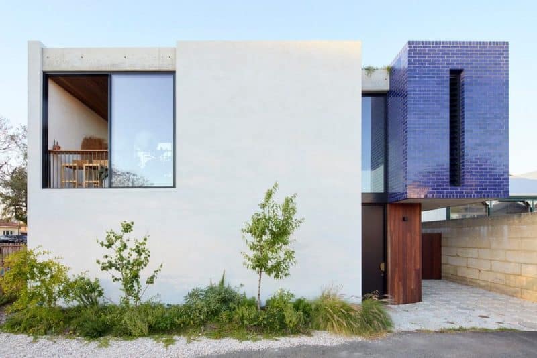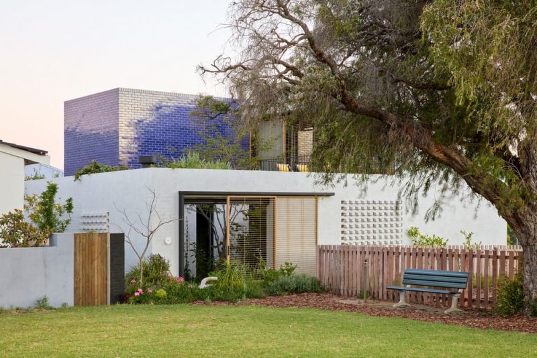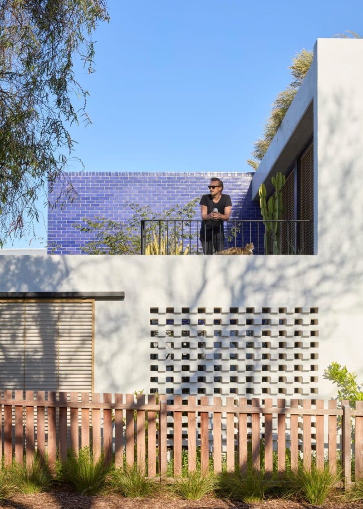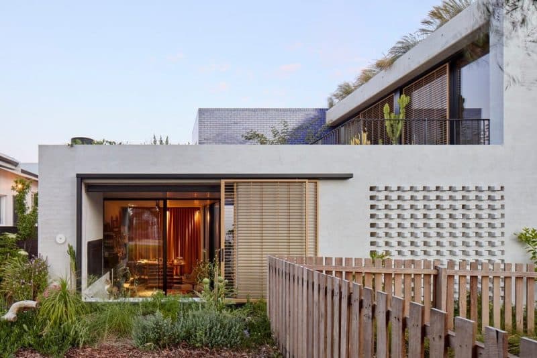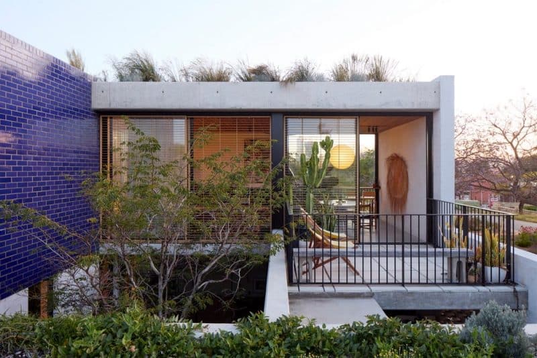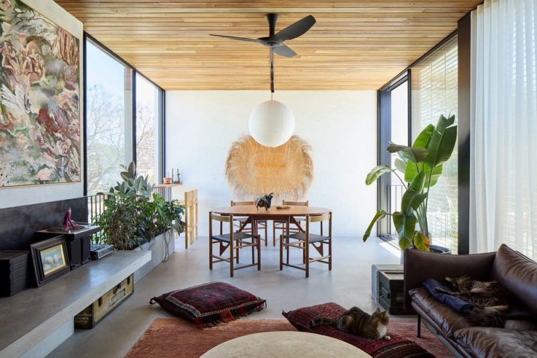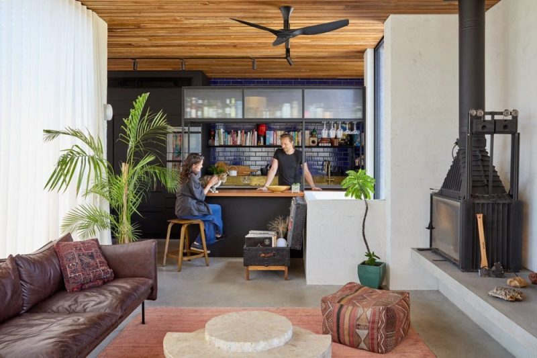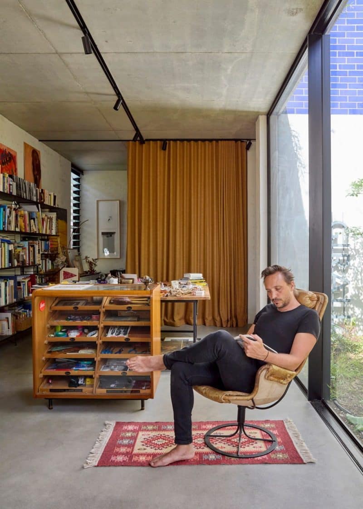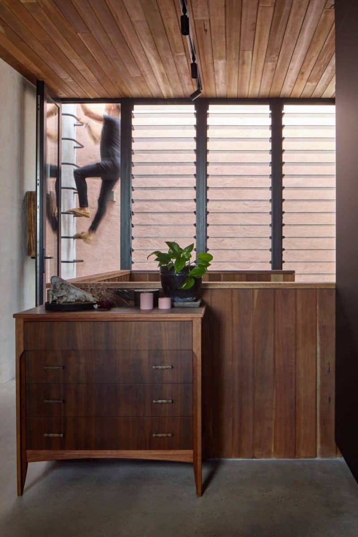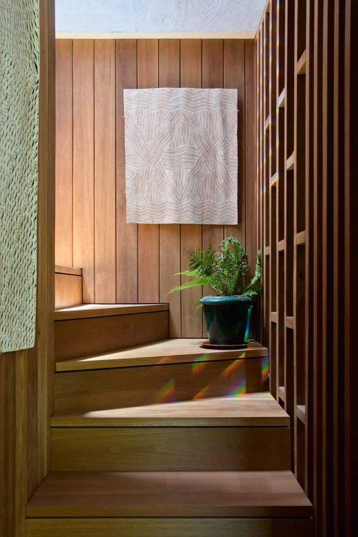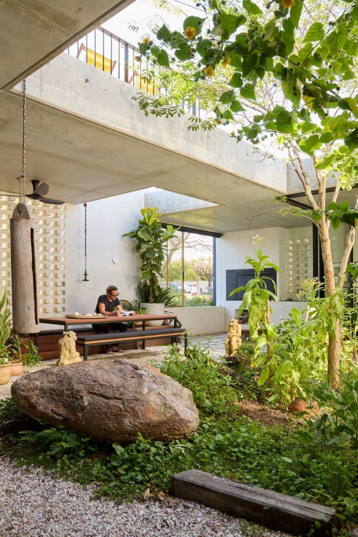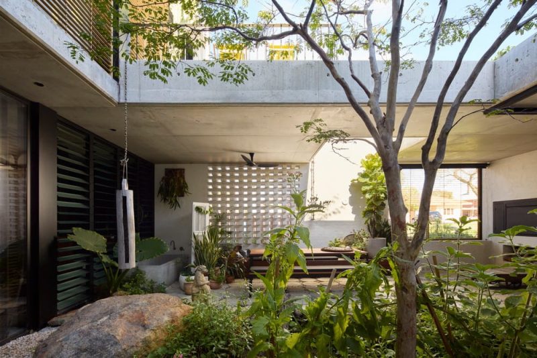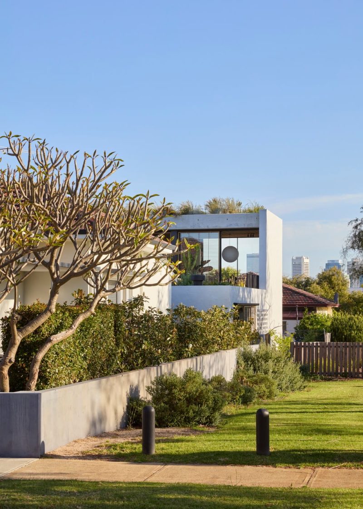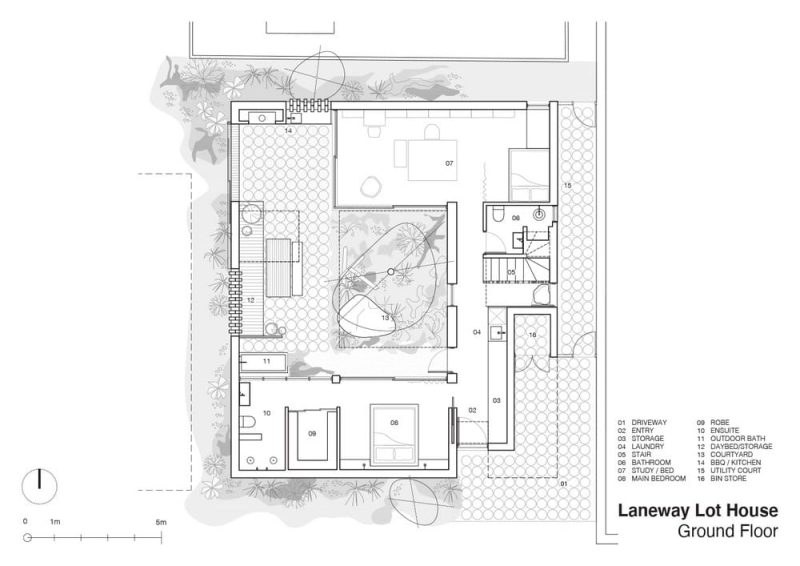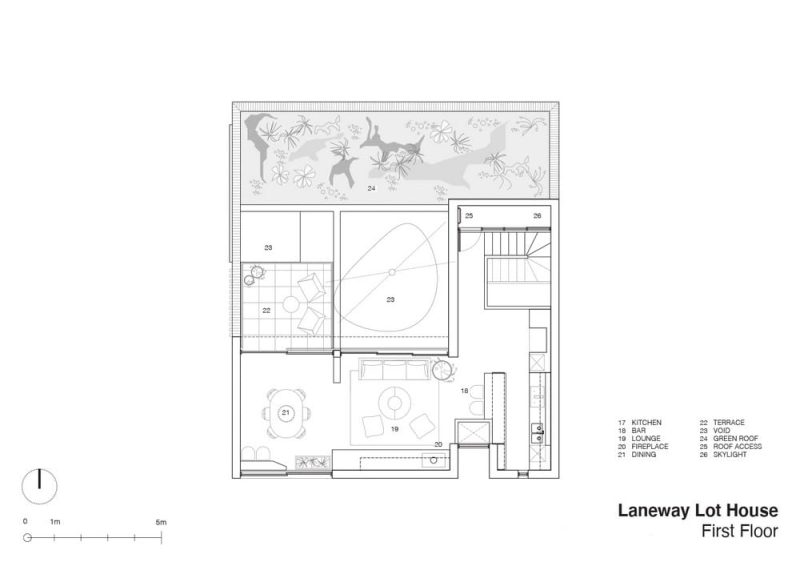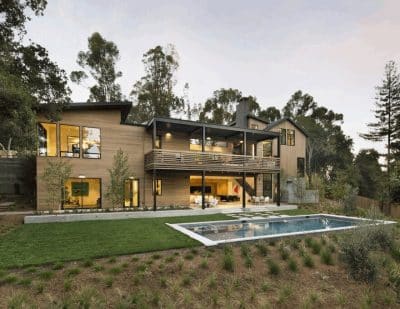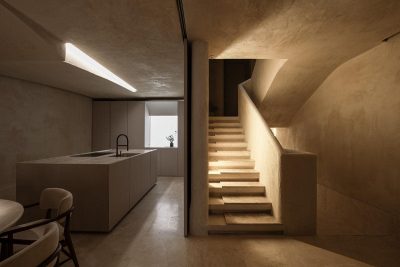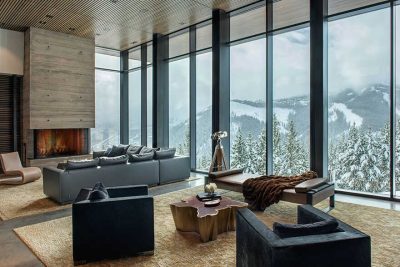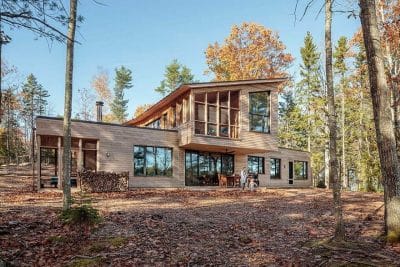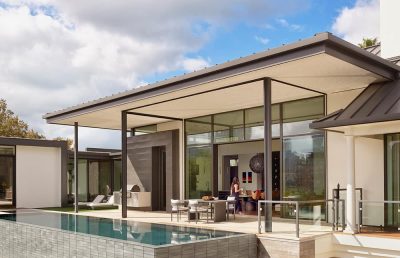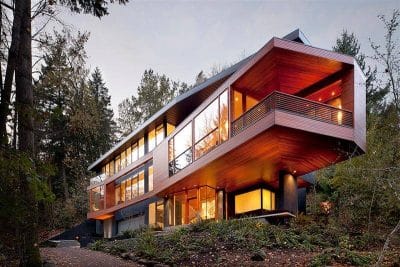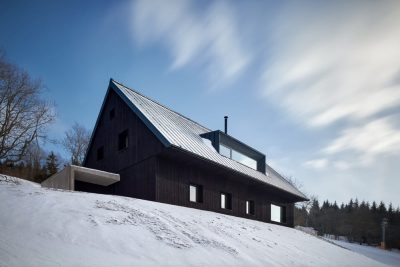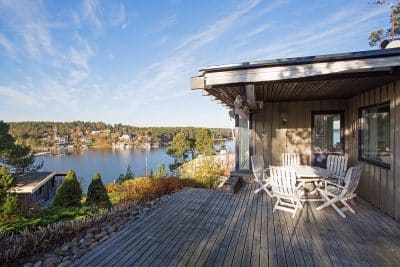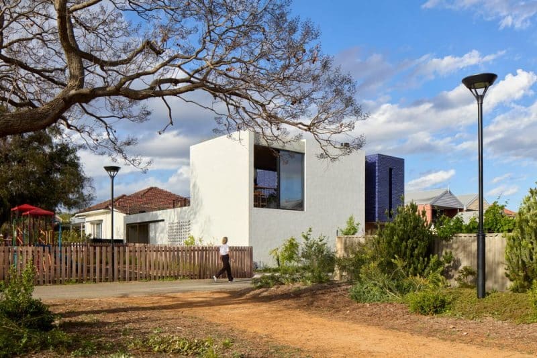
Project: Jimmy’s House
Architecture: MJA Studio
Lead Designer: Jimmy Thompson
Location: Australia
Area: 185 m2
Year: 2021
Photo Credits: Jack Lovel
Jimmy’s House by MJA Studio flips the script on conventional infill housing. Situated on a battleaxe block, this 140 m² home transforms expectations: the laneway becomes the front door, the street its backyard, and gardens exceed the site’s footprint. Moreover, it complies fully with R‑codes while generous to neighbors and open to the adjacent park.
Courtyard Living Reimagined
First, the design channels Perth’s architectural heritage—echoing Marshall Clifton and Julius Elischer—by arranging spaces around seasonal garden “rooms.” Consequently, rough white‑bagged brick walls enclose the home without boundary fences, while glazed blue bricks reference local tiled roofs and the exotic courtyard tradition. Recycled spotted gum unifies interior and exterior, adding warmth to the raw material palette.
Passive Solar and Natural Ventilation
Furthermore, massing responds directly to sun and wind: single‑storey forms face north and northwest, two‑storey volumes sit to the south and southeast. As a result, living areas enjoy optimal daylight and city views, while scale transitions smoothly to adjacent homes. Blank cavity brick walls shield east and west exposures, and brickwork screens welcome prevailing breezes into the courtyard. Openings face north but are shaded between late September and late March to prevent overheating. In addition, a thermal chimney atop the stair vents hot air at night, and all spaces remain single‑depth for maximum cross‑ventilation.
Flexible Future‑Proofing
The layout shifts easily from today’s one‑bedroom plus studio into a future three‑bedroom, two‑bath home. A shaded carbay carved into the laneway frontage can later be reprogrammed. Thus, the house adapts to changing family needs without major structural work.
Surprising Gardens and Community Impact
Interestingly, the project delivers 277 m² of garden and open space on a 256 m² lot—exceeding the brief. Moreover, the home was approved via delegated authority, bypassing council hearings. Neighbors praise its seamless integration with the laneway, park, and surrounding homes. In this way, Jimmy’s House becomes more than a residence: it sets a new standard for sustainable, neighborly infill in established suburbs.
