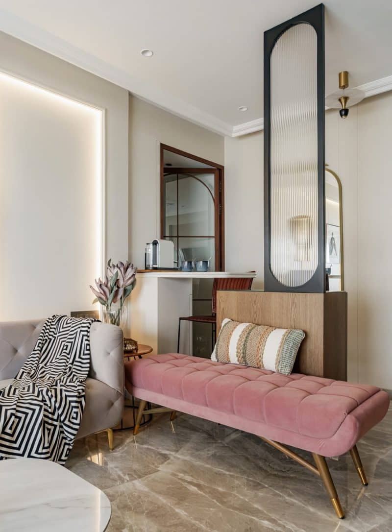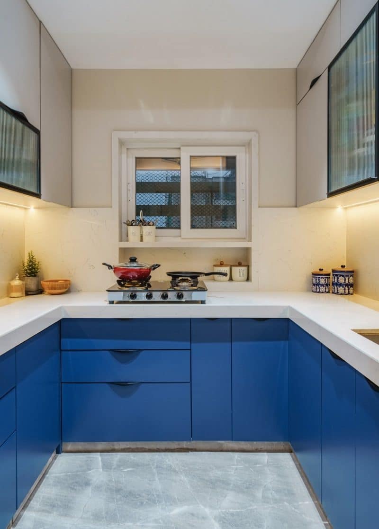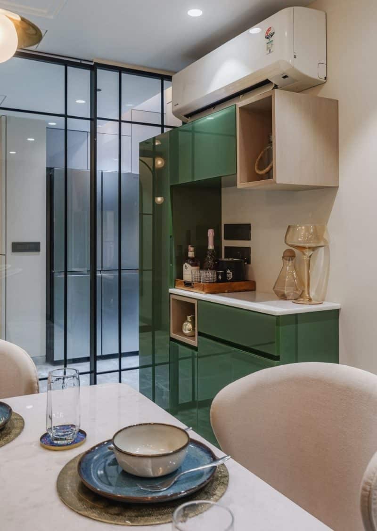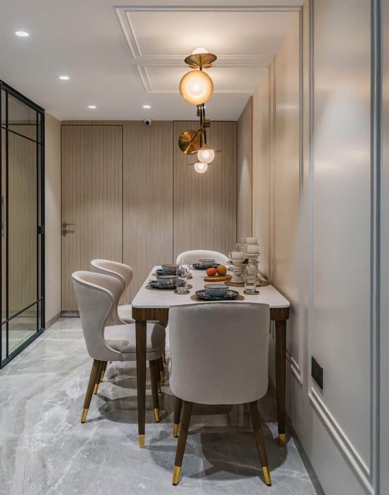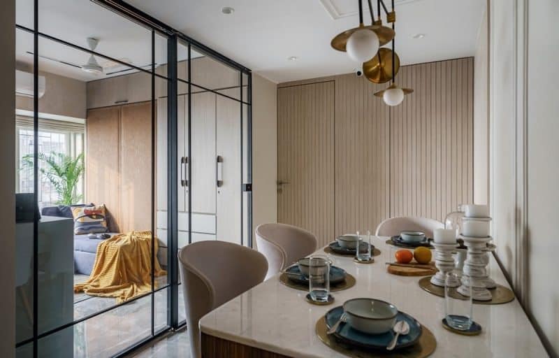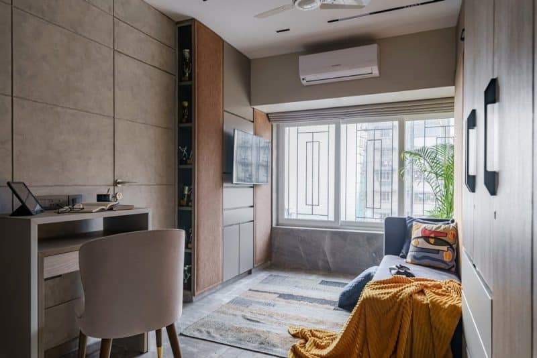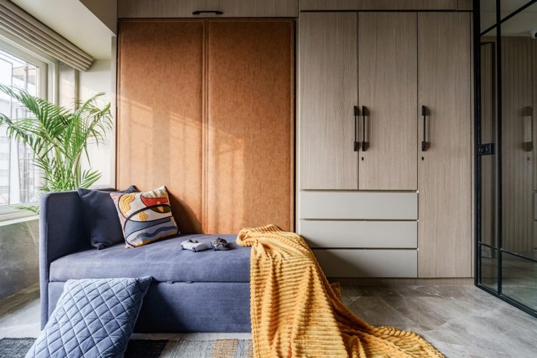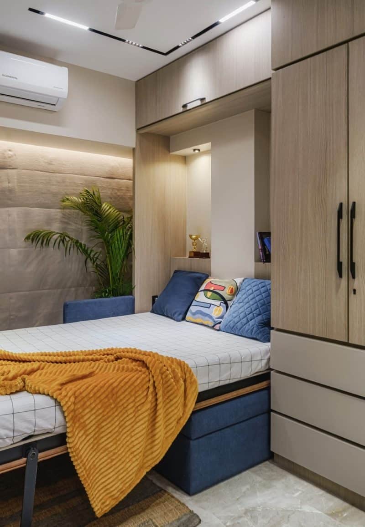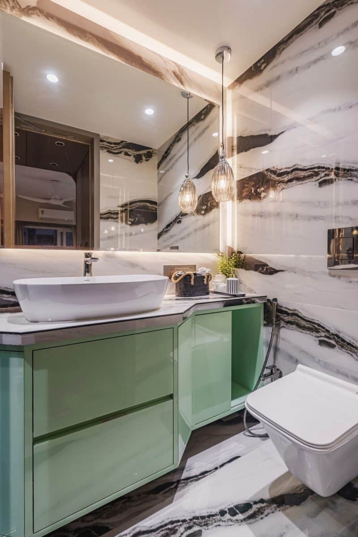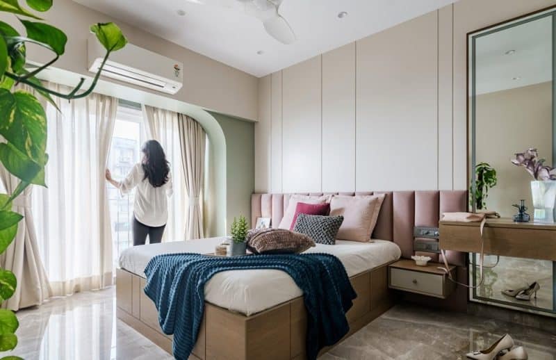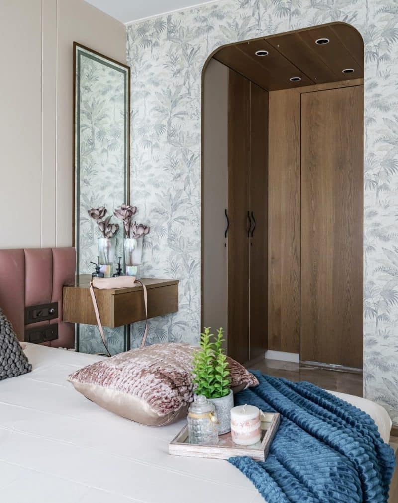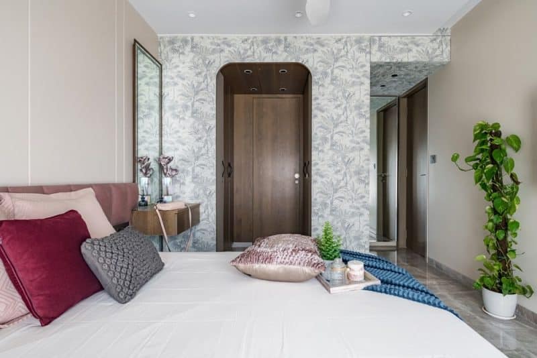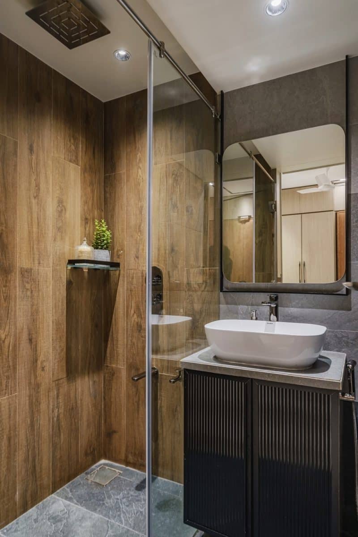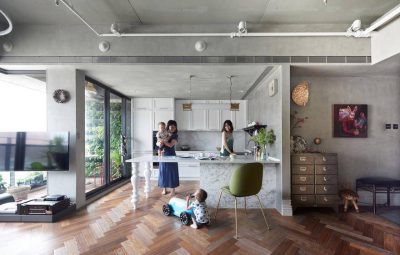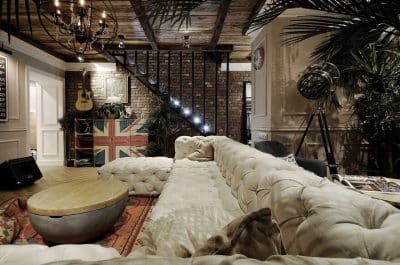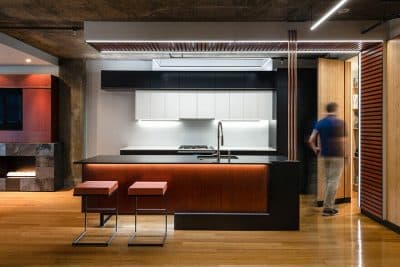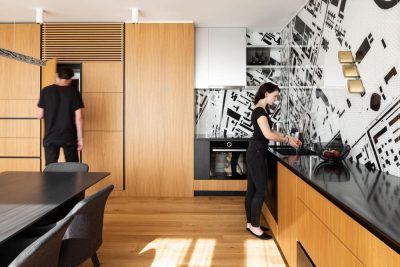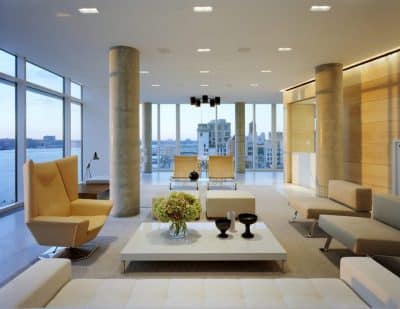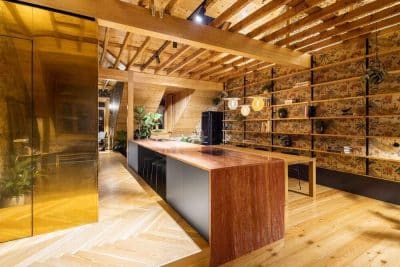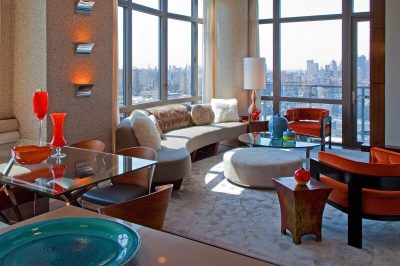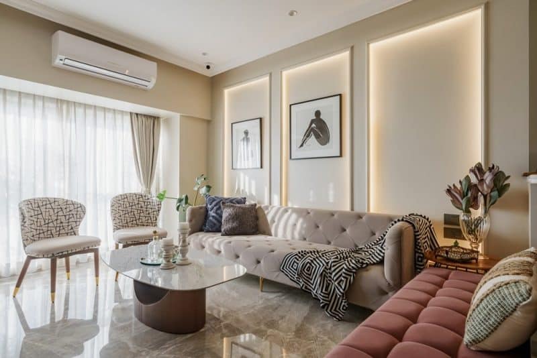
Project: Jogani Apartment
Interior Design: Naksh Studio
Chief Architect: Shibani Mehta
Location: Dongersi Road, South Mumbai, India
Area: 690 sq feet
Year of completion: 2023
Photo credits: Nisheet Dodia
Jogani Apartment, designed by Naksh Studio, showcases a modern and functional 2 BHK apartment situated in the heart of Walkeshwar, South Mumbai. Crafted with meticulous attention to detail, the design focuses on maximizing space through thoughtful planning and strategic decisions. Each corner of the apartment has been curated to ensure effective utilization, offering a seamless blend of style and functionality.
Living Room Elegance
Upon entering Jogani Apartment, a tall shoe unit greets you, serving as both storage and a visual partition. This smart design element utilizes materials like veneer, rattan, and fluted glass, adding unique textures and visual interest to the space. The living room embraces minimal decor and clean lines, creating an uncluttered and spacious environment. A high table with a white marble top is strategically placed next to the shoe unit, functioning as both a workstation and a buffet counter. The living room’s focal point is the wall moldings behind the sofa, enhanced with indirect lighting and adorned with minimalistic frames. The TV wall remains simple with a classic wallpaper, while swivel chairs offer versatile and functional seating options.
Open Kitchen Concept
The open kitchen seamlessly integrates with the living area, reflecting a popular design trend that promotes a cohesive layout. The moldings on the wall behind the dining table continue onto the ceiling, adding elegance and sophistication to the apartment’s interior. This design element creates a visually pleasing and harmonious flow throughout the living spaces.
Innovative Solutions for Limited Space
In the son’s bedroom, a glass partition maximizes space, maintaining visual continuity between areas and giving the illusion of a larger room. The sliding door in this room opens to the outdoors, allowing natural light to flood the dining area and creating a versatile space for gatherings or group activities. Automated motorized roller blind curtains enhance convenience and modernity, controlled via a button or smartphone app.
Smart and Luxurious Design
A drop-down bed, or Murphy bed, in the son’s room adds a practical, space-saving solution, while the leather-clad wall adds a touch of luxury. The flush door with a smooth concrete wall finish creates a sleek, modern look, enhancing the room’s minimalist and contemporary design. The concealed storage unit with a TV mounted on top offers a versatile, space-saving solution for organizing belongings while integrating the television into the living space. The unit’s design ensures it blends seamlessly with the room’s decor when the TV is not in use.
Master Bedroom Sophistication
The master bedroom features a flush veneer panel door that conceals both the bedroom entrance and the washing machine utility storage area, maintaining a sleek and uniform appearance. Tropical wallpaper with bold botanical prints adds vibrancy to the room. An arch detail near the window, painted mint green, breaks the monotony and adds elegance, architectural interest, and sophistication to the room. The overall interior design incorporates clean lines, minimalistic designs, and a neutral color palette, creating a subtle and simple yet refined space.
By focusing on meticulous design and strategic space utilization, Jogani Apartment by Naksh Studio exemplifies modern living at its finest, offering both functionality and aesthetic appeal.
