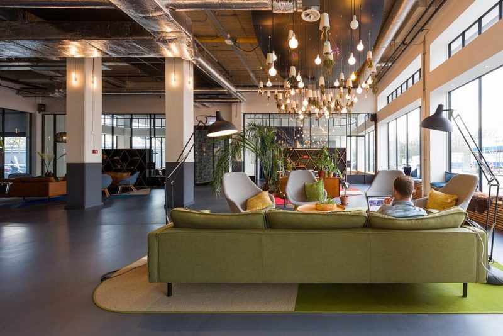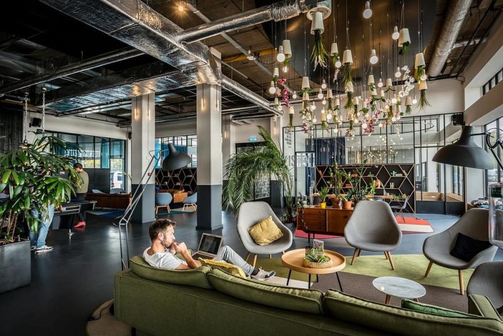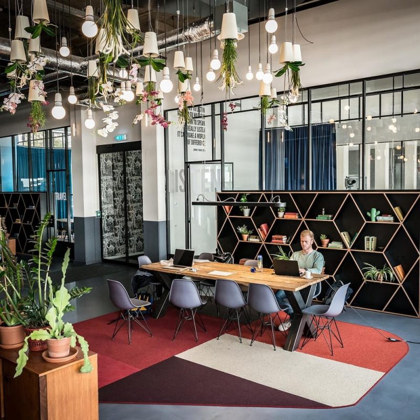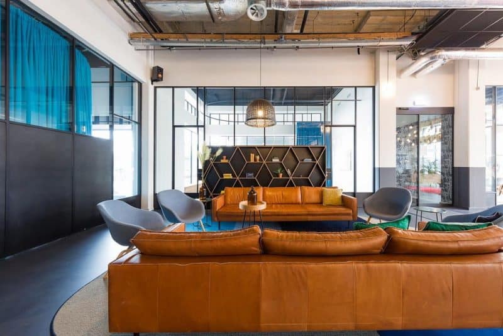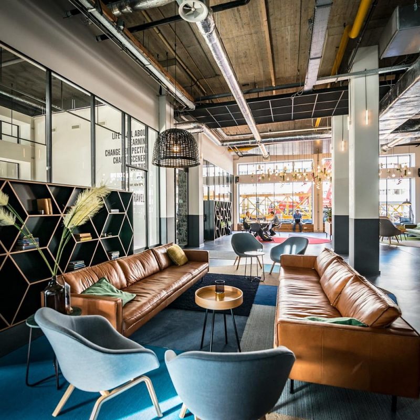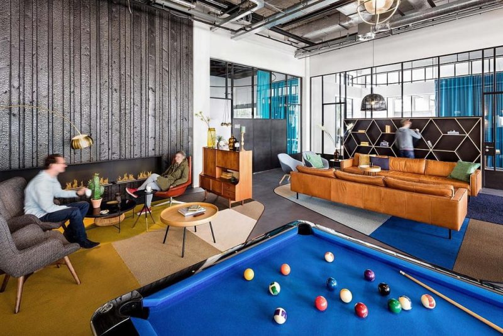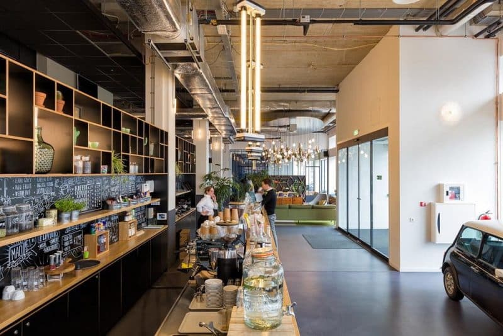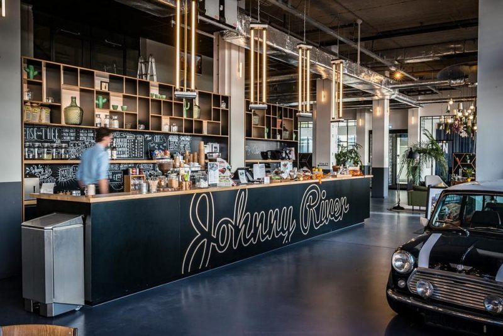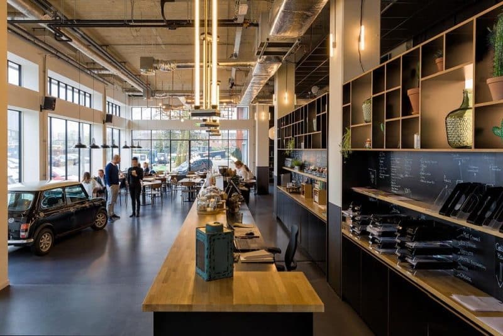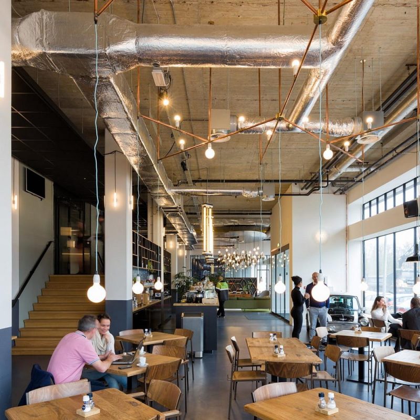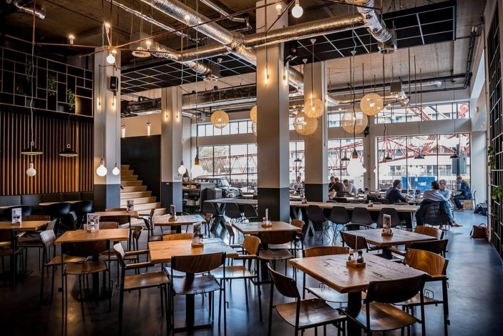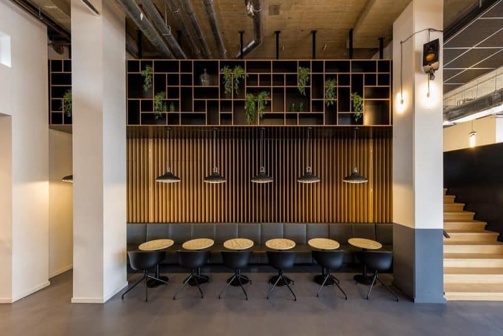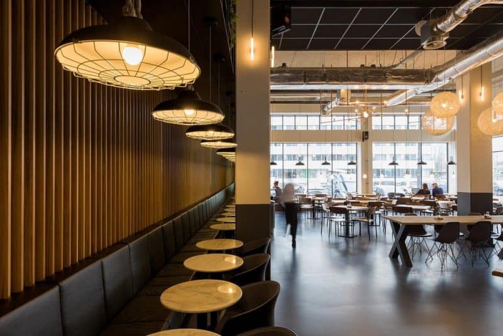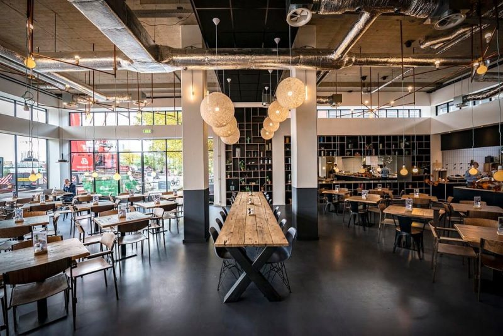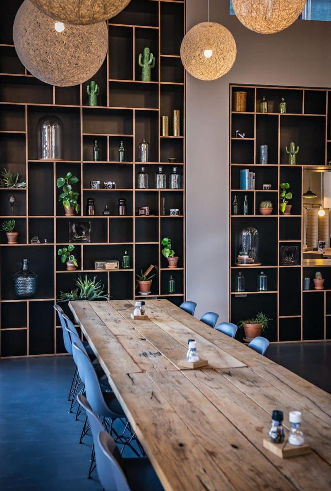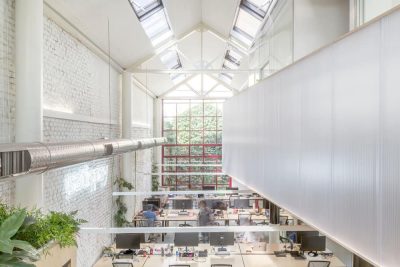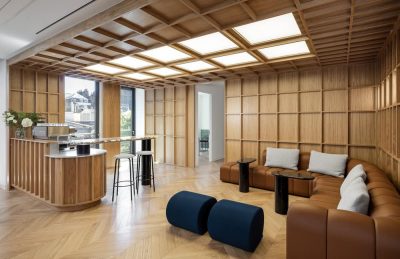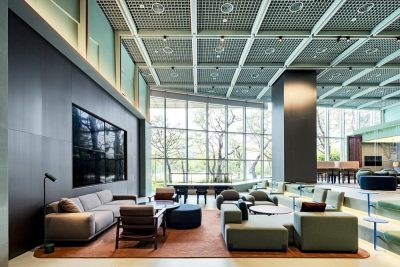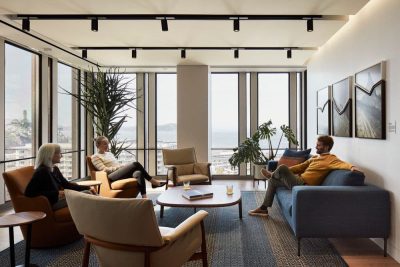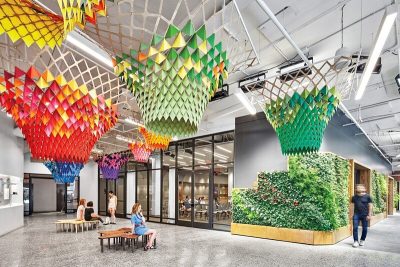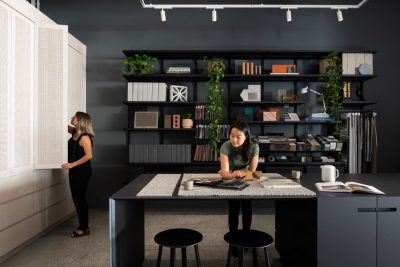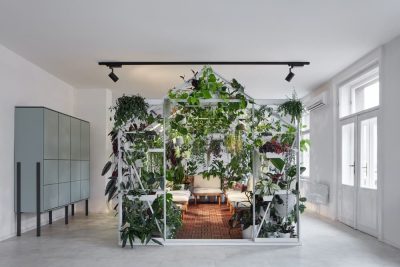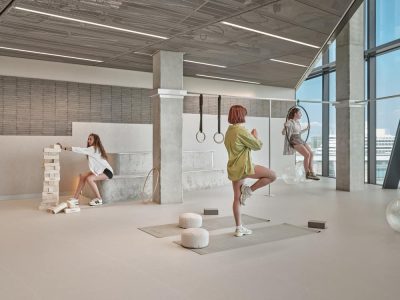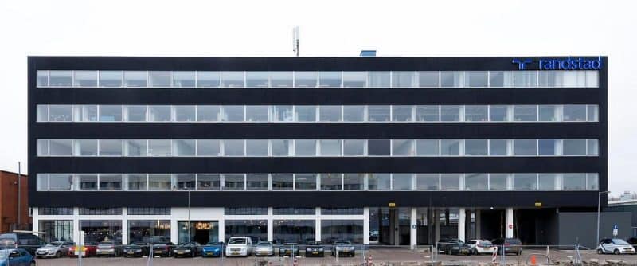
Project: Johnny River Office Building
Architecture: Mulders vandenBerk Architecten
Authors: Joost Mulders and Chris van den Belk
Location: Amsterdam, Netherlands
Year: 2020
Photo Credits: Architectuurfotograaf Rob van Esch
The Johnny River Office Building is more than just a workspace; it is a vibrant multi-tenant office building designed to foster collaboration, interaction, and community engagement. Situated in a burgeoning area, this building offers various shared facilities on the ground floor, creating a dynamic and welcoming environment for tenants and visitors alike.
A Welcoming “Living Room” Concept
At the heart of the Johnny River Office Building is its ground-floor “living room,” a freely accessible space that serves as a bustling meeting place. This area includes a reception area, meeting rooms, informal seating areas, a billiards table, a bar, and a restaurant. The design is intentionally informal, utilizing materials and furniture that contribute to a relaxed and inviting atmosphere.
Promoting Collaboration and Interaction
The informal design of the living room is central to the building’s philosophy of promoting encounters and collaboration. By offering a variety of spaces for different activities—whether it’s a formal meeting in one of the meeting rooms, a casual conversation in the seating areas, or a social game of billiards—the building encourages interaction among tenants. This setup not only enhances the work environment but also fosters a sense of community and belonging.
Engaging the Emerging Area
The Johnny River Office Building is strategically located in an emerging area, and its welcoming ground floor is designed to engage with the broader community. The bar and restaurant, in particular, act as social hubs, drawing in people from the surrounding area and creating a lively atmosphere. This integration helps bridge the gap between the building’s tenants and the local community, promoting a vibrant and interconnected urban space.
Conclusion
The Johnny River Office Building exemplifies how thoughtful design can transform a typical office building into a hub of collaboration and community. By incorporating a welcoming “living room” concept with various shared facilities, the building fosters a dynamic and interactive environment. This approach not only benefits the tenants but also enriches the emerging area, creating a space where work, social interaction, and community engagement seamlessly blend.
