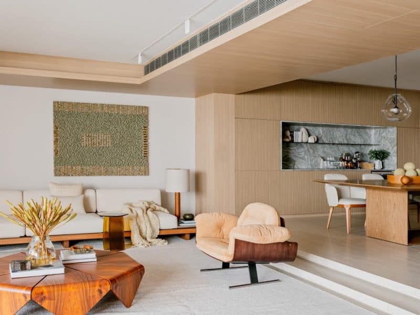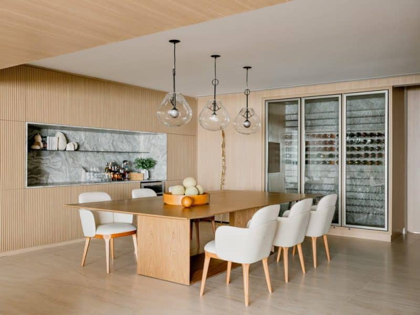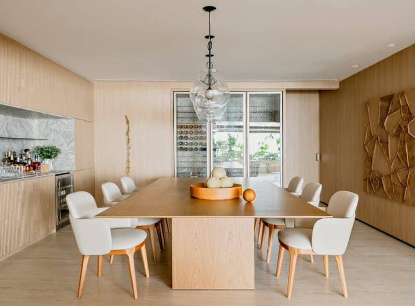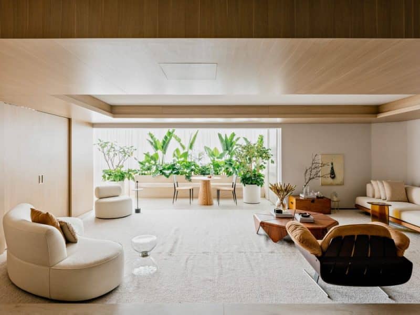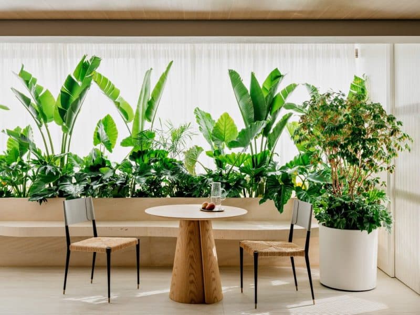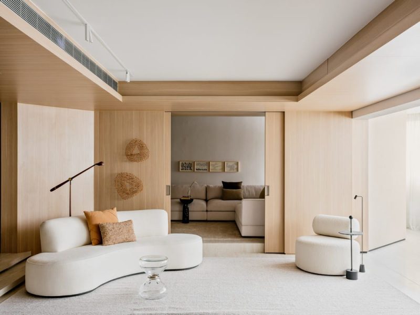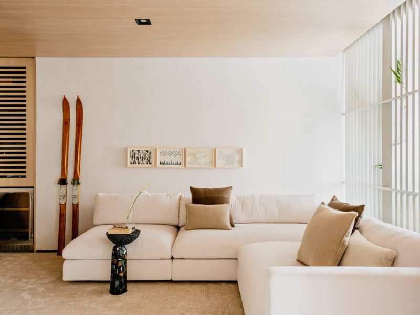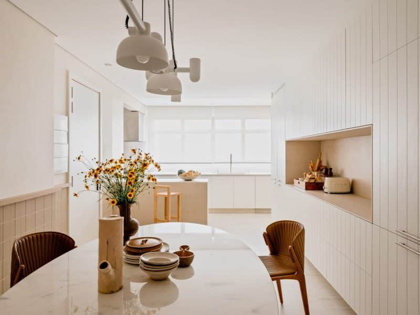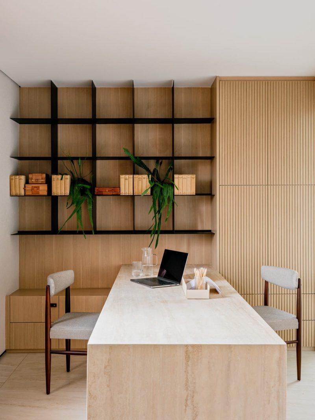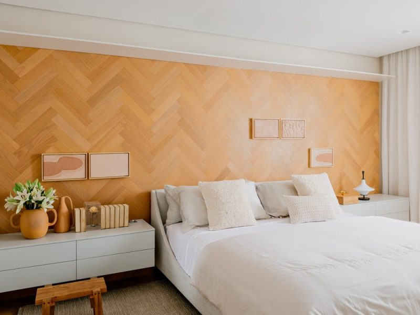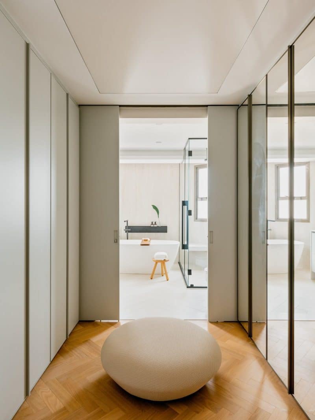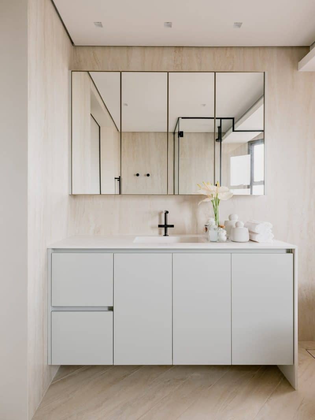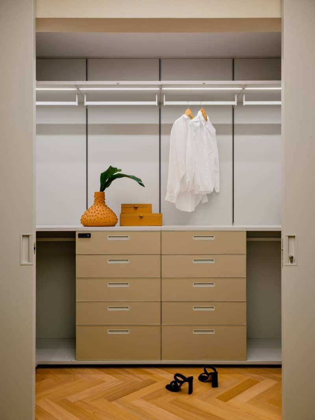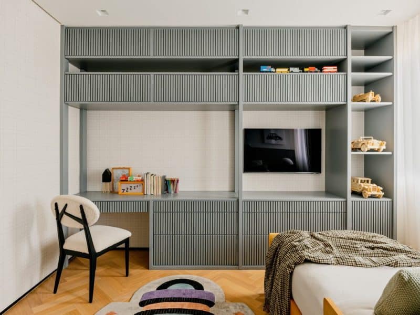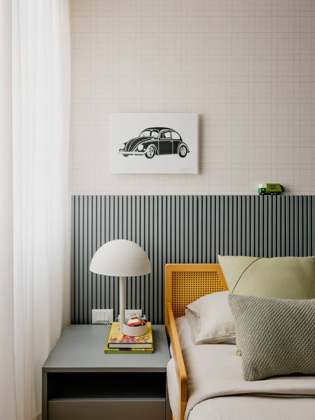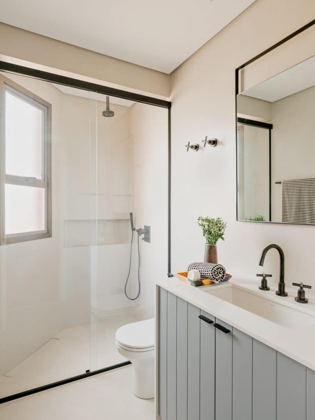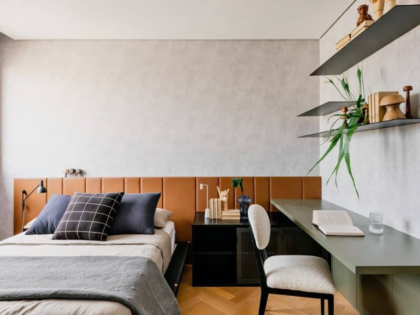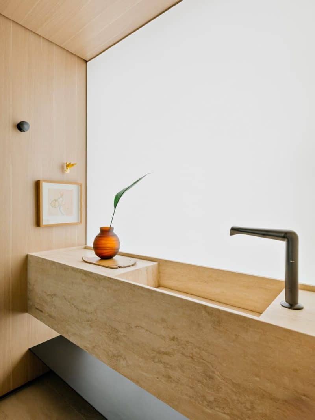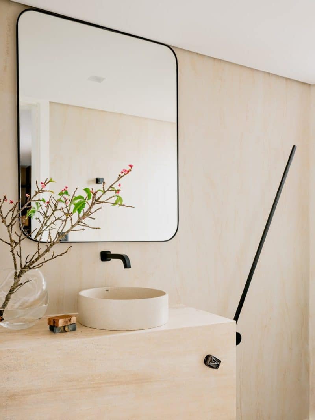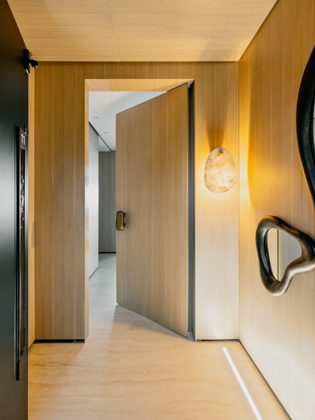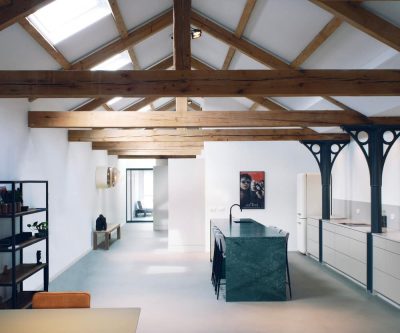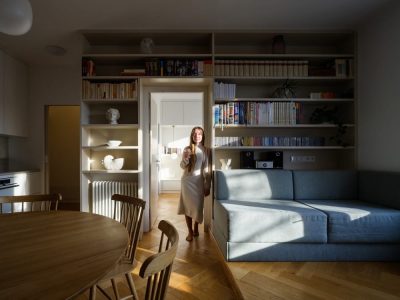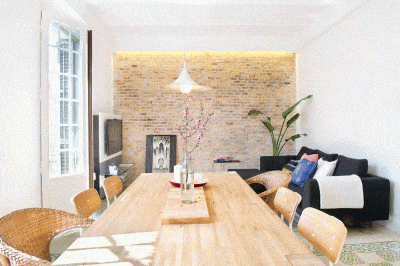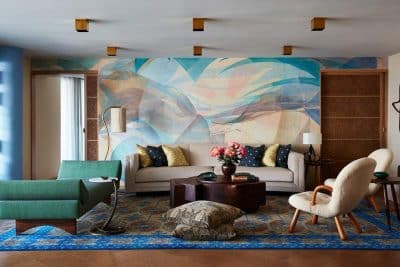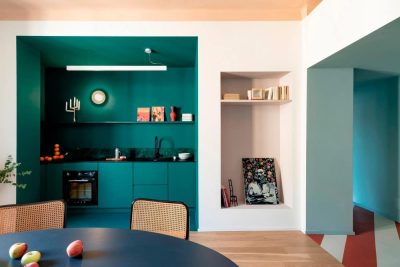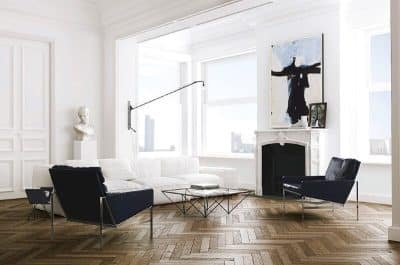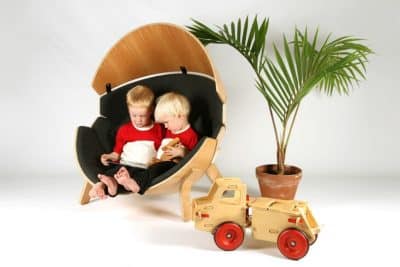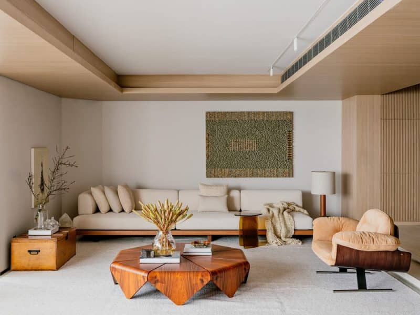
Project: JRM Apartment
Architecture: Barbara Dundes
Location: São Caetano do Sul, São Paulo, Brazil
Area: 350 m2
Year: 2024
Photo Credits: Fran Parente
The JRM Apartment offers a remarkable example of how old-world charm can merge effortlessly with modern functionality. Situated in a building rich in character, this renovation celebrates the unique features of the property while tailoring it to the contemporary lifestyle of its owners.
A Family with a Passion for Timeless Spaces
The apartment’s owners deeply appreciate the charm of old properties. They favor spacious rooms, thoughtful layouts, and signature furniture pieces that exude sophistication. Furthermore, hosting friends and family for dinners and gatherings forms an essential part of their lifestyle. Therefore, the design needed to accommodate these social activities while preserving the apartment’s character.
Highlighting Natural Light
One of the apartment’s most striking features is its northern orientation, which allows natural light to pour into the interiors. As a result, the design team prioritized enhancing this brightness, ensuring that every corner of the space feels warm and inviting.
Modernizing an Aged Space
Due to the apartment’s age, extensive updates were necessary to meet contemporary living standards. The design team replaced the outdated electrical and hydraulic systems, creating a safe and comfortable environment for the family. Additionally, these upgrades served as the foundation for transforming the space without losing its historical charm.
Tackling Design Challenges with Creativity
The balcony posed one of the project’s most significant challenges. To provide the family with a private retreat, the team framed a custom-designed bench with lush flowers and added a tall tea table surrounded by greenery. This arrangement not only created a serene and intimate space but also enhanced the overall functionality of the balcony.
Another notable challenge involved integrating the air conditioning system. To address this issue, the design team concealed it using wood and LED tape. Consequently, the system blended seamlessly into the decor while preserving the apartment’s aesthetic integrity.
Thoughtful Redesign of Key Spaces
Living Room:
The living room strikes a balance between functionality and visual appeal. The team preserved the steps from the apartment’s original layout, retaining its unique character. Moreover, they introduced a large opening to maximize natural and indirect light, enhancing the room’s sense of openness and flow.
An eclectic mix of signature furniture pieces adds both practicality and style. Warm chipboard finishes tie the room together, creating a cohesive and inviting space.
Balcony:
The balcony, on the other hand, now serves as a cozy oasis for relaxation and intimate gatherings. Greenery and custom furniture harmonize beautifully, further elevating the overall aesthetic of the apartment.
A Home that Reflects Its Owners
Barbara Dundes’ thoughtful design for the JRM Apartment blends timeless charm with modern conveniences. Ultimately, the result perfectly reflects the owners’ love of architecture, hosting, and a space that feels both elegant and personal.
In conclusion, the JRM Apartment represents more than just a renovation—it reimagines a space to create harmony between history, design, and lifestyle.
