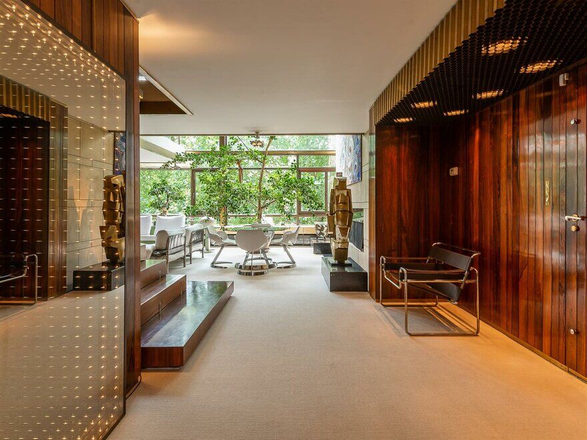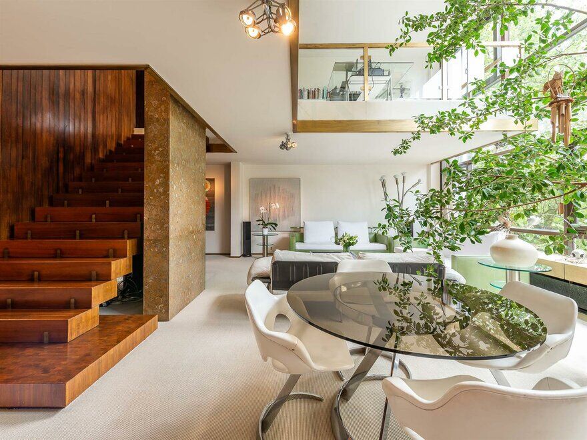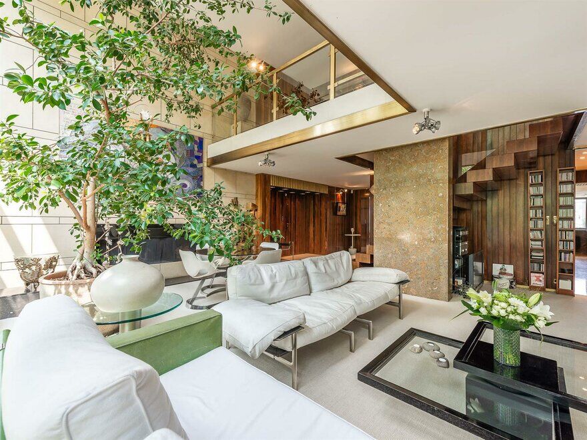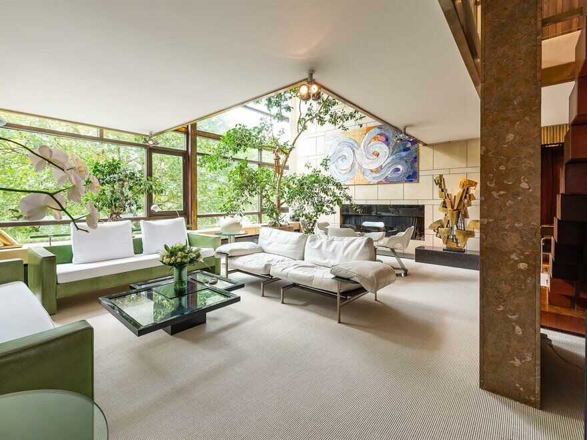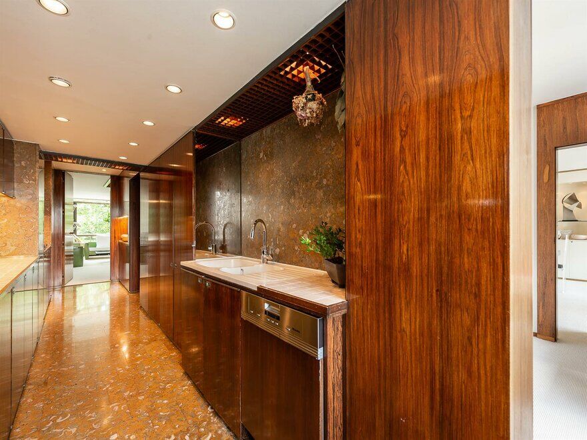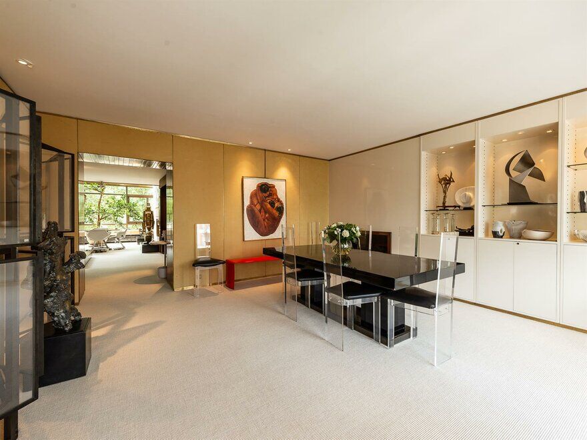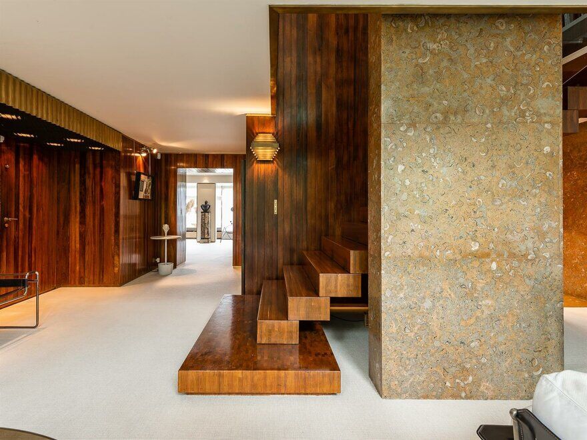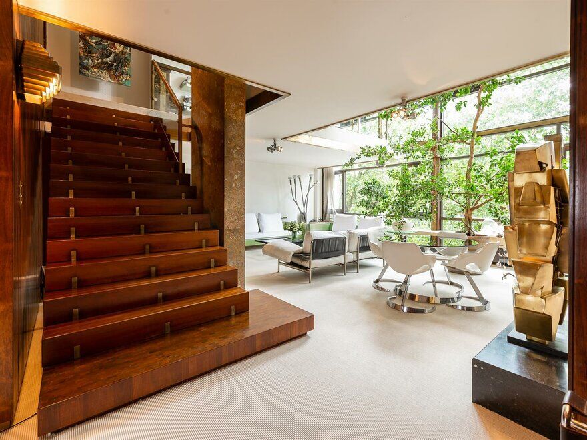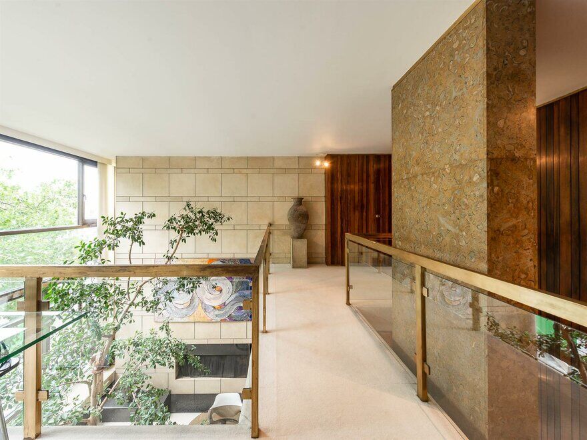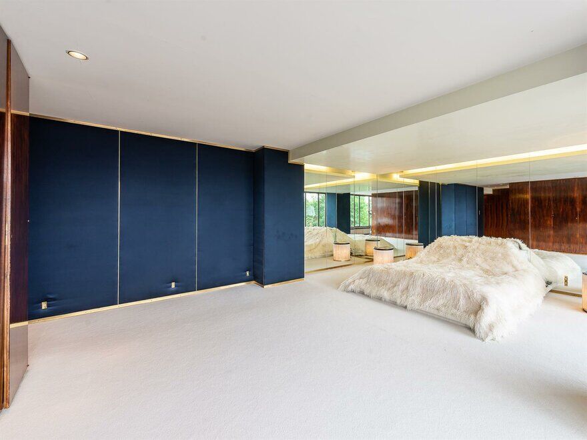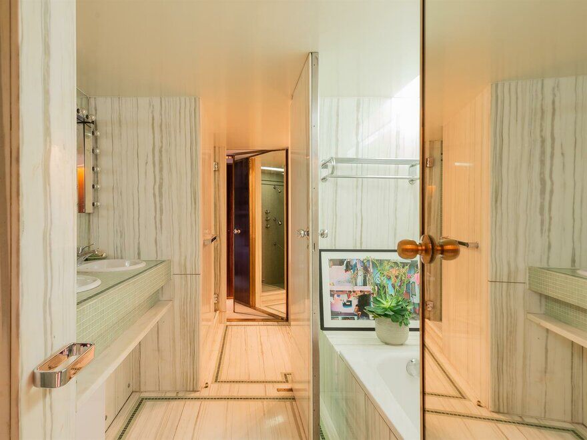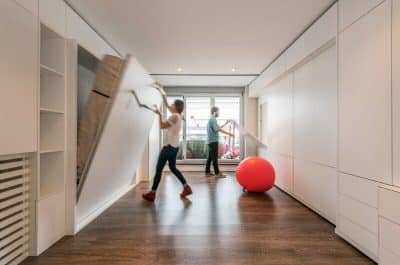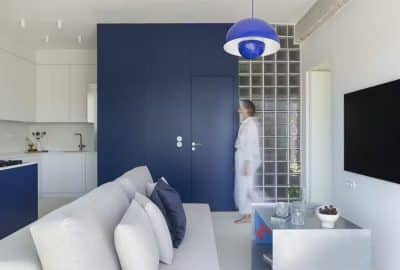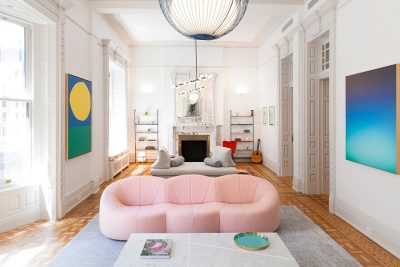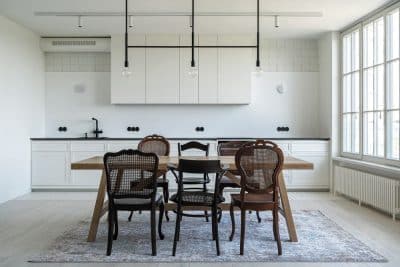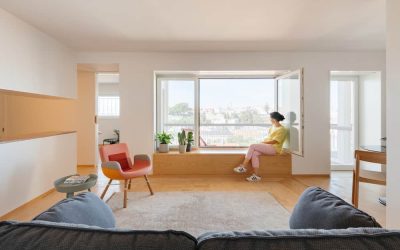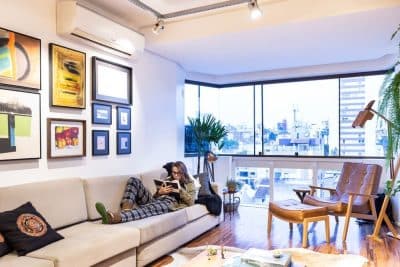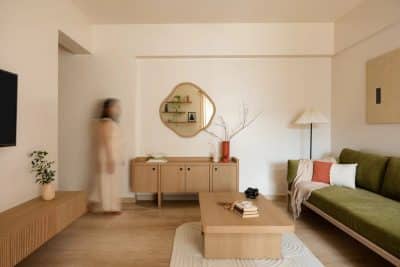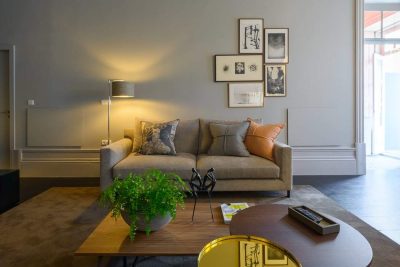Ideally located close to the European institutions and major roads, in a building built by the architect Jacques Cuisinier and listed in the architectural heritage of the Brussels-Capital region, Jules Wabbes duplex apartment developing an area of ± 300 sqm located in the third and fourth floors of a 1966 building.
With its quality materials (brass, steel, marble) and its volumes lit by a through light, the latter consists of an entrance hall with its Rio rosewood paneling and its honeycombed ceiling lamp Wabbes, receptions with a double high ceiling and two open fires, a dining room, a fully equipped kitchen in marble shell with its office and laundry. Upstairs, the sleeping area consists of an office / library mezzanine space, the master bedroom (± 50 sqm, air conditioned) with dressing room and bathroom / sauna and a second bedroom with dressing room and bathroom.

