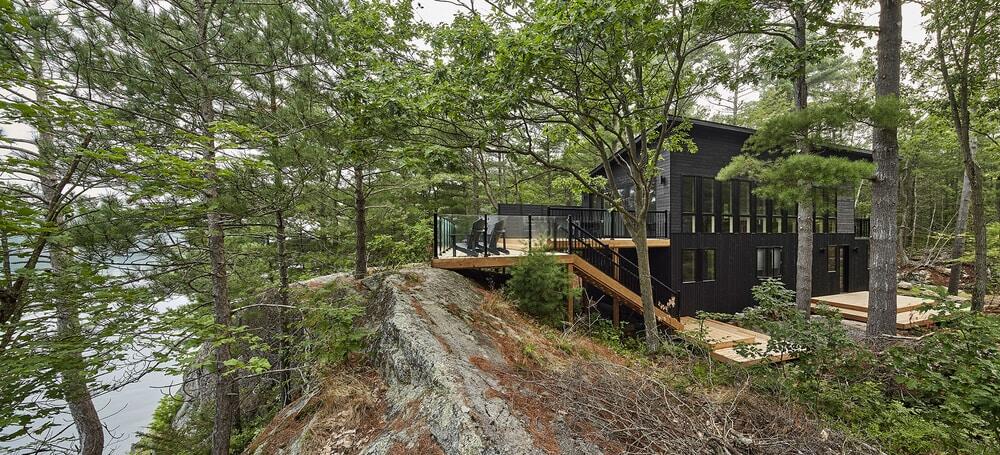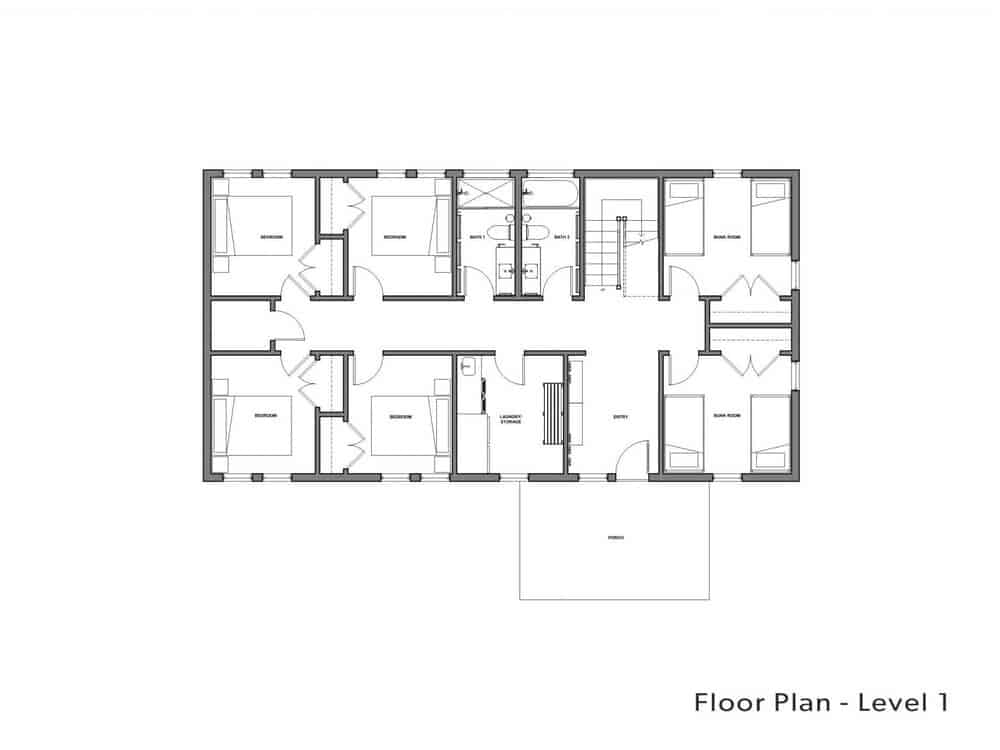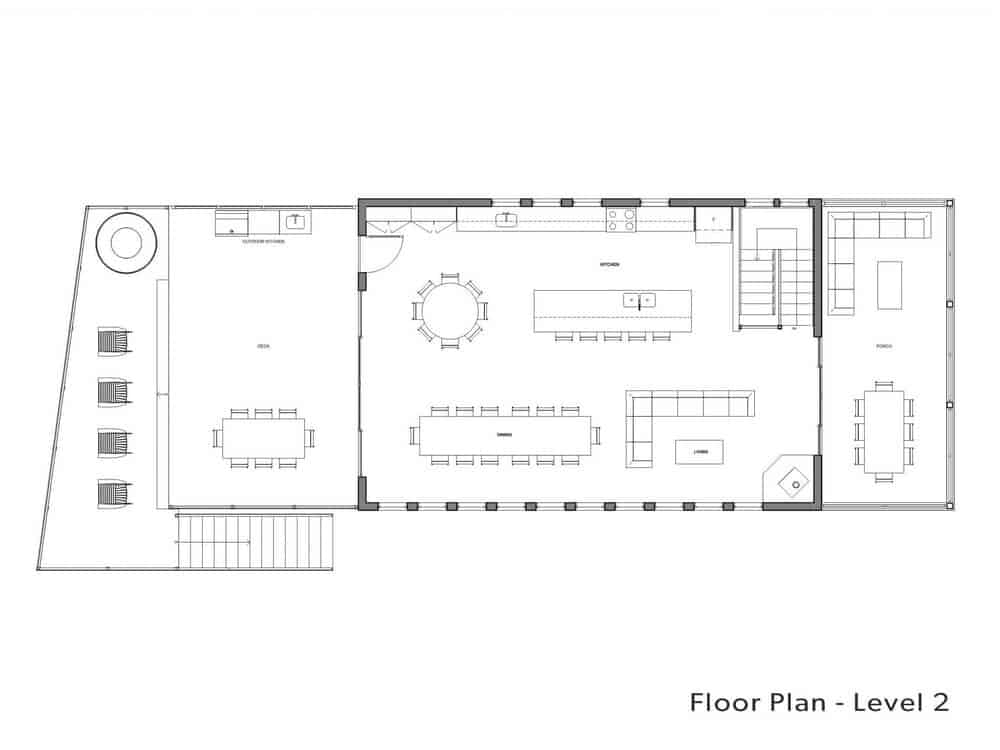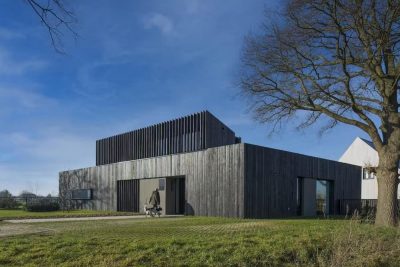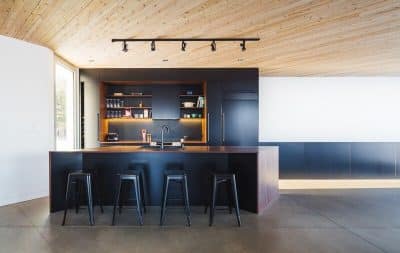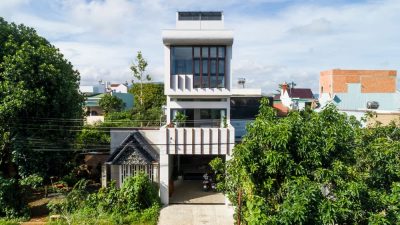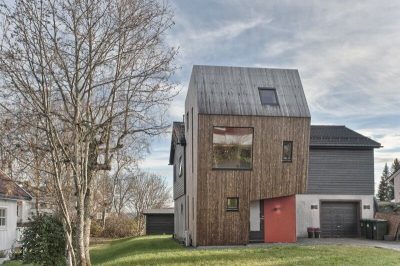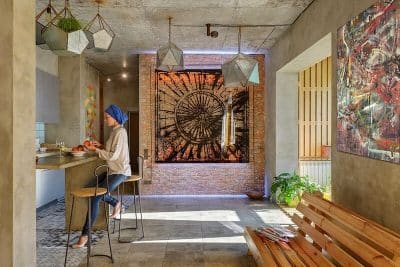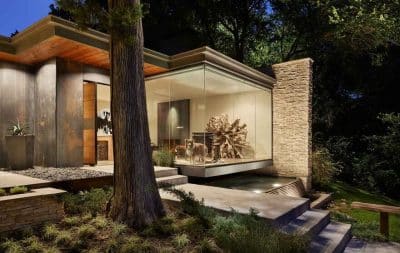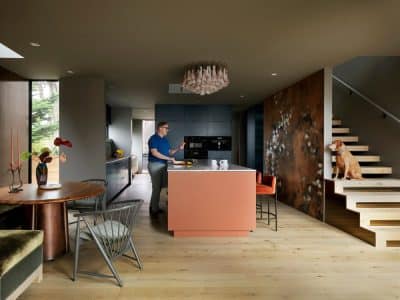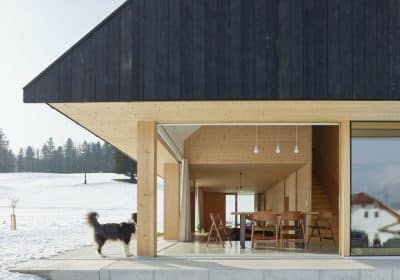Project: Kahshe Lake Cottage
Architect of Record: Solares Architecture
Builder: Cottage Concepts
Structural Engineer: Canvas Engineering
Lighting and cabinetry design: Solares Architecture
Cabinetry Manufacture and Installation: Muskoka Custom Cabinets
Ground Screw Foundations: Aduvo Systems
Location: Kahshe Lake, Ontario, Canada
Photography: Nanne Springer
The Kahshe Lake Cottage carries a story that spans generations, beginning as a modest bunkie in 1987 and evolving into a full retreat decades later. Originally built by Tom Knezic’s parents, the dream of a family cottage was delayed by the 1989 recession. Years later, after his father’s passing, Tom’s mother revived the vision, resulting in a thoughtful retreat rooted in memory, nature, and the Canadian Shield.
A Site That Shapes the Design
The Kahshe Lake cottage sits on a lot neighboring the original bunkie, framed by mature trees and rocky outcrops that rise to the level of the second floor. To protect the fragile site, steel ground screws elevate the structure above the forest floor. This approach minimizes disruption, preserves root systems, and allows the home to appear as though it floats amid the rugged landscape. The balance between construction and preservation defines the project’s respectful relationship with its setting.
Inverted Living Spaces
Instead of following a conventional layout, the cottage flips the plan upside down. Bedrooms and bathrooms occupy the ground floor, while a large, camp-style gathering hall rises above them. The elevated living spaces capture sweeping lake views and provide a sense of openness. Moreover, by avoiding a designated master suite, the design creates egalitarian bedrooms below, reminiscent of classic summer camp accommodations. Upstairs, four distinct dining areas—an east-facing deck, a kitchen island, an indoor table, and a west-facing deck—offer flexibility based on sun, weather, or family preference.
Challenges of Water-Access Construction
Because the property is accessible only by boat, all construction materials had to be transported by barge. This unique logistical challenge meant that schedules revolved around the seasons, with crews working either in late spring through early fall or during the frozen depths of winter. In addition, the rocky and densely forested terrain required careful planning. Only trees directly within the footprint were removed, reinforcing the project’s commitment to minimizing its environmental impact.
Sustainable Systems and Local Craft
The Kahshe Lake Cottage embraces low-impact systems and regional materials. Operable windows, a wood stove, and baseboard heaters manage comfort without the need for HVAC. Bathrooms benefit from a compact ERV unit that ensures fresh air circulation. The most complex system, however, is the multi-stage water filtration that transforms raw lake water into safe drinking water. Material choices further anchor the project in place: Maibec siding from Quebec, Fibertec windows from Toronto, Barrie steel roofing, Markham countertops, and interiors clad entirely in pre-finished pine. Together, these elements celebrate local craftsmanship while ensuring durability.
A Legacy Realized
After decades of waiting, the Kahshe Lake Cottage has finally fulfilled a family dream. More than a seasonal retreat, it is a place of connection—between generations, between architecture and nature, and between memory and new traditions. Thoughtfully designed to preserve the landscape, it offers a screen-free sanctuary where the Canadian Shield provides both shelter and inspiration.

