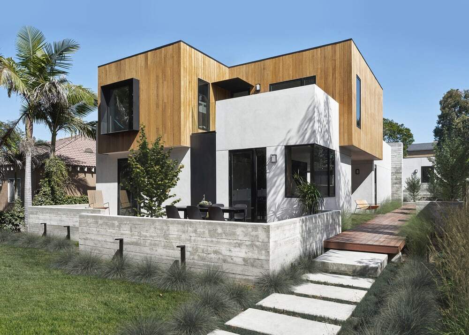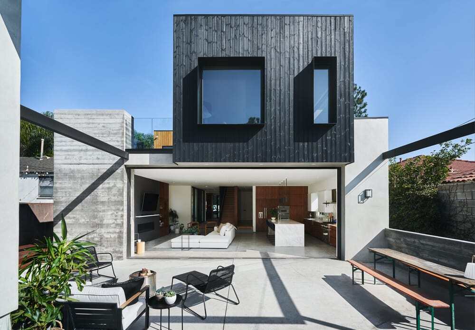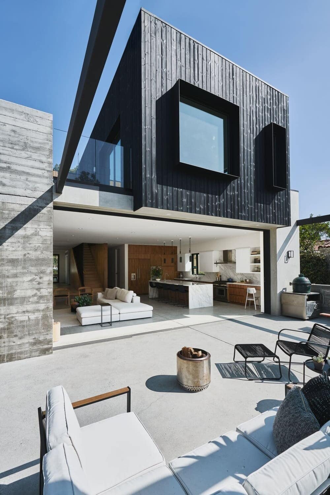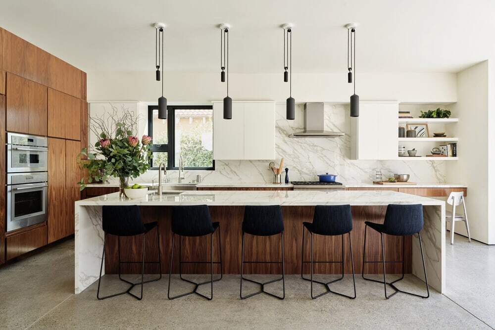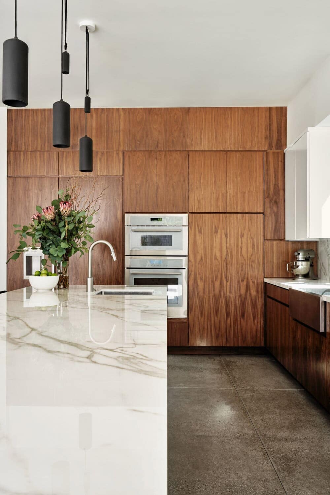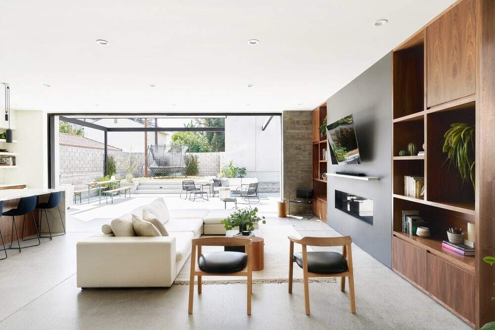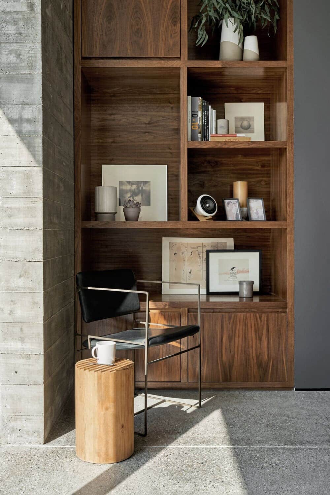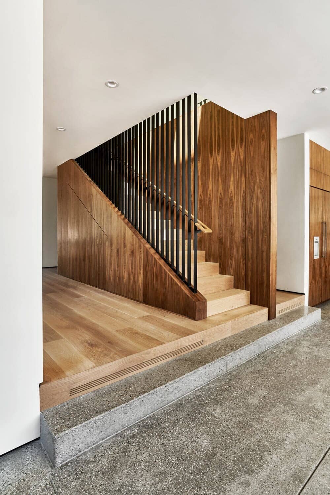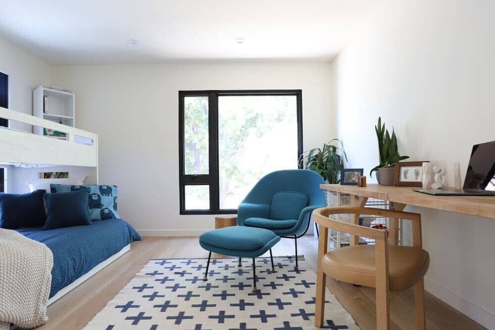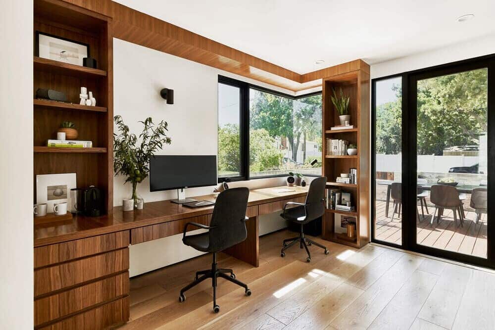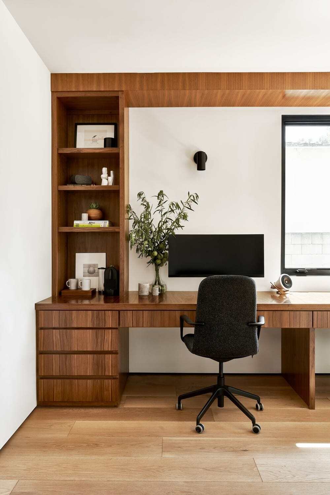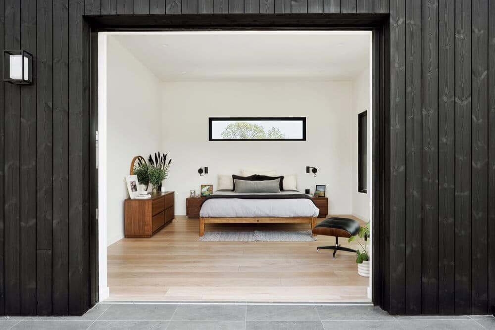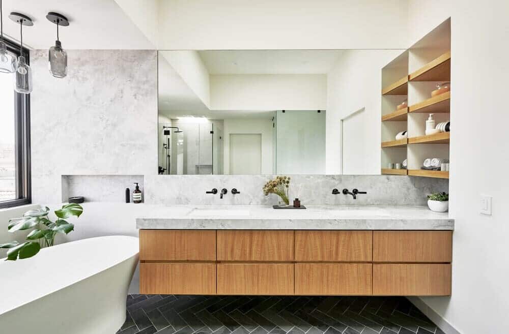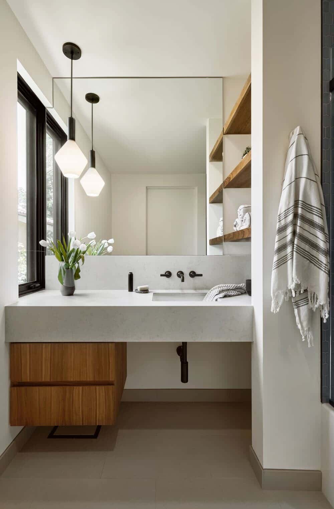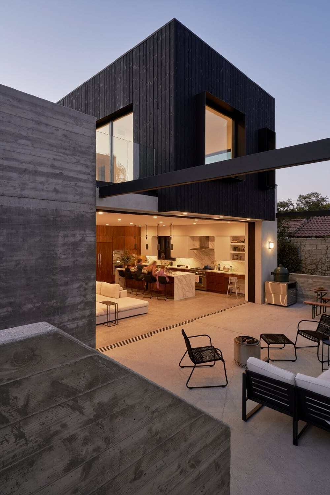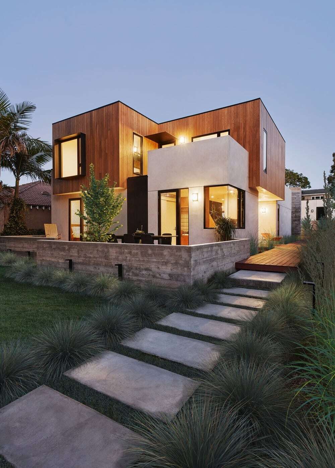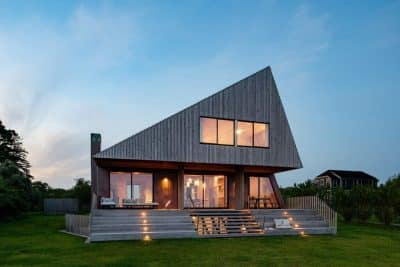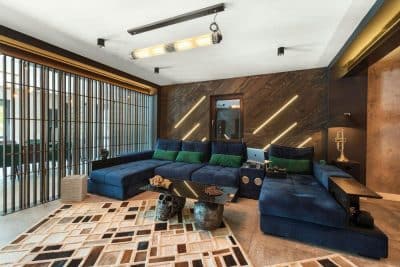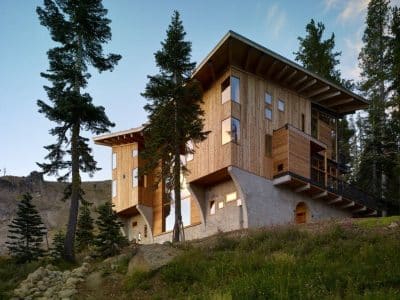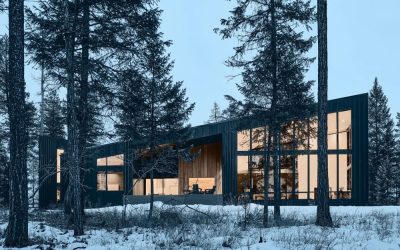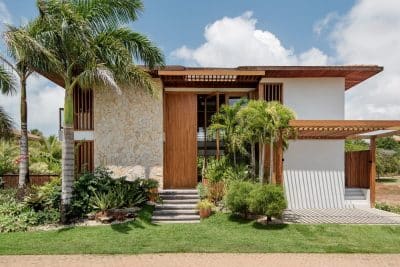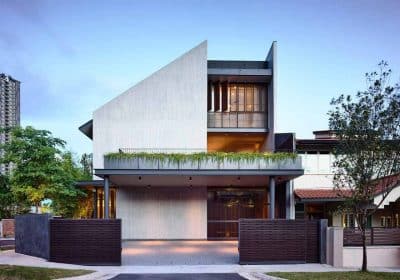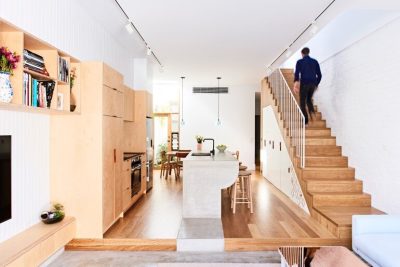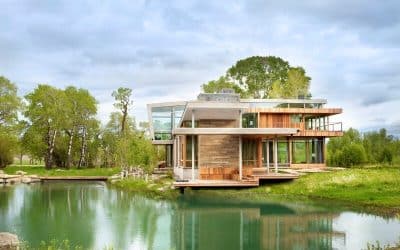Project: Kansas Avenue Residence
Architects: AAHA Studio
Contractor: Farnsworth Builders
Engineering: Ashley & Vance
Location: Pico, Santa Monica, California
Project Year: 2019
Photo Credits: Liz Carababas
Text by AAHA Studio
Let It Flow
On a quiet cul-de-sac at the edge of Santa Monica, a young family was looking to put down roots and provide their kids with plenty of space to run around. The owners commissioned us to create an architecture, in addition to the interiors, that reflected how they live. The Kansas Ave Residence is defined by large rectangular volumes, clad in a two-tone, thermally modified ash, strategically offset to create entry points, outdoor terraces, and shading throughout the day. A full-length ipe boardwalk draws you through the length of the site flanked by planters of long grasses, silver sheen trees and moody path lighting.
From the generous kitchen equipped for the experimental home chef, to the generous storage cleverly paneled beneath the walnut stair, each space was wholistically customized, finished, and furnished for this family of 5.
The Great Indoors/Outdoors
The main living space is anchored by a 22’ wide sliding glass door that pockets completed into a monolith of poured concrete. When closed, the space is flooded with an ever-changing light maintaining a strong connection to the exterior terrace. When fully open, the line between indoors and outdoors is not only blurred, it’s erased completely. The polished concrete floor runs continuously from the kitchen through the back yard with the door track surgically embedded into the slab.
Lost in the Wood
The Kansas Ave Residence is layered with custom fabricated, warm walnut millwork deliberately set against the cool of the poured concrete floors and board-formed concrete door pocket. The wide-plank oak floors provide a tonal contrast at the entry level and the upstairs bedrooms.
The Whole Package
Each room of the house was thoughtfully considered to compliment the exterior architecture. Oak cabinetry accents each bathroom offset by full length, gray marble slabs. Ample storage was provided wherever space allowed to ensure that the contents of family life can be tucked away when desired.

