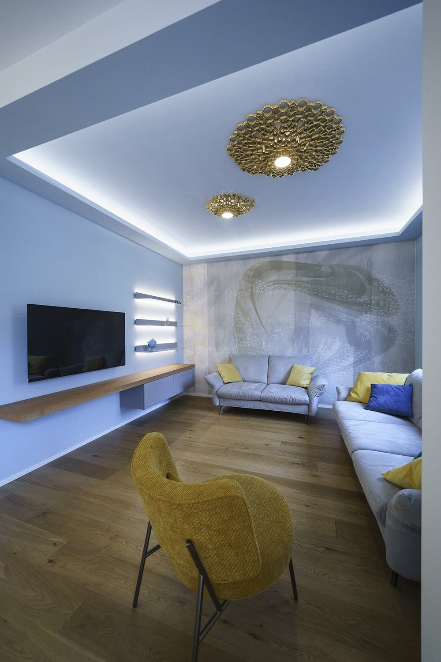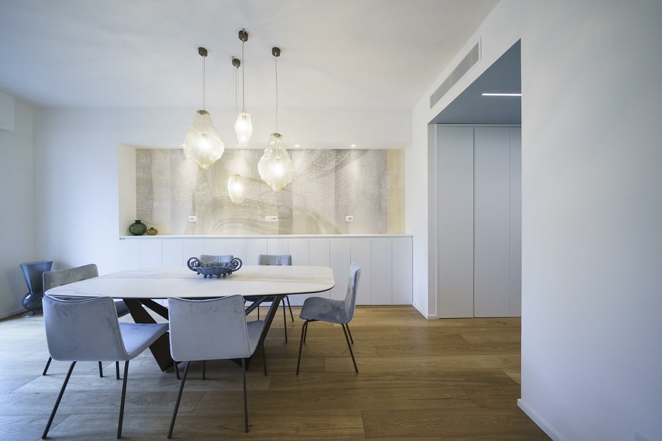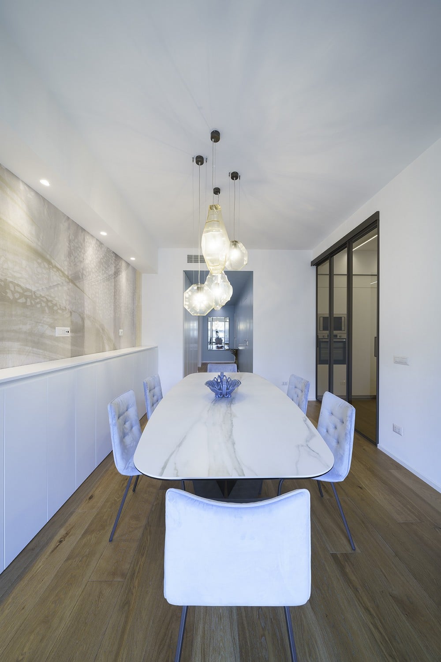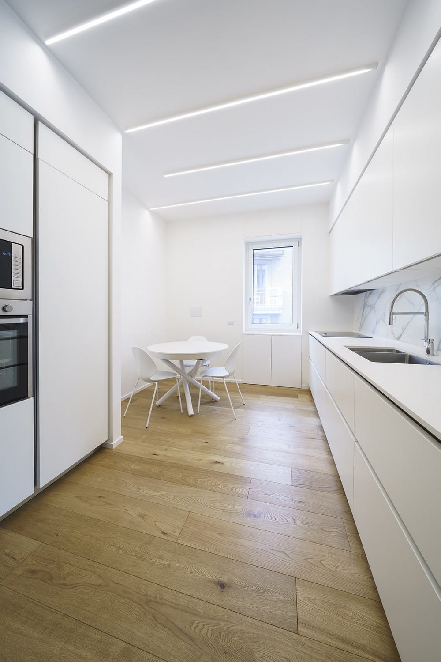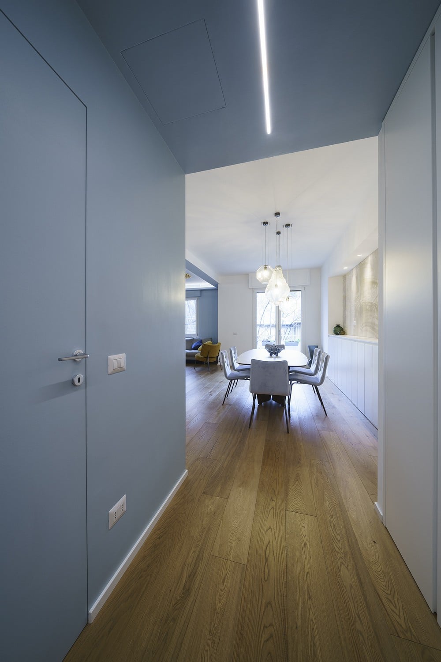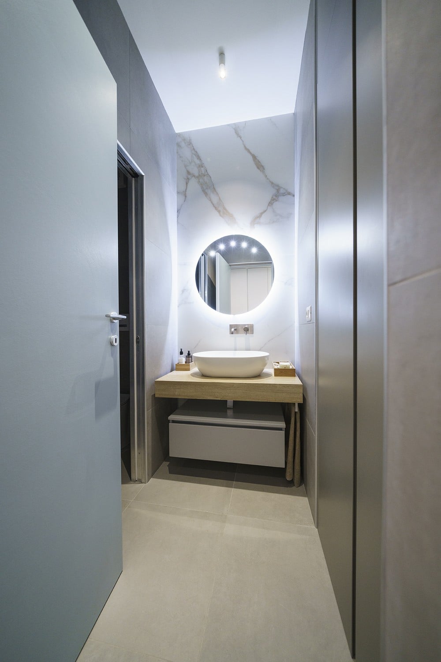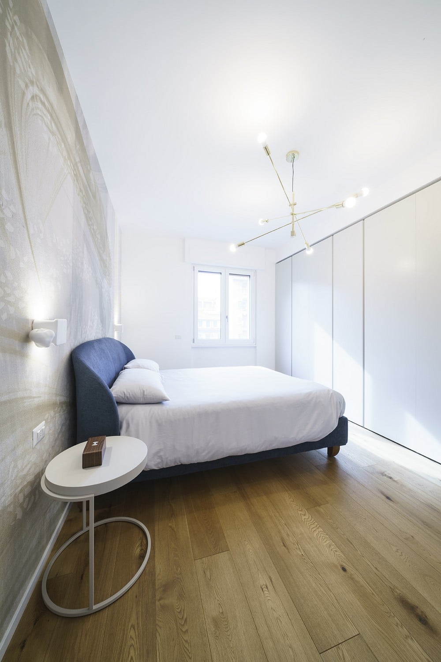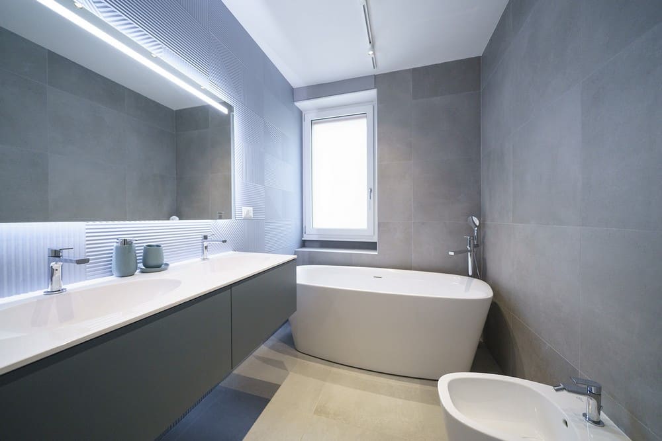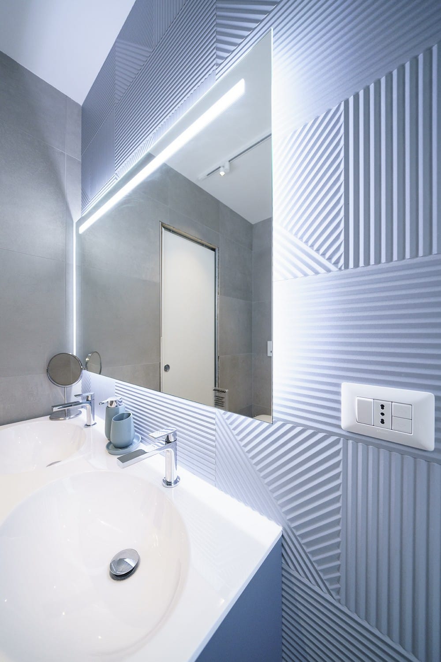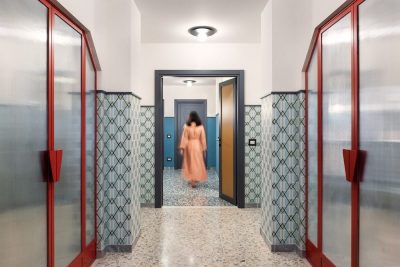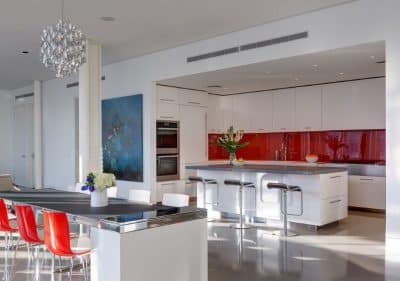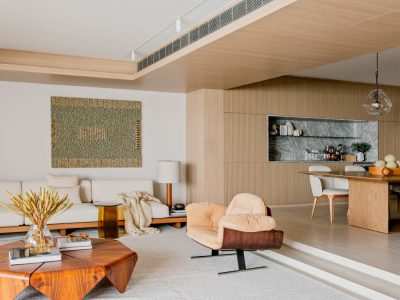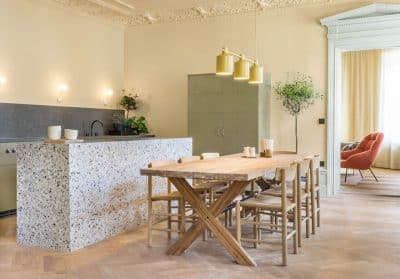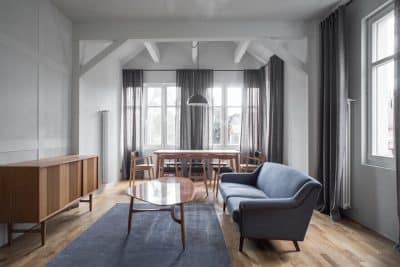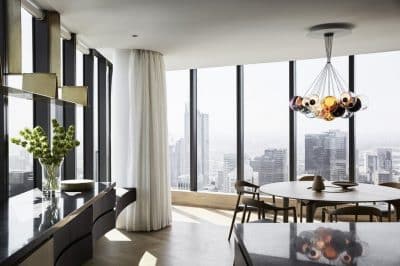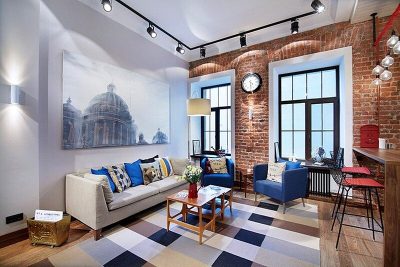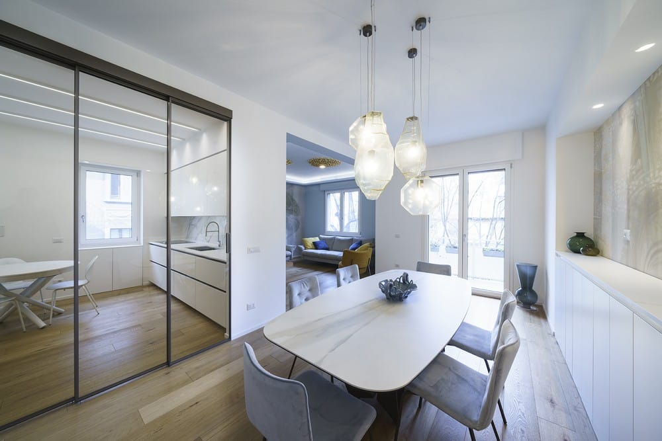
Project: Karat Kid Apartment
Architecture: Brain Factory
Location: Milan, Italy
Area: 115 m2
Year: 2020
Courtesy of Brain Factory
As in the martial art of Karate, where the main objective is not to win, but to practice assiduously in order to shape the character, in the design of this apartment located in Milan of 115 square meters, the techniques used in the realization follow a wide specialized range based on the use of a gradual discovery of environments combined with 24-carat details refinement.
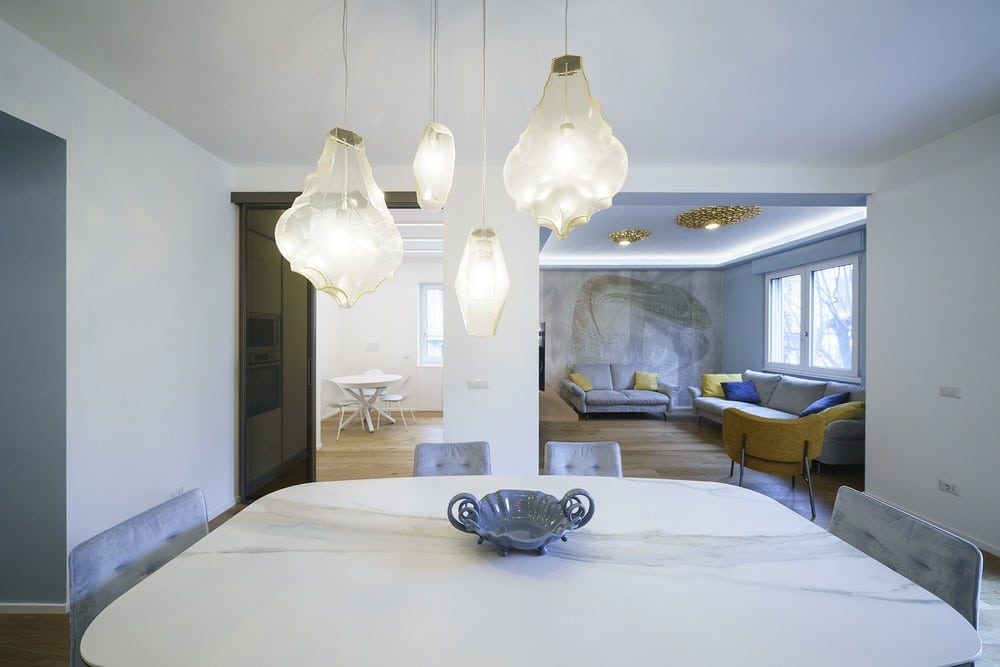
Interior architecture, in fact, can follow its own discipline, as in karate, at the distribution and functional level of the environments, ranging in the use of materials, lights and colors, enriched by a material and visual research also on a sensorial level. At the request of the clients, the use of blue color, an elegant and timeless, refined and bohemian nuance, lent itself to more daring color combinations such as yellow ocher and being an aquatic color, halfway between blue and gray, has embellished the walls and details of a very suggestive and timeless perception.
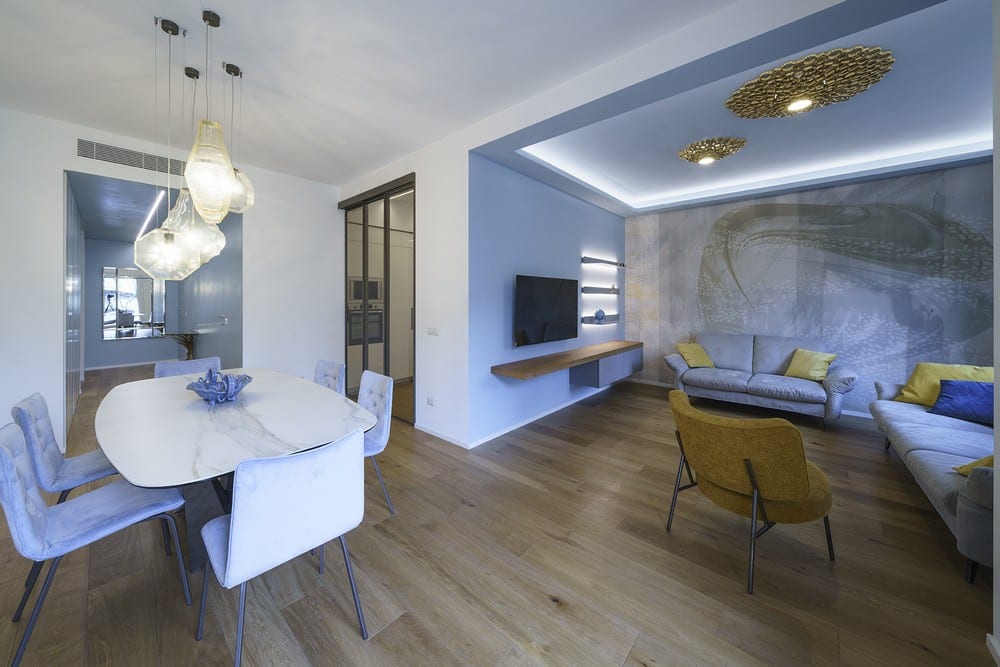
The Karat Kid apartment is characterized by a large open-space where the imposing table with Calacatta Gold effect stoneware top and brushed bronze legs is at the centre of attention on which glass lamps with golden reflections float at various heights with shapes that recall past eras and the typical splendor of Viennese salons, where the crystals of the chandeliers that shone in the light like stars made the candelabra of the rooms used for celebrations sparkle.
The large glass door with bronze reflections separates the total-white decidedly minimalist kitchen from the neighboring open space, creating an intimate and welcoming, albeit inscrutable, environment.
