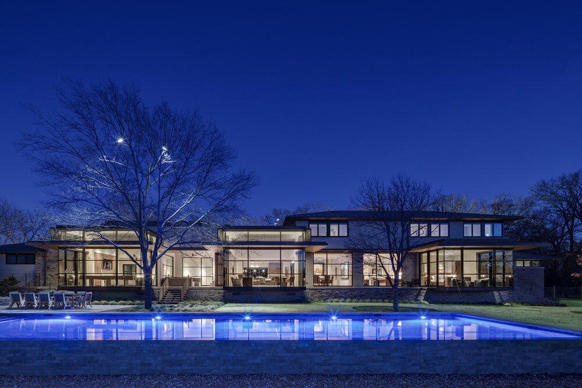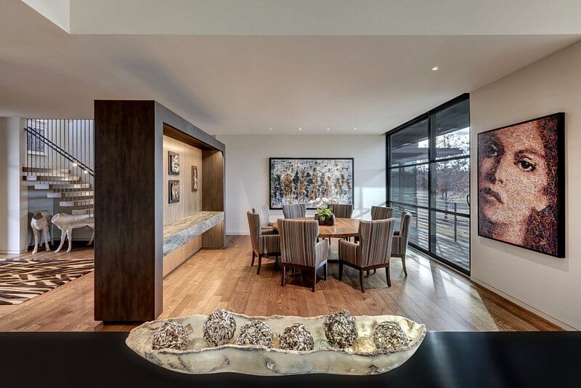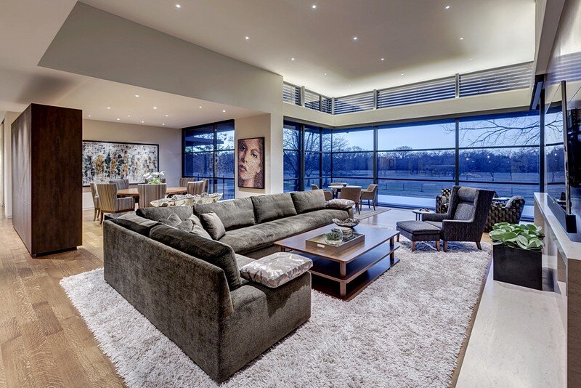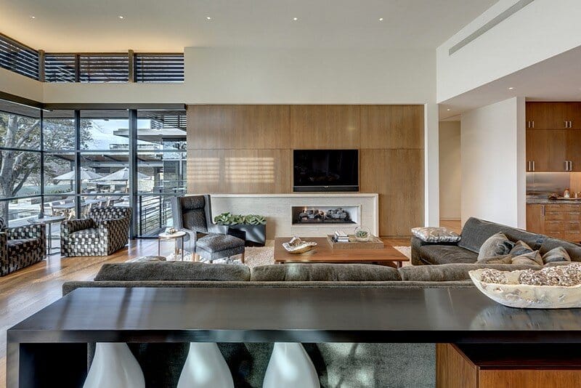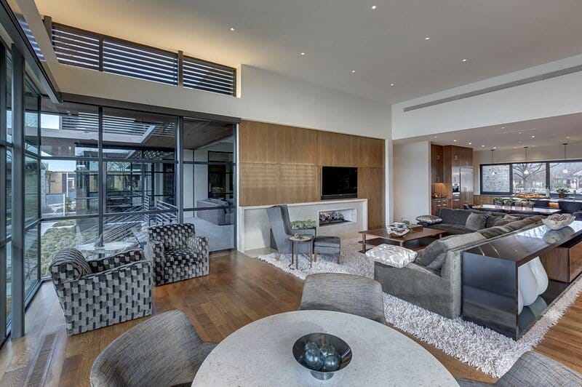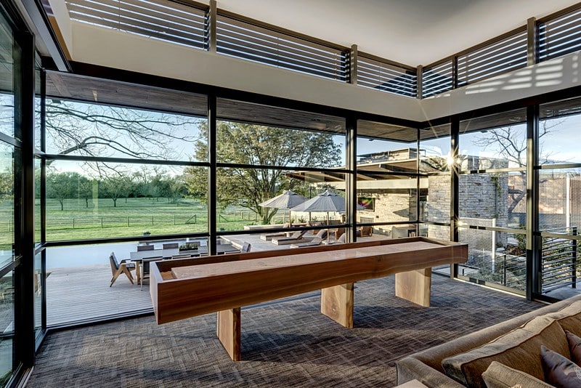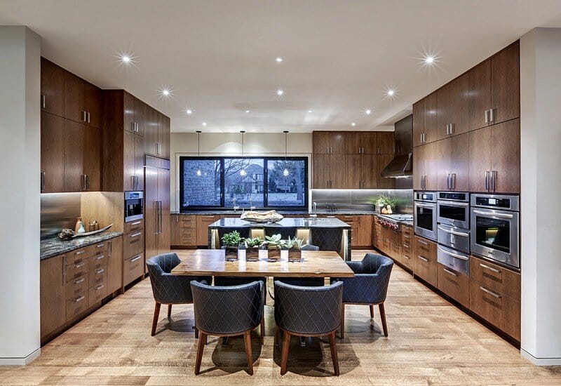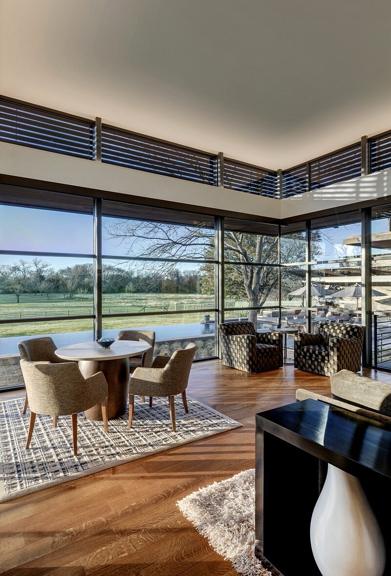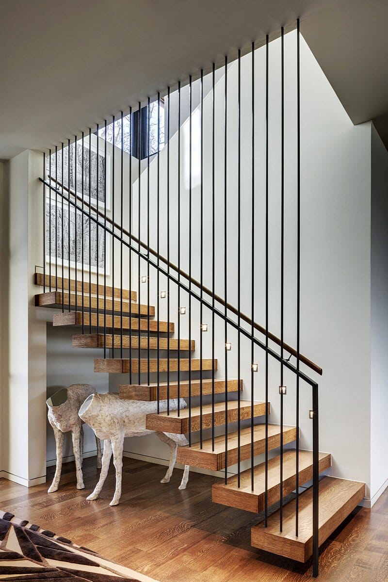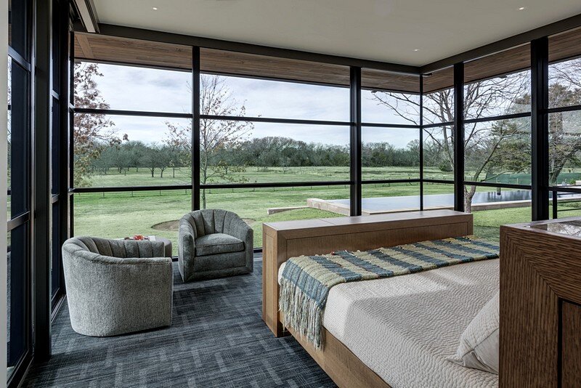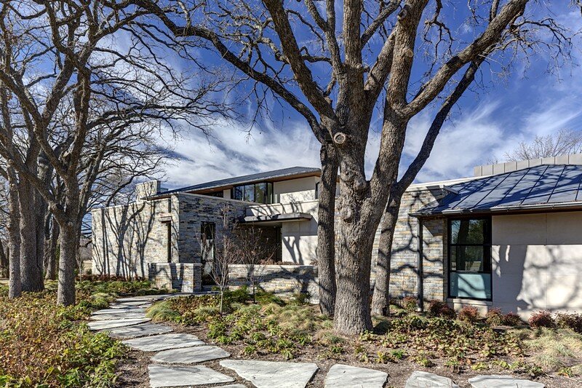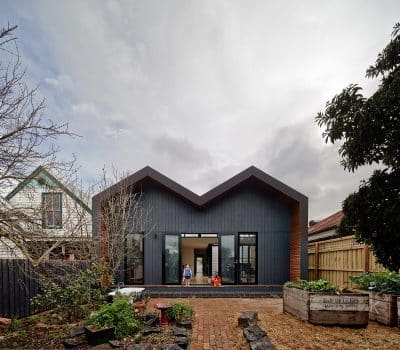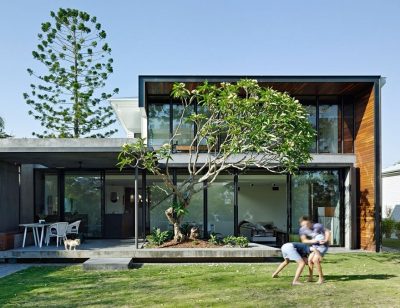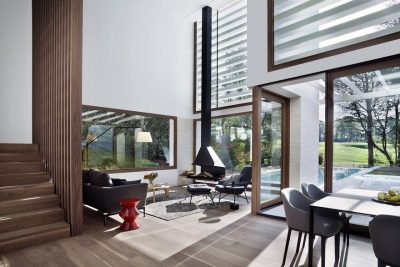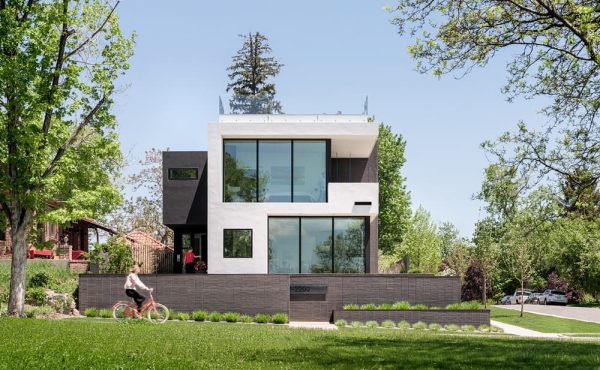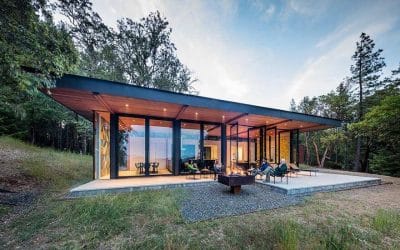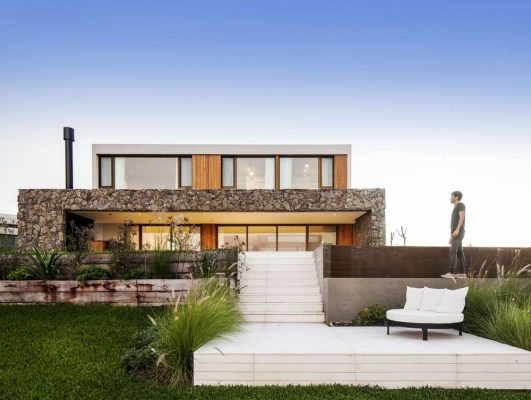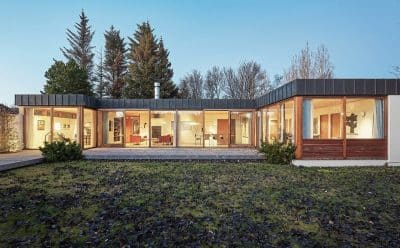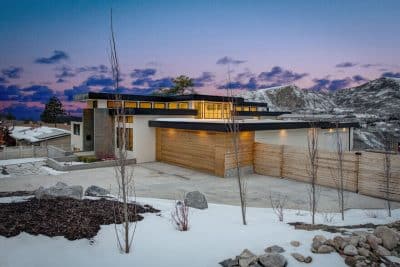Project: Cottonwood House
Architects: Bernbaum-Magadini Architects
Location: Dallas, Texas, United States
Photography: Charles Davis Smith
Cottonwood House by Bernbaum‑Magadini Architects redefines family living in Dallas, Texas. Moreover, this 7,500 SF residence was designed as a welcoming haven for empty nesters who love to host children, spouses, and grandchildren. Consequently, every aspect of the home balances expansive entertaining spaces with intimate moments of retreat.
Preserving Nature and Maximizing Views
First, the architects prioritized the site’s mature trees by carefully siting the new structure after demolishing the existing home. Next, they leveraged the five‑acre property’s sweeping vistas by projecting three distinct glass boxes into the landscape. As a result, residents enjoy uninterrupted views of rolling fields rather than neighboring properties. Furthermore, the design fosters a seamless connection between interior and exterior environments.
Three Glass Boxes: Bringing the Landscape Inside
The home’s signature feature is its trio of glass‑walled volumes. Each “box” contains a key living area—master bedroom, living room, and game room—creating a sense of floating above the terrain. Meanwhile, floor‑to‑ceiling glazing eliminates sightlines to adjacent homes. Therefore, occupants feel as though they are immersed in nature, even while indoors.
Warm Materials for Comfortable Living
In addition, the material palette reinforces the home’s inviting atmosphere. Smooth‑cut Leudars limestone and Oklahoma multicolor stone wrap the exterior in gentle earth tones. Likewise, warm metal accents add contemporary refinement without feeling cold. Inside, these natural materials carry through to create a cohesive look that ages gracefully over time. Consequently, the home feels both luxurious and comfortably livable.
Designed for Generations of Entertaining
Finally, Cottonwood House celebrates multi‑generational living. Open gathering spaces flow effortlessly from one room to the next, supporting large family meals and quiet conversations alike. Moreover, flexible areas adapt easily for holiday celebrations, weekend barbecues, or relaxed movie nights. Ultimately, Bernbaum‑Magadini Architects delivered a home that honors both the land it sits on and the family it shelters—offering warmth, comfort, and endless opportunity for togetherness.

