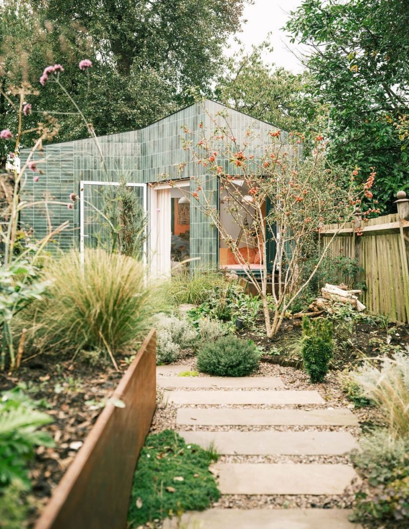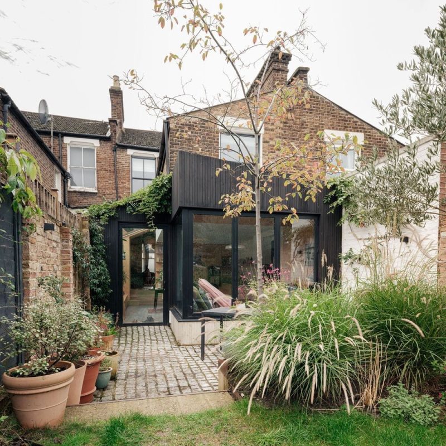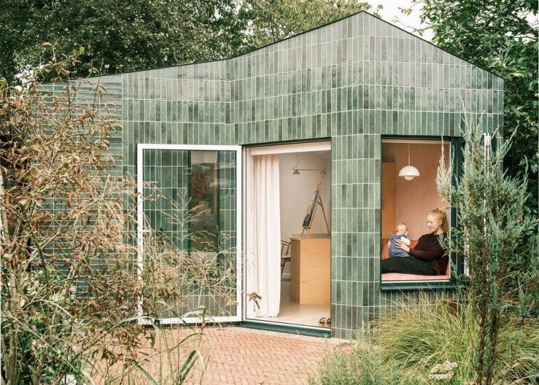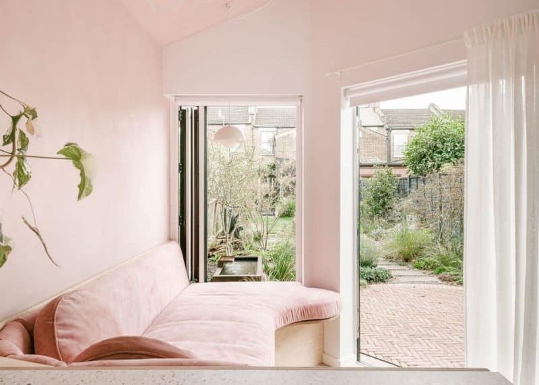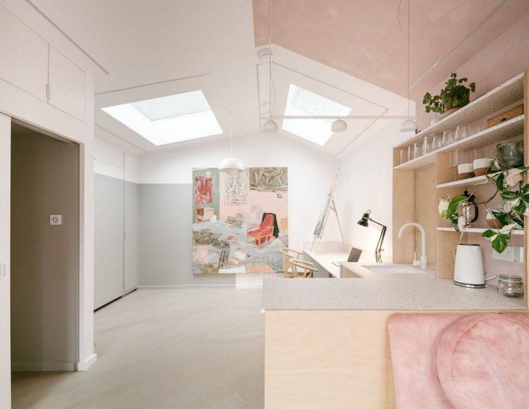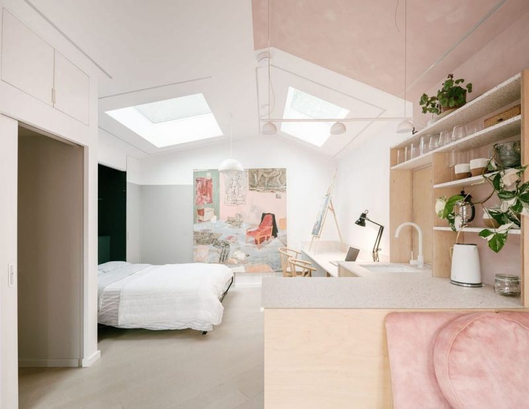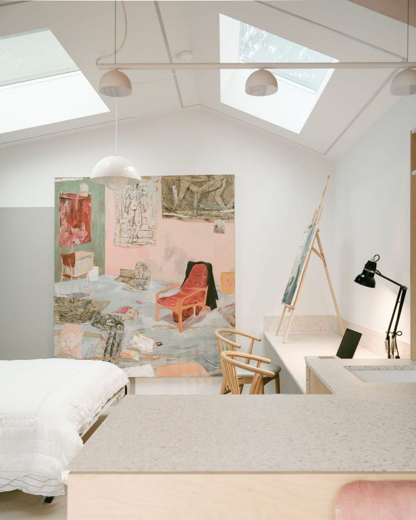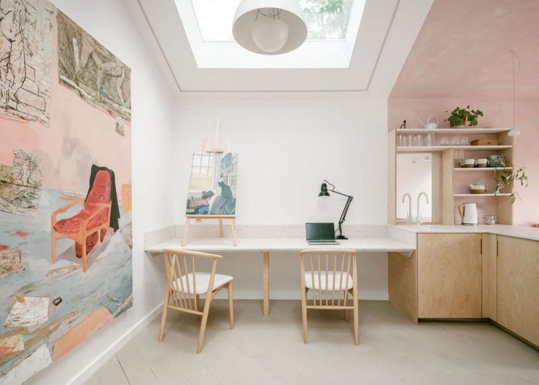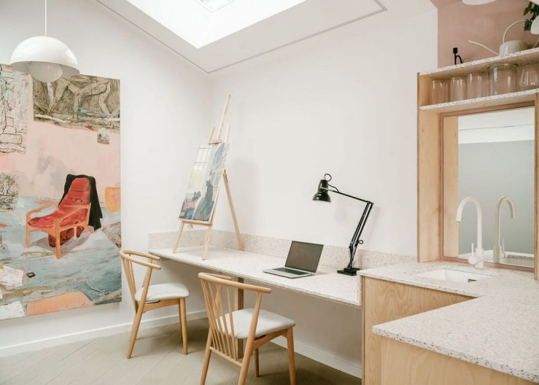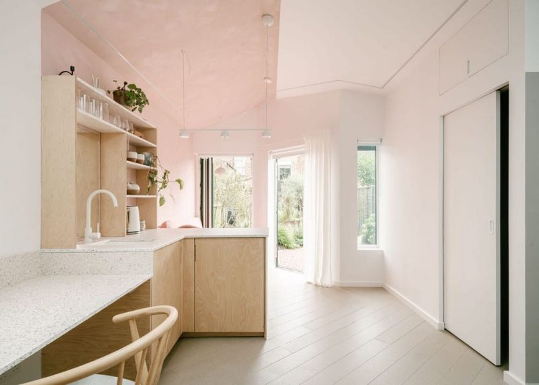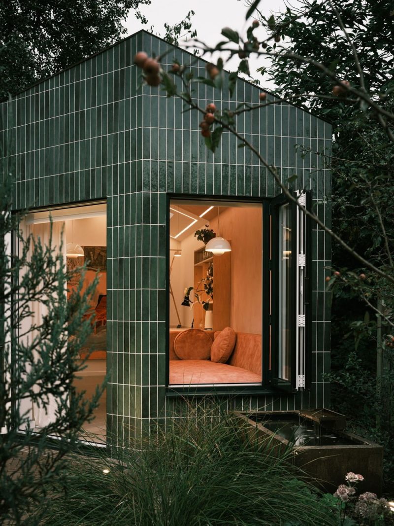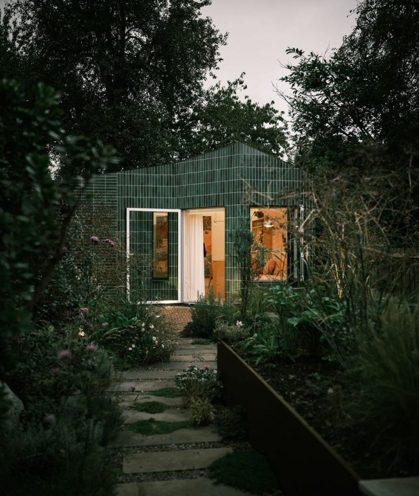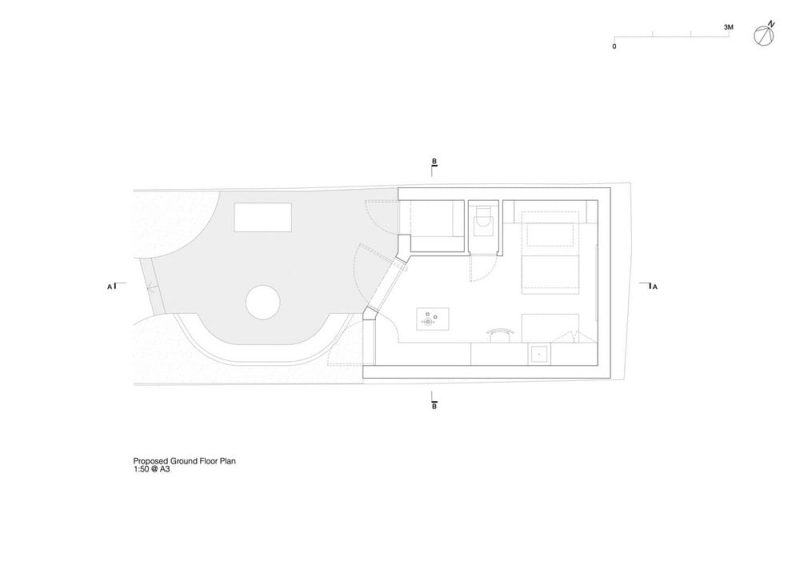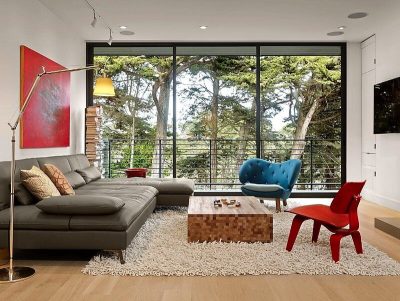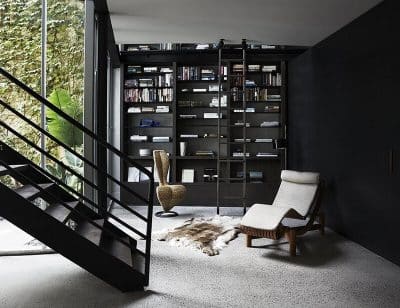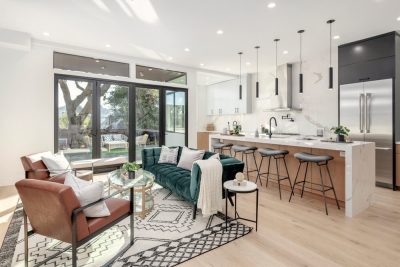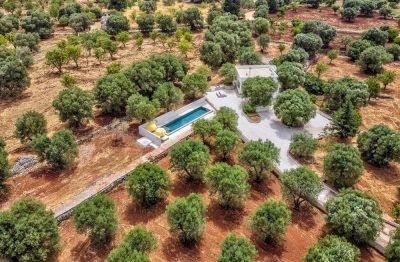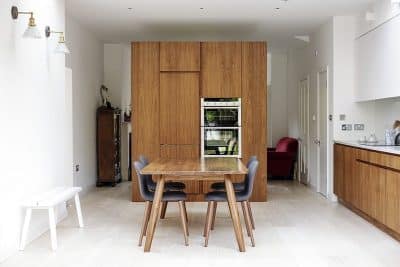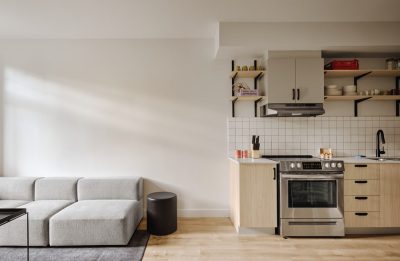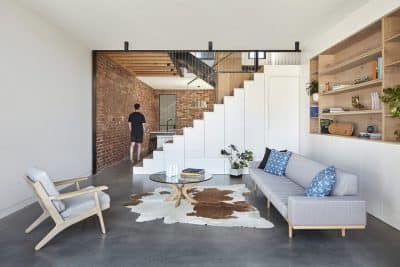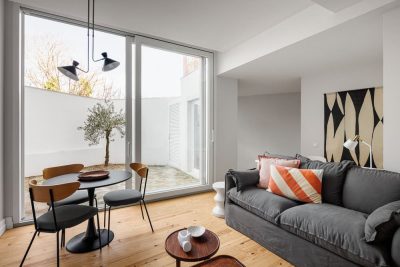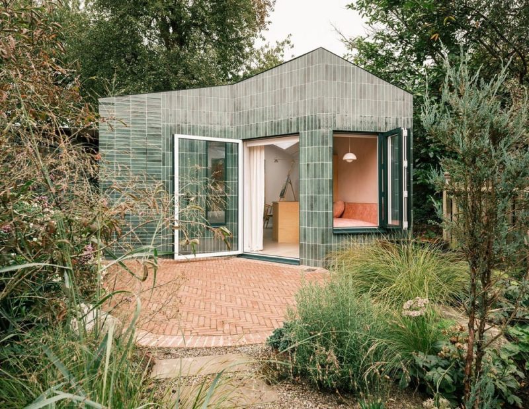
Project: KIM-oflage Garden Studio
Architecture: Delve Architects
Builders: C Kennett Construction
Location: London, England, United Kingdom
Area: 25 m2
Year: 2024
Photo Credits: Fred Howarth
KIM-oflage Garden Studio by Delve Architects transforms an overlooked garden corner into a multifunctional oasis for a growing family. Originally part of a dark, damp area used for garden cuttings and dead vegetation, the studio now creates a colourful space designed for sleep, work, painting, and relaxation. Furthermore, it builds on the successful timber-clad extension of the homeowner’s Victorian terrace in Nunhead, completed in 2018, by offering additional living space within the existing property.
A Clever Transformation of Limited Space
Initially, homeowners Kit and Imogen explored the possibility of either moving or creatively reworking their narrow garden. Consequently, they decided to reimagine the unused space at the garden’s bottom, taking full advantage of the available square footage. Working closely with Delve Architects, they transformed this forgotten corner into a flexible garden studio. Notably, the design mirrors the form of the rear extension while introducing green glazed tiles as a façade. This design choice allows the studio to naturally blend with the mature garden, which inspired the name KIM-oflage.
Moreover, the studio’s interiors have been meticulously divided into distinct zones using colour and varied materials. As a result, residents can enjoy dedicated spaces for sleeping, working, practicing yoga, and even a small kitchenette area. Additionally, large doors open onto a newly laid patio, which further connects the interior with the natural outdoor setting. In parallel, cleverly concealed garden storage has been integrated through a flush doorway, thereby preserving the utility of the overall design.
Maximizing Light, Space, and Functionality
Furthermore, the project pushed permitted development guidelines to the limit to create the largest possible studio within the narrow garden. Specifically, pitched roofs were incorporated to avoid overshadowing neighbours, which in turn enables the studio to receive ample natural light, especially during the evening hours. For instance, the setting sun is amplified by a pink lime wash that not only enhances the natural glow but also helps to visually separate the seating area from the working parts of the studio.
Additionally, the design successfully accommodates multiple functions in one cohesive space. Alex Raher of Delve Architects explains that the project showcases what can be achieved through a strong client relationship and a keen eye for colour. Similarly, Kit and Imogen emphasize that the space needed to serve several purposes—ranging from guest accommodation and hobby areas to garden storage and outdoor seating—while complementing the natural surroundings and previous renovations. Thus, the KIM-oflage Garden Studio proves that even the most challenging space constraints can lead to innovative and practical design solutions.
In summary, KIM-oflage Garden Studio represents a brilliant fusion of functionality, style, and environmental sensitivity. By transforming a neglected corner into a vibrant living area, Delve Architects have created an inspiring solution that caters to the evolving needs of a modern family, all while maintaining a strong connection with nature.
