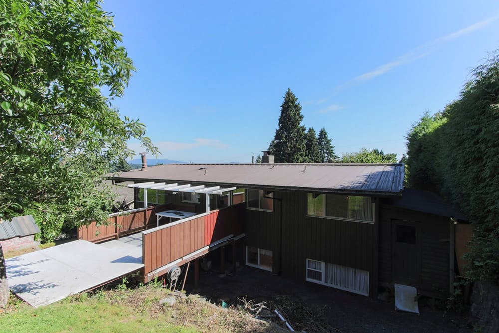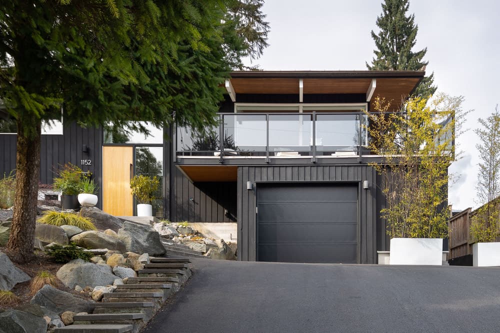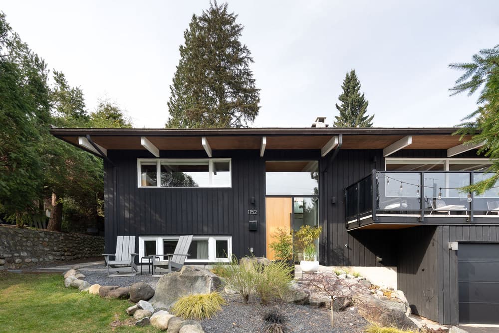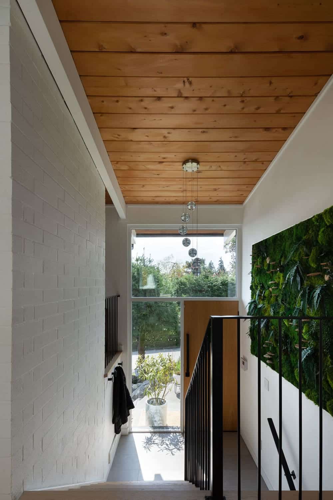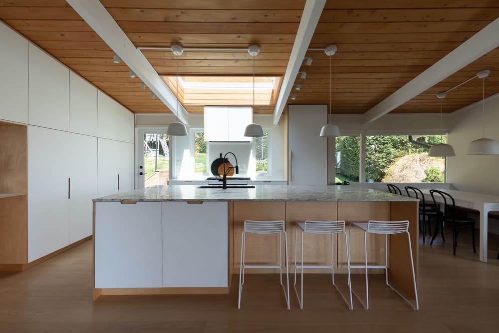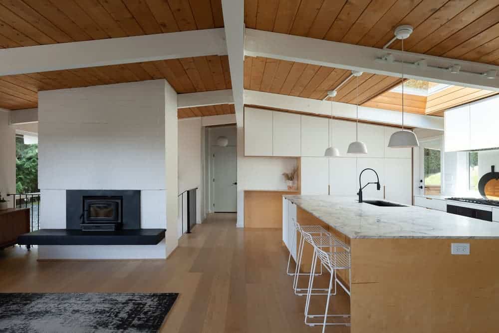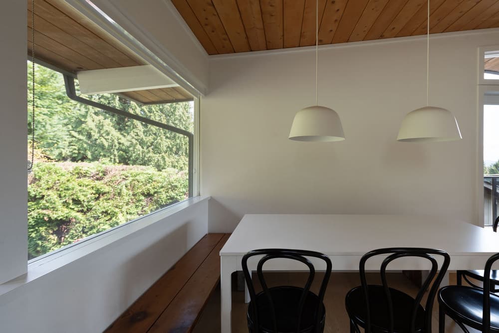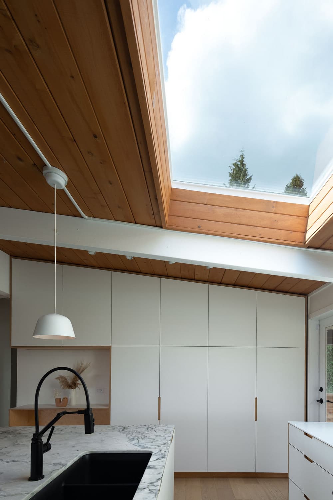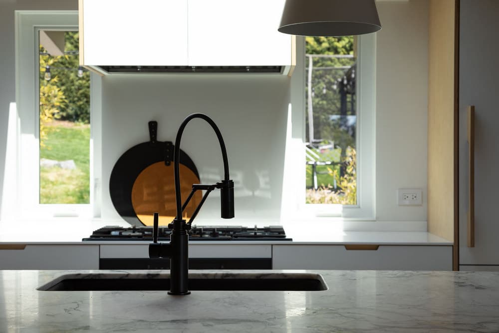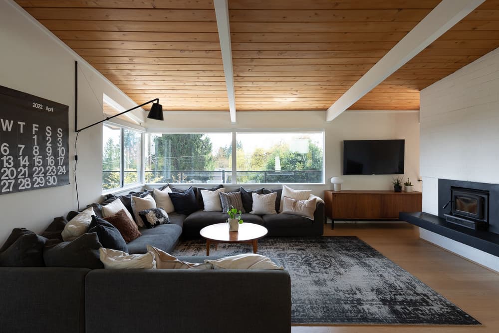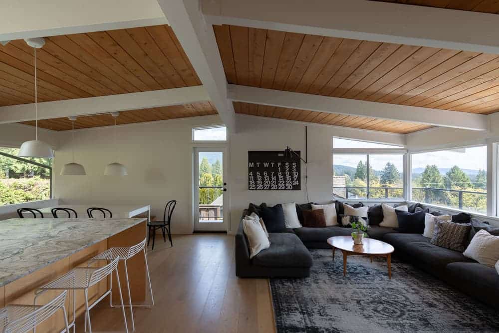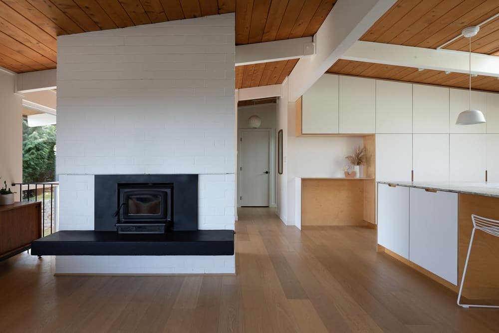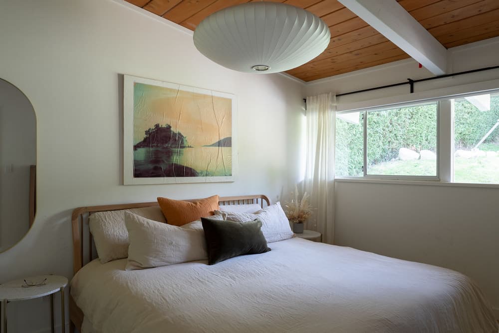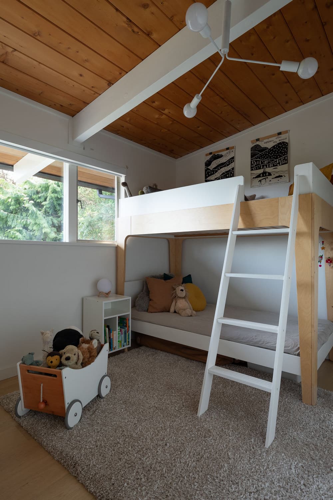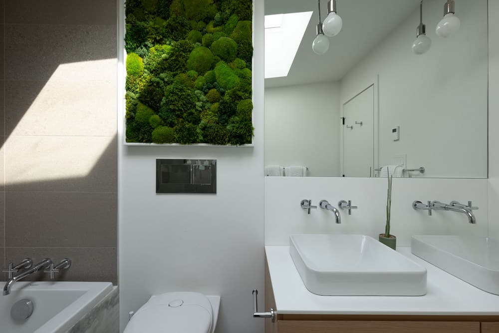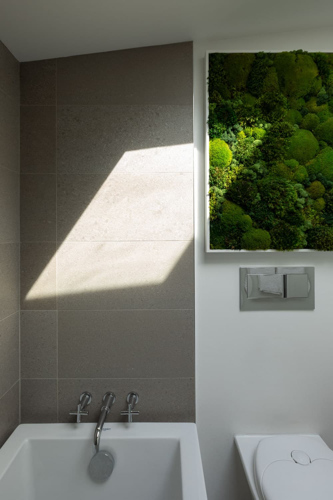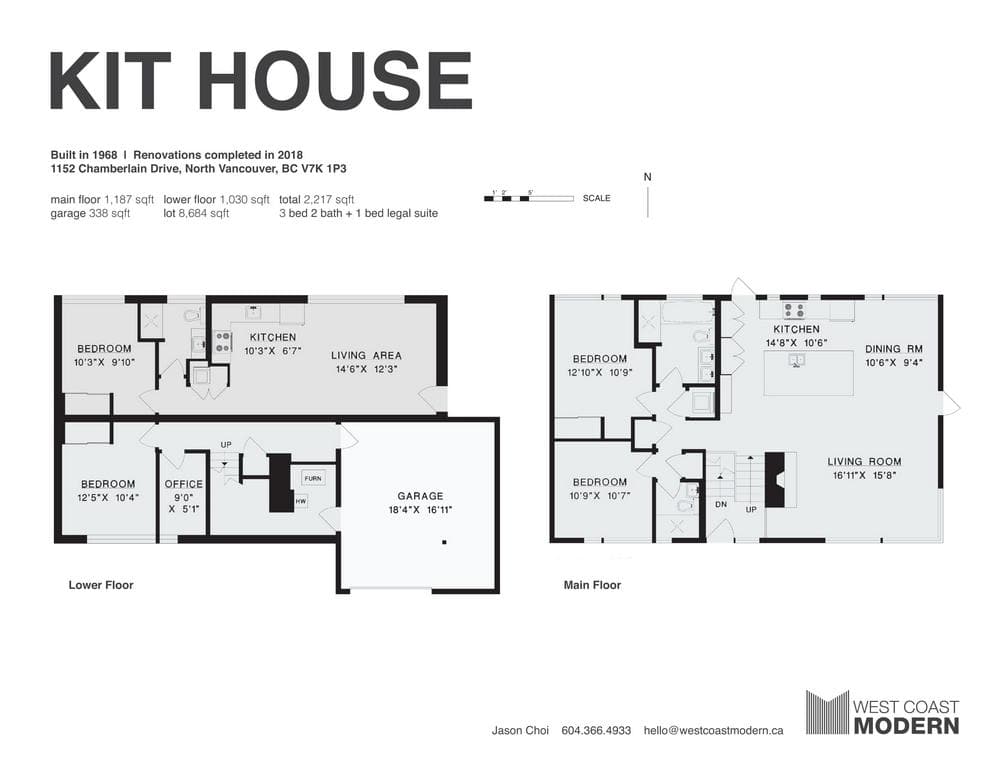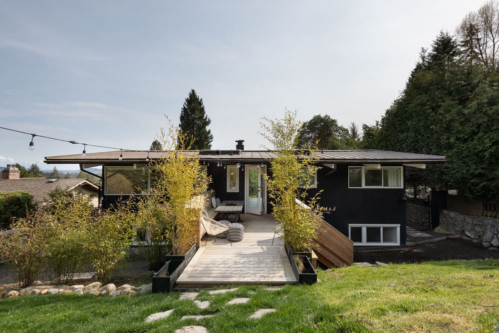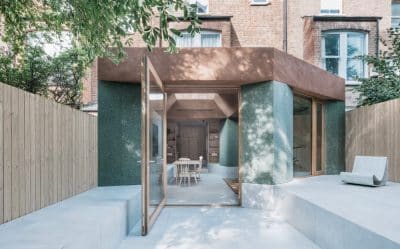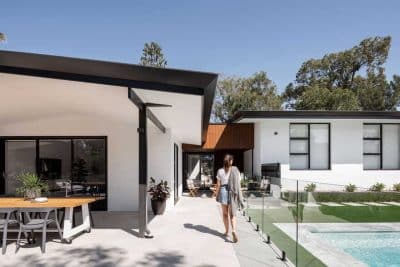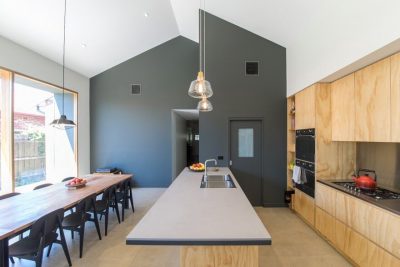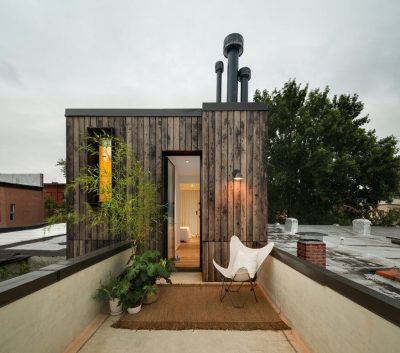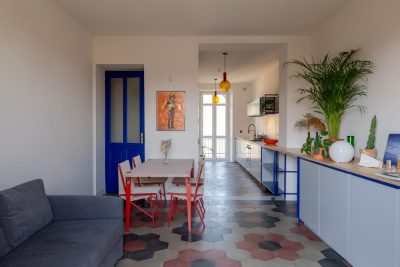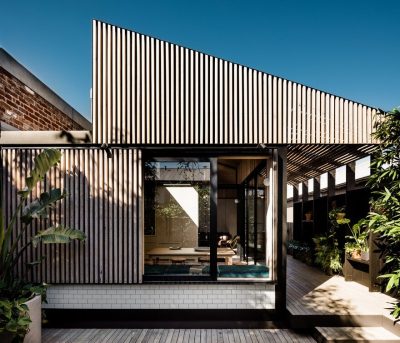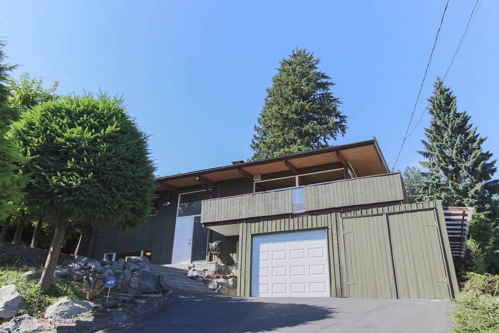
West Coast Modern presents the Kit House, a fully upcycled mid-century modern in scenic Lynn Valley, North Vancouver.
The recipe for stunning mid-century renovations is part love-at-first-sight and part grit – and this is exactly the story of the Kit House. The original condition 1968 house was once heavy with awkward alterations and likely slated for demolition. Saved from imminent havoc by a young fashion couple who saw the great bones in it, the house has been updated to the studs and turned into what we believe as one of the brightest mid-century home renovations of the year. With 360 degrees of greenery out every window, open concept living, and a complete redesign that’s gracing the pages of the world’s top design publications, the Kit House is now ready for its next custodians.
KIT HOUSE Owner Interview
Could you introduce yourself please?
M: Hi, I’m Marie.
N: I’m Nick.
M: We renovated this mid-century home
Why did you guys choose this house when you guys were originally looking to make a move?
M: We chose this home because we just wanted a place where our kids could grow up and be in nature. We lived in the city and as much as we loved it, we both grew up with backyards and space. And there was something about this house… it was just the vibe that had the right feeling. And we felt like we could gather a lot of people in it other than our own family. We were inspired by the space itself and we had a vision right away.
What did you see in it when you first saw the house?
N: It had so much potential. It was an original condition home built in 1968. The minute we walked in we saw the potential of what we could do with the house.
M: We loved the beams. We knew we wanted to keep that, but it was dark and we just wanted to brighten it up.
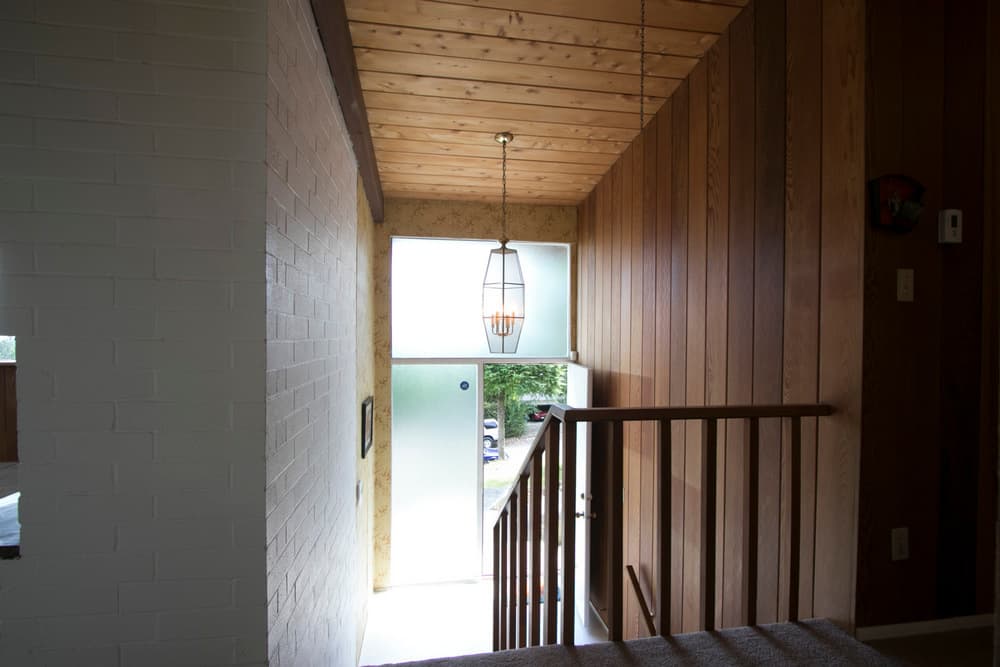
What was the journey like leading up to finding this house?
N: We were living in a condo in Vancouver and we were actually looking at houses in Vancouver. We just weren’t finding anything that really spoke to us. There was nothing unique there… all pretty standard cookie cutter houses. And then we broadened our reach to the North Shore and we started coming across post-and-beam houses. We were lucky enough to find this original condition house. And when we walked in we just knew that this house had potential and there was something special about it. That’s what inspired us to want to apply our vision to what this house was when we first bought it.
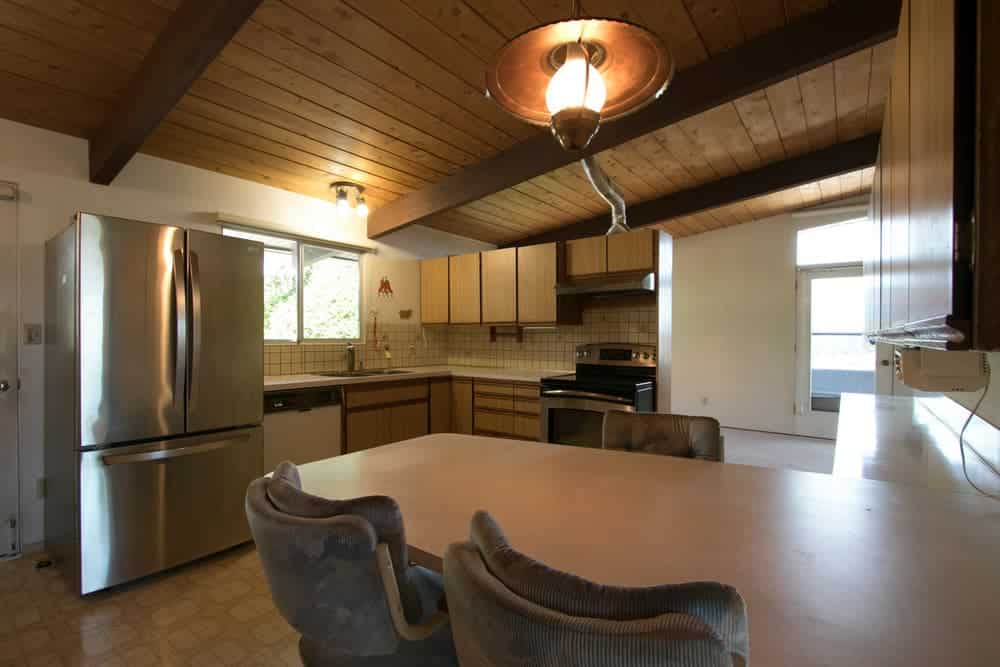
When you bought this house, what did your friends think?
N: When we first bought this house our friends probably thought we were crazy. We brought a few friends over who were in the building industry and they just thought it needed a lot of work.
We had never done anything like this so it was quite an undertaking for two people who had no idea what they were doing at the time.
M: And our oldest son was only a year at that point, so all our friends just thought we were crazy to do a reno to the extent of what we ended up doing.
N: Bascially we had to do everything inside and out. We were just moving out of the city from an apartment and taking on a huge project that really was just an adventure for us.
M: I don’t think we actually knew it was going to be such a big renovation. We went into it thinking we’d do a few things and then it kind of turned into a little bit of a reality show. It was one thing after another after another. But the outcome… we are just so happy with it.
What are people’s reactions when they come to see the house?
M: The thing that everyone says when they come check out our house is: Look at that view.
They come up here, they see this open space, and immediately they just look out and all they see is green. They see the mountains; they see all the trees. A lot of our friends live in the city so they don’t see that. And our space really allows you to see everywhere.
What inspired you in creating this place?
N: When we took on this project our initial inspiration was to just have a really bright open family-friendly house. We saw the potential in this house. There was a lot of work to do to get to that stage but we were really inspired by being able to open this up and really bring the light into this house.
M: Our design inspiration comes from a lot of different things. We both work in fashion and there’s just so much to be inspired by there. A lot of it comes from our personal interests. Nick likes art – street art and what not. And I tend to like the more fashion side of things. Together it’s a good blend.
What was the first thing you did to the house?
N: The very first thing we did to the house was take out the big wall here and put the beam in and really open up the space so that you can have the kitchen, the dining room and the living room all as one open space. Prior to that they were all three separate spaces, very small and dark.
M: It was important to us to open up the space. Just to let in the light. And just to have everybody gather in one spot. It was always a kitchen party.
What were some of the challenges?
N: One of the challenges while doing the reno for us is that we were quite new to doing a reno of this scale. We were just having to adapt…
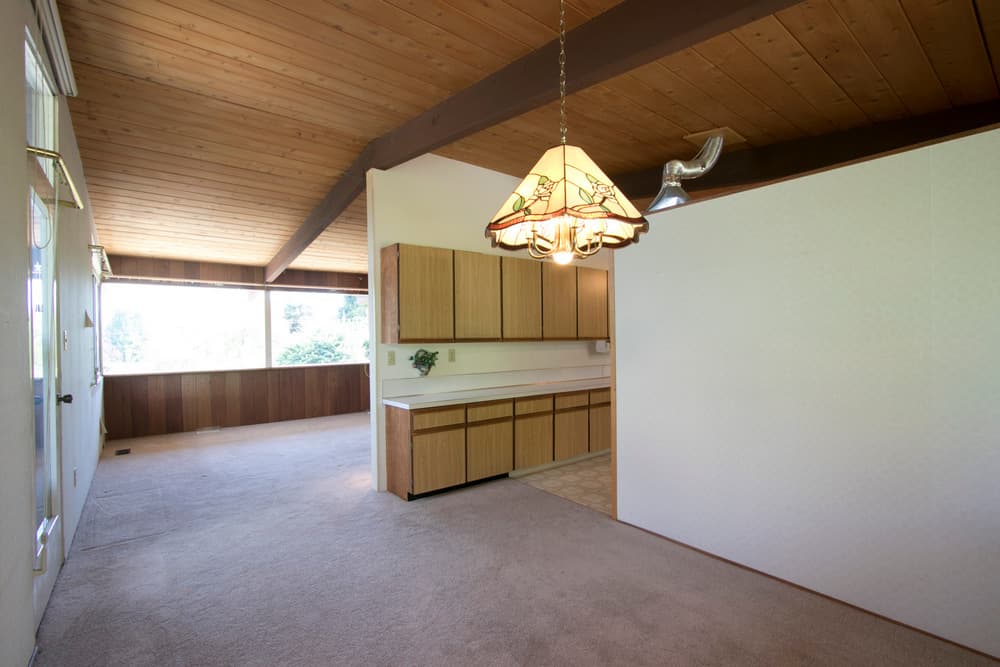
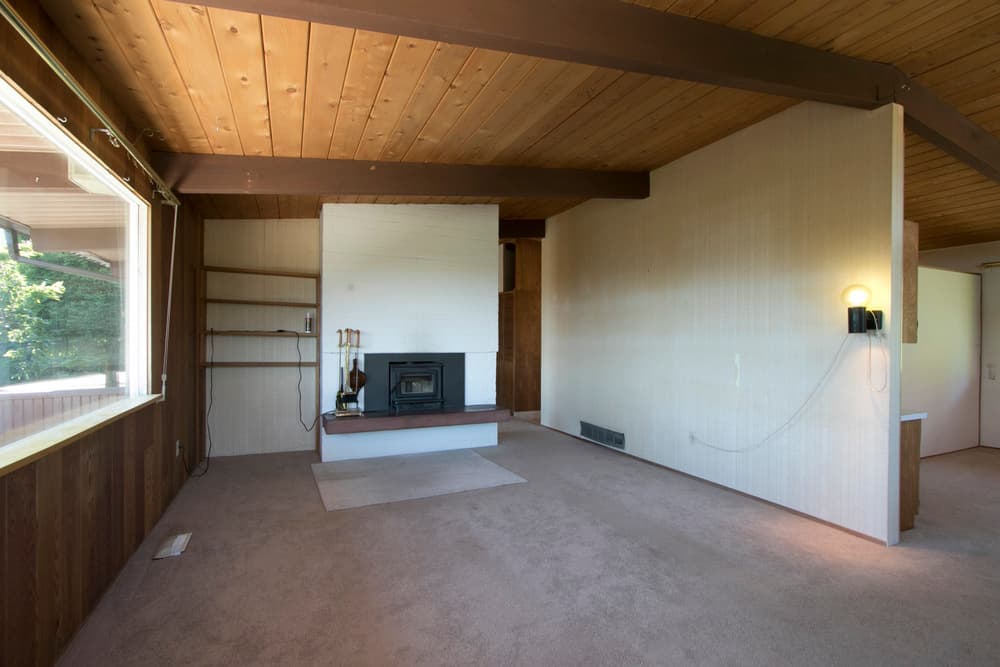
What was the hardest part of the update?
N: The hardest part of this update was probably living in a one bedroom basement suite for ten months while this house was torn apart and waiting to get in. That was the toughest part.
M: That was pretty hard. Of course people see the end result. The hardest part of the update I’d say is the strain it puts on the family itself. We’d actually lived in the suite here before we moved up here. And people don’t see that, right? But in the end the sacrifice is always worth it.
Tell us about the details of the renovation.
N: We chose to use plywood in this palette – we thought it was a really nice nod to what the house used to be. It worked well with some of the elements that we kept with the house – the beams and the brick fireplace and what not. And then we really liked the contrasting white that worked well with the birch ply wood. We felt that look really good in the kitchen, which was the main focus point of the house.
N: We essentially replaced the 20-foot wall that held up the cross beams. And we had to basically dismantle that wall to open up so you get this nice bright space. I remember the day where 8 to 10 guys showed up to carry the beam into the house. I was on my way to go to work so luckily I didn’t have to help lift that. They had to go down to the foundation level, reinforce the foundation, prop this beam up and fasten it to the cross beam.
N: The main cost was the foundation work. We had to reinforce the foundation to support the beam.
What were some of the features that you kept from the original house?
N: The features that we kept from the original house of course were the cross beams and the cedar slabs from the ceiling. That was a mandatory keep for us. As well as the brick fireplace.
Those were two of the original features that we loved and did not want to get rid of and wanted to incorporate into the modernization of the house.
M: The features that we kept from the original house were of course the cedar ceilings. We just loved it so much and felt like it gave the space some warmth. We also kept the cedar soffits outside which was huge for us. They were originally covered with plastic material of some sort.
But we kind of just wanted to bring more warmth to this house and keep the wood.
Any furniture scouting highlights?
N: Over time in the last 4 or 5 years we’ve acquired the perfect furniture for this space, after being here and really figuring out what it needed and what would work or not.
Who gets to make the decisions?
N: Like most things in this house we just bounce things off each other and we both have to agree on it. And once we both agree we just go for it.
M: I feel like the Nelson lights are your thing. That’s something you’ve always loved for sure.
N: Okay, I’ll take credit for it. I think they fit well with the house.
Why are you letting go of the Kit house now?
N: When we bought this house we had one kid at the time, and we had a second one shortly after. This house was perfect for 2 kids. But with 3 kids we chose to take another space and pass this on to the next custodian.
What would you say to the others who aspire to take on renovating a mid-century modern?
M: The advice that we would give someone looking to do a renovation to the extent of what we did is to be able to be fluid and to change ideas of what the space can happen. Because as you get into it, there are things that are going to cost you tens of thousands of dollars and then there are things that are going to cost you less. So just to be very open to other choices and not be so rigid in how you want the space to be.
Would you take on another mid-century modern?
M: We would definitely take on another mid-century modern renovation. Even after all the things that we’ve been through – the highs and lows – we were just so happy with the outcome that we feel inspired to do another one.
Who is this house for?
N: This house is built for a young family. It’s got three bedrooms so ideally a family with one or two kids. It’s also got a suite so there’s a nice mortgage helper downstairs or potential to take more space if you have more kids. It’s an ideal house for a young family. It’s got a big yard – it’s fenced in… very quiet neighbourhood. It’s a very nice place to raise a family.
Do you think others will feel inspired by this house?
M: I feel like this house and the renovation that we did can inspire anyone really. We were just two people who like design and who kind of came in with it naively and we love the result. So you don’t have to be an expert; you just have to do some research. We are willing to do it again so it hasn’t scared us. That’s a positive thing. I think it’s definitely a fun project for people.
In what ways would you like this house to inspire others?
M: I hope this house and our renovation inspires others to take on a mid-century home. It’s such a shame for them to get torn down. And we were just two people who like the space and thought we could do something with it. I feel like the outcome is pretty spectacular.
N: I hope that this house will inspire others by being able to look at what we’ve done with the space. This is two people coming from an apartment, moving into their first house, really just having a bit of a vision but not much of an idea of what they were doing, who were able to really open up the space and make a really nice home for the family.
