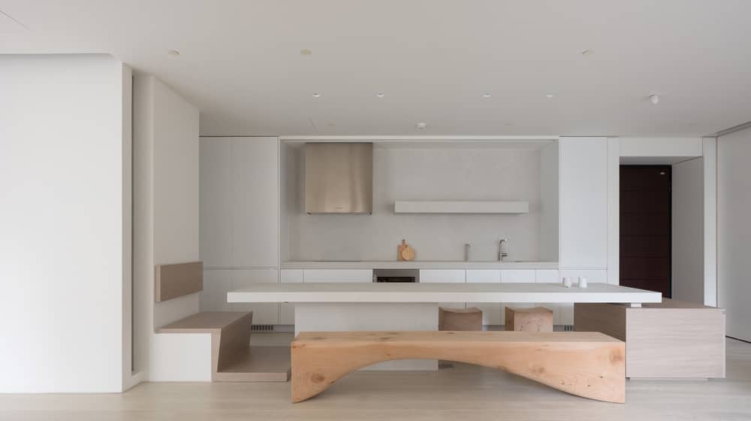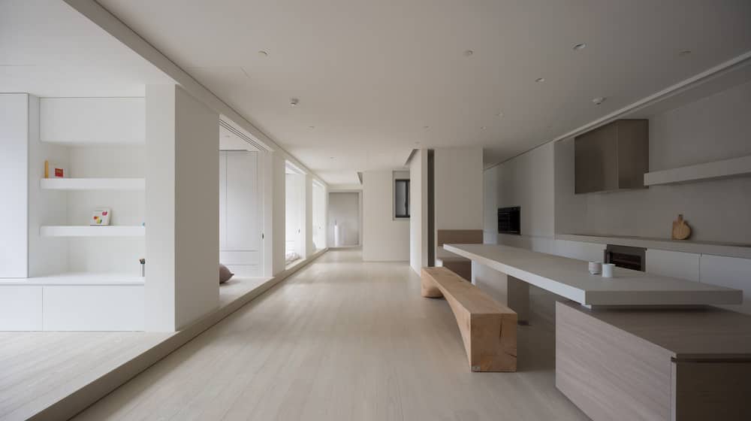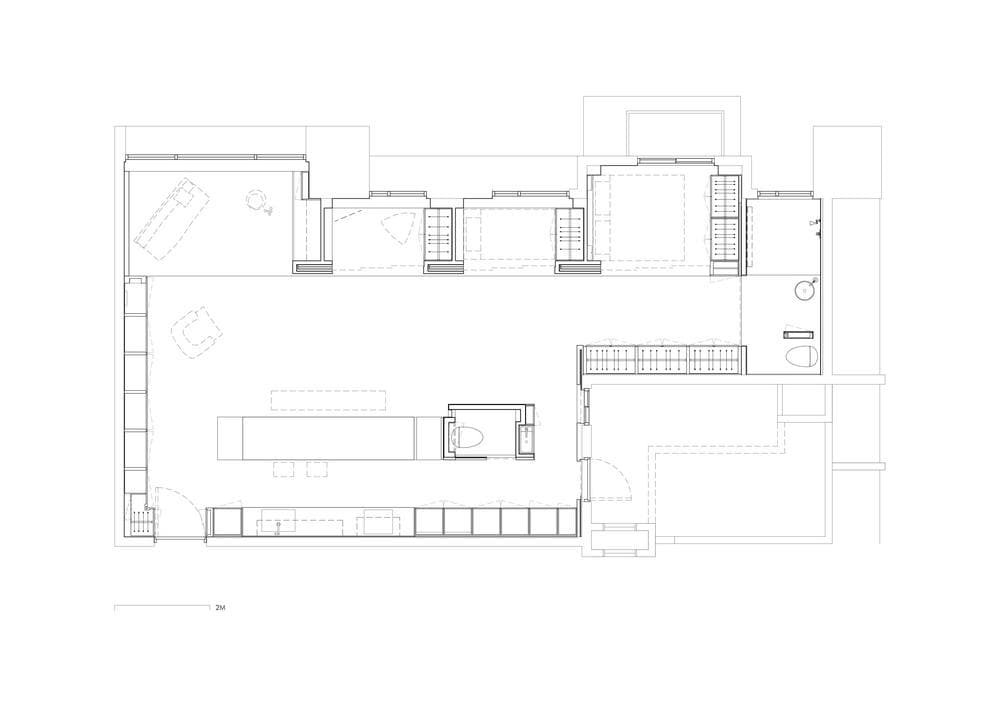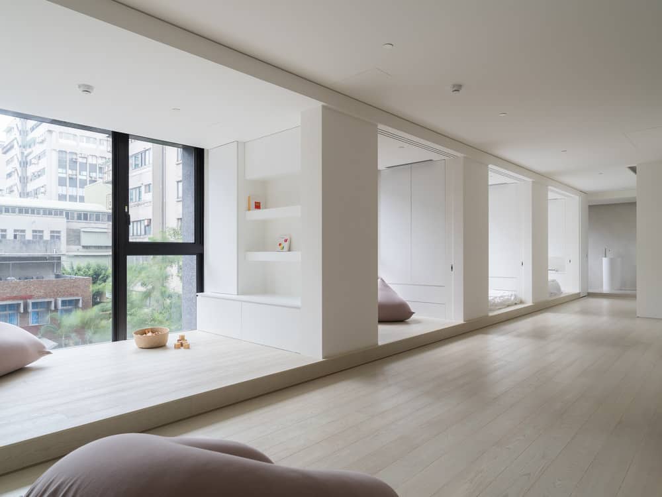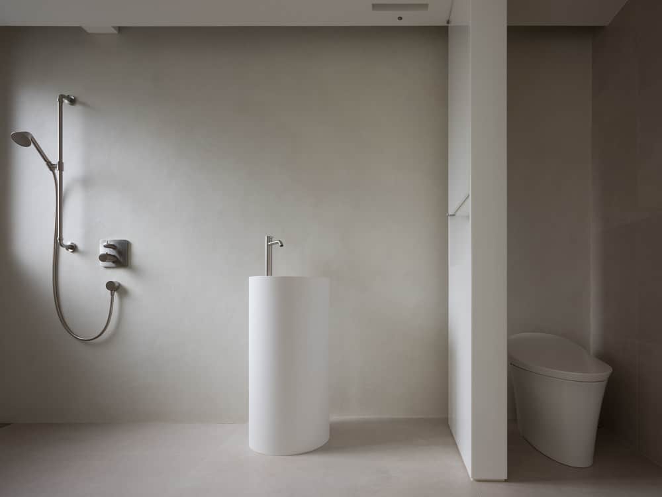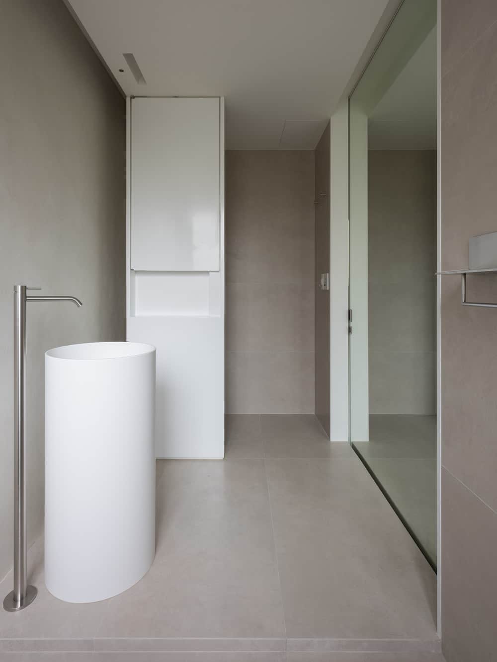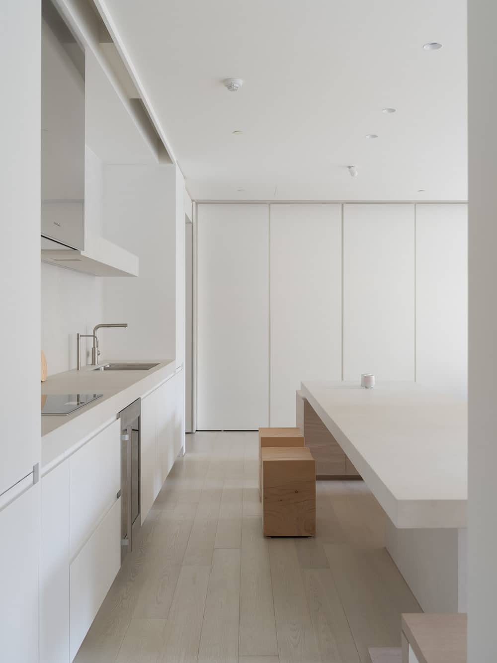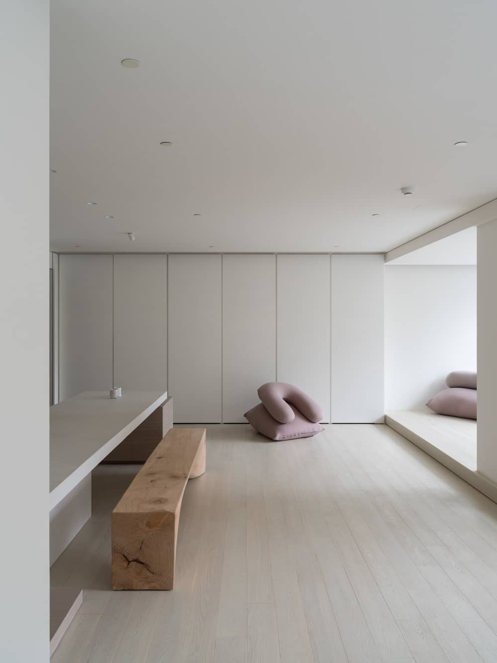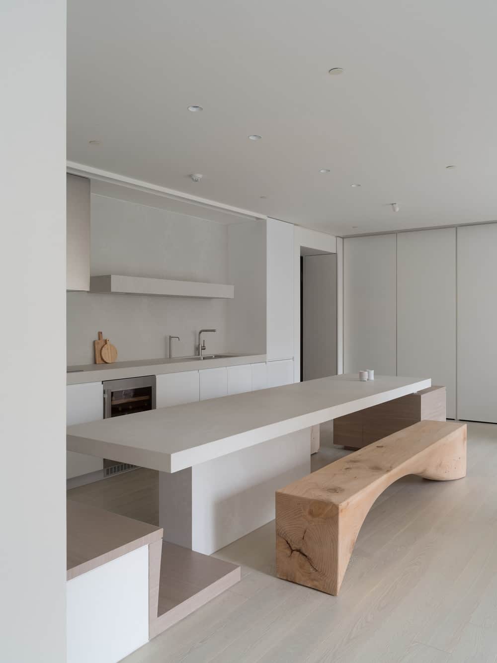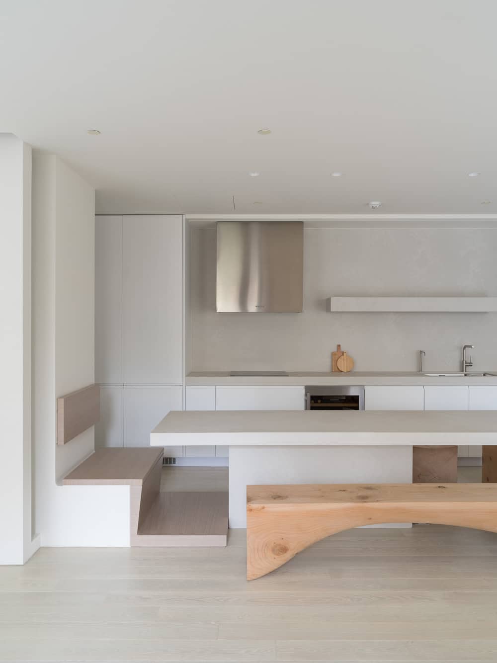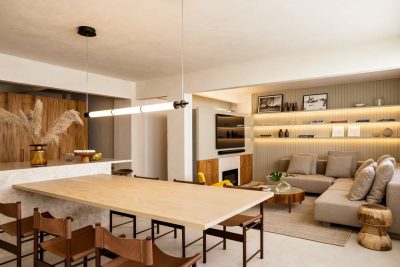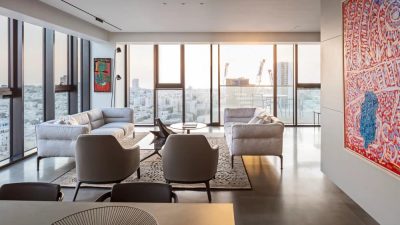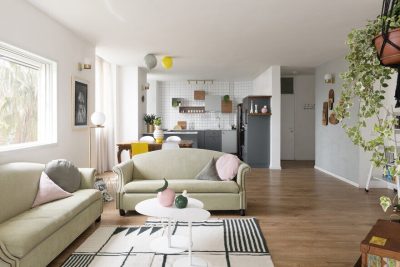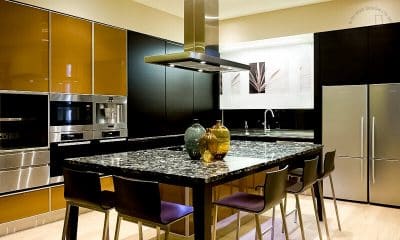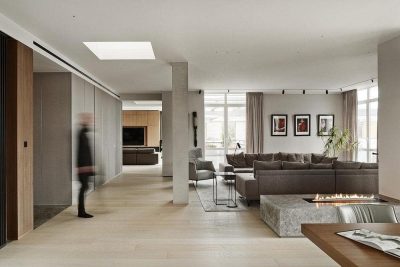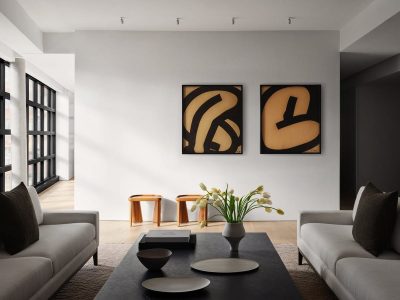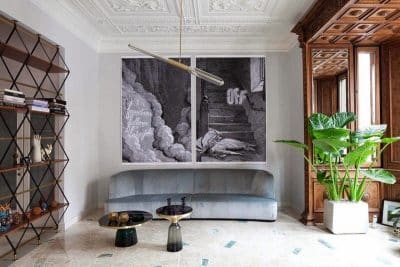Project: KOA Apartment
Design Firm: Marty Chou Architecture
Location: Taipei, Taiwan
Completion: 2020
Photography: Kyle Yu Photography
When a young couple with two little children asked for a home “stripped down to the bare essentials,” the result became the KOA Apartment—a 90 m² urban retreat that feels more like a modern gallery than a traditional flat. By removing walls and embracing sculptural furnishings, the architects crafted an open canvas that adapts as the family grows.
Open Plan Freedom
First, the entire apartment unfolds as a single, open expanse. Consequently, children have room to run while parents keep watch from any corner. Moreover, a hidden surround of deep-recessed windows bathes the space in constant northern light by day. At night, the same windows close to create private sleeping nooks without disrupting the flow. As a result, the home feels both limitless and intimate.
Sculptural Countertop and Furniture
At the center, a 3.5 m multifunctional countertop anchors daily life. Not only does it serve as a dining table and play surface, but its abstract form—reminiscent of stone slabs, wood blocks, and clay—acts as a sculptural centerpiece. Likewise, the sanitary zone plays out as a study in geometry: volumes intersect to frame views and define function without walls. Thus, every piece doubles as art and utility.
A Home Bathed in Light and Imagination
Finally, the KOA Apartment delivers on its promise of simplicity and serenity. White finishes and minimal fixtures let sunlight become the main décor. Furthermore, hidden cabinets keep clutter at bay, leaving each corner free for family memories. In short, this gallery-like flat offers a calm backdrop where life’s colors—and the children’s laughter—can shine brightest.

