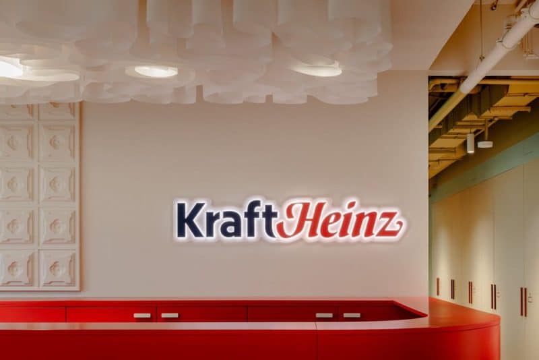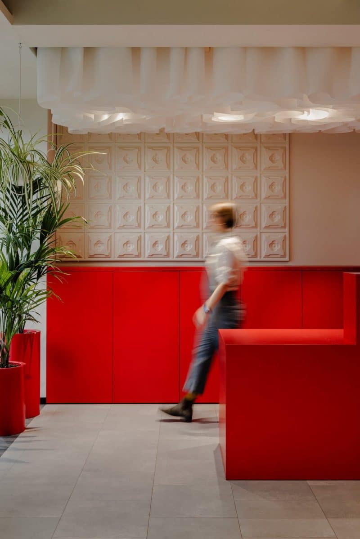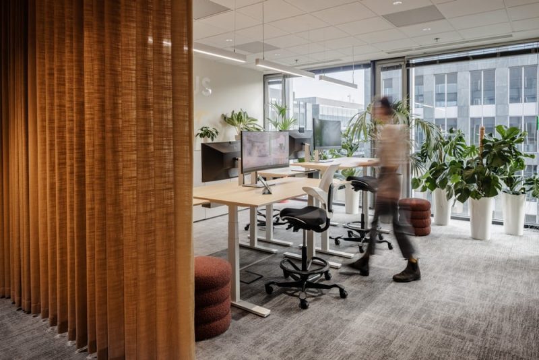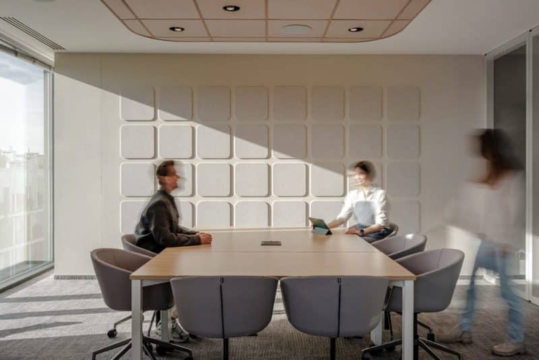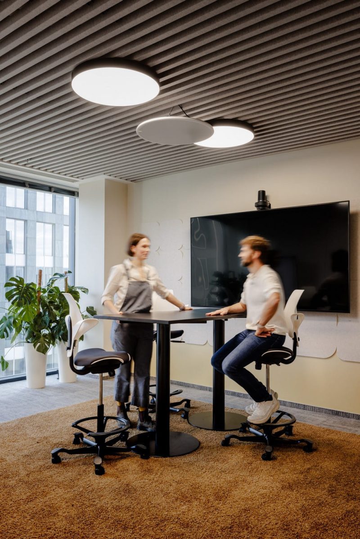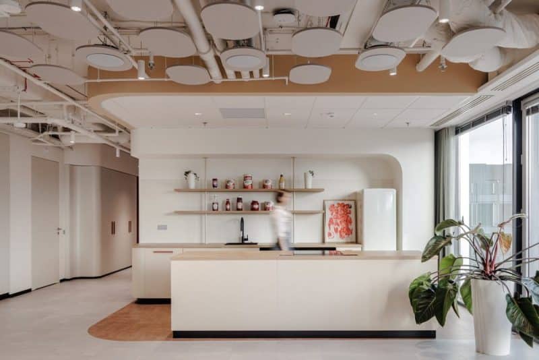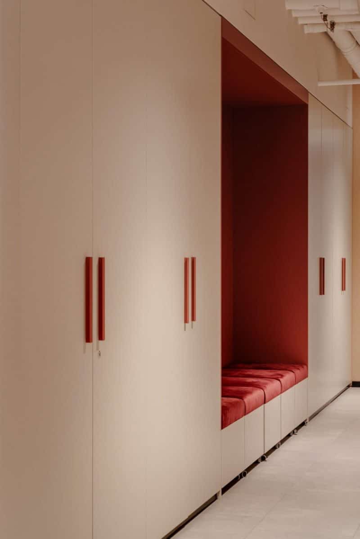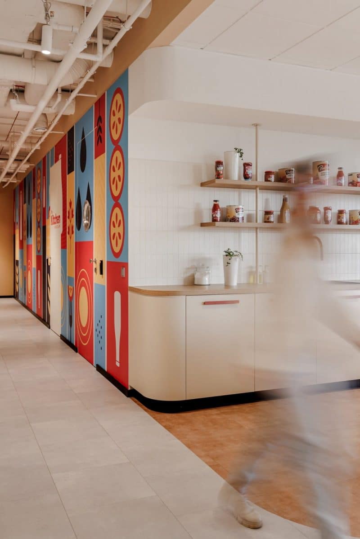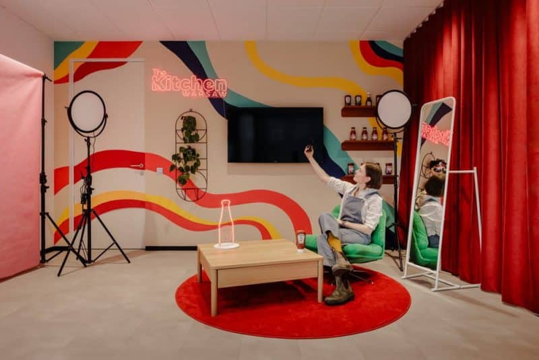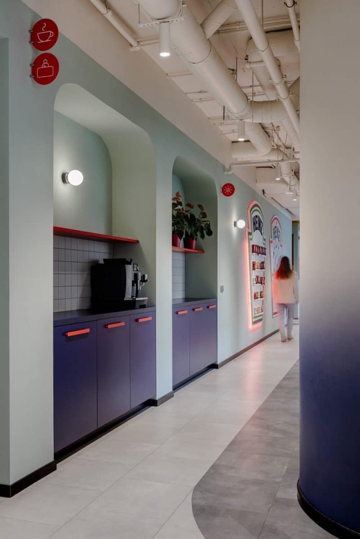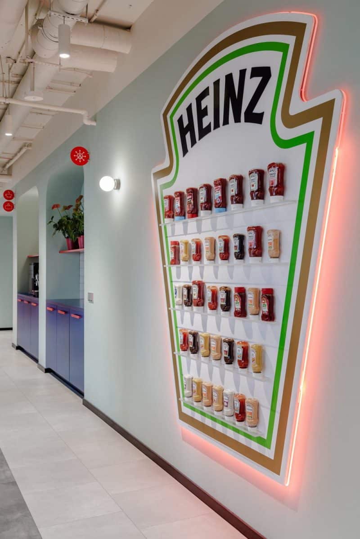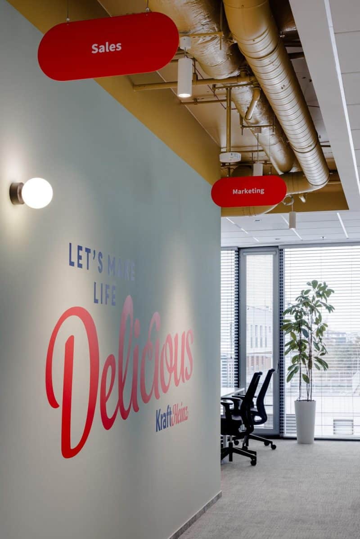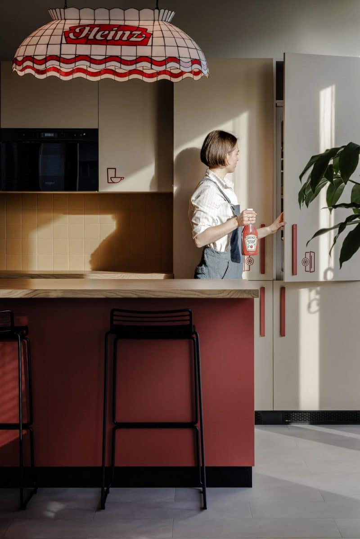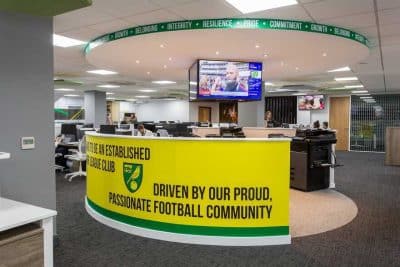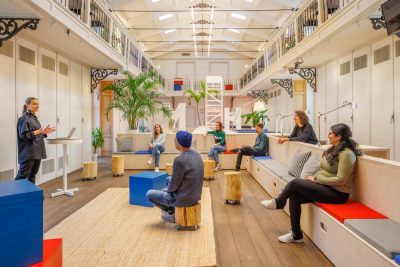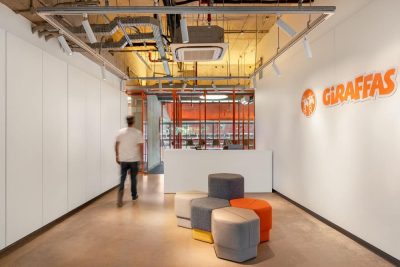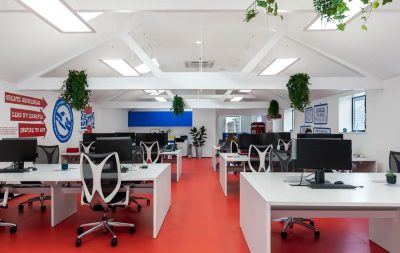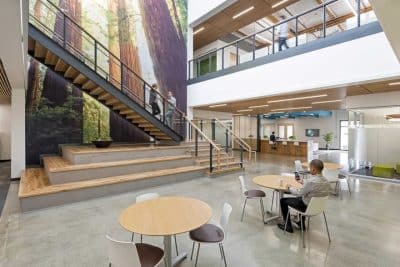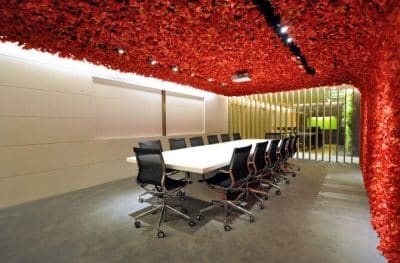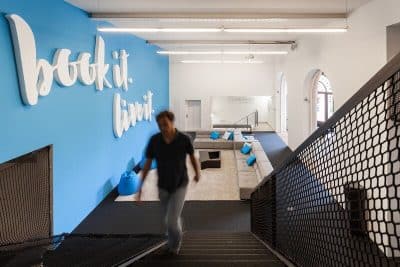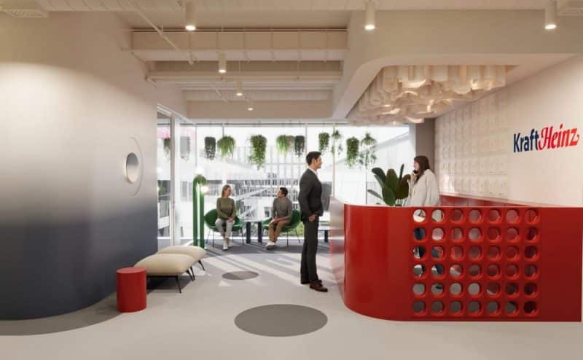
Project: Kraft Heinz Office
Architecture: Workplace Research & Design Studio
Project team: Zofia Kurczych, Małgorzata Romanowicz, Rafał Mikulski, Paweł Deroń
Design Team: Marta Sowul, Karolina Ręczajska-Szałanek, Wojciech Maliszewski, Katarzyna Smęt
General Contractor: Savills & Interbiuro (open book)
Location: Warsaw, Poland
Area: 1027 m2
Year: 2024
Photo Credits: Adam Grzesik
Located in Warsaw’s Harmony Office Park, the new Kraft Heinz Office by Workplace Research & Design Studio combines brand expression, employee well-being, and sustainable thinking. Spread across one and a half floors, the project delivers a modern headquarters that reflects Kraft Heinz’s global identity while speaking directly to the needs of its Warsaw team.
A Distinctive Design for a Global Brand
The design draws on Kraft Heinz’s visual identity and reinterprets it in a contemporary way. A calm beige backdrop balances with strong brand colors, ensuring energy without overwhelming the eye. Highlights include a sculptural reception desk and playful displays of the iconic ketchup bottle, instantly connecting the office with the company’s culture.
Functionality Across Two Floors
The Kraft Heinz Office is divided into clear and practical zones. The fourth floor houses staff work areas, while the fifth floor contains shared functions: meeting rooms, a professional demonstration kitchen, a photography studio, and an adaptable hall for training or town halls. Movable partitions transform spaces quickly, supporting both collaboration and focused work.
Sustainability Through Creative Reuse
Workplace emphasized sustainability by reusing furniture and finishes from the previous headquarters. Elements inherited from the old office were reworked to fit the new design, while pieces from the former tenant found a second life. In relaxation zones, recycled furniture combines with custom lighting featuring the Kraft Heinz logo, creating spaces that feel familiar yet refreshed.
Technology and Precision
The team used BIM technology (ArchiCAD) to plan with accuracy and coordinate every stakeholder. This approach improved communication, reduced errors, and kept the project on track from concept to completion.
A Collaborative Outcome
Workplace not only designed but also guided the client through contract negotiations and budget reviews. Their input doubled the landlord’s contribution and trimmed nearly 30% from the overall costs. As a result, Kraft Heinz received a workplace that exceeded expectations while staying financially efficient.
A Workplace That Reflects Identity
At every stage, the project emphasized brand alignment and employee comfort. The completed Kraft Heinz Office now offers a vibrant, healthy, and adaptive environment that celebrates creativity while minimizing environmental impact. With enthusiastic feedback from staff and leadership alike, the headquarters proves that good design can strengthen both identity and community.
