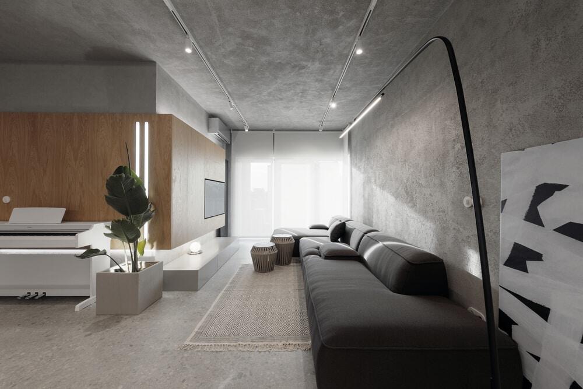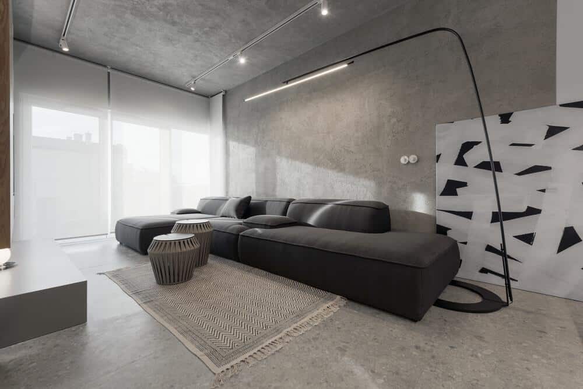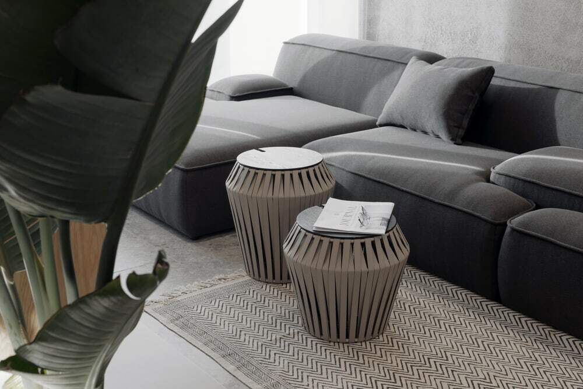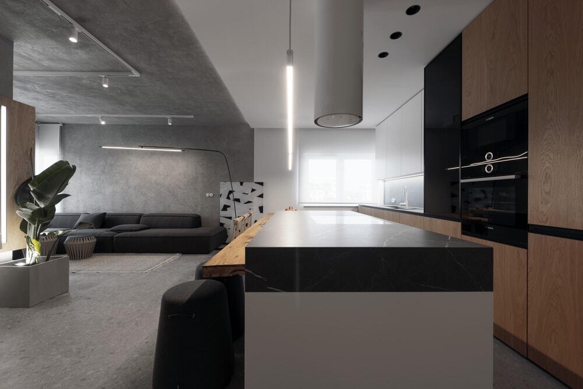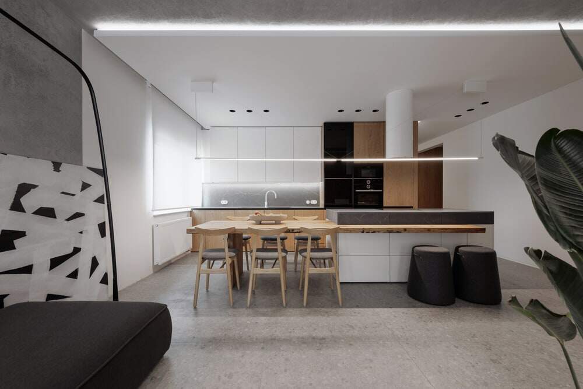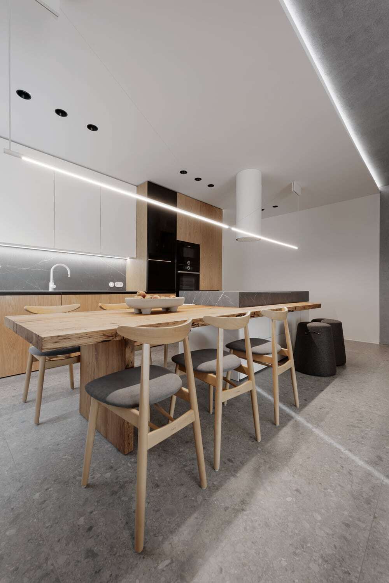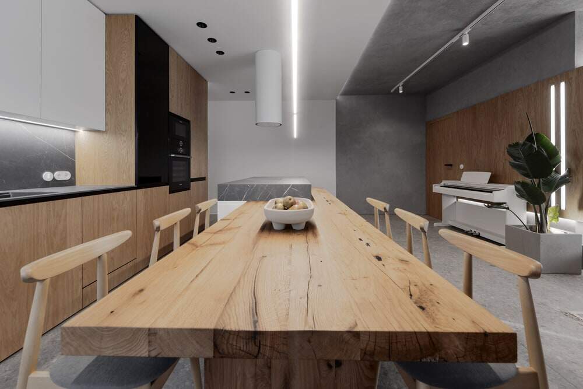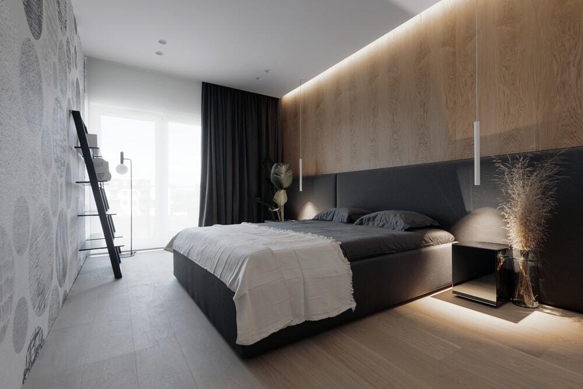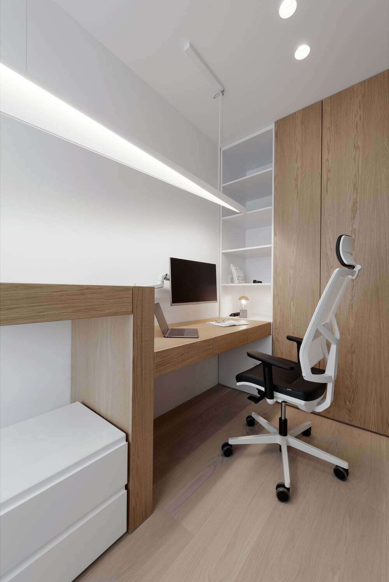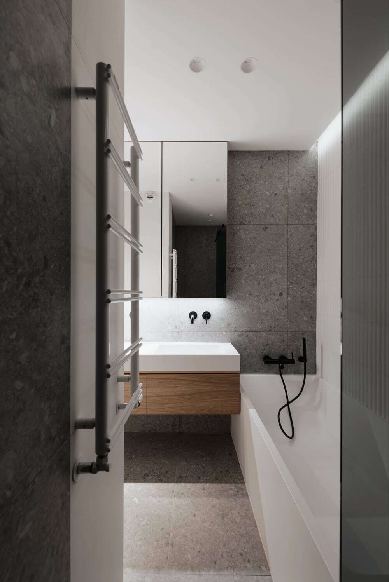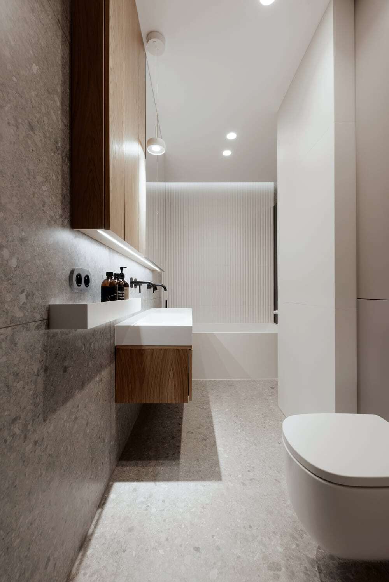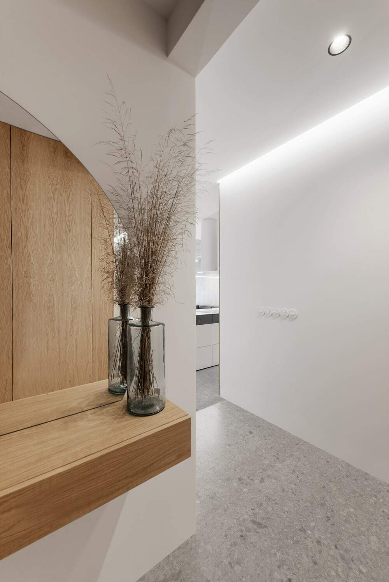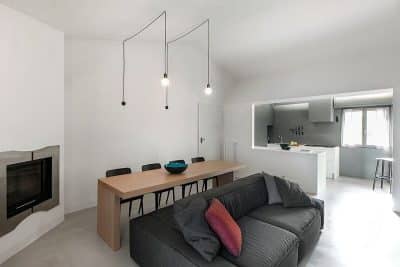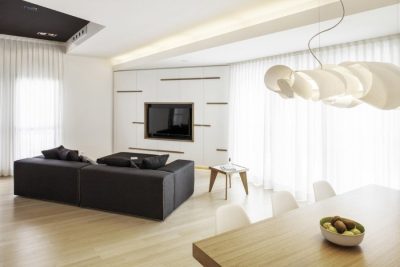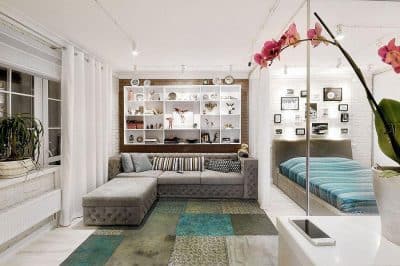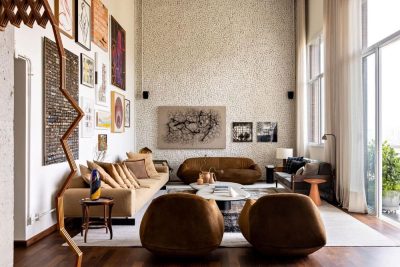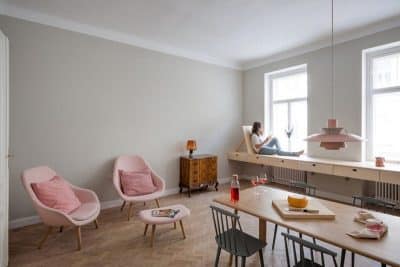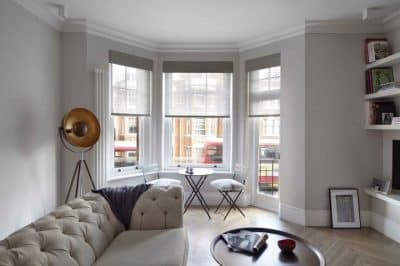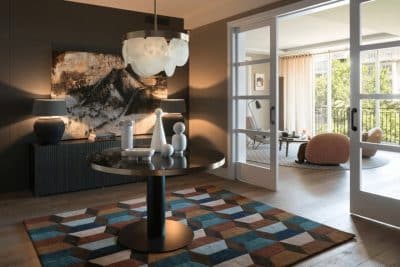Project: Krakow Apartment
Designer: hilight.design
Location: Krakow, Poland
Year 2020
Studio hilight.design was fully responsible for the design concept, arrangement, interior project, and final supervision of the Krakow Apartment investment. The main concept of the project revolved around the perfect balance between two contrasting elements: the raw, almost brutal aesthetic of concrete and stone, and the warmth and coziness provided by wood. Despite their stark differences, these materials were designed to interact harmoniously, addressing both aesthetic appeal and comfort for daily living.
Symbiosis of Concrete, Stone, and Wood
The combination of concrete, stone, and wood stems from nature itself. Just as natural environments often juxtapose rock and wood, the Krakow Apartment mirrors this blend by using stone (and concrete) on floors, walls, and ceilings in areas such as the living room and bathroom. Adjacent to these raw materials, wood serves as a contrasting yet complementary element, often found in the kitchen or as a large, stylish dining table.
This duality creates a space that feels both modern and organic, where the rawness of stone and concrete are softened by the warmth of wood. The project reflects an understanding of natural environments where these elements coexist, thereby translating that into a modern interior that combines aesthetic and functional appeal.
Attention to Detail and Style
In addition to the prominent materials, the Krakow Apartment’s design includes carefully chosen accessories and arrangement elements that define its style. LED lamps, modern poufs and chairs, and carefully selected plants contribute to the apartment’s overall look, ensuring a cohesive and stylish finish. These smaller design details further emphasize the project’s commitment to blending modern design with natural elements.
Conclusion
Studio hilight.design successfully executed the Krakow Apartment’s interior design by blending the contrasting characteristics of raw stone and warm wood. The project reflects the firm’s ability to harmonize two different materials, creating a modern living space that is both stylish and comfortable for everyday life.

