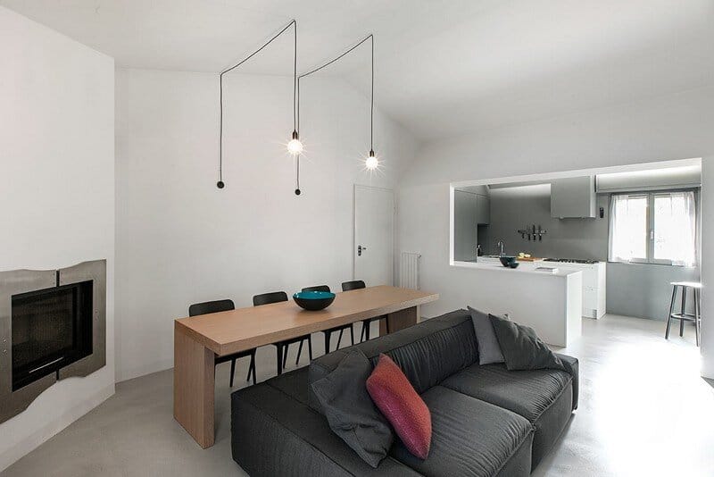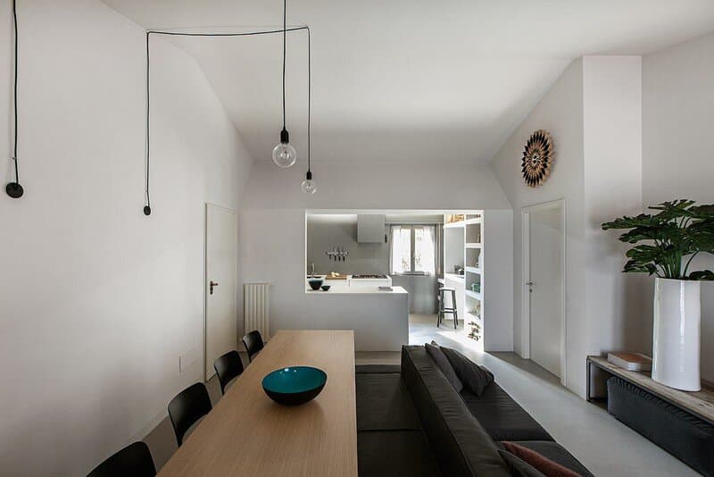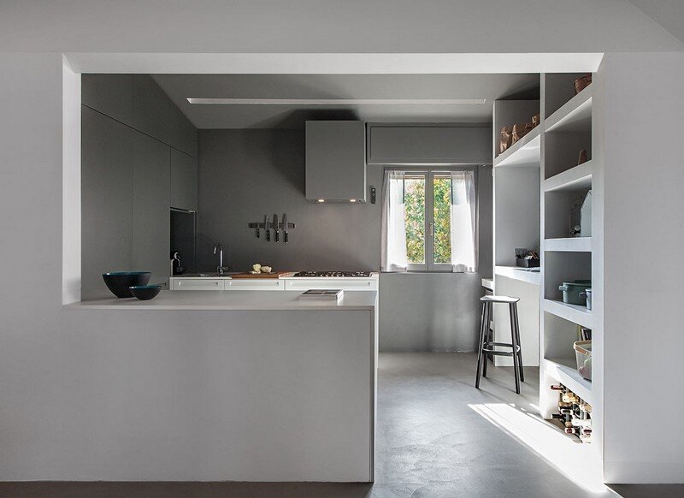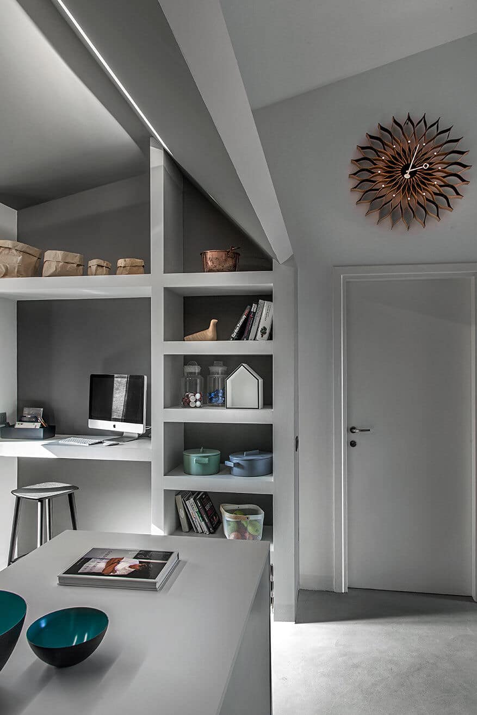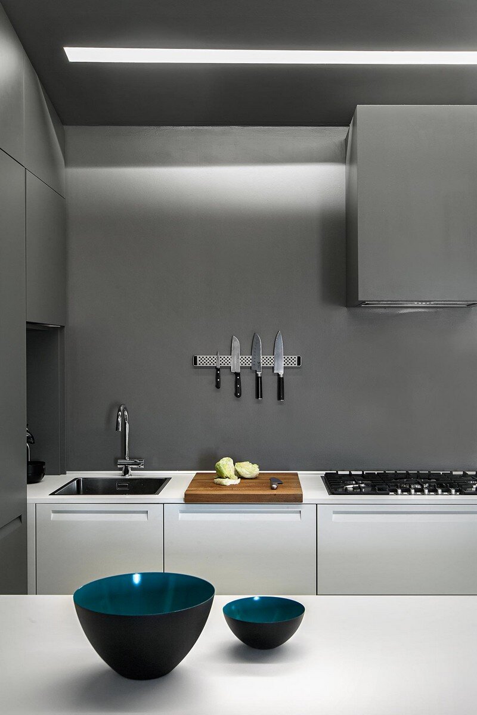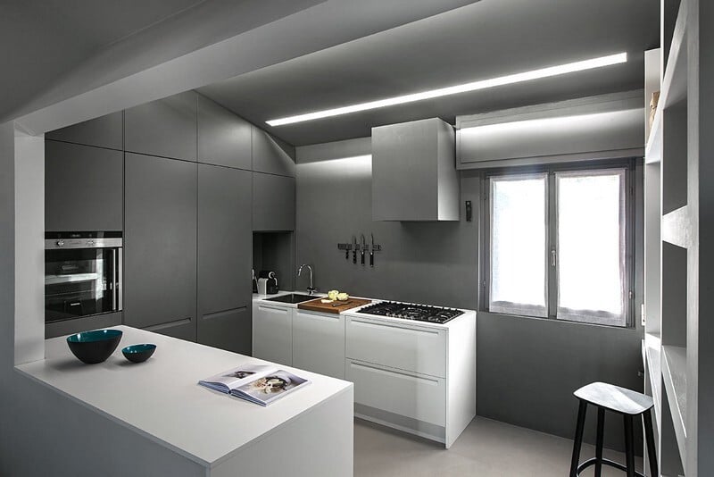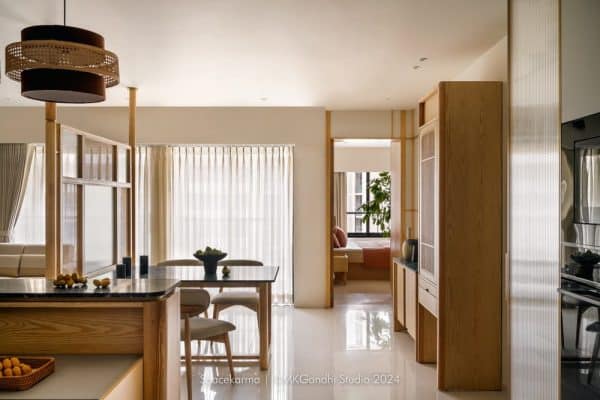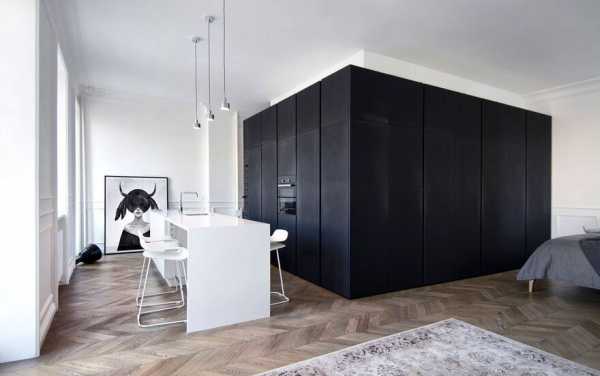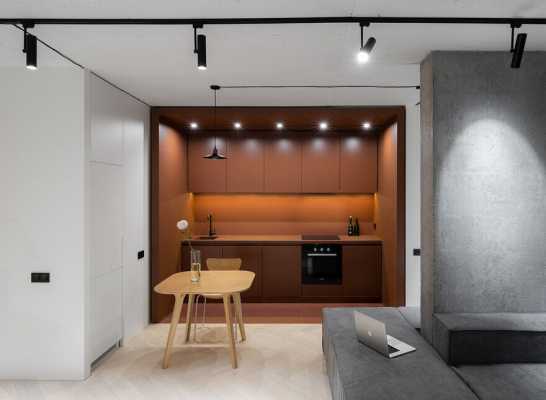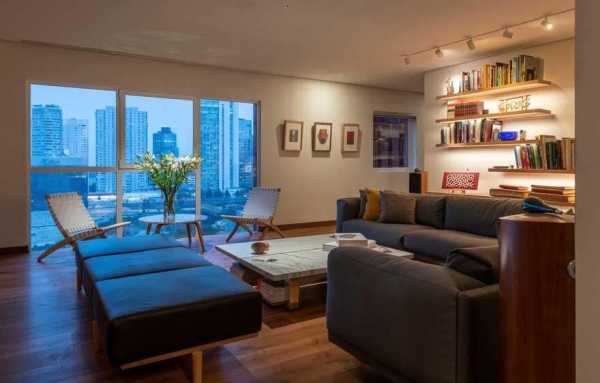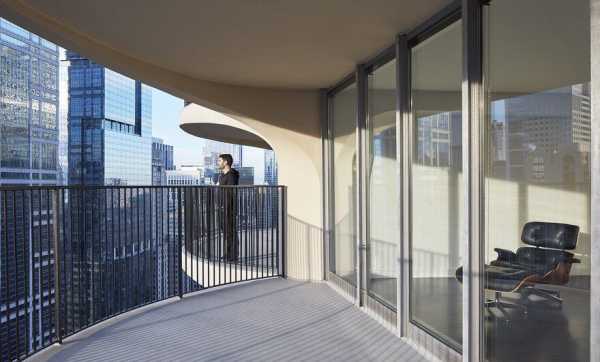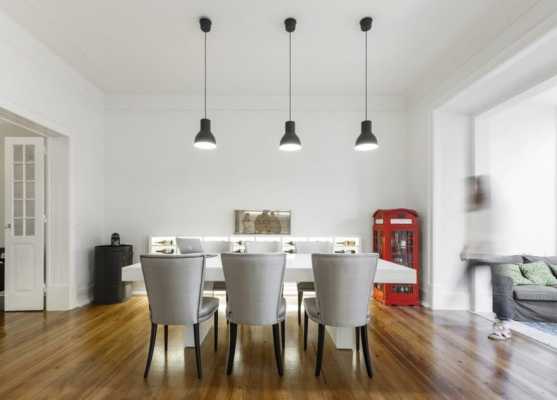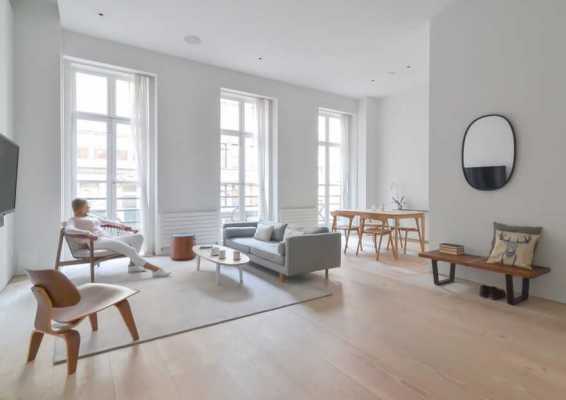Studio Project: Lodge Apartment
Architecture and Interior Design: Flussocreativo Design Studio
Location: Brescia, Italy
Area: 70 sqm
Photographs: Mattia Aquila
Flussocreativo Design Studio have redesigned and modernized the Lodge Apartment in Brescia, Italy, for a young couple.
A traditional apartment, a young couple and a big desire of living modern. To buy a house is always a complicated moment, where desires and compromises often clash, where budget and expectations don’t always correspond. In this apartment, located in Brescia province, the clients found come characteristics that were perfectly in line with their desires, beside the traditional design of the interior, which didn’t quite satisfy their needs. The project was born, since from the beginning, around the style the clients were aiming for, and their personality.
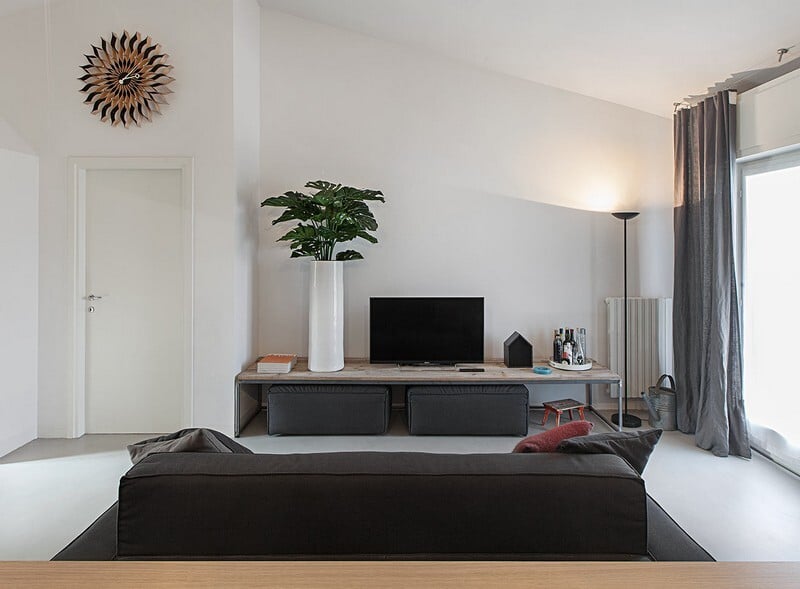
The initial concept was focused on valuing the architecture of the house, creating a separate area for the kitchen, but at the same time a space that had a synergy with the rest of the place. The client had this idea of micro world – like kitchen, that enclosed the traditional functions but also other kind of secondary ones, that are more and more present in our everyday life.
The North side of the living area is divided by a box shaped drywall element, where internally on one side the walls have a minimal design and on the other side, it’s open to place books and accessories. This is a memorandum space, coated in blackboard effect paint, with in the middle a little desk with stool to consult recipes on the internet.
Internally, black and white contrasts amplify the division of the space, even if the kitchen table is a perfect bridge between the two areas and their functions. The living area is an all in one space, that includes table, sofa and chairs, all grouped in a single, elegant element. The table is made of natural oak, the sofa of black fabric and the chairs of black polymers, which contrast the uniform grey resin floor and the light coloured walls of the entire place. The two minimal design ceiling lamps, create an interesting geometric effect and with their black colour they brake the lightness of the white in the centre of the living room.
The trapezoidal fireplace, placed in the corner, is a connective element for table and sofa. Frontally, for almost the entire length of the wall, the iron and raw wooden bench liven the wall of the TV.
The sleeping area completes the renovation project, with the insert of a natural parquet floor which cuts the two big areas without neglet to armonize them with the rest of the house. Costumized furniture, personalized colours and the definition of the lights, complete the project, giving value to the client’s investment.
Thank you for reading this article!

