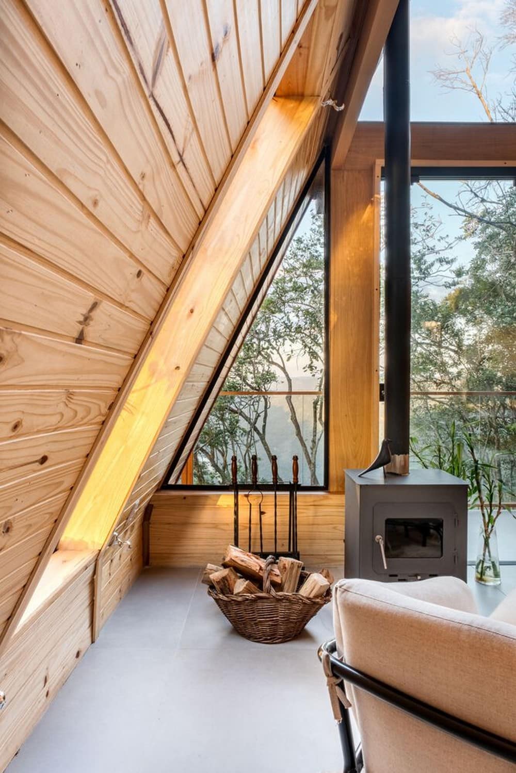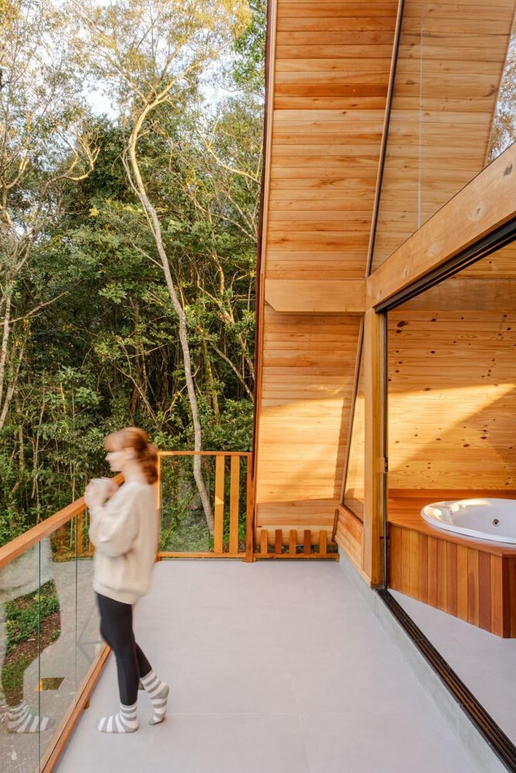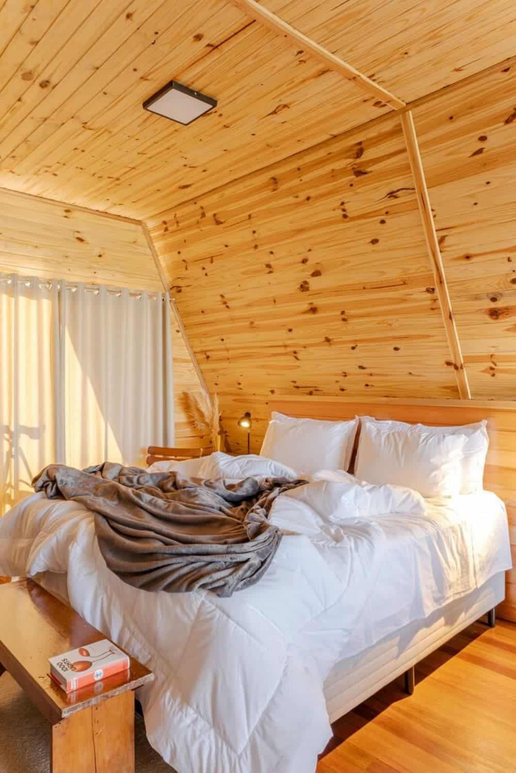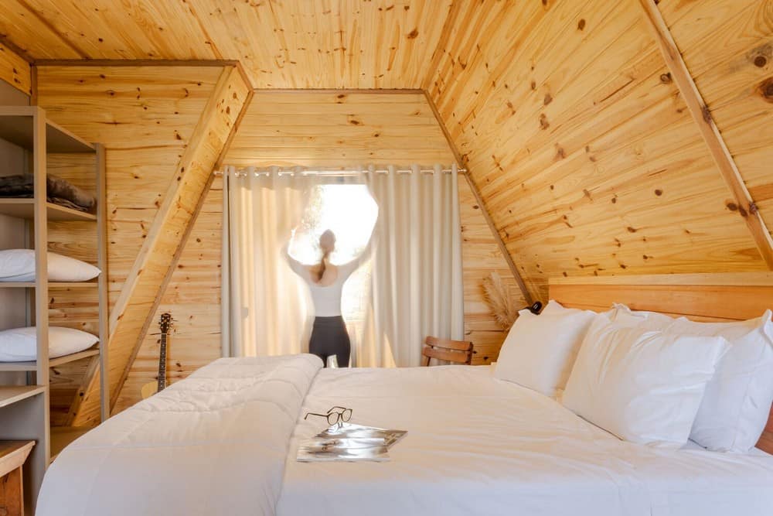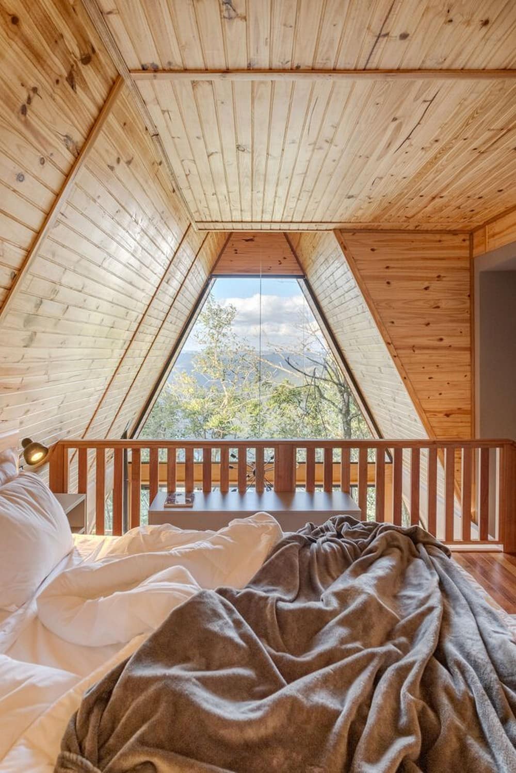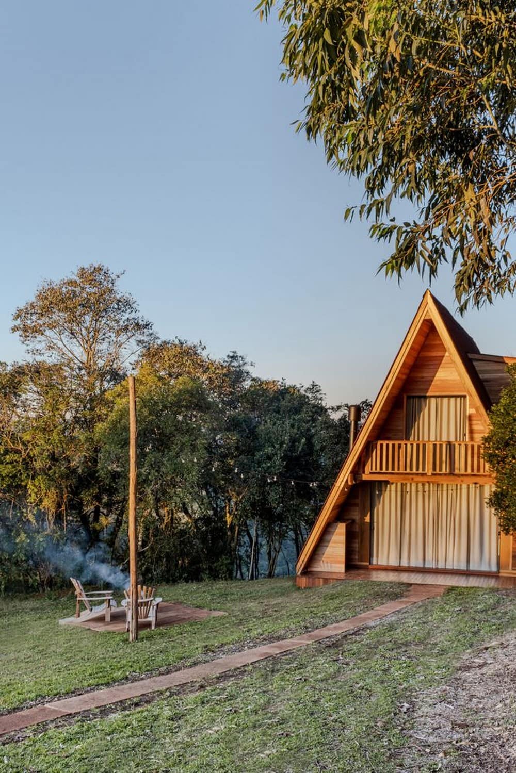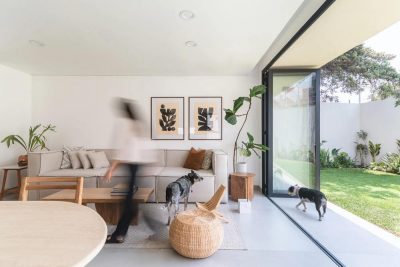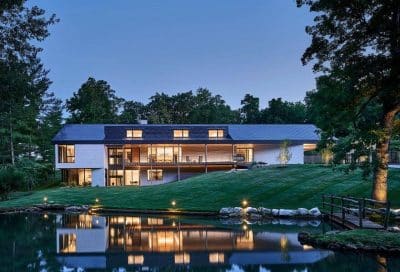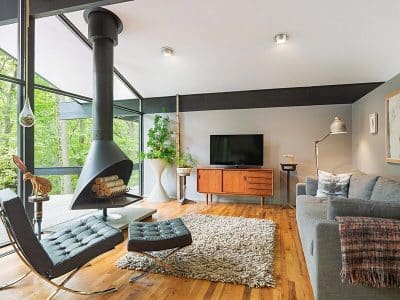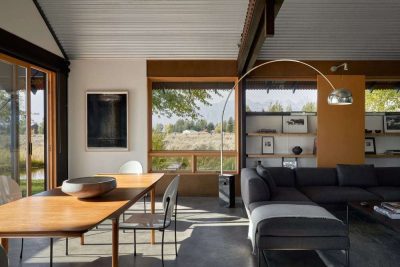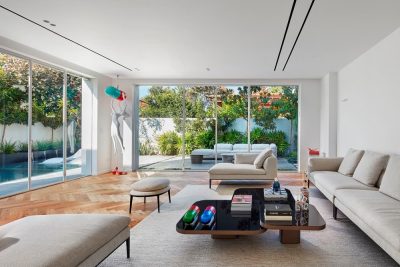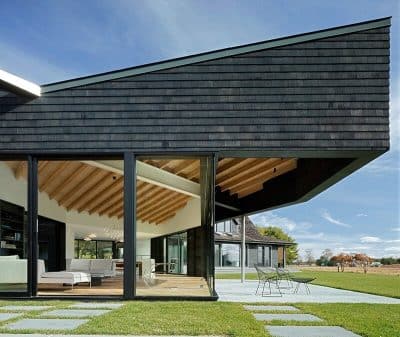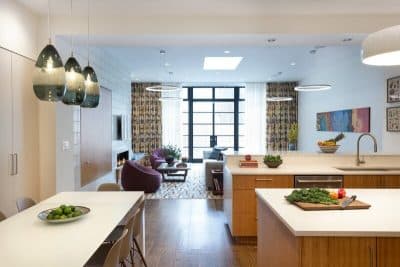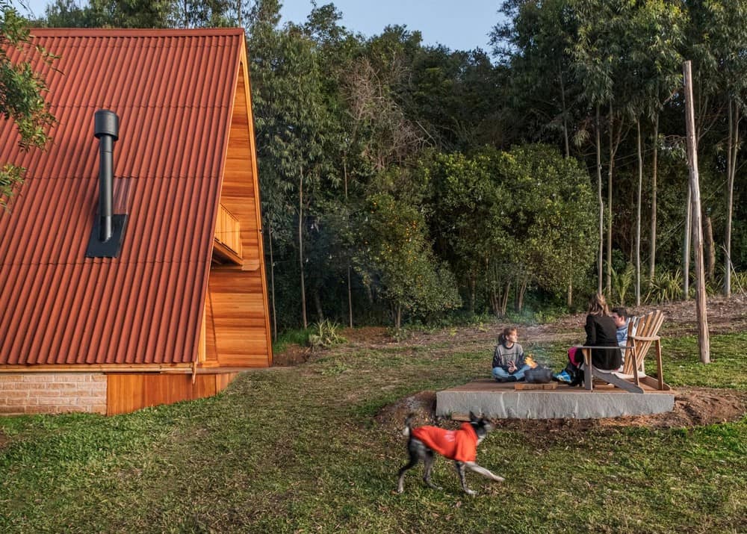
Project: La Pinta Chalets
Architects: Ramoni Balestro Arquitectura
Lead Architect: Ramoni Balestro
Location: Pinto Bandeira, Brazil
Area: 1184 ft2
Year: 2022
Photographs: Ezequiele Panizzi
Located in the city of Pinto Bandeira in Rio Grande do Sul, the two identical huts with an “A”-shaped structure frame the place known for its beautiful landscape. The concept was based on the customers’ memory and the desire to generate a new experience in the midst of nature.
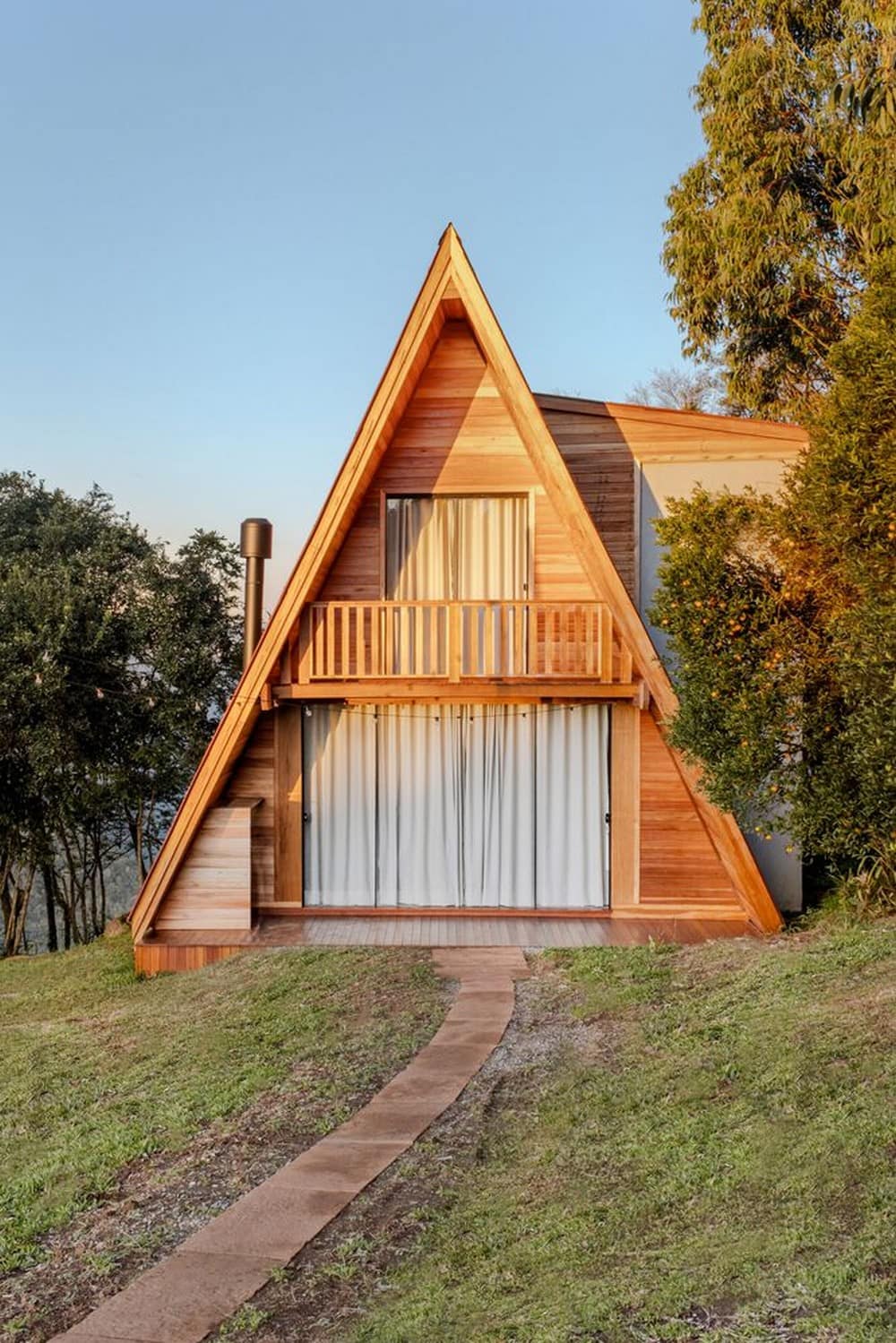
Each Chalet has a total of 90m² of internal area and 20m² of external area, providing a striking connection with the natural context that surrounds it. The ground floor comprises the spa with hydromassage and the living room with fireplace and armchairs, both overlooking the river and integrated with the kitchen, barbecue area, and TV room with sofa bed. The bedroom is on the mezzanine floor which is open and has a balcony and on both floors, there is a bathroom.
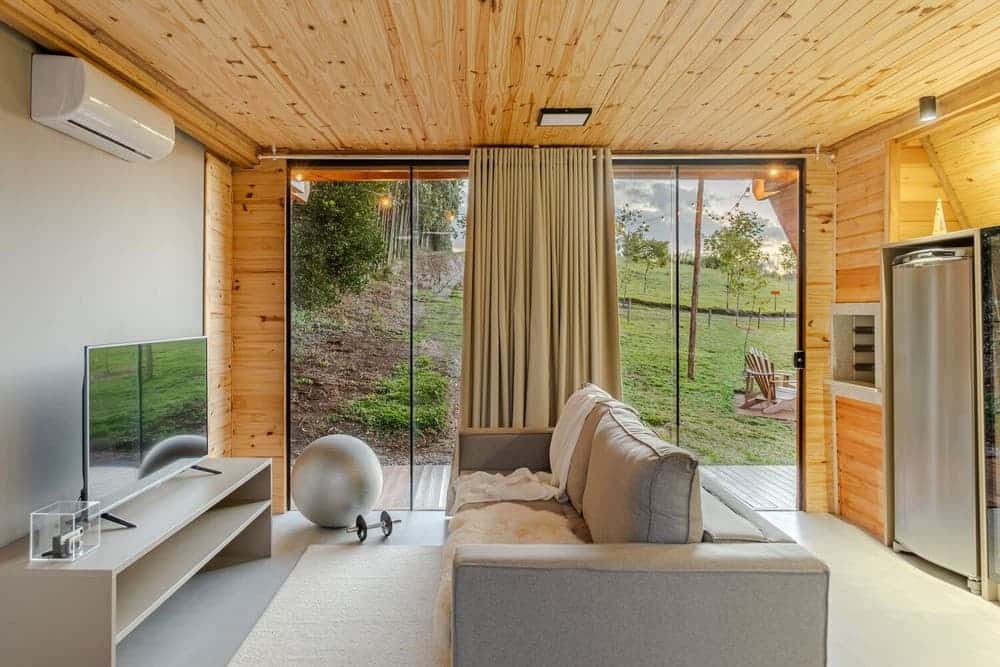
The interior of the chalets is characterized by reforested Pinus wood, a material with natural beauty that contributes to the feeling of coziness and relaxation. The window, similar to a skylight, is positioned on the slope of the roof and works well as part of the decoration.
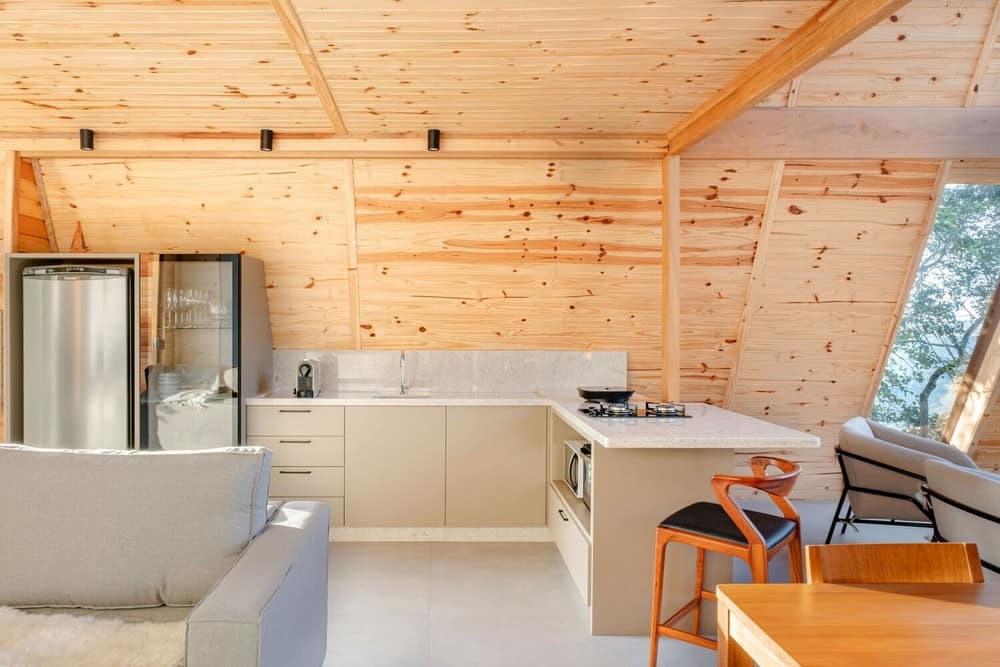
Sliding doors can be opened wide to allow cross ventilation. And to match the new structure with the surrounding landscape, the main facade offers a complete perspective of the immense outdoor space consisting of small crops, a vineyard, and space for a fire pit. The other facade opens purposefully to the river view and the sunrise, celebrating the favorite observatory on the large country estate.
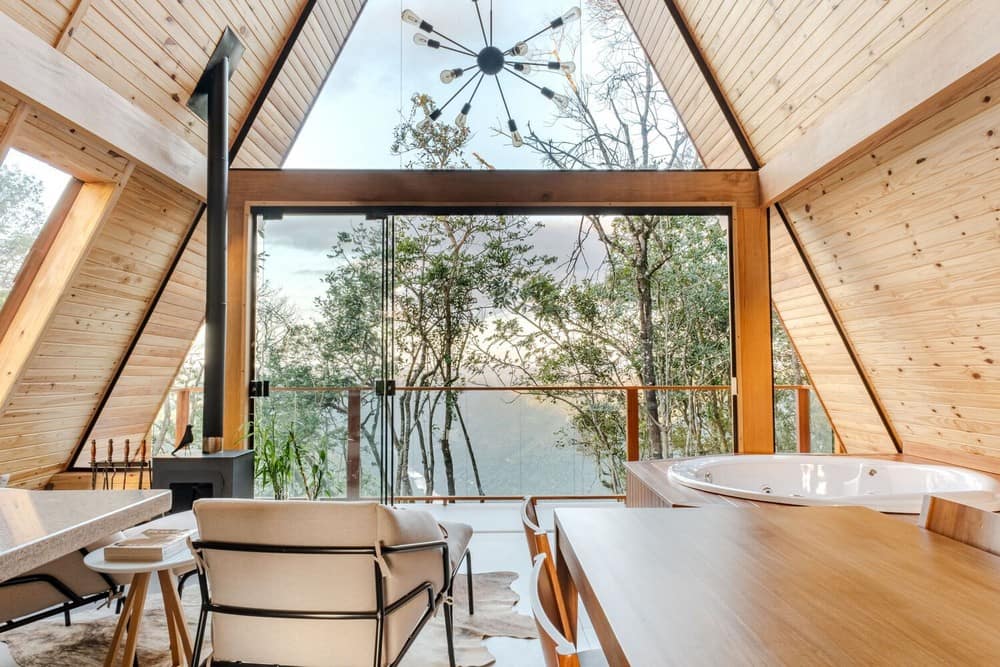
Nature conditioned the implementation of the chalets and a naturally beautiful environment gave the building a special touch, making the architecture-specific and unique.
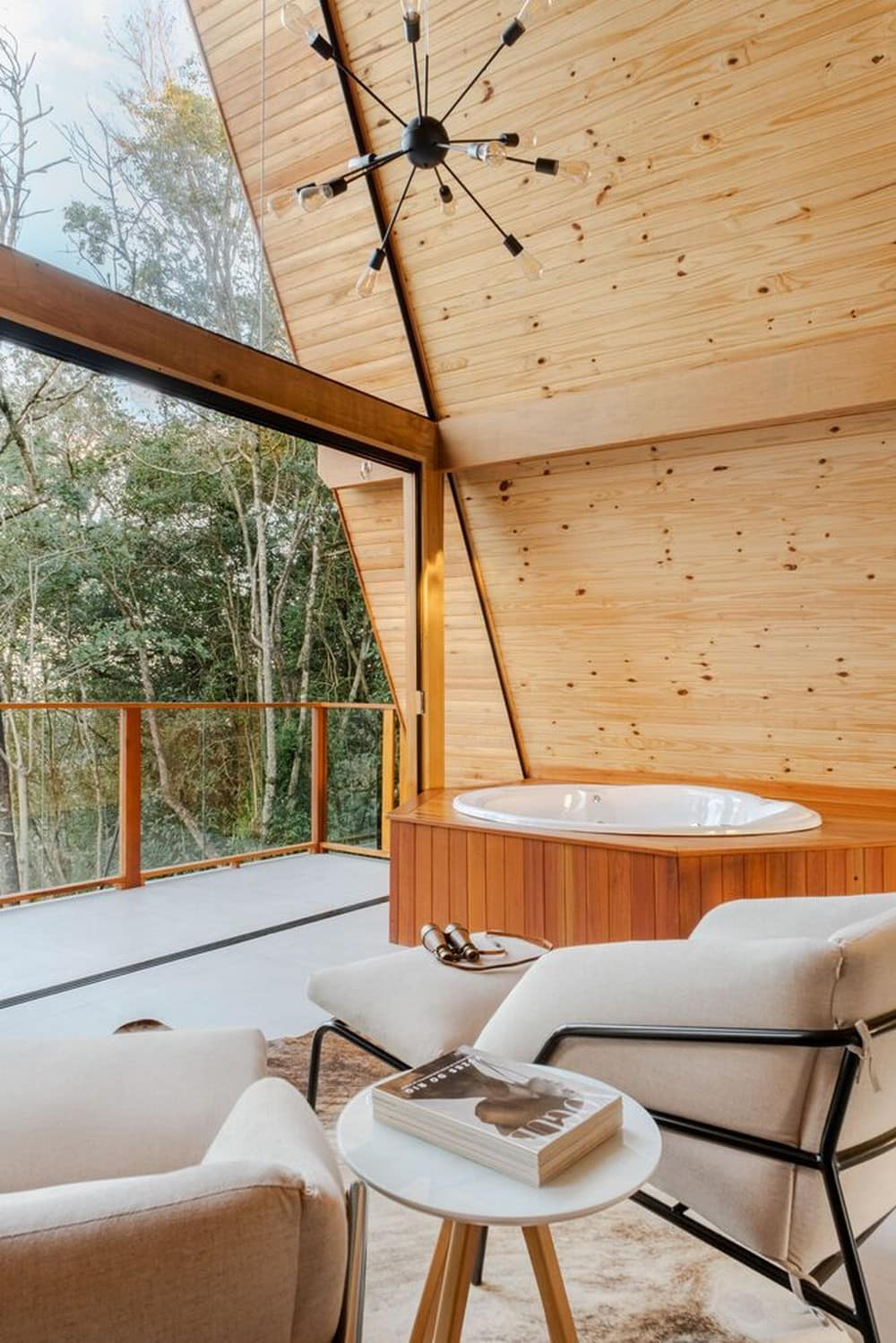
A place to escape, relax and stay. A place of encounters and reunions to observe nature outside and inside us. And nothing better than a ground fire to warm up in that nice chill on a beautiful night with a full moon.
