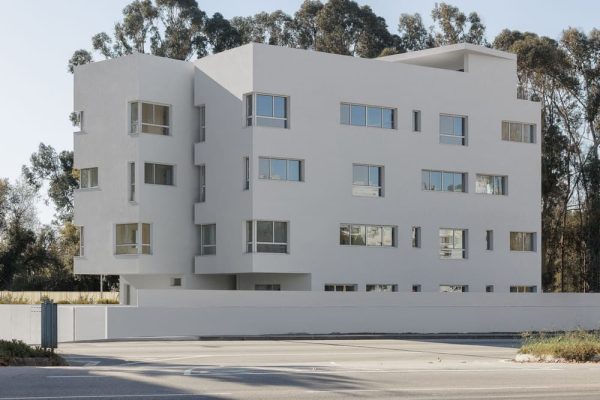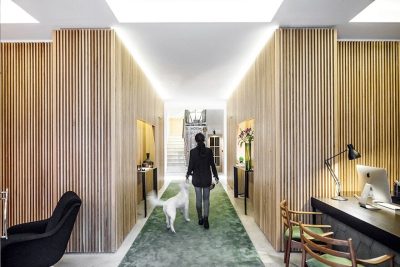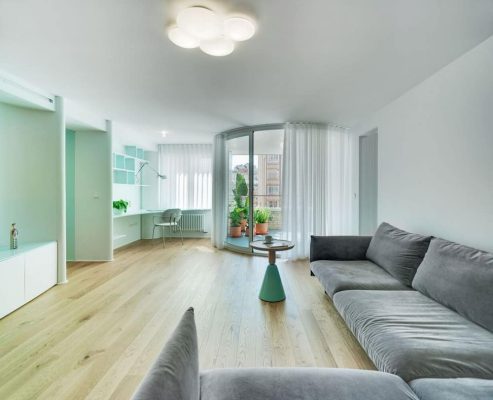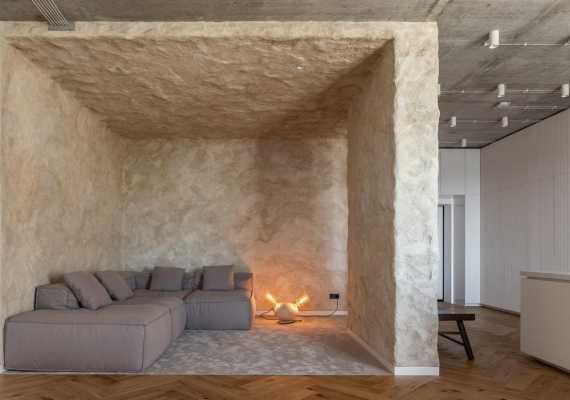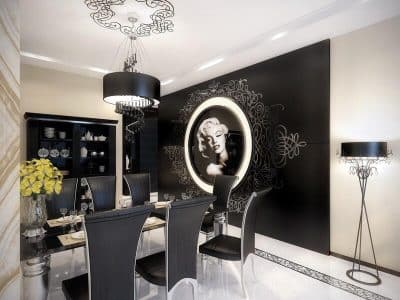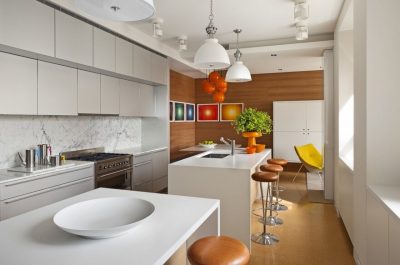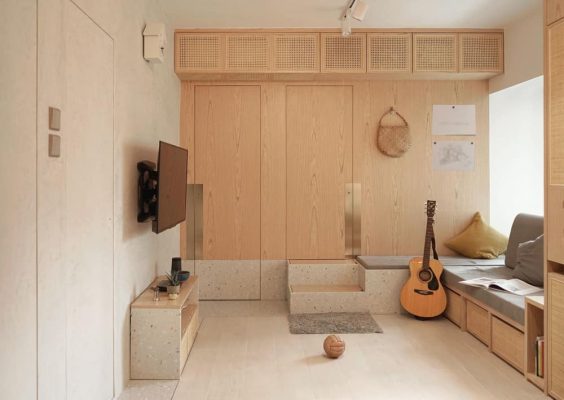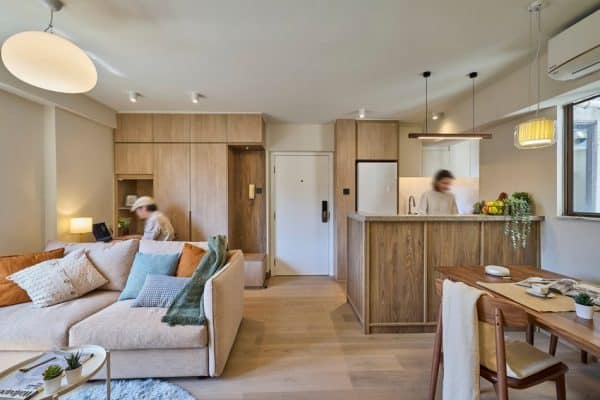Project: Lagoon Apartment
Interior Designer: Shir Shtaigman
Area:150 sqm apartment + 30 sqm balcony
Location: Netanya, Israel
Photo credits: Itay Benit
Text by Shir Shtaigman
The brief was to create a clean and spacious apartment as possible and use a stunning direct sea view. The central element in the Lagoon apartment is a dark blue cube – one side turns the kitchen, while the other side points to the corridor and the rooms. The study room opens up to the living room, separated by a two-way custom designed library. The library combines functional carpentry units that serve both the living room and the study. The bedrooms are covered in a solid wood parquet. The master unit contains a long chest, emphasizing the length of the room and contains a lot of storage. Carpentry was designed to maximize the unconventional structure of the room.












