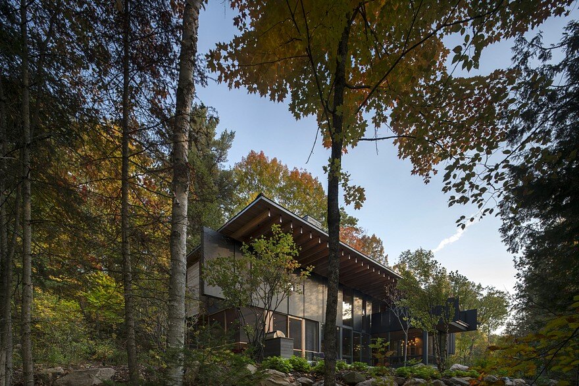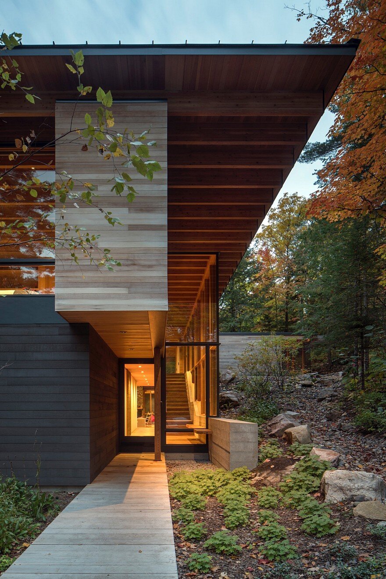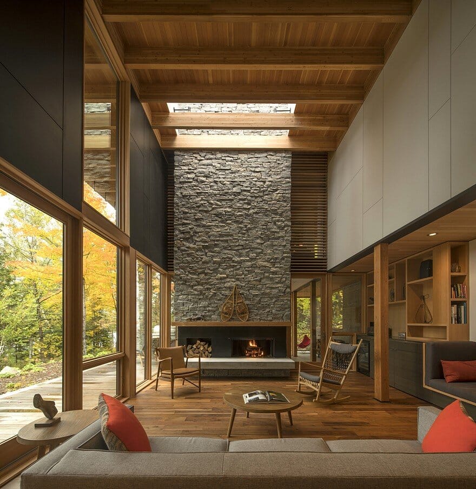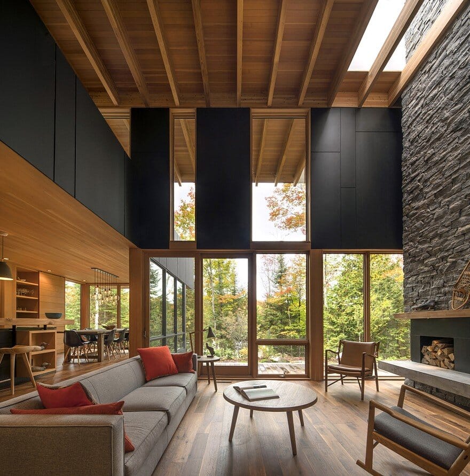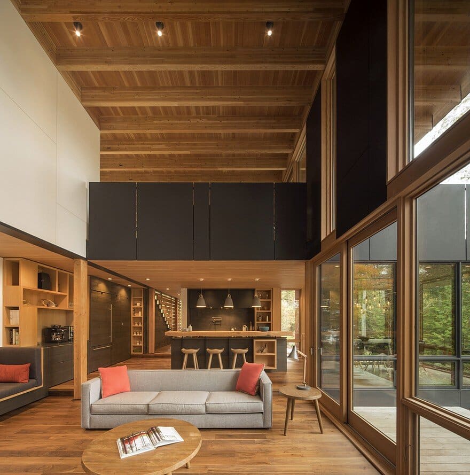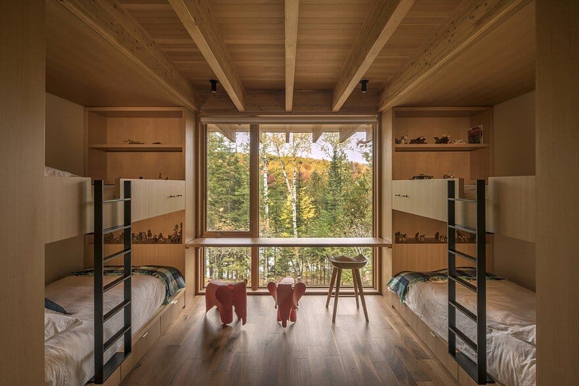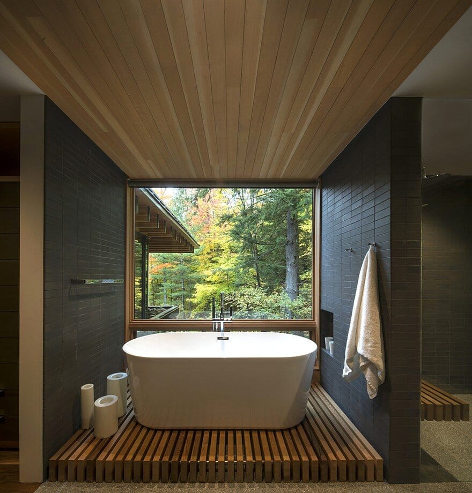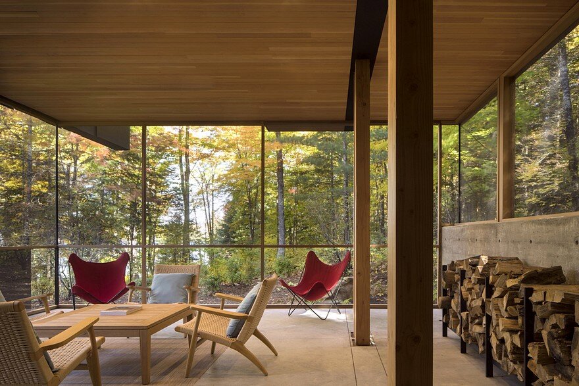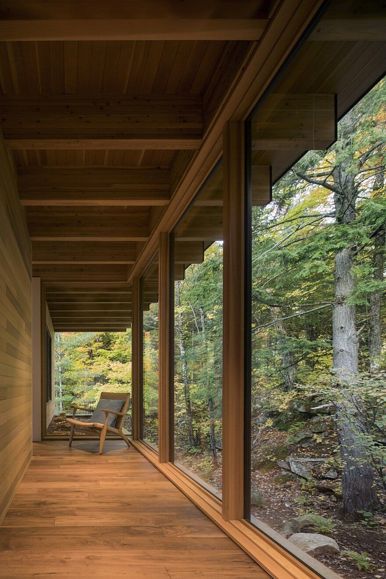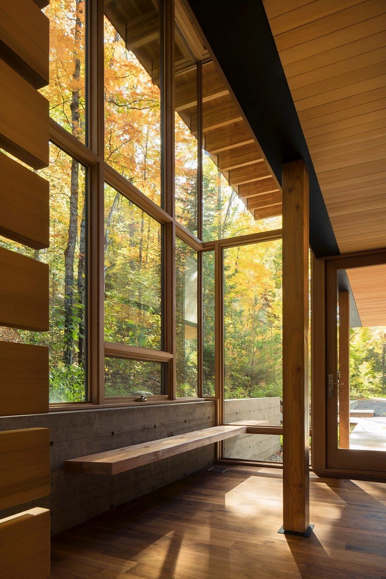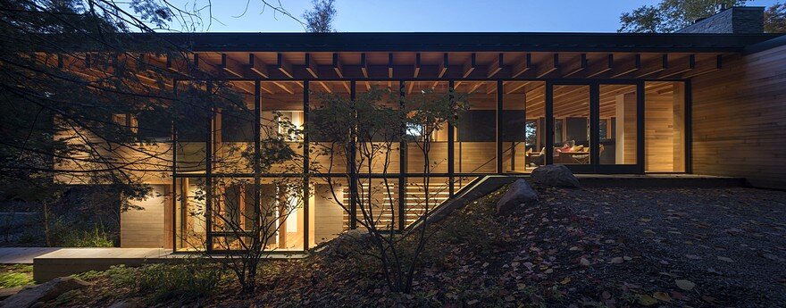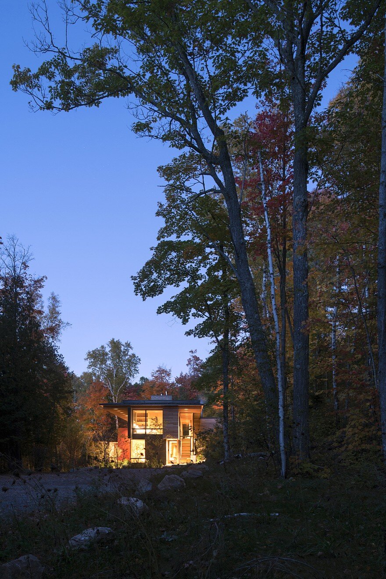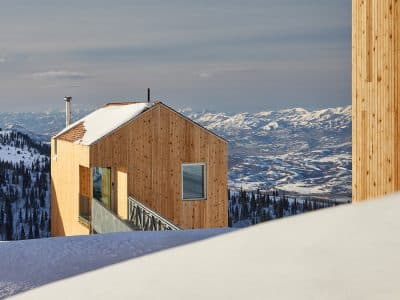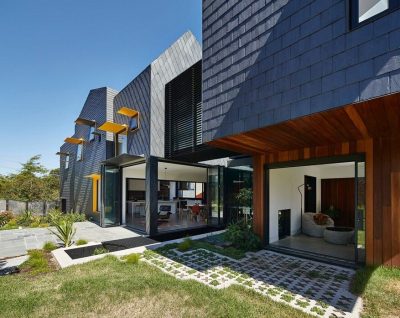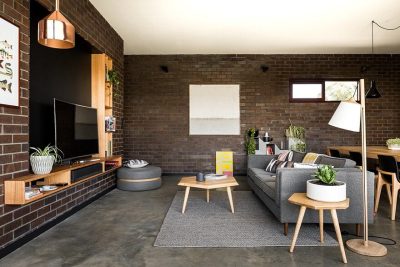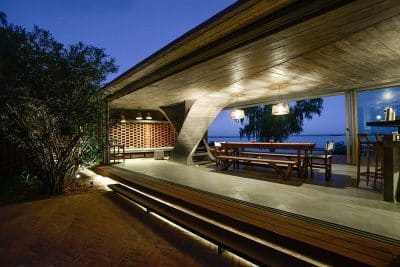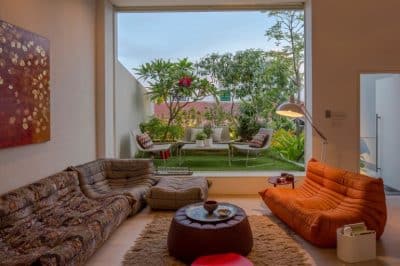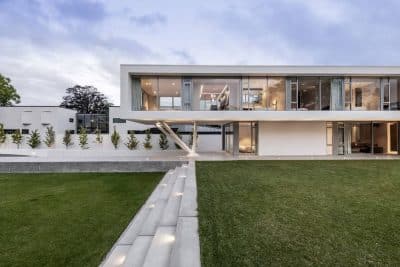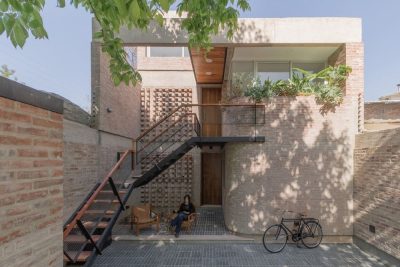Project: Bear Stand – Lakeside Retreat
Architects: Bohlin Cywinski Jackson in association with Bohlin Grauman Miller
Lead Architects: Peter Bohlin, FAIA, Principal Robert Miller, FAIA, Principal Kyle Phillips, AIA, Senior Associate, Project Manager
Location: Gooderham, Ontario, Canada
Area: 3300.0 ft2
Photography: Nic Lehoux
This Lakeside Retreat was designed in 2016 by Bohlin Cywinski Jackson in association with Bohlin Grauman Miller. Located approximately three hours northeast of Toronto, Ontario, this 3,300 sq. ft. retreat is carefully situated along the shores of Contau Lake on a remote, seasonally isolated woodland spanning nearly 100 acres. Recalling childhood adventures exploring the surrounding lakes and forest, the clients wished to share this unique place with others by creating a place of reprieve to be rented to vacationing families.
Nestled between the lake and an adjacent granite rock-face rising up to the south, the retreat serves as a jumping-off point to an expansive private trail network fashioned by the client. A series of delicate canoe docks and boardwalks knit shallow marshes with hilltop perches, urging exploration by both water and land. Vehicular access ends at the property, which backs onto government Crown Lands, creating a truly remote sensory experience.
The two-story residence stretches parallel to the lake and rock face, with primary living and dining spaces at ground level spilling to the outdoors, and sleeping and bathing spaces perched above to capture expansive views of the lake and surrounding forest. The two levels are connected by a glazed stair volume adjacent the hillside and anchored by a monolithic fireplace clad in locally sourced granite. Outdoor amenities such as a private sauna, ofuro soaking tub, hot tub, and screened porch allow immediate enjoyment of the surroundings within comfortable reach of the interior space.
A raft of exposed Douglas fir glulam beams and decking cantilevers out over a rhythmic façade of black fiber-cement panels and stained cedar siding that mimic the lines of the forest. Interiors are finished with fir windows, wire brushed walnut flooring, benches and bar tops reclaimed from a nearby barn, and hand-crafted tile. This rich palette of materials lends a tactile softness to the building that blends seamlessly with the natural environment.

