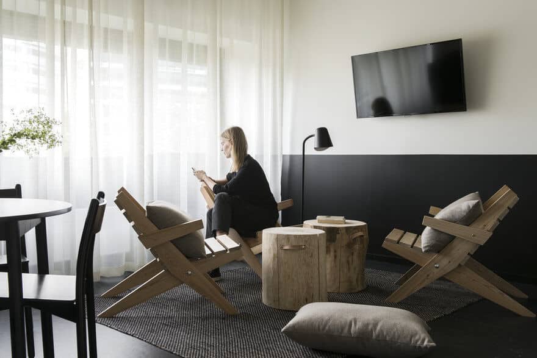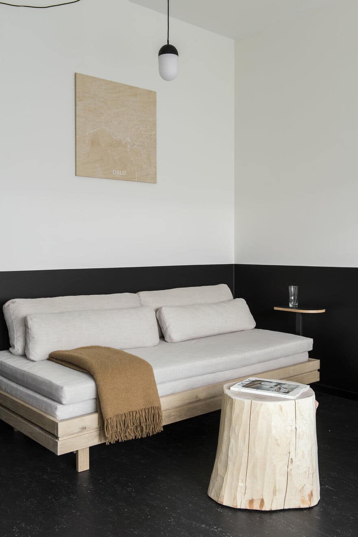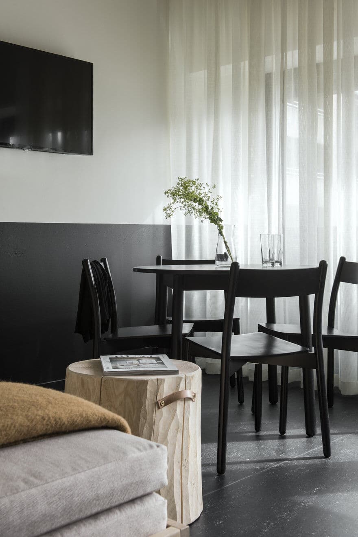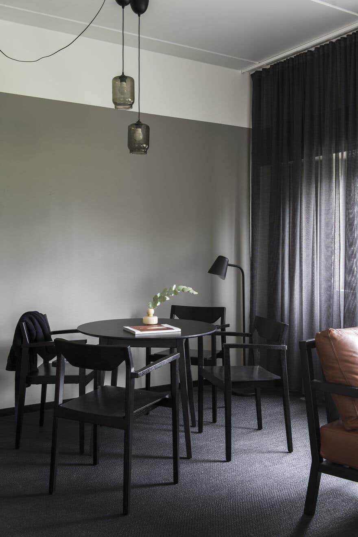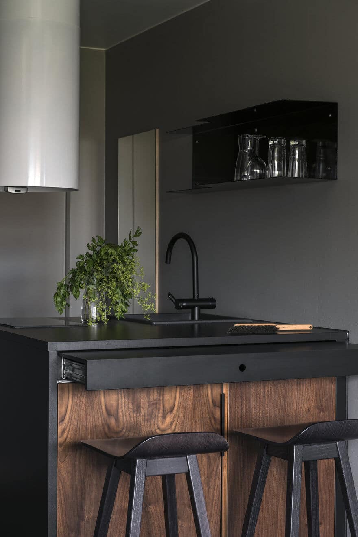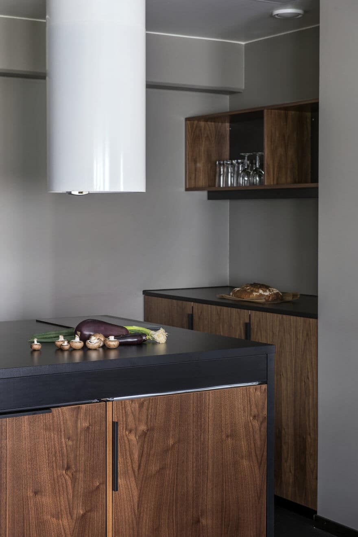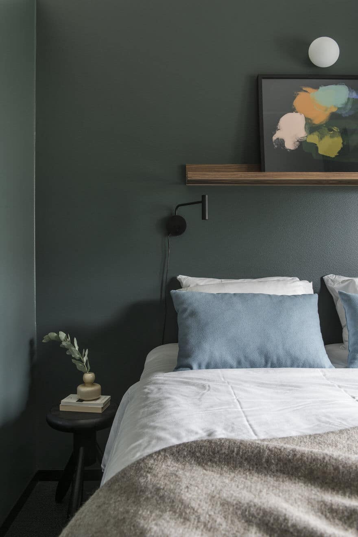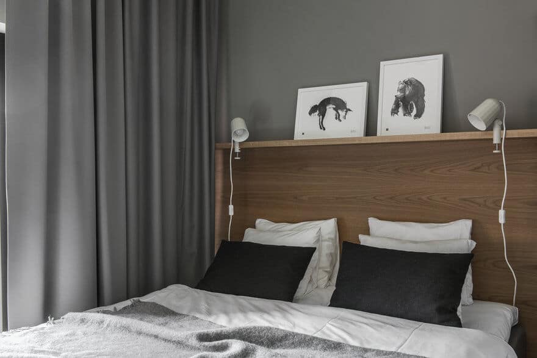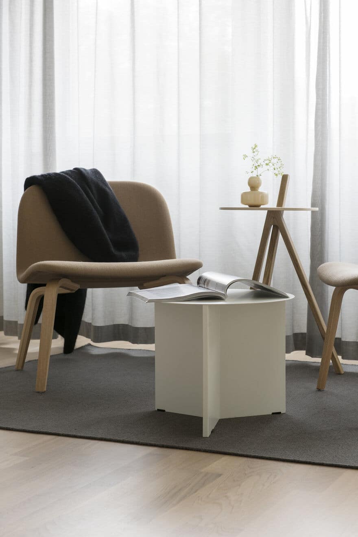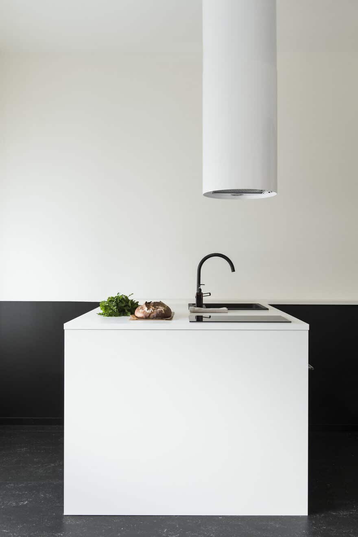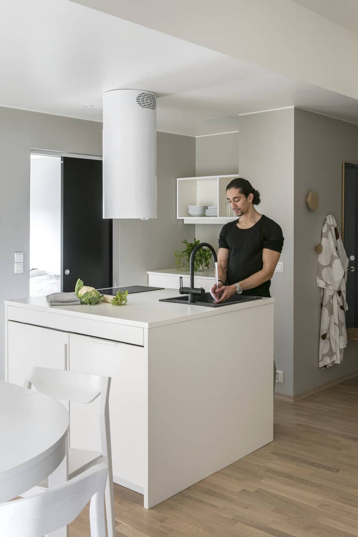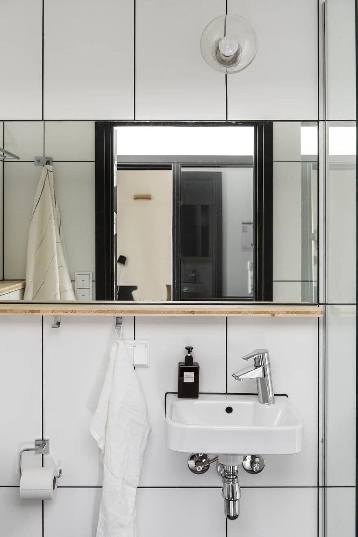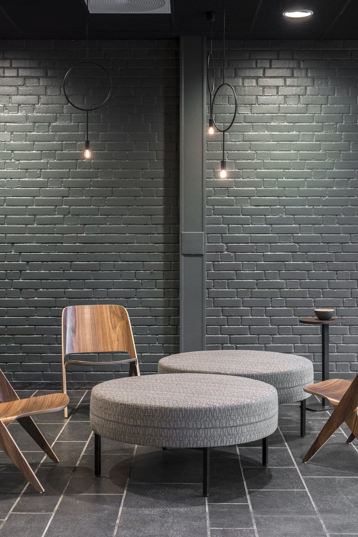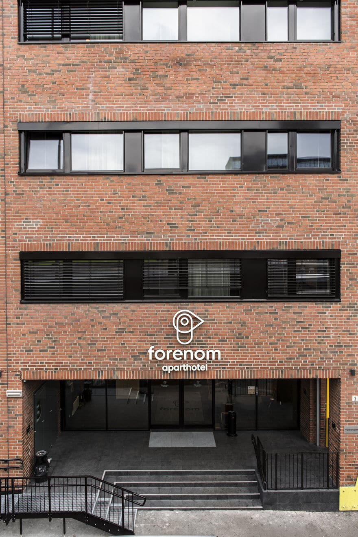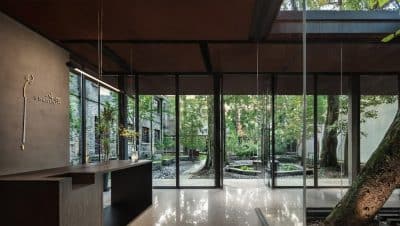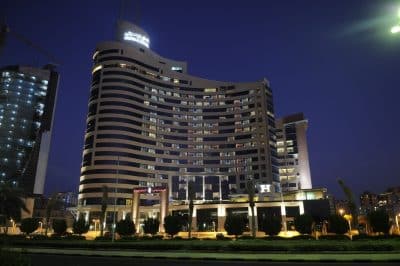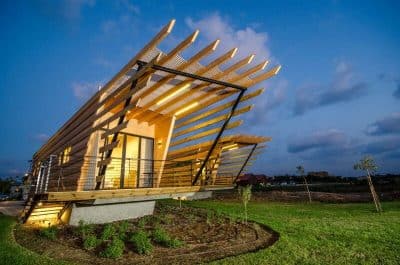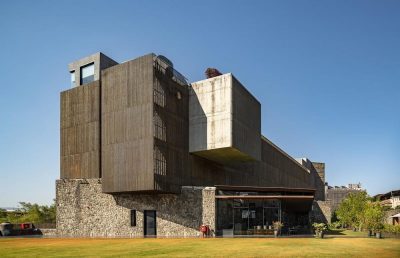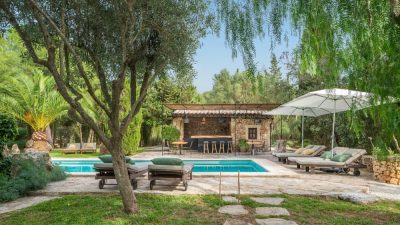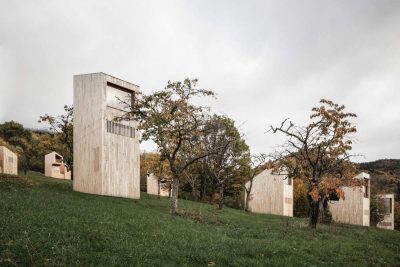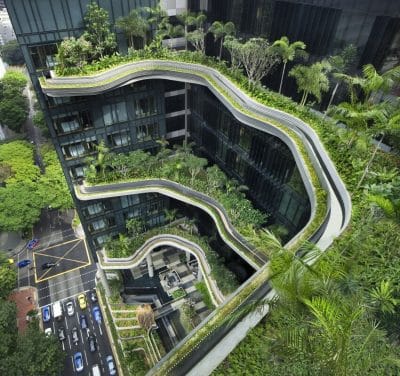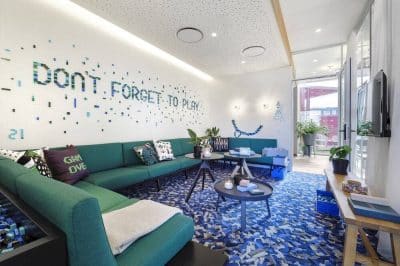Project: Lakkegata Apartment Hotel
Architects: Studio Puisto Architects
Team: Heikki Riitahuhta, Willem van Bolderen, Emma Johansson, Sami Logren, Pauliina Kujala, Tiina Juuti, Viivi Laine
Location: Lakkegata 3, Oslo, Norway
Year: 2016-2018
Scope: 8570 m2 gross floor area, 163 hotel apartments
Client: Skanska Norway AS, Forenom Finland/Norway
Photographer: Pauliina Salonen
Lakkegata Apartment hotel is an international joint venture of two large players in the construction and accommodation fields, Skanska Norway and Forenom. The process is further accelerated by the design expertise of Studio Puisto. Lakkegata Apartment hotel is situated in the very center of Oslo, with close proximity to the main Train station and all the attractions of the Oslo center. The surrounding Grønland area is an up-and-coming, lively and interesting neighbourhood, and the hotel project will be one accelerator in the change of the whole area.
The building situated in Lakkegata 3 was built in the mid- 80’s and now this subtle yet stylish red-brick office building is transformed into a top-of-the-line apartment hotel. The hotel will house 6 floors of accommodation with altogether 163 rooms, and in addition the ground floor will include other commercial features that compliment both the needs of hotel customers and the surrounding neighbourhood.
These hotel apartments are designed with high efficiency and with high-class design in mind. The hotel customers are given all the facilities needed for hotel stays ranging from days to even months. Emphasis is on a unique experience, and differing characteristics of the room quality levels are designed to accommodate all customer groups. The ambience of the rooms range from cool Nordic interiors to more intensive, vibrant colors and more tactile materials. On two highest floor levels, balconies are used in each room that give a unique aspect to the stay and provide magnificent views to the Oslo city center and the hills beyond.
The change process from office building to hotel requires a total remake of the building interiors and technical systems, which makes it also possible to go for higher environmental standards (BREEAM Very Good). While the biggest changes are made inside the building envelope, small adjustments to the facades, such as sun shading elements, adds some necessary visibility towards the surroundings, as if to say: Oslo, here we come!

