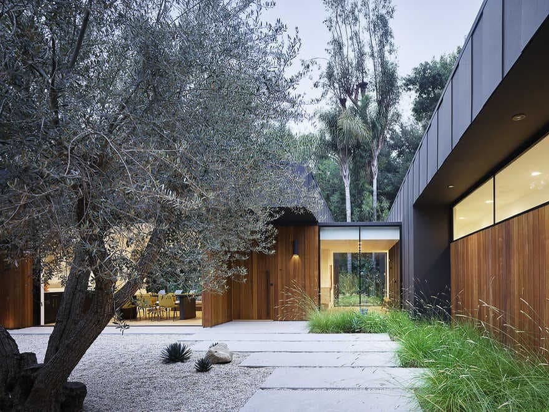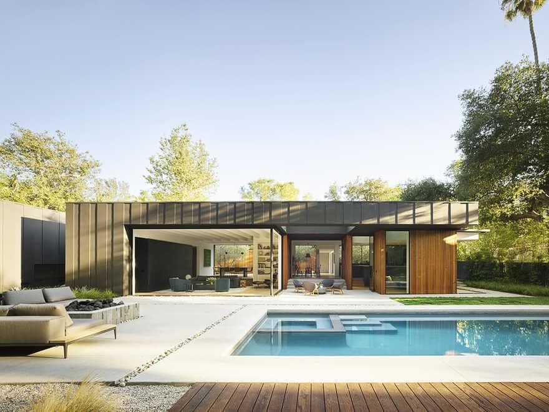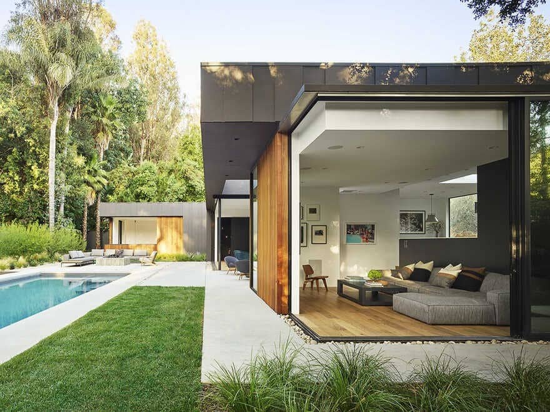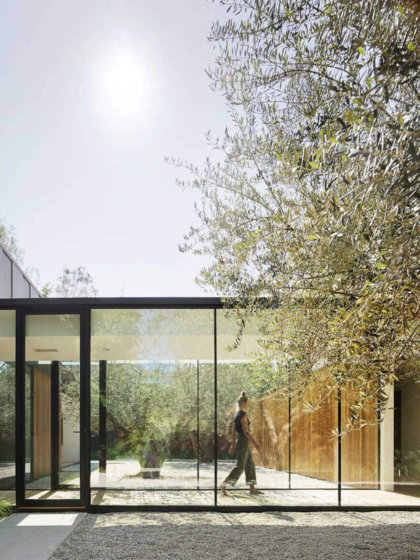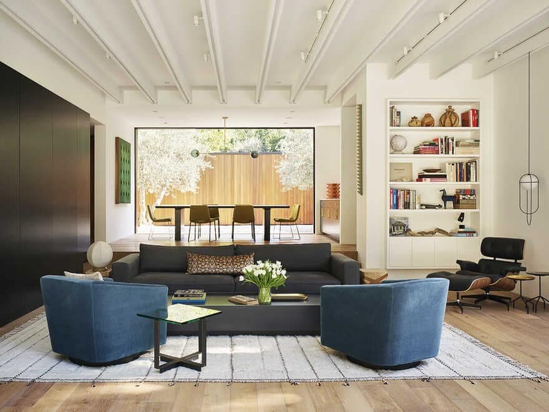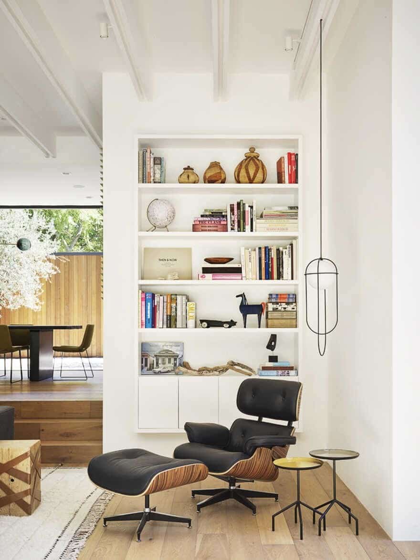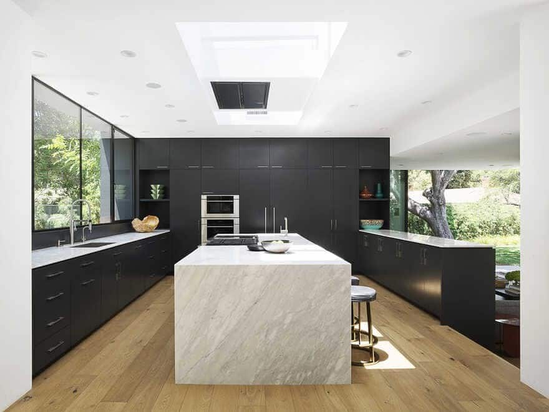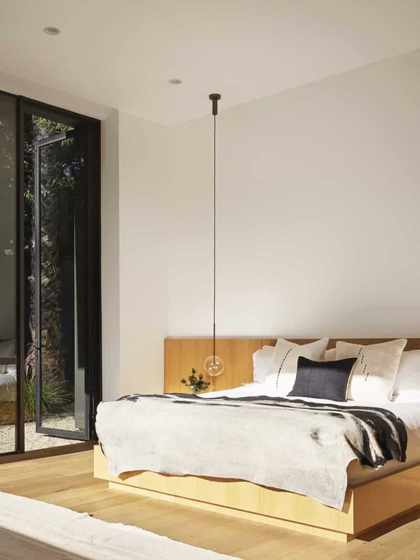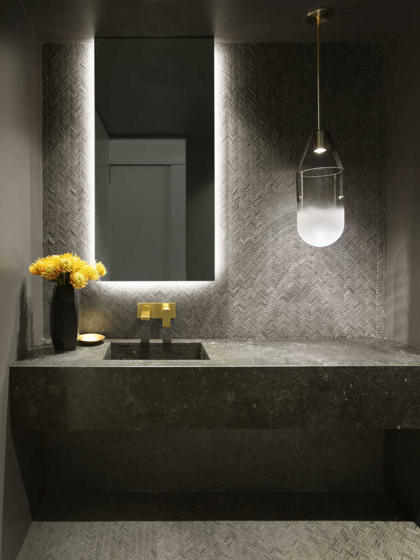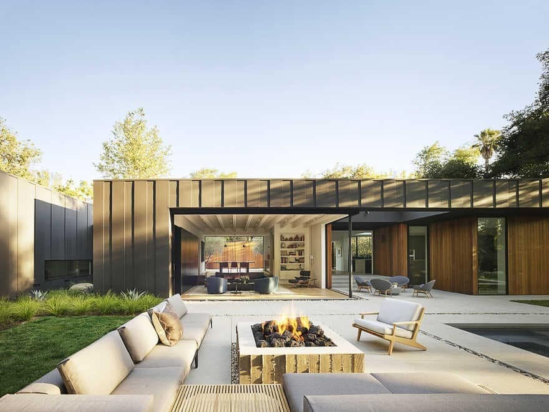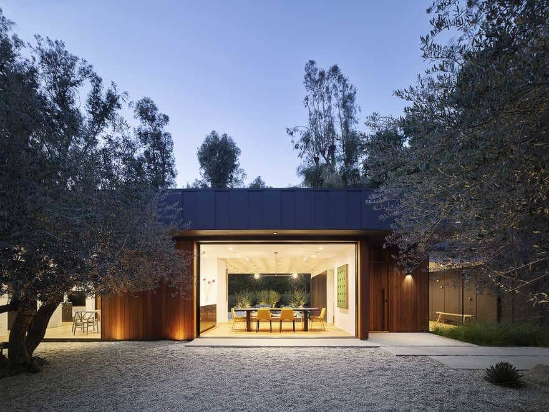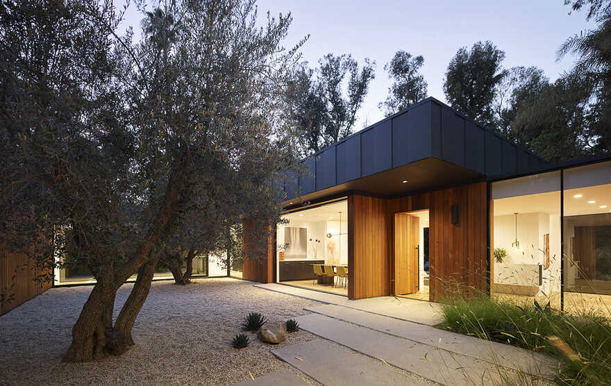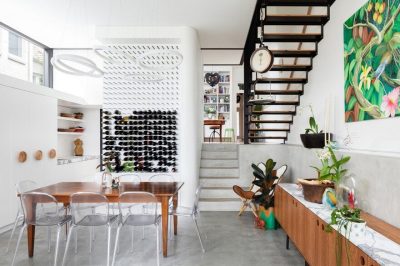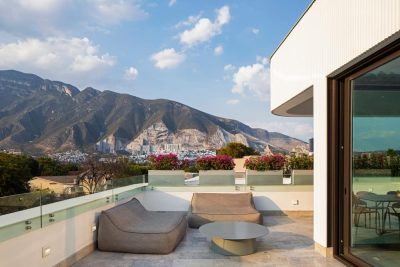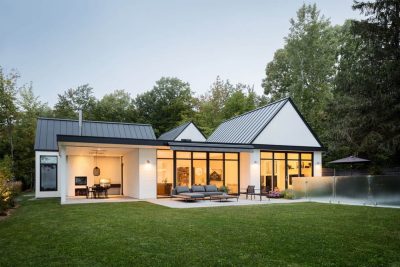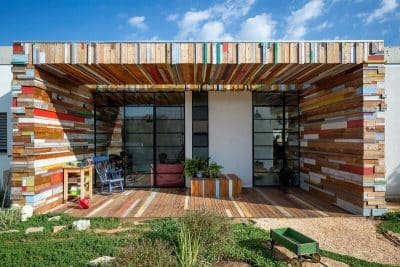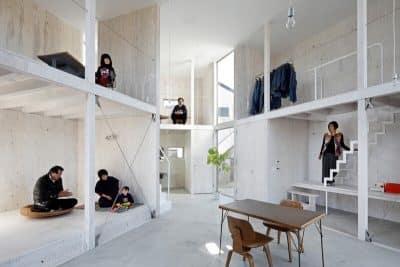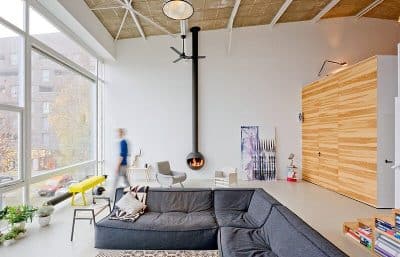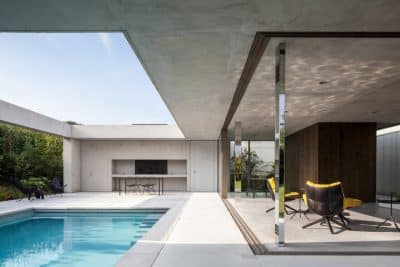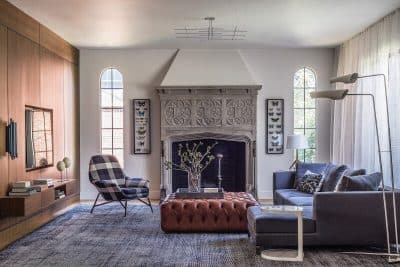Project name: Laurel Hills Residence
Architects: Assembledge+
Design Team: David Thompson (Principal-in-Charge), Greg Marin (Project Manager), Raul Aguilera (Project Architect)
Structural Engineer: CM Peck
Landscape Design: Fiore Landscape Design
Interior Design: Susan Mitnick Design
Location: Studio City, California, United States
Size: 4,900 sf
Year 2019
Photo Credits: Matthew Millman
Text by Assembledge+
Composed of three pavilions connected by a series of glass hallways, the single-story residence seeks to create a residential oasis in the heart of Los Angeles. The Western Red Cedar lined guest house/garage pavilion establishes a datum line that carves and connects the two larger volumes of the living and sleeping pavilions, comprised of oversized charcoal-colored board, batten extira and cement board siding. A deep overhang mitigates solar heat gain and shields from the sun exposure.
A walkway of concrete pavers, lined by wild grasses leads to the front door, passing a tranquil courtyard with olive trees. The entry to the Laurel Hills Residence is located within a glass hallway connecting the living pavilion to the west and the sleeping pavilion to the east, establishing a sense of intimate scale before engaging with the other parts of the house.
The fluidity between the kitchen, breakfast room and family room, designed for uninterrupted entertainment, creates a harmony of transparency and lightness.
One of the main goals of the project was to allow the living experience to engage with as much of the natural landscape of the property as possible. Large windows, skylights, and pocketing doors create a series of layered vignettes and infuse the home with light, reflecting off wooden floors and marble countertops.
Outside, the 40-foot-long pool and ample space create a series of outdoor rooms for outdoor entertaining. A minimalist palette of charcoal-colored panels and Western Red Cedar serves as a neutral canvas, complementing the home’s landscape featuring California native species.

