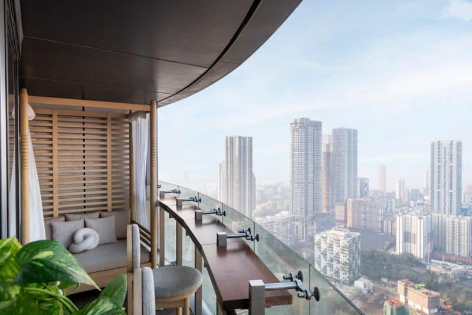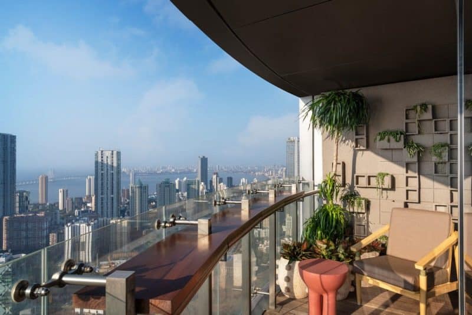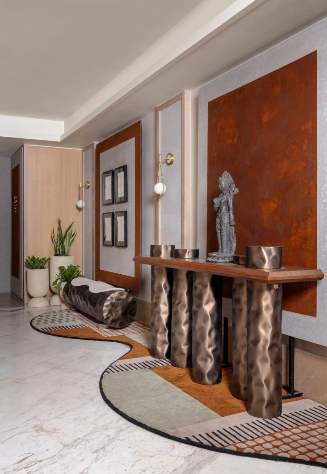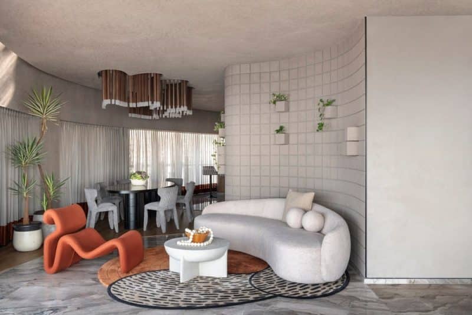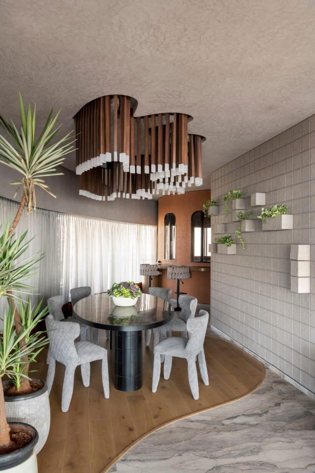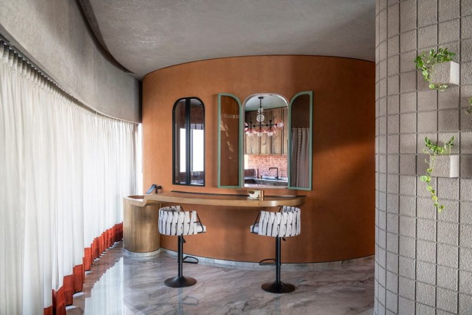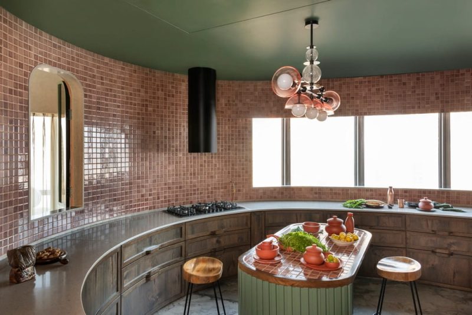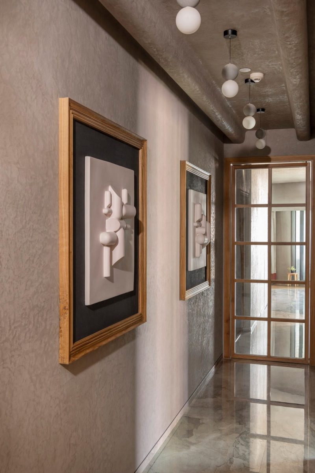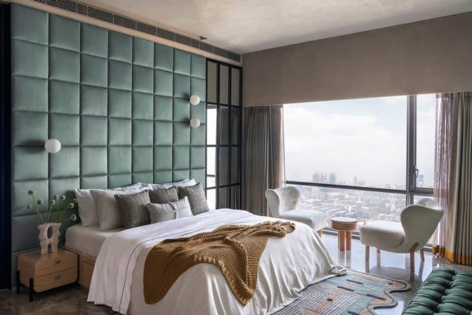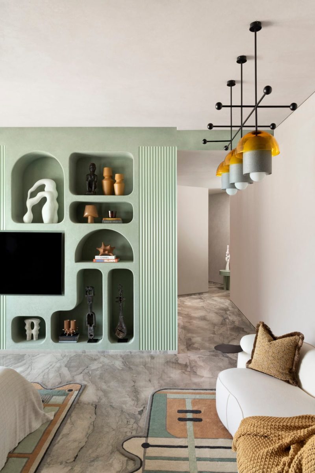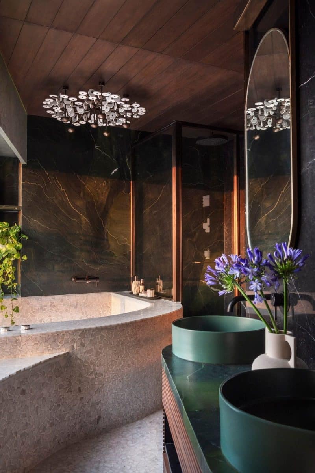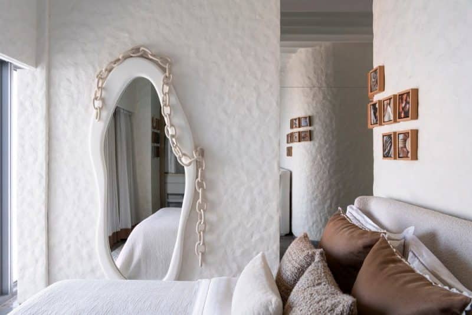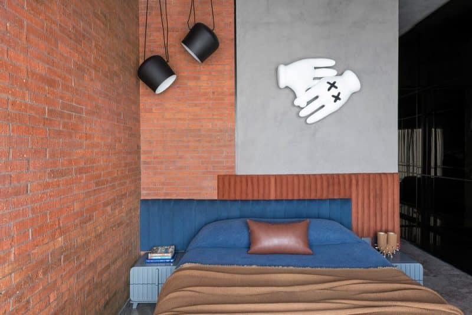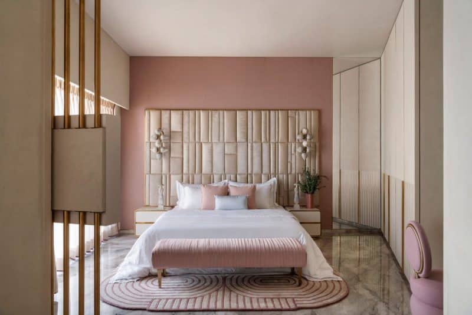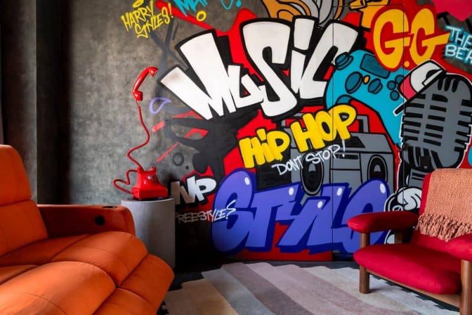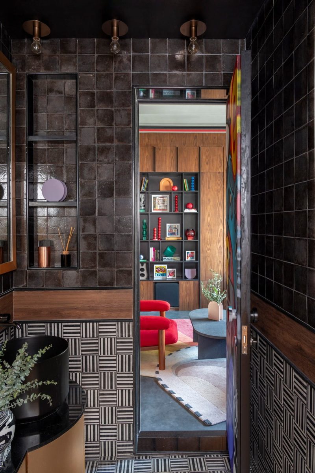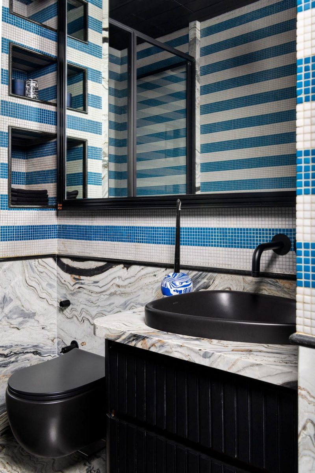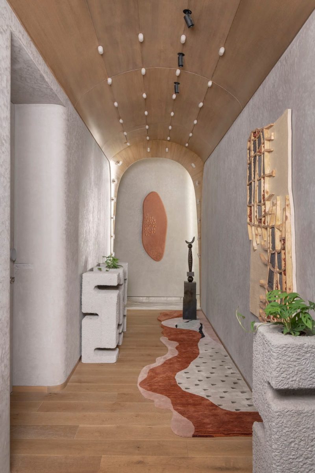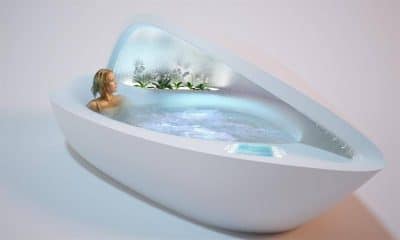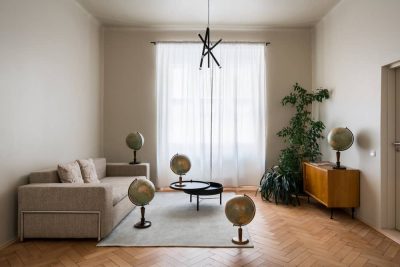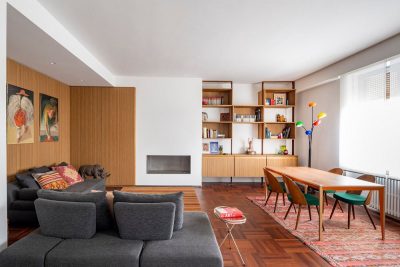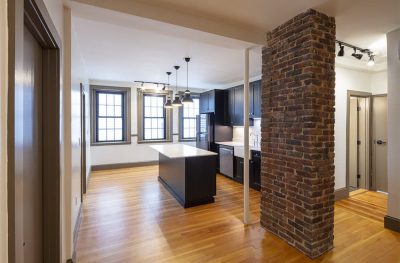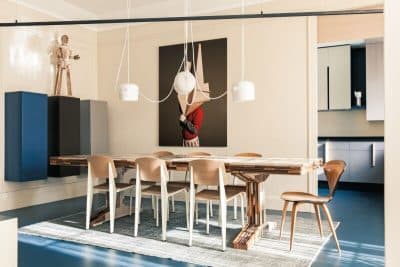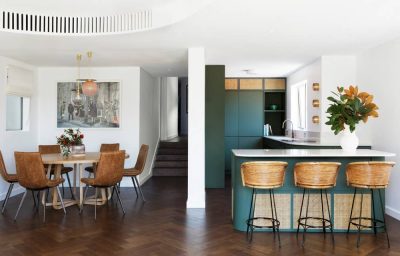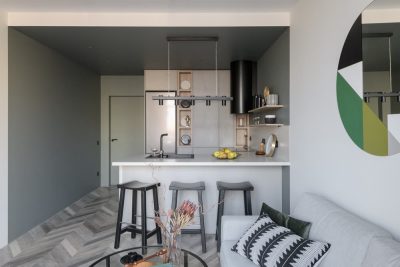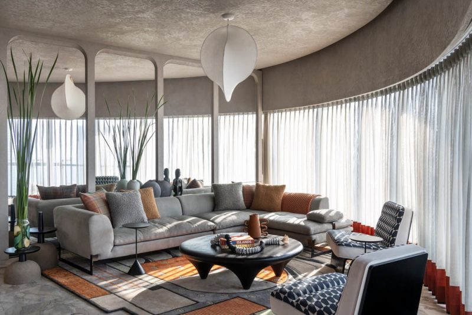
Project: Le Harlequin Apartment
Architecture: DesignHex
Principal Designer: Shimona Bhansali
Design Team: Parul Kalra
Location: Worli, Mumbai, India
Area: 5000 ft2
Year: 2023
Photo Credits: Suryan/Dang
Le Harlequin Apartment, designed by DesignHex, perfectly balances understated elegance with vibrant accents. The clients desired a luxurious yet muted space, and DesignHex delivered a design where grey and neutral tones form the backdrop, allowing bold elements to shine. This juxtaposition evokes a sense of drama and theatricality, crafting a home that is both refined and comfortable.
A Play of Textures and Materials
In Le Harlequin Apartment, DesignHex orchestrates a tactile experience, pairing soft fabrics with solid surfaces to enrich the space. The contrast between these textures creates a sense of opulence while maintaining comfort. Every material is carefully selected to enhance both the visual appeal and the tactile quality of the space, ensuring the apartment feels as luxurious as it looks.
The Drama of Design: A Theatrical Ambiance
The design of Le Harlequin Apartment brings a touch of drama, inspired by theatrical elements. While the muted tones provide a calm base, vibrant accents—such as bespoke art, rugs, and furniture—inject dynamism into the space. Rugs with carefully selected colors and furniture with unique identities are strategically placed, creating a cohesive narrative that feels like a performance, where every piece plays its role.
Harmonizing Interiors with Urban Views
Le Harlequin Apartment is positioned against the backdrop of Mumbai’s skyline, and the clients desired to integrate nature into their home. DesignHex seamlessly merged the urban views with the apartment’s interior by adding verdant touches, ensuring a harmonious connection between the outdoor cityscape and the indoor living space.
Overcoming Design Challenges: Navigating Curved Layouts
One of the primary challenges in designing Le Harlequin Apartment was the unique curvature of the layout. Through clever zoning and textured grey walls, DesignHex managed to create distinct areas that function independently while maintaining a cohesive overall design. The attention to detail and thoughtful spatial planning ensured that the apartment’s flow and form aligned perfectly with the clients’ vision.
Conclusion: A Testament to Creative Vision
Le Harlequin Apartment exemplifies the creative synergy between DesignHex and the clients. By blending subdued tones with bold accents, the apartment reflects both luxury and comfort. The design invites its occupants to experience the space emotionally and visually, creating a home that feels like a carefully staged performance, where elegance and theatricality meet.
