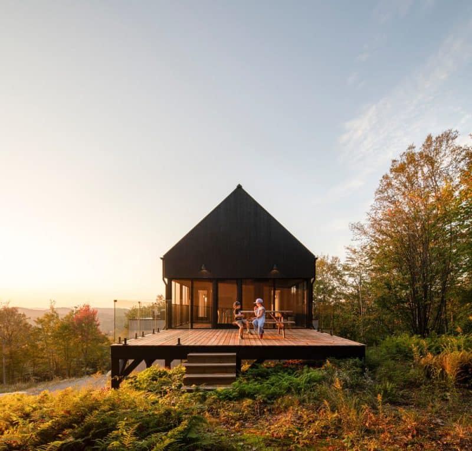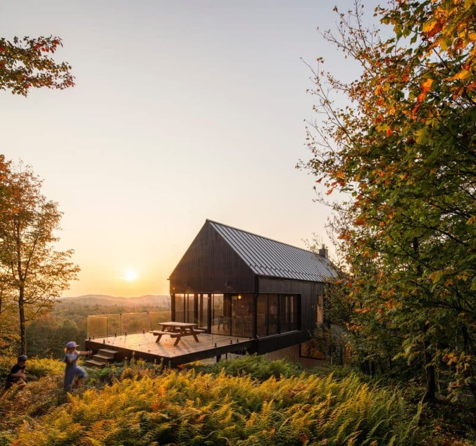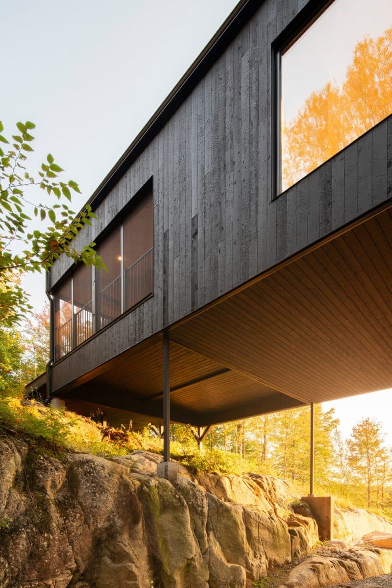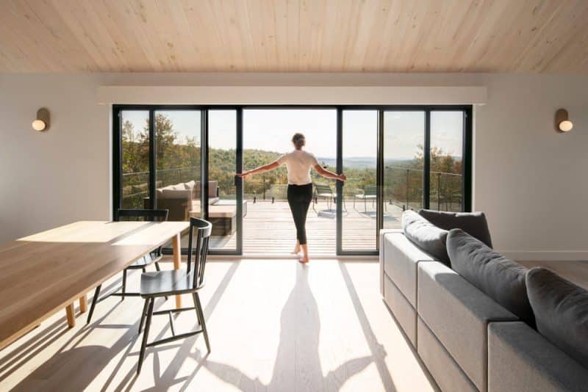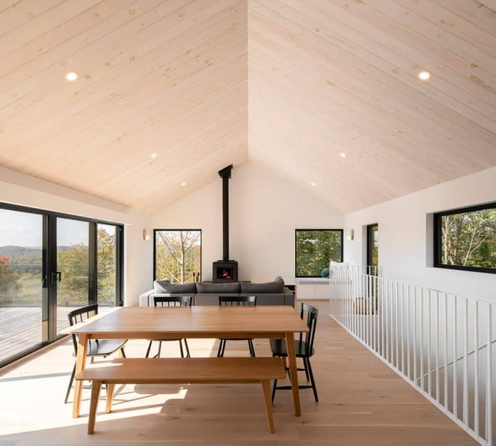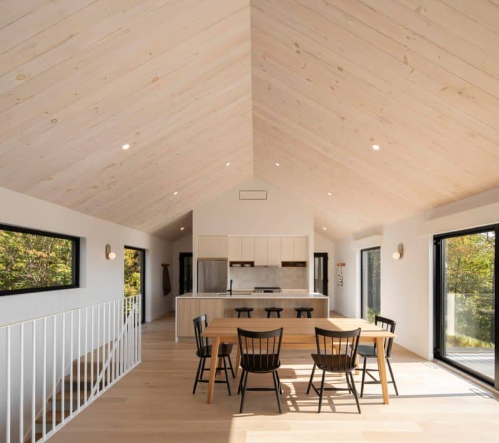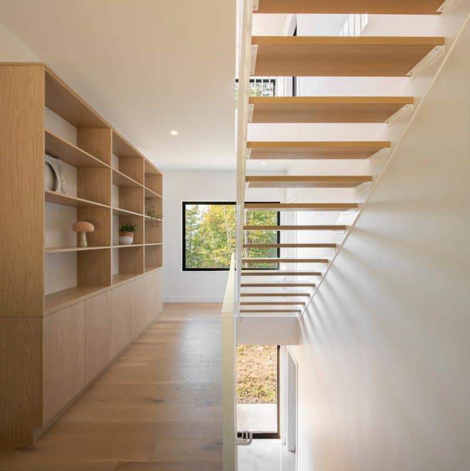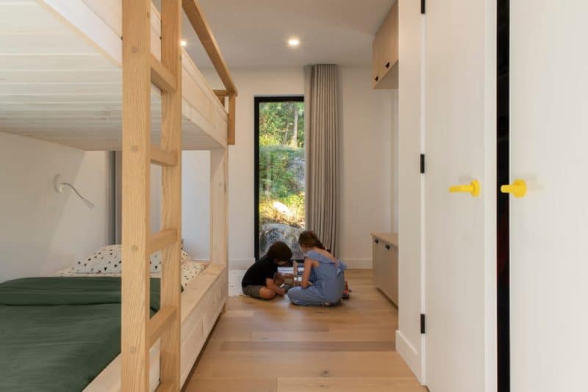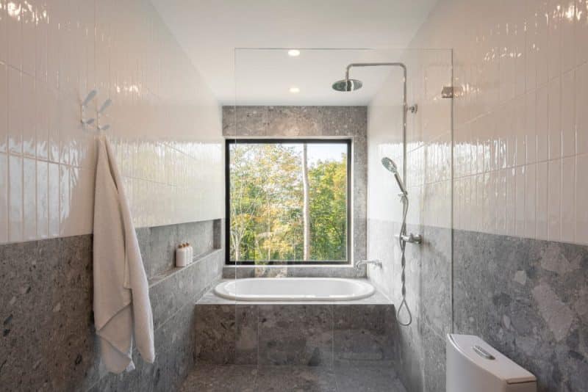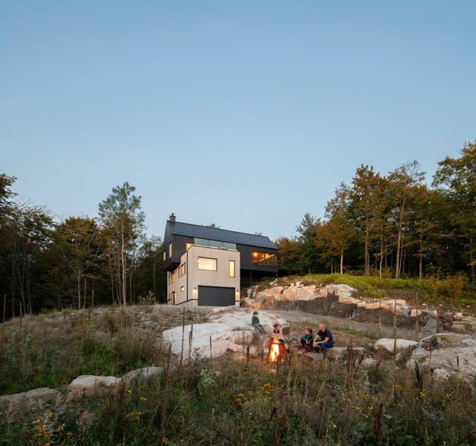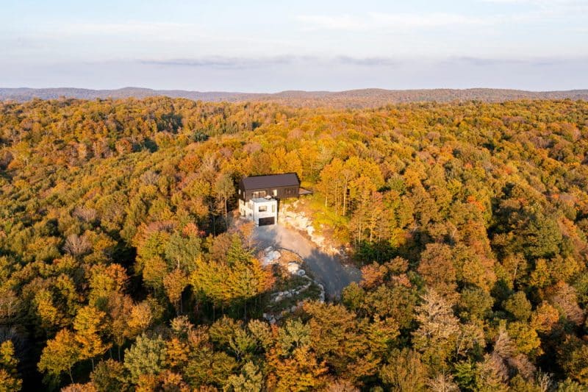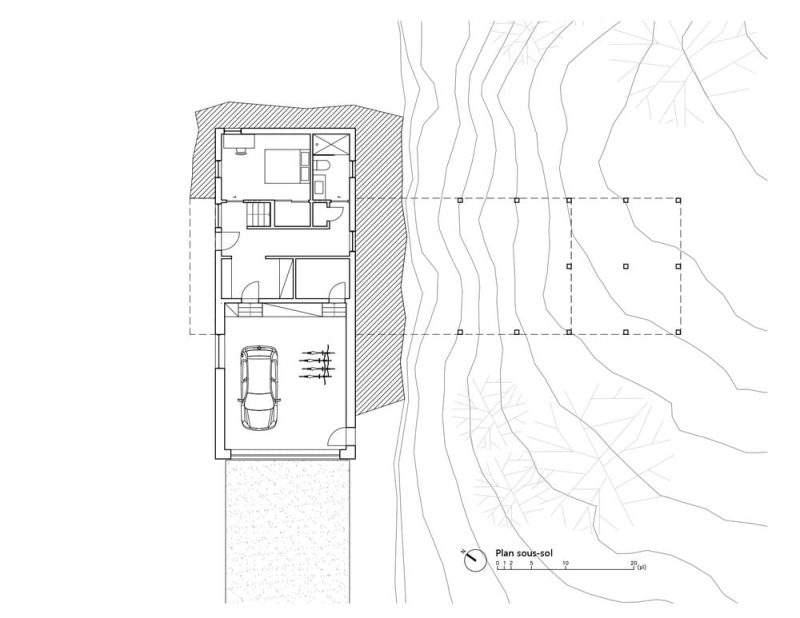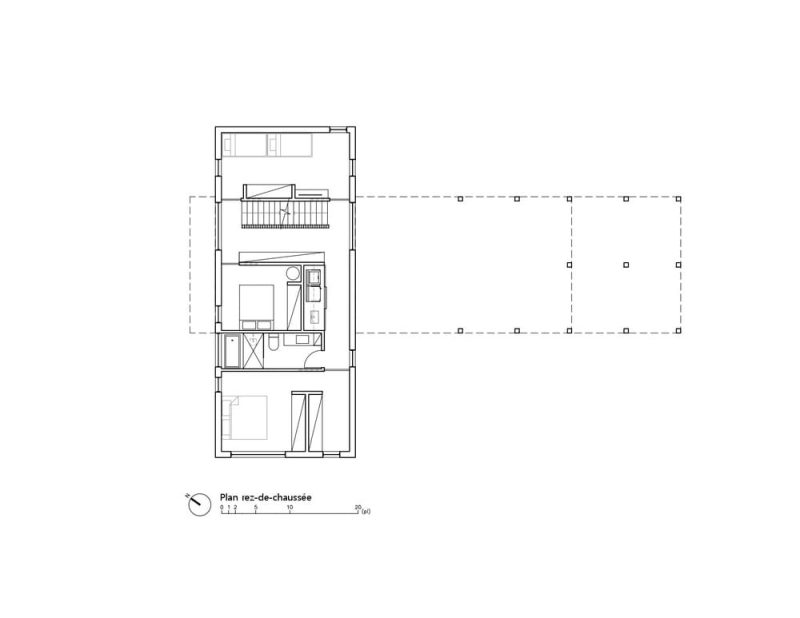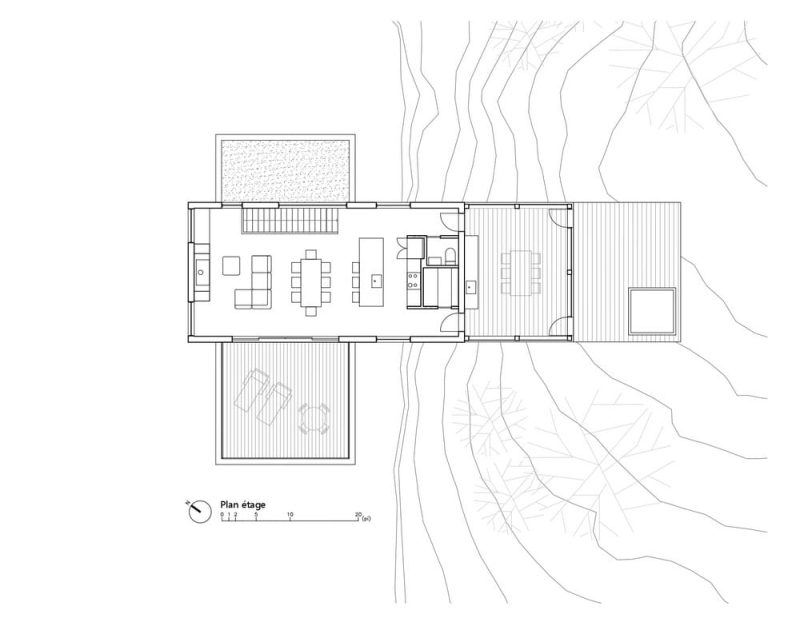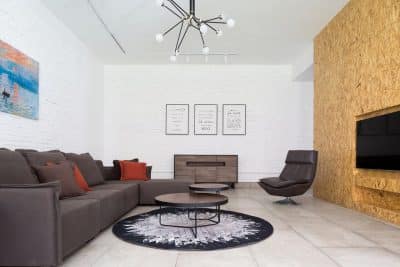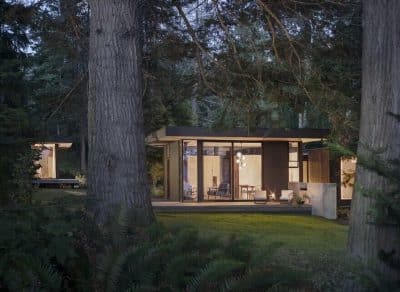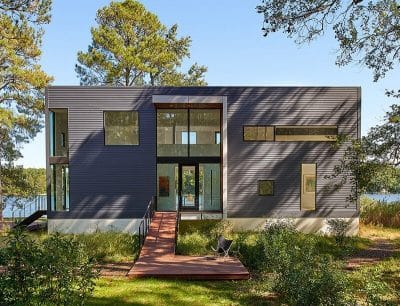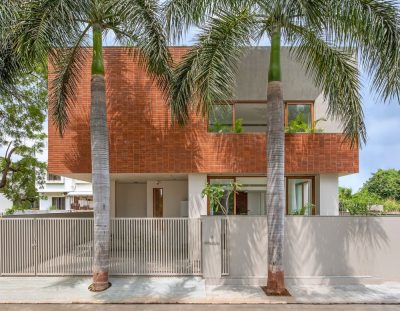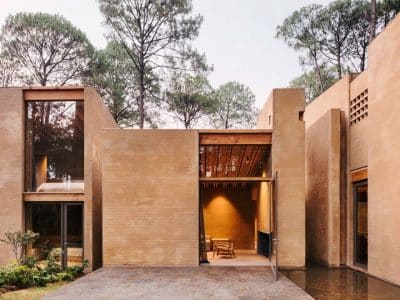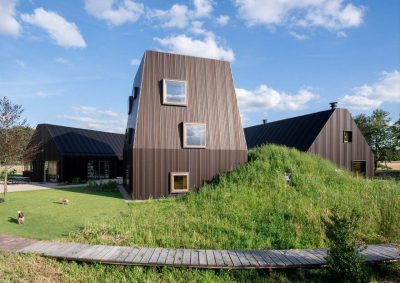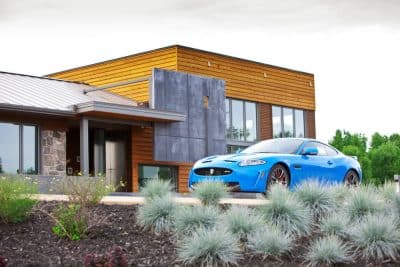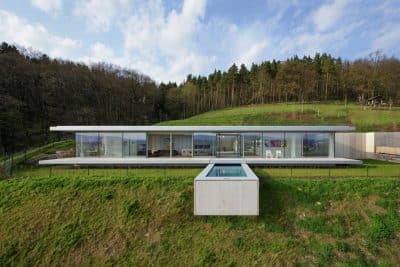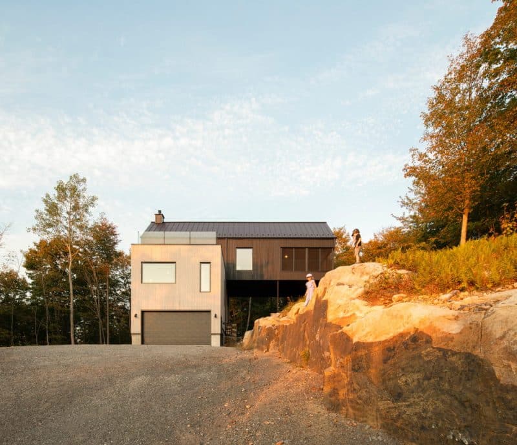
Project: Le Noroît House
Architecture: Guillaume Pelletier Architecte
General contractor: Sarrazin Construction
Location: Wentworth-Nord, Canada
Year: 2024
Photo Credits: David Boyer Photographe inc.
Le Noroît House by Guillaume Pelletier Architecte is a contemporary residence for a family of four, located on a 10-acre property in the Laurentians. Inspired by vernacular forms yet arranged with striking originality, the project balances respect for nature with bold architectural expression. Part of the home rests lightly on the ground, while another portion cantilevers dramatically over the escarpment, creating a peaceful oasis suspended above the forest.
A House in the Heart of the Forest
Set on a rocky plateau above a natural escarpment, Le Noroît House unfolds across three levels. The lower two floors align with the terrain, while the third volume rotates to provide a safe and practical access point to the mountaintop. This upper level projects outward in a cantilever, forming a protective canopy over the entrance and offering breathtaking views of the surrounding landscape.
Sensitive Design in Dialogue with Nature
The project reveals the full potential of the site through its careful integration into the forest setting. By lifting part of the residence above the escarpment, the design preserves the natural terrain while establishing a strong connection between rock, trees, and sky. Behind the apparent simplicity lies a high degree of regulatory and structural complexity, which makes the result even more remarkable.
Light, Warmth, and Materiality
Interiors are streamlined and filled with natural light thanks to expansive picture windows that provide both views and passive solar heating. Wood plays a central role in the finishing palette, with muted tones that echo the surrounding forest. The upper volume is clad in Yakisugi-treated timber and topped with a black metal roof, while interiors feature warm red cedar walls that combine natural beauty with contemporary energy performance.
A Family Home in Harmony with Its Site
The residence establishes powerful connections between the top and base of the escarpment, between the raw textures of exposed bedrock and the serenity of distant views. For the family, it is both a functional home and a retreat in nature—a place where modern architecture coexists effortlessly with the rhythms of the forest.

