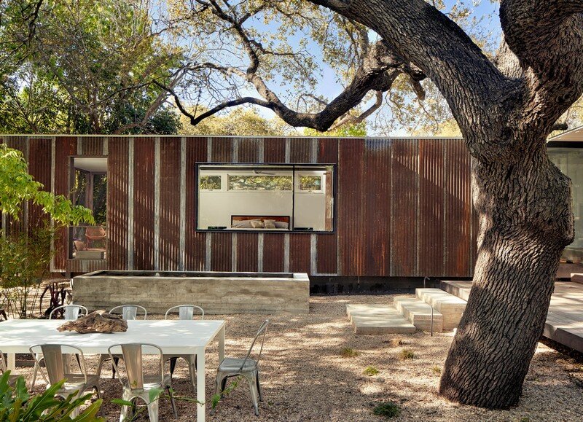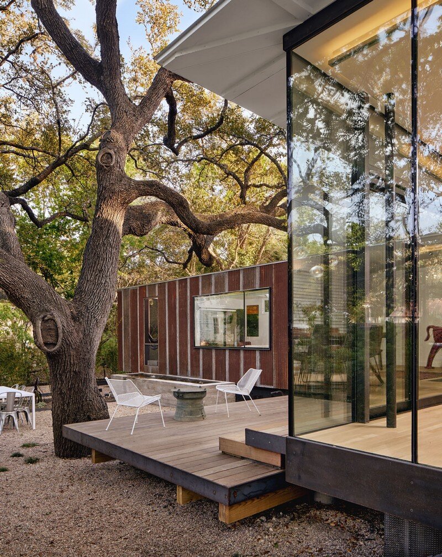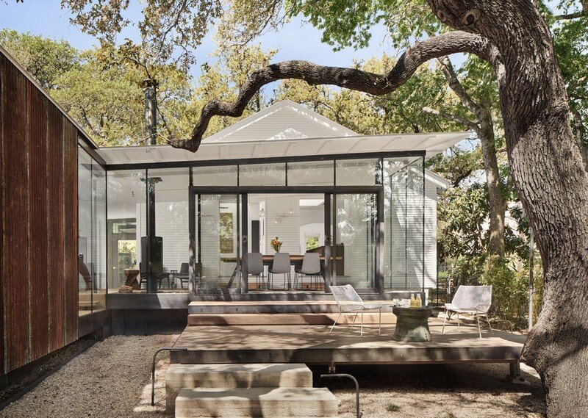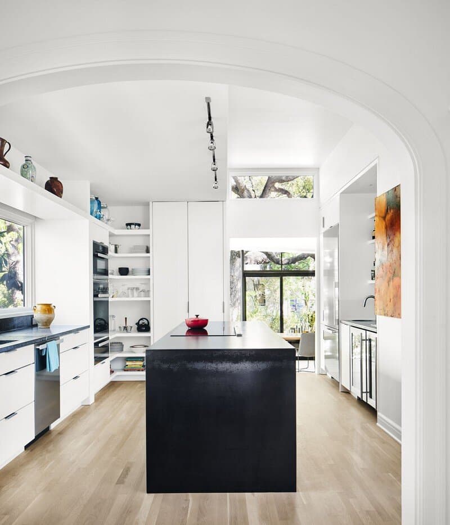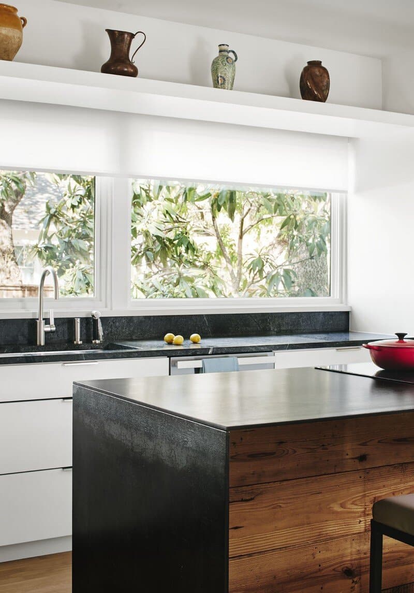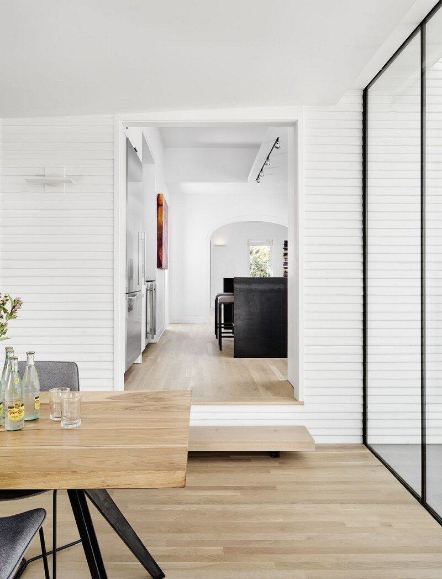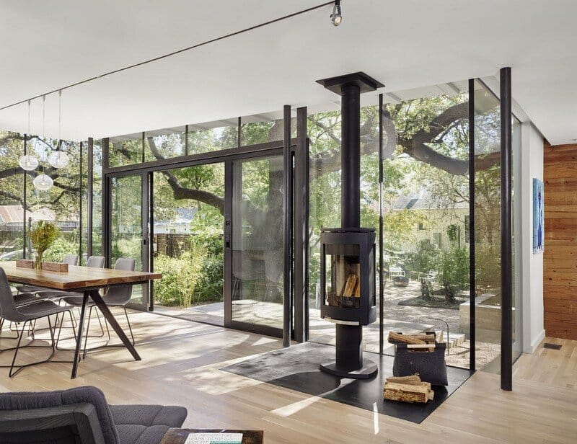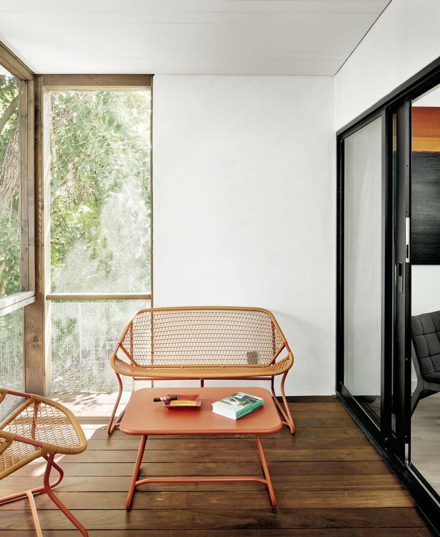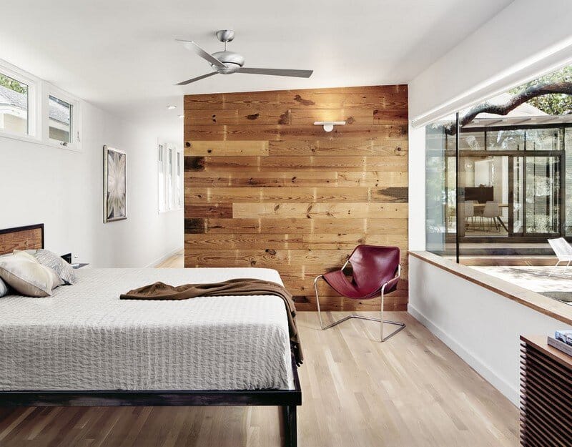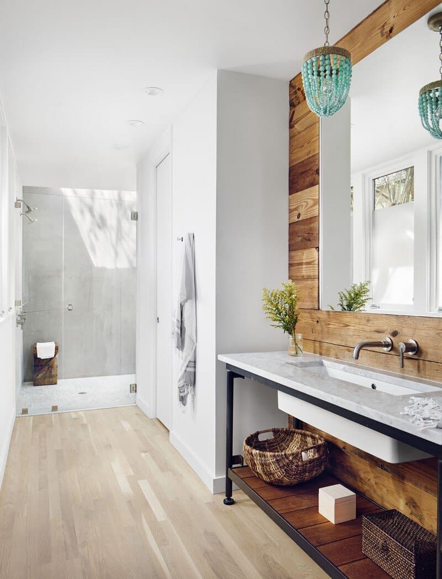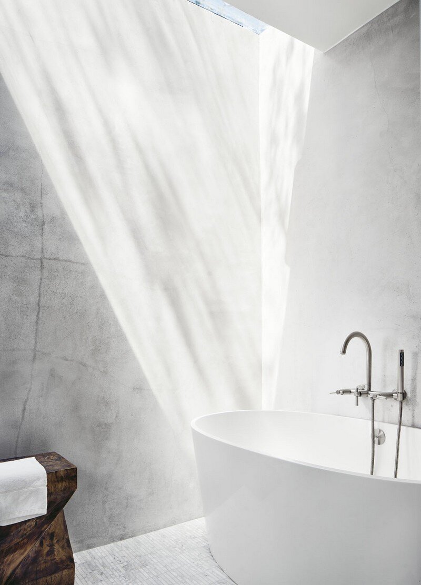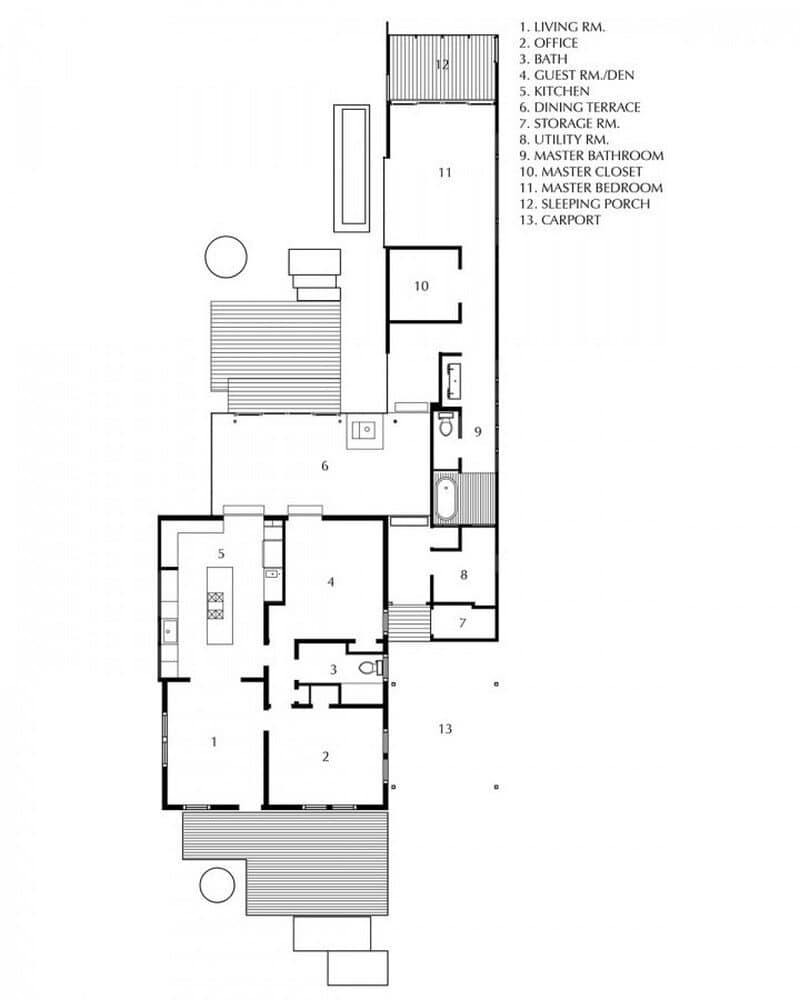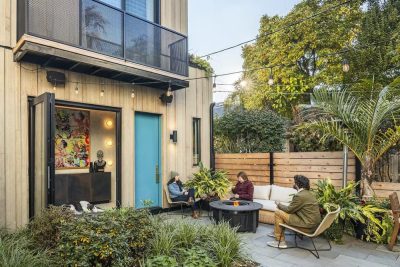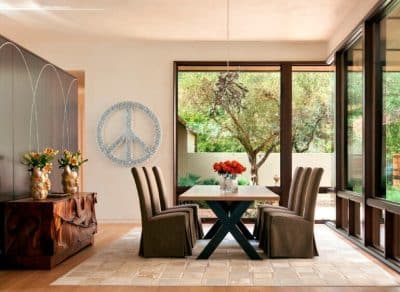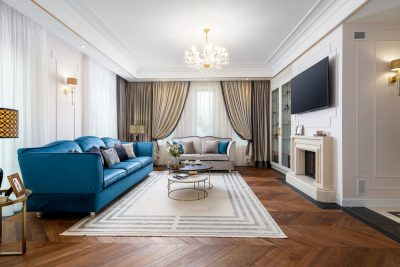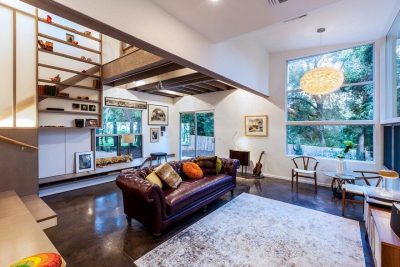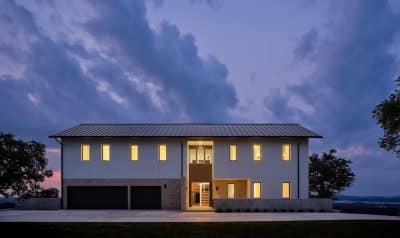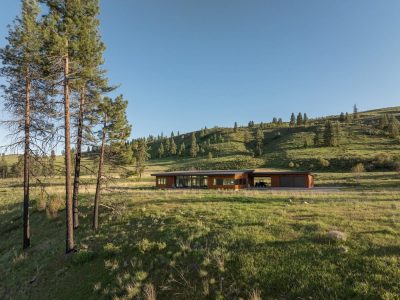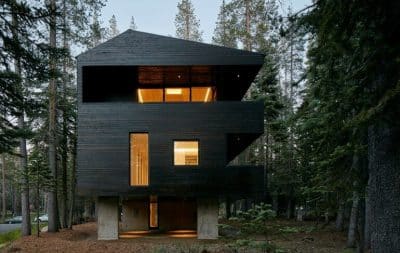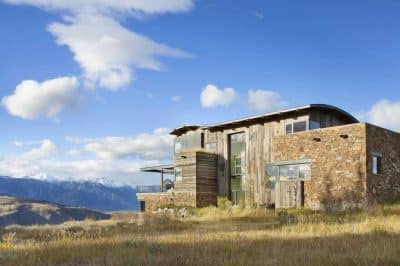Project: LeanToo Cottage
Architects: Nick Deaver Architect
Project team: Nick Deaver AIA, Adam C. Melius, Jessica Deaver
Location: Austin, Texas, USA
Builder: Moontower
Photography: Casey Dunn
LeanToo Cottage was completed in 2016 by Nick Deaver Architect in Austin, Texas.
Project description: A work from home couple liking the vibe of South Austin found a 900sf 1936 cottage crowded between terrific leaning live oaks and a drainage easement to a creek. They wanted a home to share with close friends and a respectful, but decidedly modern reinterpretation of the modest gabled house.
New floating terraces avoid low hanging branches, allow surface water flow and make the landscape part of the architecture. Modern windows and a white interior and exterior paint scheme simplify the older structure. An elemental steel and glass 1,000sf lean-to addition contains a carport, a wide entry gallery, and screened porch. The new addition clad in reused galvanized metal is long and low in proportion, contrasting the slightly taller and more symmetrical older home with its clean white teardrop siding.
Thank you for reading this article!

