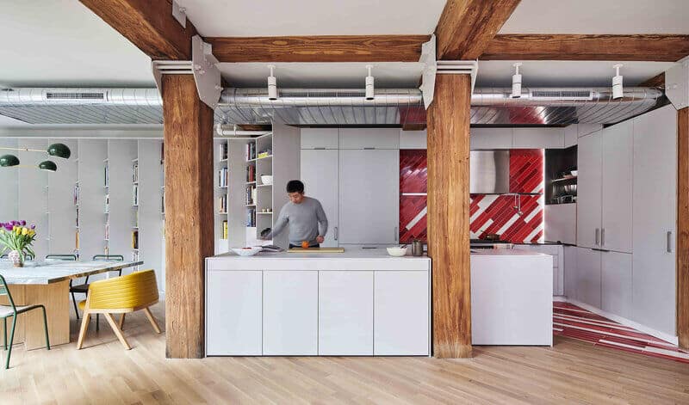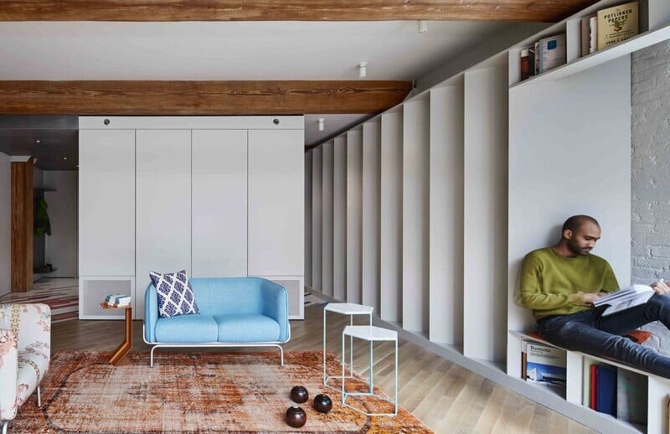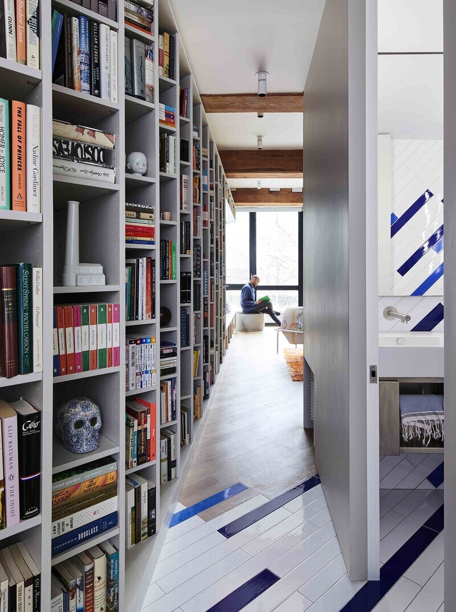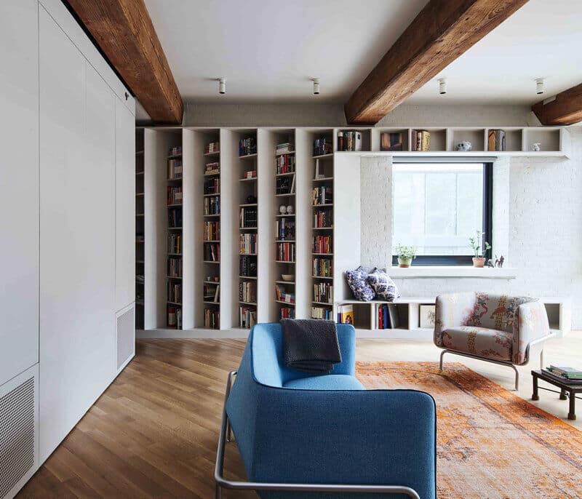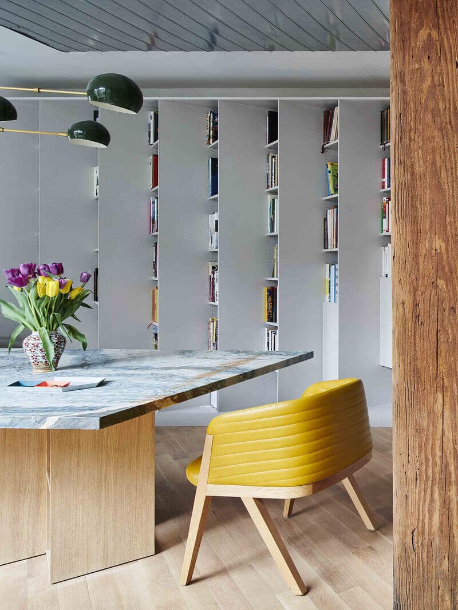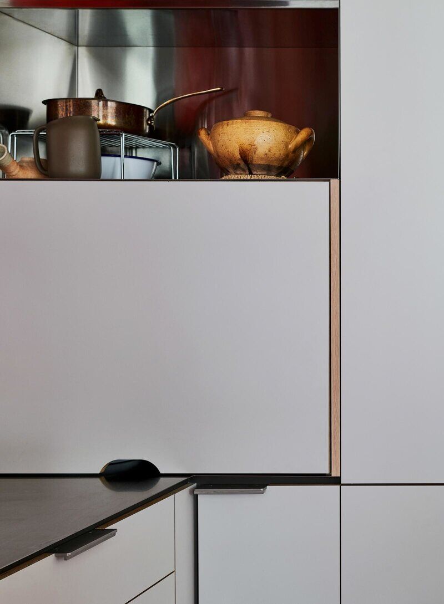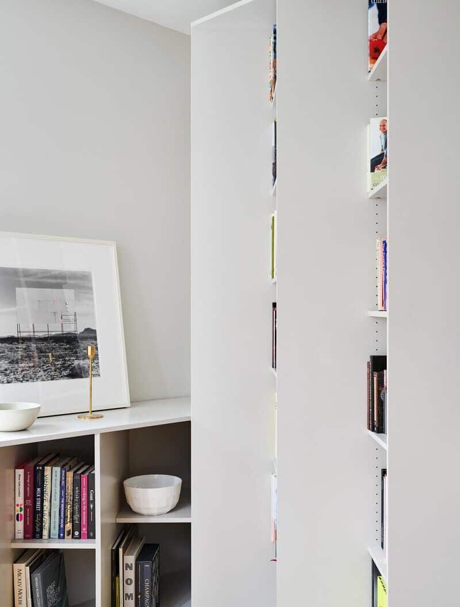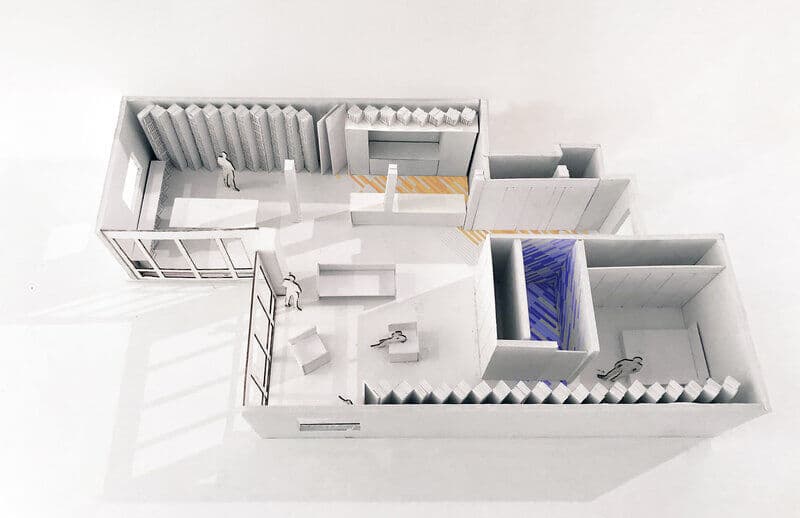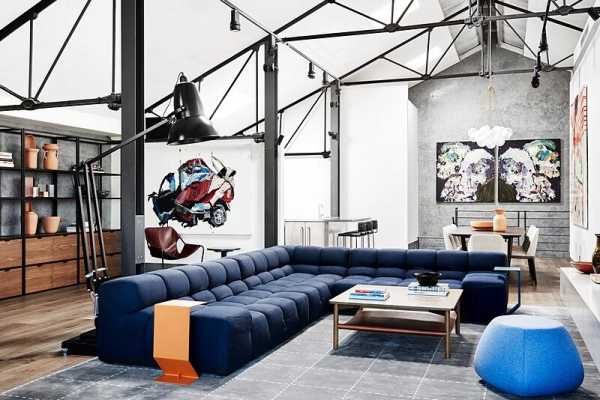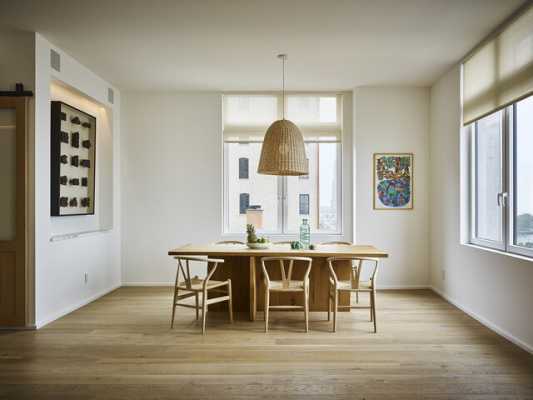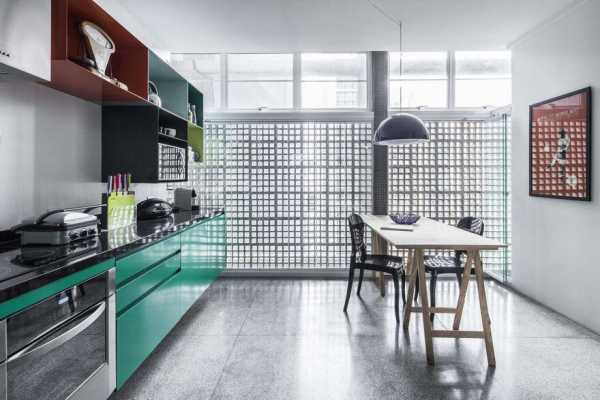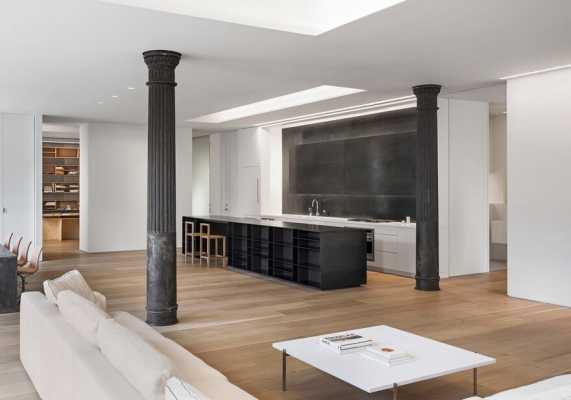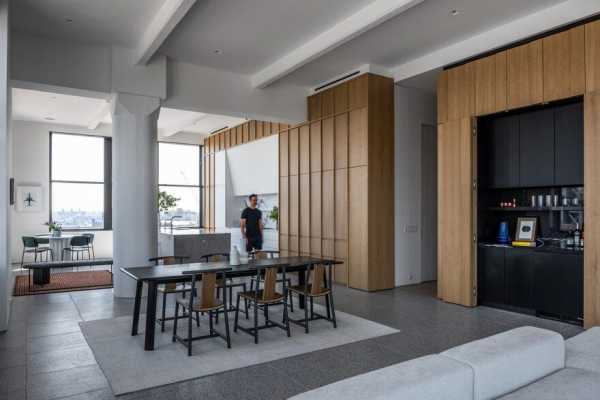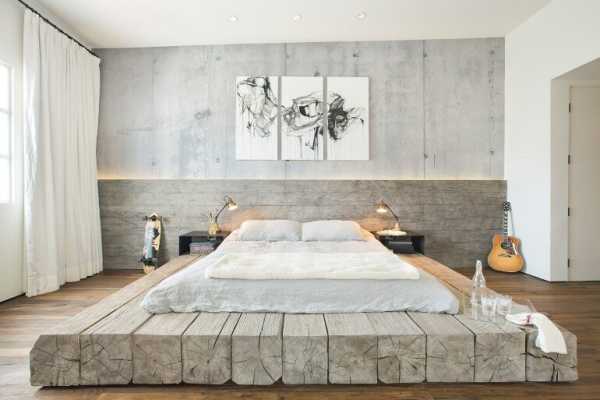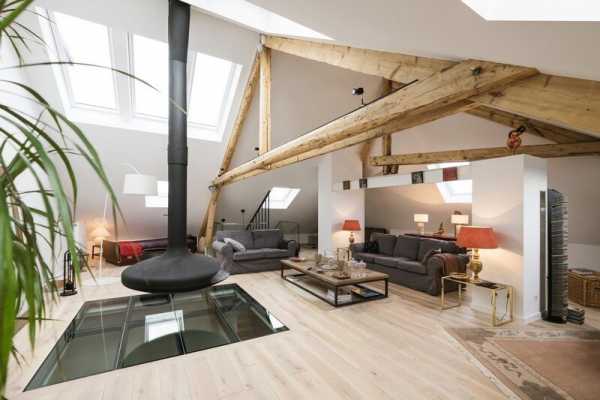Project: Small Williamsburg Loft / Publisher’s Loft
Architects: Büro Koray Duman (B-KD)
Location: Williamsburg, Brooklyn, New York City
Area: 1,100 sf
Competed in 2019
Photo Credits: Kevin Kunstadt
Text by B-KD
The client’s existing space housed an expansive book collection cluttering both living and leisure spaces. We embraced this as a design opportunity, how to elegantly incorporate the collection into this small Williamsburg loft without it being an overwhelming omnipresent element in the space.
The design used the library as an infrastructure to organize the existing space, wrapping its perimeter with custom designed shelving set at a 45 degree angle. The angle allows the book collection to be viewed from one direction and in the other, provides three dimensional wall, which animates as natural light changes throughout the day. The diagonal created by the shelves provides a motif extended throughout the space with custom tile work and wood flooring.

