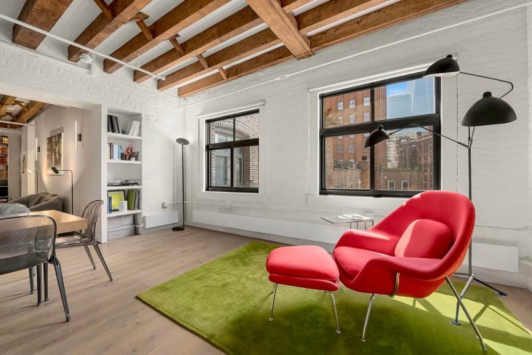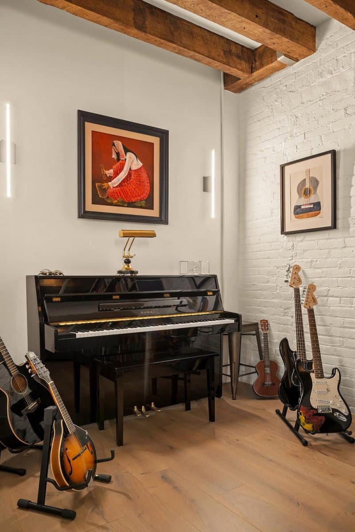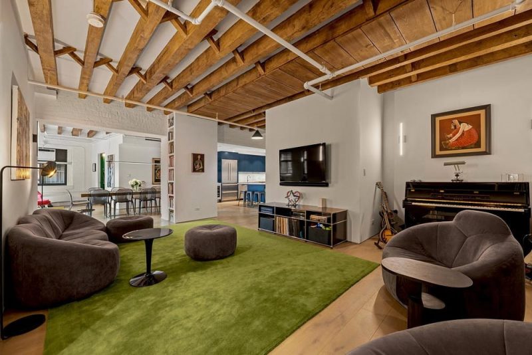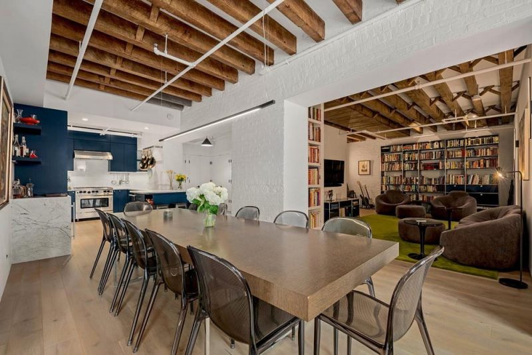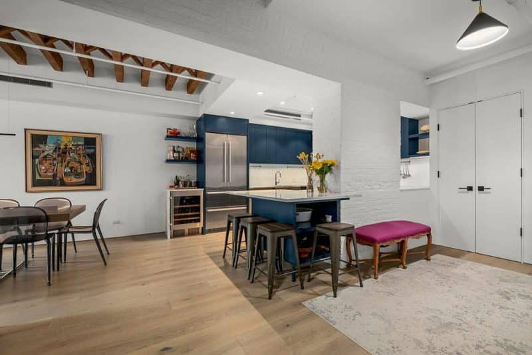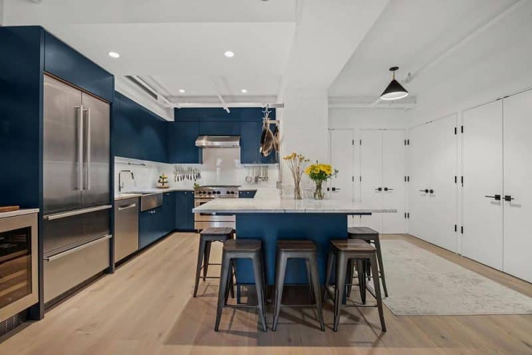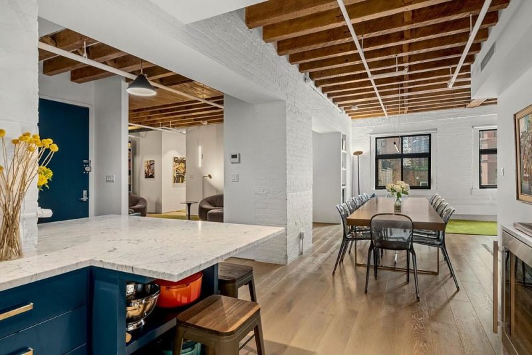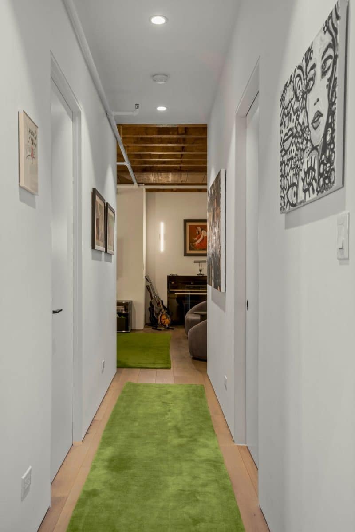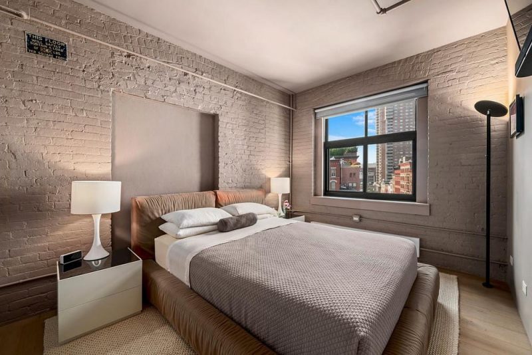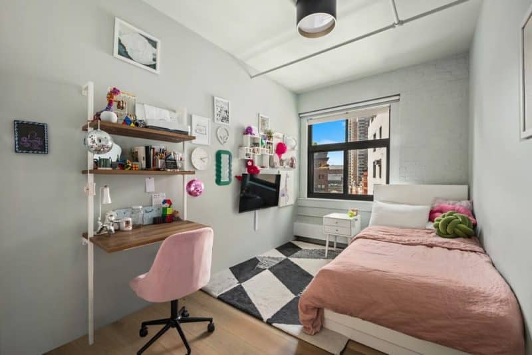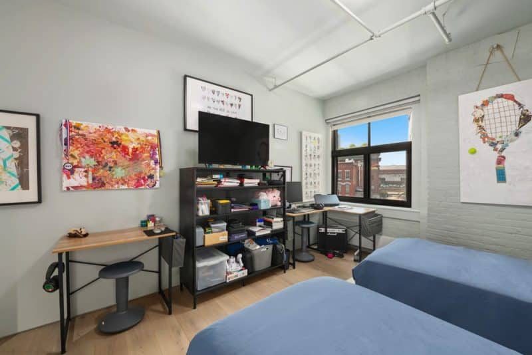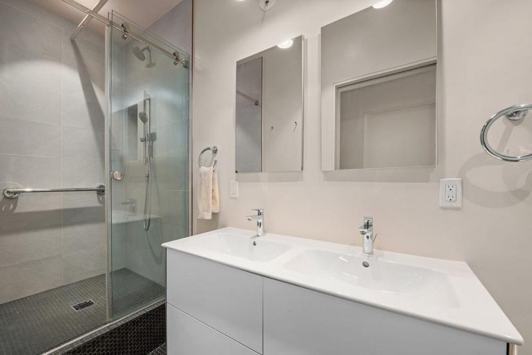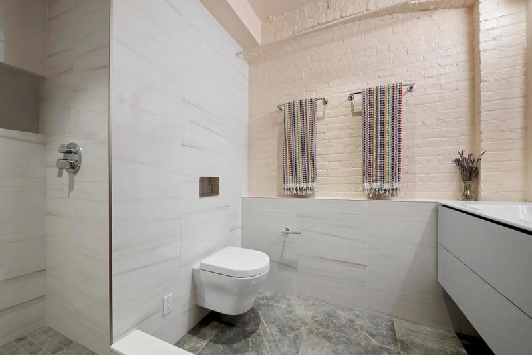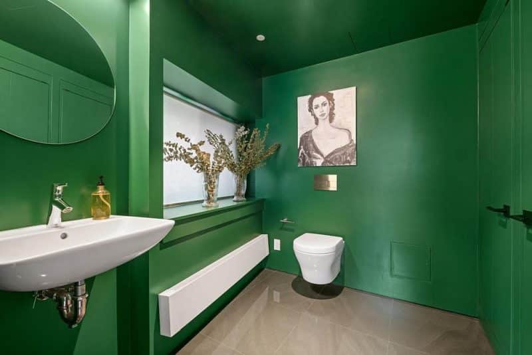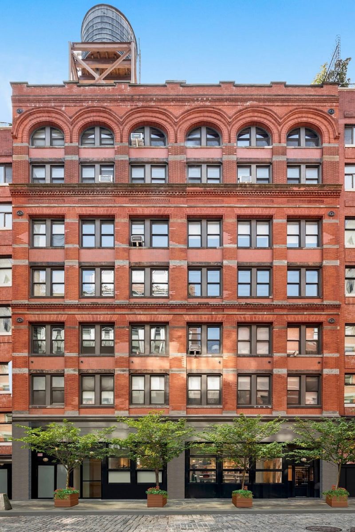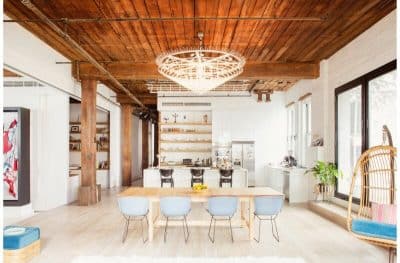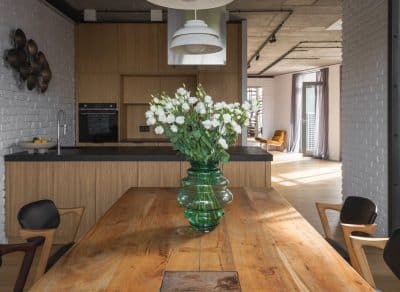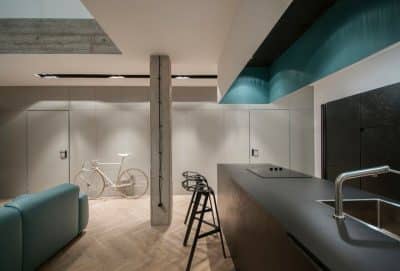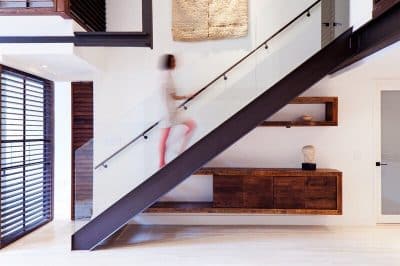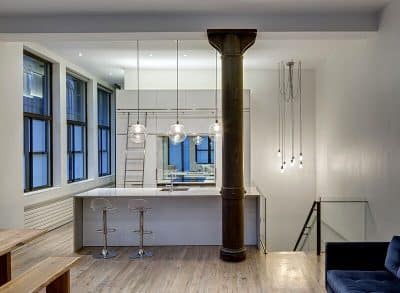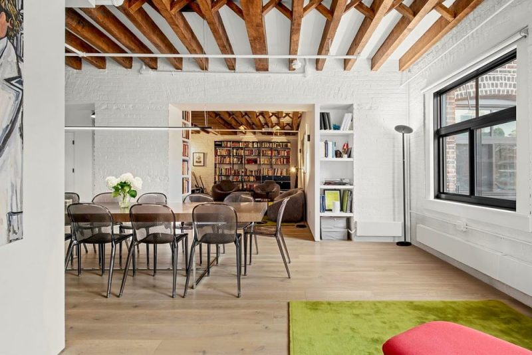
Project: Leonard Street Loft
Architecture: Christopher Jeffrey Architects
Location: New York City, New York, United States
Area: 1738 ft2
Year: 2020
Photo Credits: Celeste Godoy Photography
Set within the heart of Tribeca, New York City, the Leonard Street Loft by Christopher Jeffrey Architects transforms a historic 1920s warehouse into a modern family retreat. Occupying the entire sixth floor of a former industrial building, the 1,900-square-foot space bridges the past and present, blending raw architectural charm with bold, contemporary design choices.
Honoring the Building’s Industrial Roots
Originally built in 1920, the warehouse features hallmark industrial materials: thick brick exterior walls, arched structural partitions, and exposed solid wood timbers framing the floors and ceilings. These elements speak to the building’s original function while lending it a distinct architectural presence. Although the interior has been fully reimagined, the renovation respects the essence of the building’s history. By painting the walls white, the design draws attention to the texture of the original brickwork, while natural oak flooring echoes the warmth of the rough-hewn ceiling beams overhead.
The result is a space that feels both grounded and light—modernized without losing the character that makes it unique.
A Layout Designed for Family Life
Christopher Jeffrey Architects reorganized the space entirely to suit the lifestyle of a vibrant, growing family. The layout centers around a generous open-plan living area, ideal for everyday living and entertaining. A private hallway leads to the bedroom wing, maintaining a balance between openness and intimacy.
In the bedrooms and bathrooms, the design takes a surprising and vivid turn. Each of these smaller, personal spaces features monochromatic color treatments—walls, ceilings, and even fixtures are saturated in deep, unified hues. This immersive use of color creates a cohesive, almost theatrical mood in each room, setting them apart from the bright, textural openness of the living areas.
A Home That Balances Contrast and Cohesion
This loft doesn’t shy away from contrast. The designers embraced texture, light, and color to shape an environment that feels carefully layered yet effortlessly functional. It’s a home that celebrates its industrial origins while fully supporting a dynamic, contemporary lifestyle. Whether basking in sunlight that spills across brick and timber, or retreating into the bold tones of a deeply colored bedroom, the Leonard Street Loft invites both interaction and reflection—proving that historic architecture and modern family life can coexist in harmony.
