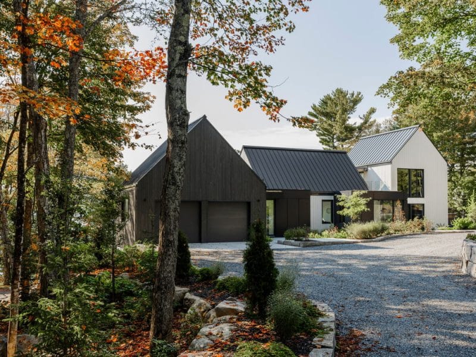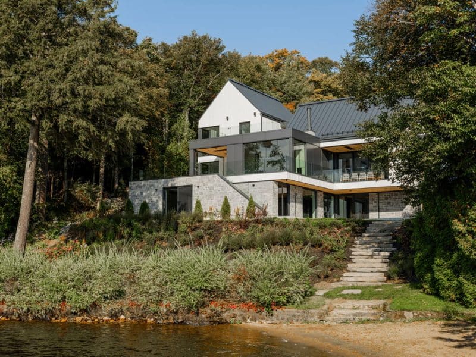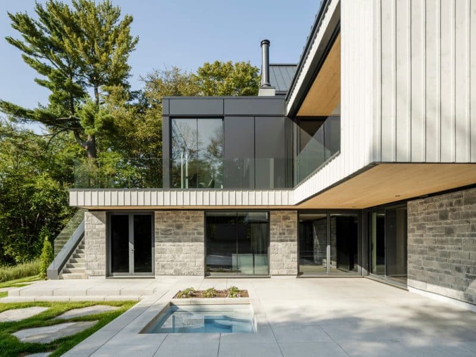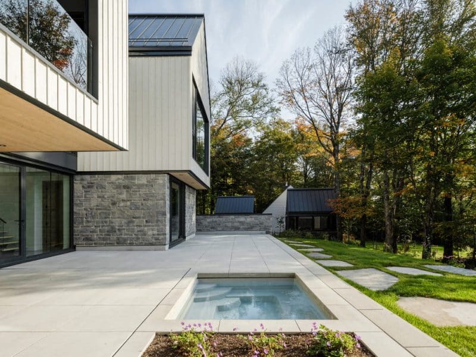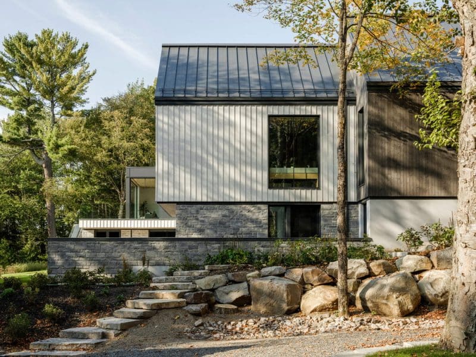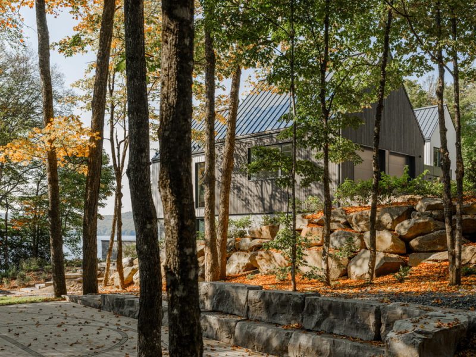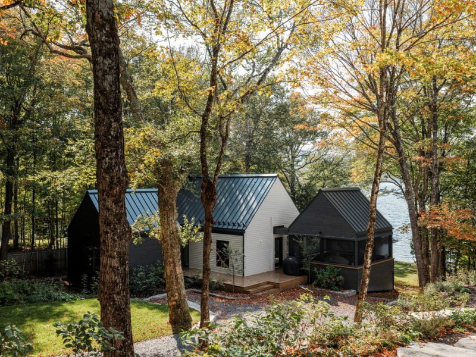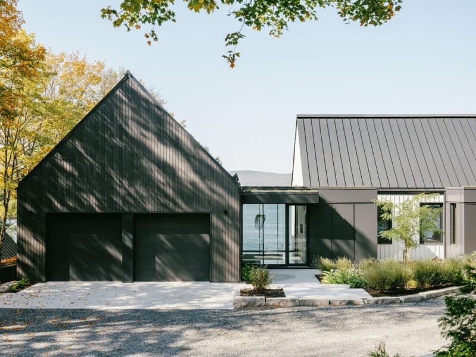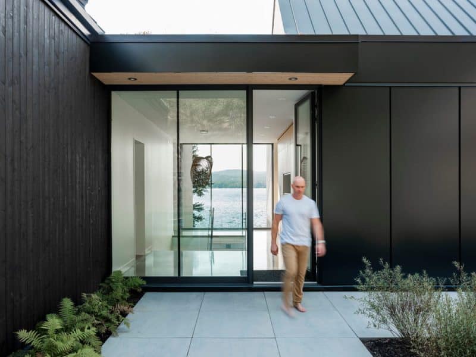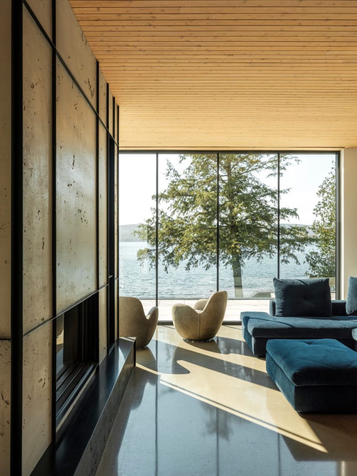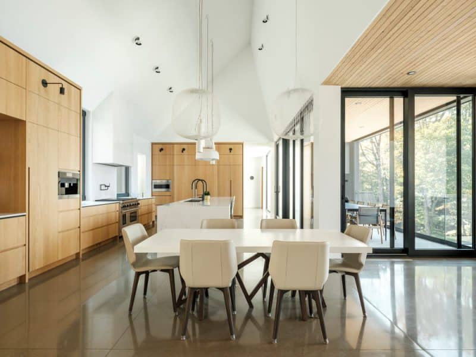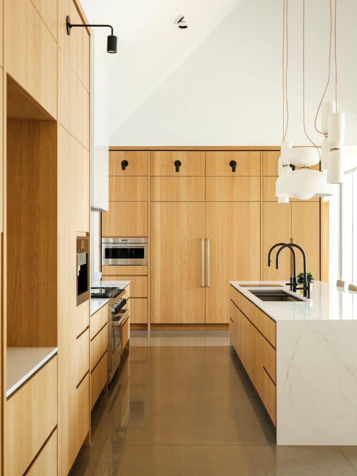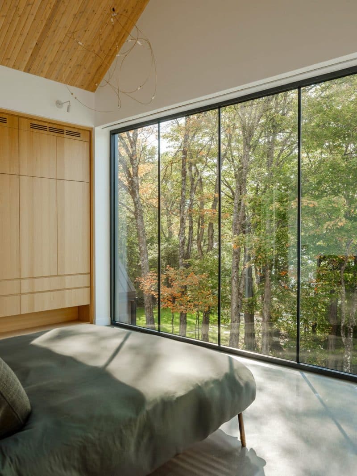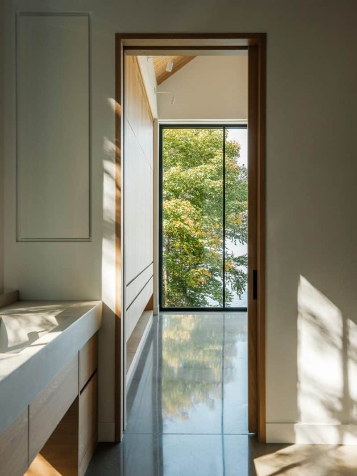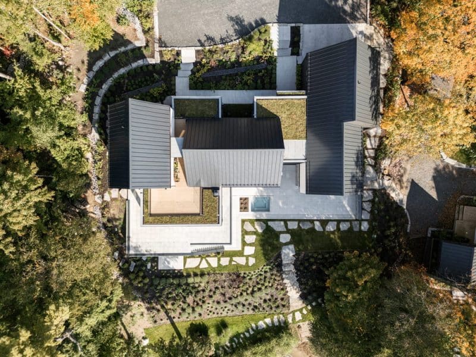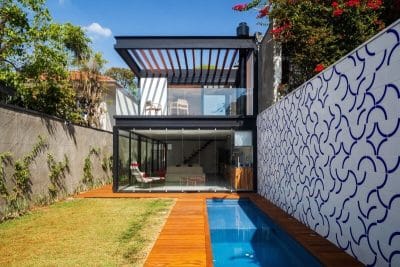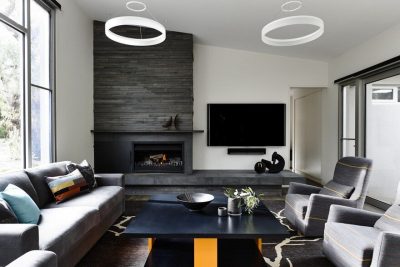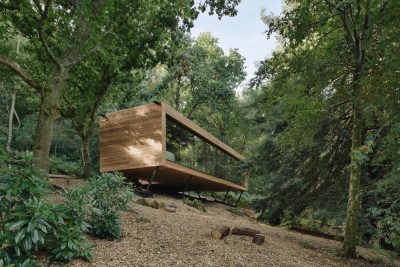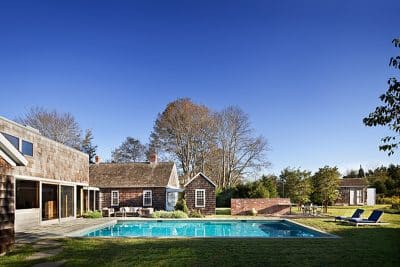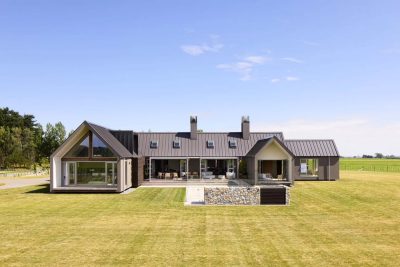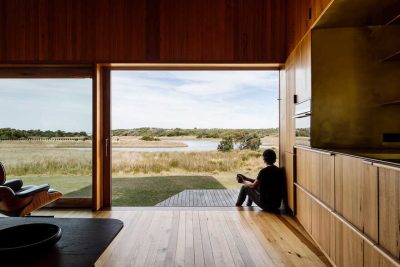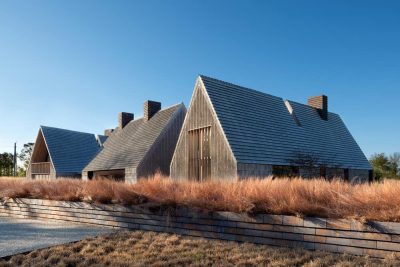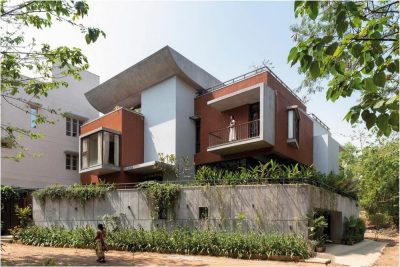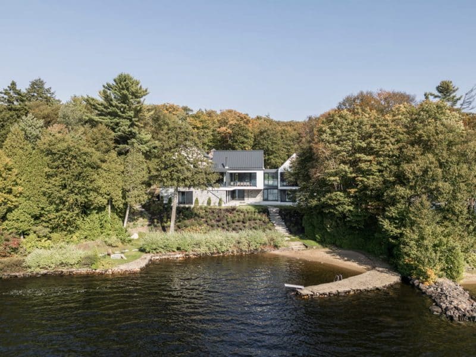
Project: Les Pavillons du Lac
Architecture: Agence Spatiale
Entrepreneur: Vent Du Sud Construction
Interior Design: Catherine Dion and Anne-Marie Goulet
Landscape Design: Evoq Landscape Architecture and Paysagement Québec
Engineering: BSC Inc
Location: Lac-Saint-Joseph, Canada
Year: 2024
Photo Credits: Paul Dussault
Les Pavillons du Lac is a lakeside residence that seamlessly integrates with its natural surroundings. Positioned on the eastern shore of Lake Saint-Joseph, the estate consists of multiple pavilions carefully arranged on a sloping site. The architectural design maximizes lake views while maintaining a respectful connection with the landscape, creating a retreat that feels both elevated and grounded.
Thoughtful Spatial Organization
The residence features three main pavilions, each connected by transitional and open spaces. These volumes rest on a solid garden-level base, which provides stability while allowing the upper-level structures to cantilever over it. This floating effect enhances the sense of lightness and elevation, reinforcing the home’s connection to its surroundings. The design team carefully oriented each pavilion to capture the best views of the lake while reducing the visual impact of the construction.
The lowest volume sits in a cleared area, while the three-story pavilion integrates into the wooded terrain, preserving the northern landscape. Flat roofs on the intermediate spaces soften the overall massing, creating subtle transitions between the lake and the cliffside. Additionally, stepped volumes highlight key architectural features, optimizing both privacy and views.
A Distinctive Guest Pavilion
One of the unique aspects of Les Pavillons du Lac is the guest pavilion, positioned slightly below the main residence. This space provides guests with a private retreat while mirroring the main house in a smaller form. The thoughtful placement of this structure ensures a balance between openness and seclusion, enhancing the overall experience for visitors.
A Refined Material Palette
The material selection emphasizes natural elements, reinforcing the home’s connection to its surroundings. The garden-level foundation features gray stone, anchoring the structure to the land. In contrast, the upper pavilions showcase sand-colored wood, offering a lighter and more inviting presence. The transitional spaces incorporate charcoal-gray aluminum, creating a subtle contrast that enhances the architectural rhythm.
The garage, the most discreet of the three pavilions, blends into the landscape with its charcoal-gray wood cladding. Meanwhile, the undersides of the cantilevered sections feature natural wood, adding warmth and continuity between interior and exterior spaces. A unified metal structure ties these elements together, lending an elegant and cohesive aesthetic to the residence.
Interior Design Rooted in Functionality and Comfort
The interior layout of Les Pavillons du Lac follows the pavilion concept, ensuring that each space serves a distinct function while maintaining fluidity. The garden level prioritizes comfort and practicality, incorporating a guest suite near the technical areas, a lap pool, a secondary kitchen and living space, a gym, and a dedicated hockey area. The design team strategically placed technical rooms against the cliffside, preserving unobstructed views from the main living areas.
On the ground floor, the first pavilion houses the master bedroom, positioned behind the garage for privacy. The central pavilion contains the kitchen, dining room, and living room, forming the heart of the home. The third pavilion, spanning three levels, accommodates the children’s bedrooms with en-suite bathrooms, offices, a private entrance, and a functional mudroom. Each level includes carefully designed amenities, such as powder rooms and integrated storage.
Seamless Integration of Interior and Exterior
A defining feature of Les Pavillons du Lac is the seamless transition between indoor and outdoor spaces. Large visual openings at hallway ends and room corners frame the surrounding landscape, ensuring constant interaction with nature. The kitchen, in particular, features soaring cathedral-like volumes that maximize height and natural light, creating a bright and open living environment.
Les Pavillons du Lac exemplifies a modern architectural approach that prioritizes both function and aesthetics. Through its careful spatial arrangement, refined material selection, and thoughtful integration with the environment, the residence offers a tranquil retreat where architecture and nature exist in perfect harmony.
