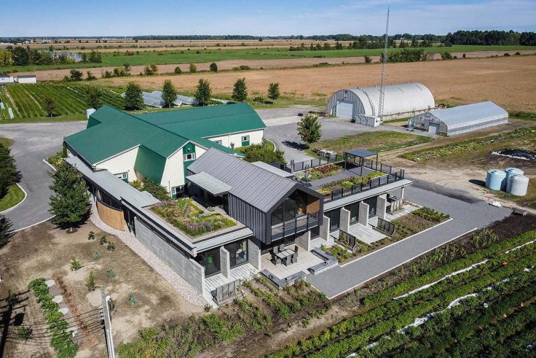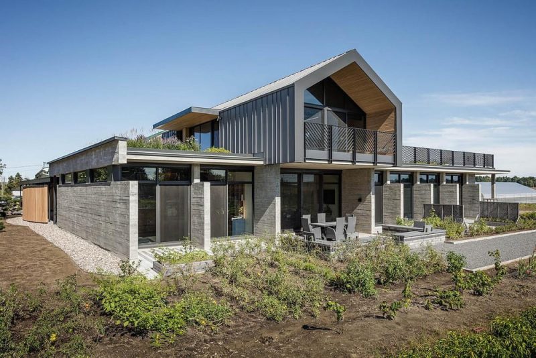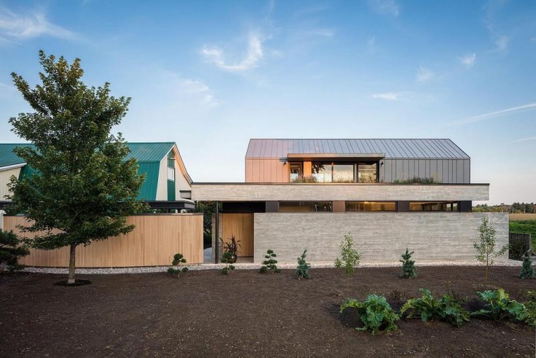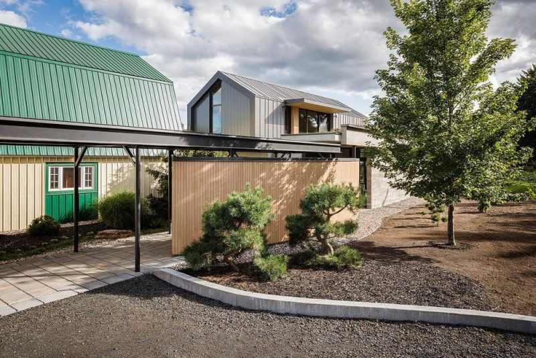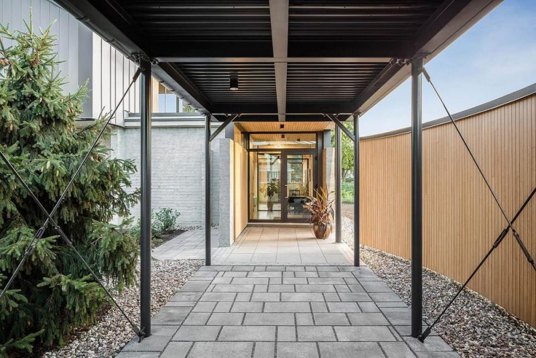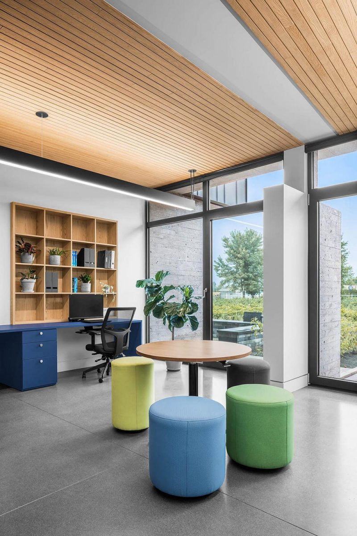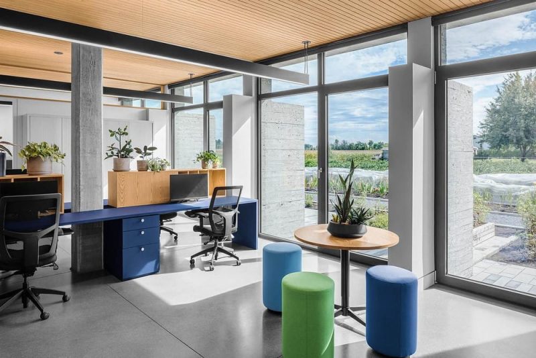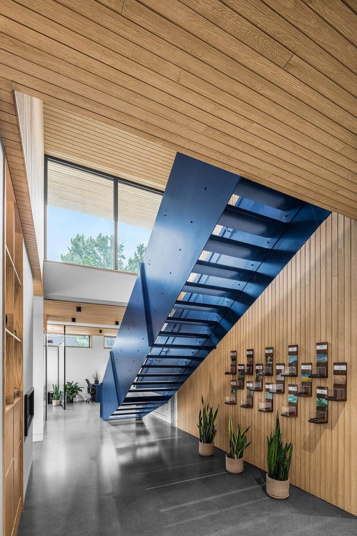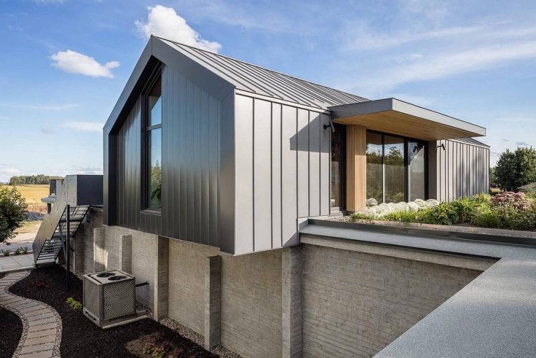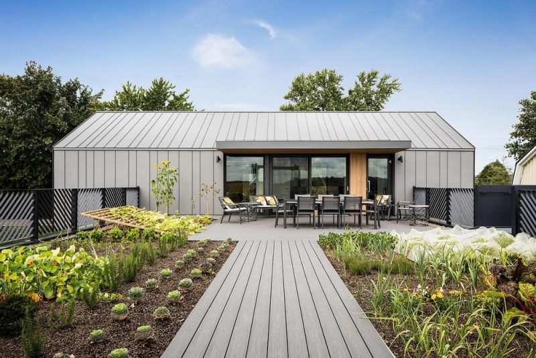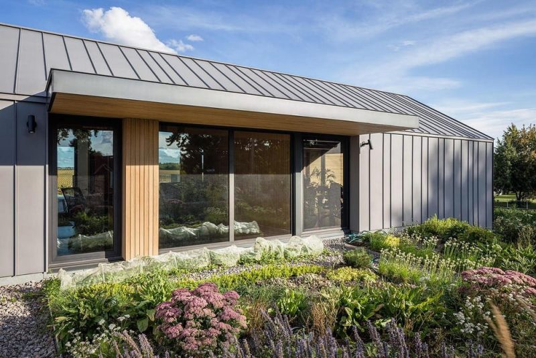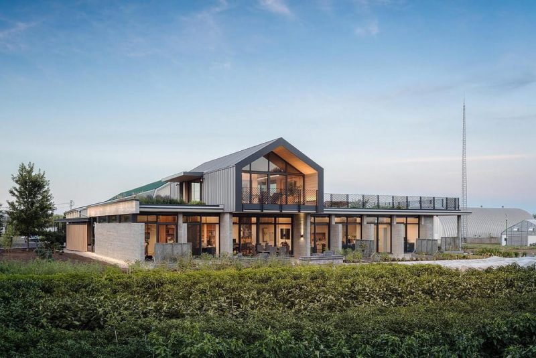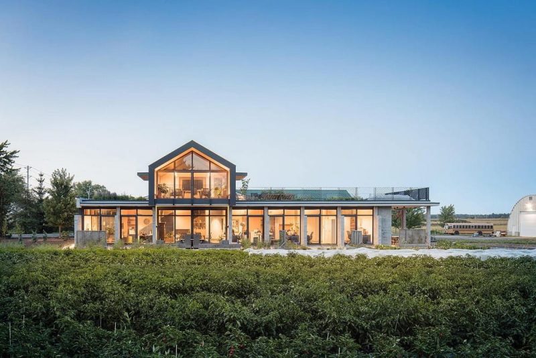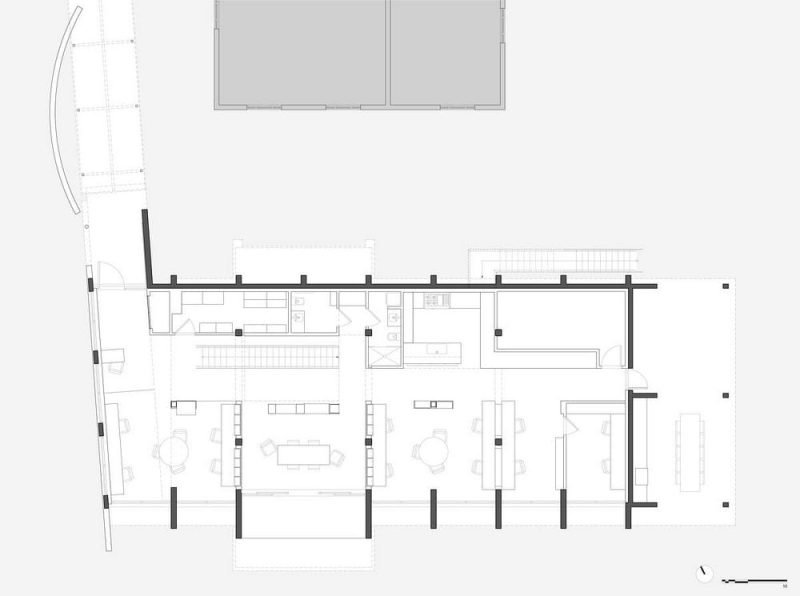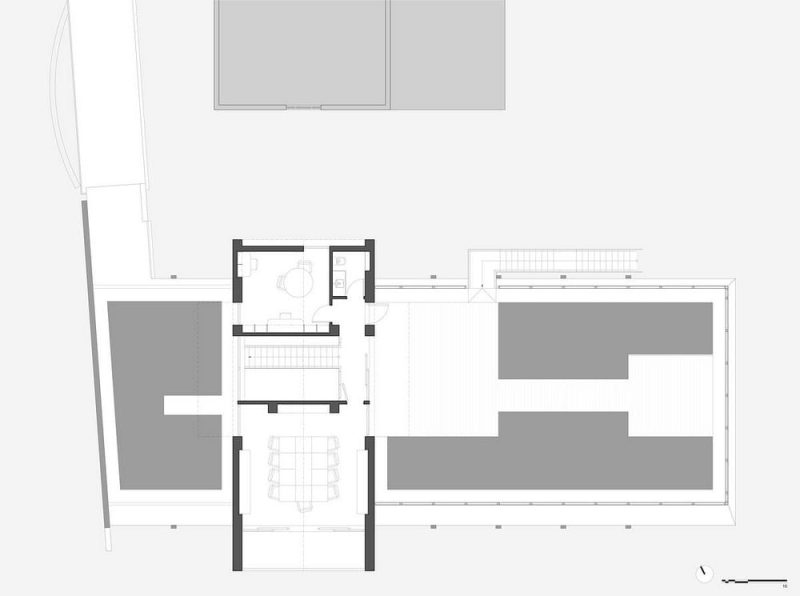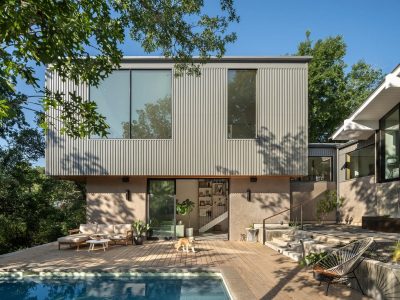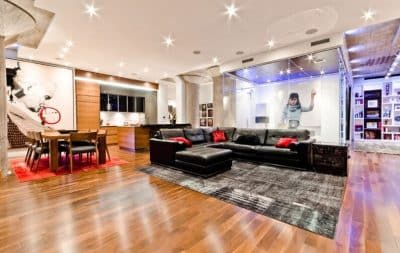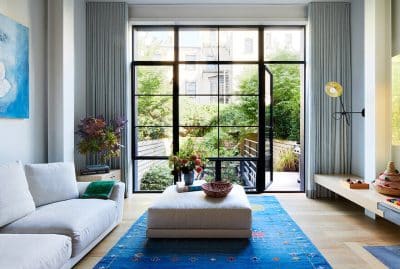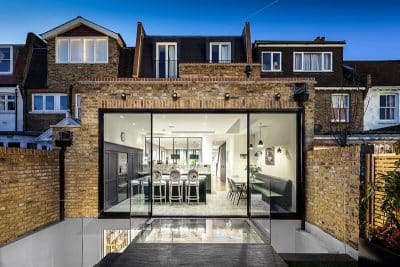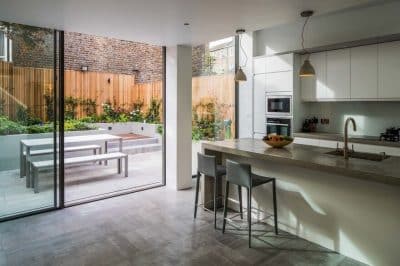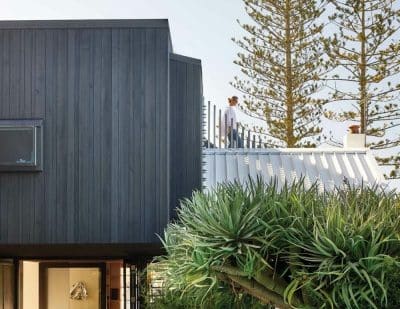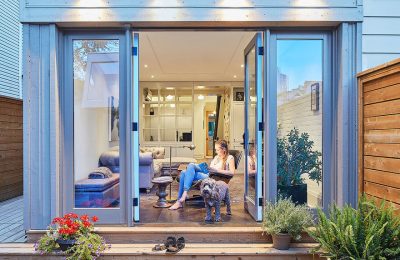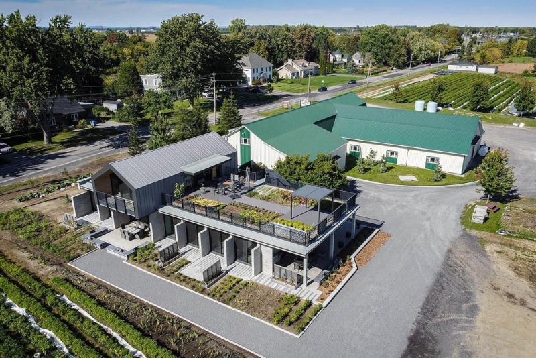
Project: Les Récoltes Project
Architecture: Thellend Fortin Architectes
Location: L’Assomption, Montreal, Quebec, Canada
Area: 200 m2
Year: 2021
Photo Credits: Charles Lanteigne
Les Récoltes Project expands a multi-use farm building in L’Assomption, Quebec, harmonizing agricultural heritage with contemporary needs. Rooted in the concept of “working the land, from seed to harvest,” the addition creates modern administrative offices, a commercial kitchen, and rooftop gardens—all within a framework that celebrates the farm’s evolving role in the Vallée du Saint-Laurent.
Linking Past and Present through Silhouette
First, the expansion pays homage to the existing farm structures. The original building features distinctive mansard metal roofs with standing seams. By aligning a simple second-floor volume—topped by a gabled roof—exactly with the original ridge, the design forges a visual link across time. Clad in brushed zinc-colored metal, the new roof mirrors the palette of the older sheet-metal farm buildings. In doing so, the addition reads as both familiar and fresh, integrating seamlessly into the agricultural panorama.
Linear Geometry Inspired by Tilled Rows
Next, the interior layout and material choices draw directly from farming traditions. Parallel lines—echoing the alignment of cultivated rows—govern the organization of spaces. On the ground floor, board-formed concrete walls “dig” into the soil in rhythmic bands. These walls not only define separate work areas for multidisciplinary teams but also serve as built-in furniture—hosting workstations, shelving, and storage. Above, wooden ceiling slats repeat the same cadence, interrupted at intervals by gypsum strips that conceal linear lighting fixtures. Consequently, every design element unfolds within a coherent linear framework, making the interior feel both ordered and rooted in the land.
Hemlock-Textured Concrete: A Vernacular Nod
Moreover, the use of concrete emphasizes the farm’s solid, enduring character. By adding hemlock planks to the concrete formwork, the wood grain is impressed onto each surface—recalling the texture of traditional farm outbuildings. This subtle detail celebrates the region’s vernacular architecture while underscoring the strength and permanence of the new addition.
A Rooftop Garden Floor
Above the concrete base, a simple gabled volume rises, punctuated by expansive windows. This upper level houses administrative offices and overlooks rooftop vegetable gardens. The rooftop beds extend on either side of the gabled form, offering the team direct views of the fruits of their labor. In turn, the building’s silhouette echoes an adjacent barn, reinforcing the sense of continuity within the farm complex.
A Commercial Kitchen for Community and Collaboration
In addition to office spaces, the ground floor incorporates a commercial kitchen—designed for both farm-to-table production and educational workshops. Located near the central courtyard, the kitchen connects easily to outdoor gathering areas, encouraging collaboration among farmers, chefs, and community members. Large windows frame views of adjacent fields, reminding occupants of the land’s central role in their work.
Site Integration and Circulation
Furthermore, the expansion organizes circulation around a central axis aligned with the farm’s primary circulation paths. Side entrances lead teams through board-formed concrete portals, while ramps and stepped walkways tie together the new volume and existing farm buildings. As a result, the flow between interior and exterior feels intuitive, echoing the farm’s network of rows and pathways.
Cultivating a Sense of Belonging
Finally, by weaving architectural elements inspired by agriculture—rigid concrete “rows,” textured hemlock grain, and rooftop gardens— Les Récoltes Project creates a cohesive environment where modern productivity and farming tradition coexist. The project not only meets the evolving operational needs of the farm owner and his associates but also cultivates a strong physical and visual connection to the land—ensuring that every office meeting, culinary demonstration, or rooftop harvest feels part of a larger narrative, from seed to harvest.
