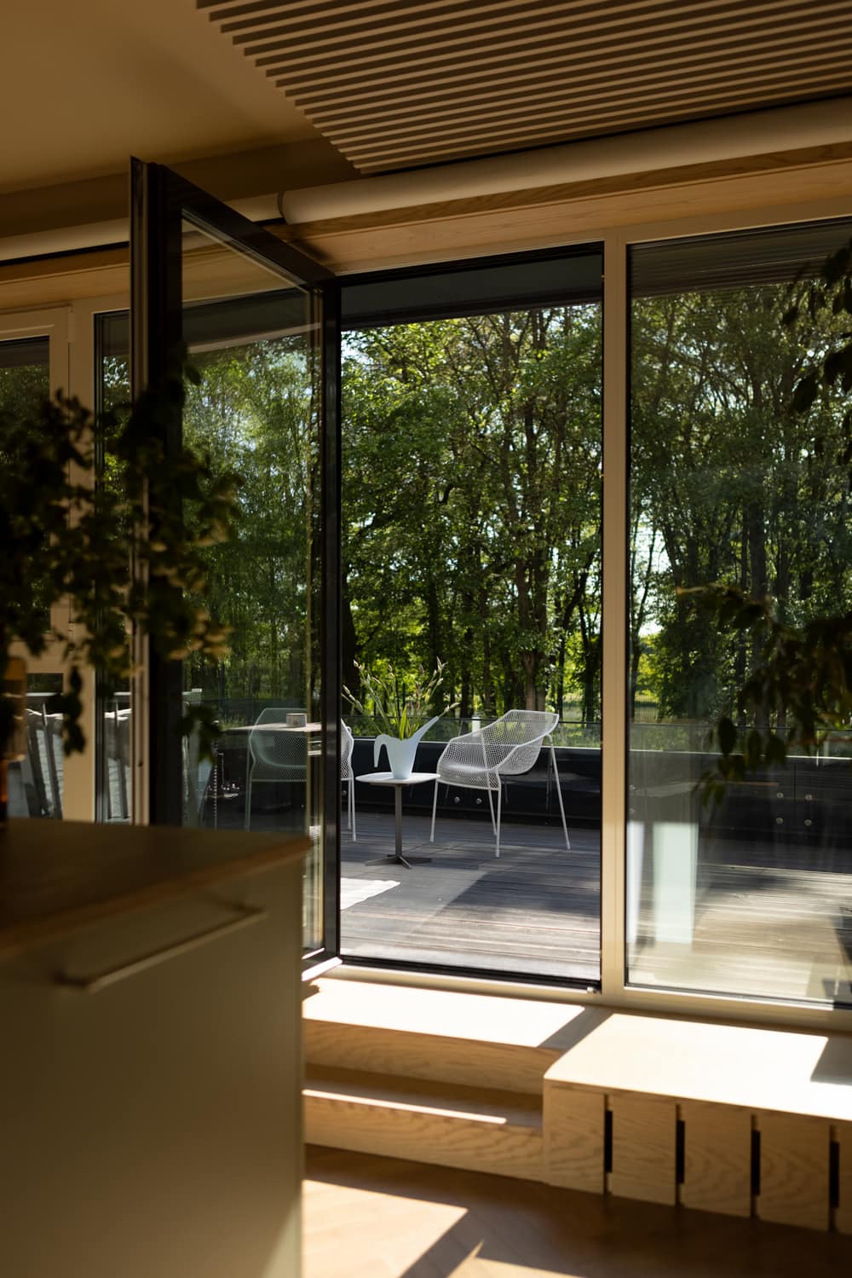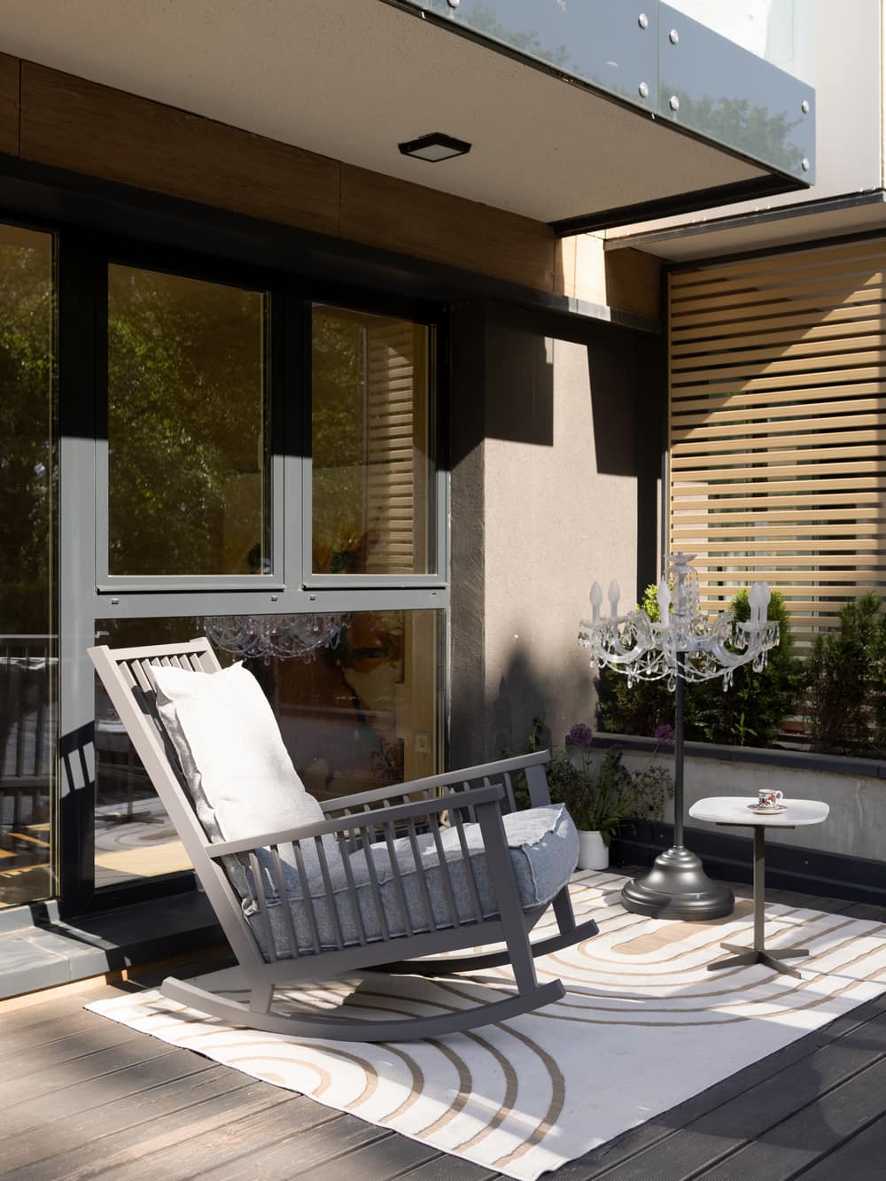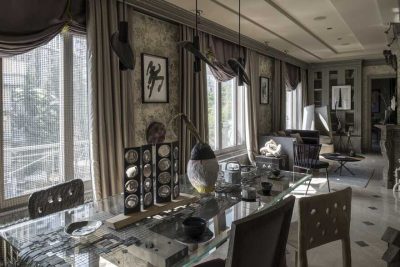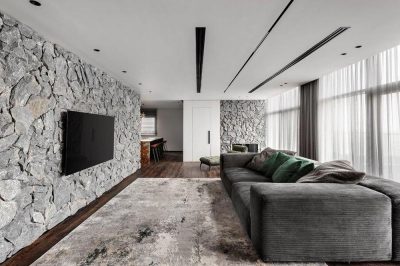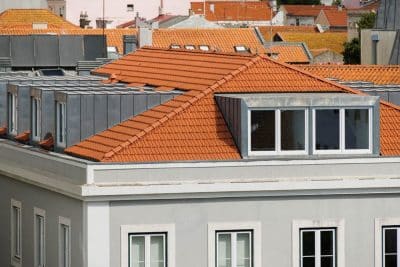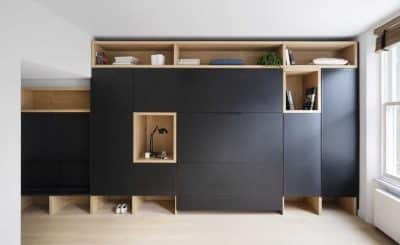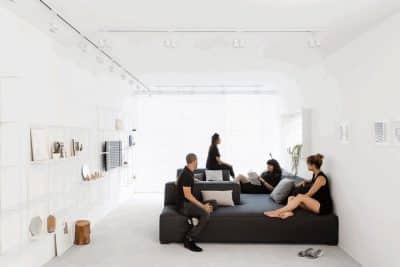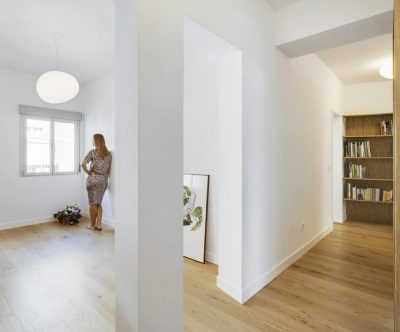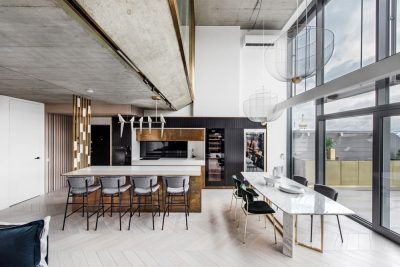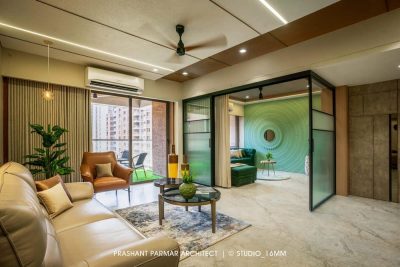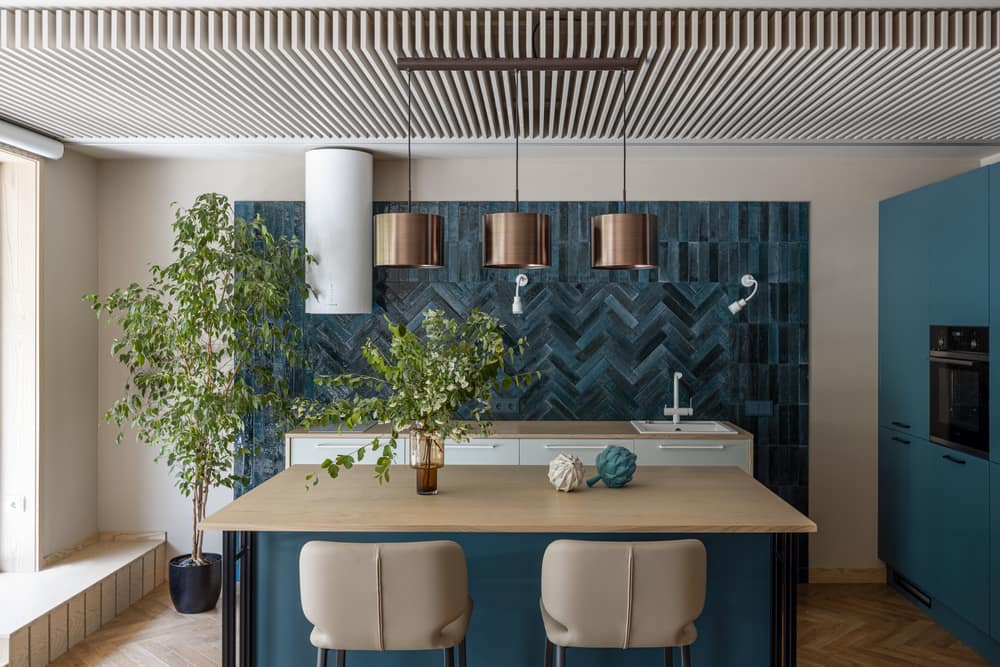
Project name: Levada Apartment
Interior Design: Erashevich Design Buro
Designer: Elena Erashevich
Styling: Elena Erashevich
Location: Minsk, Belarus
Photo Credits: Liza Kulenenok
Levada (from the Greek λιβάδιον – water, reservoir) – originally a flood meadow or flooded floodplain forest. But in modern Russian, the word began to be used to refer to any land fenced or dug meadows or pastures, personal plots of land with hay, a vegetable garden and an orchard or other trees.
The word can also mean:
– a section of the river valley lined with trees and used for haymaking, pasture and partly vegetable gardens;
– fenced artificial pasture for horses with an area of 2-4 hectares;
– deciduous forest in the floodplains of Ukraine and southern Russia, usually consists of oak, elm, alder, poplar, willow.
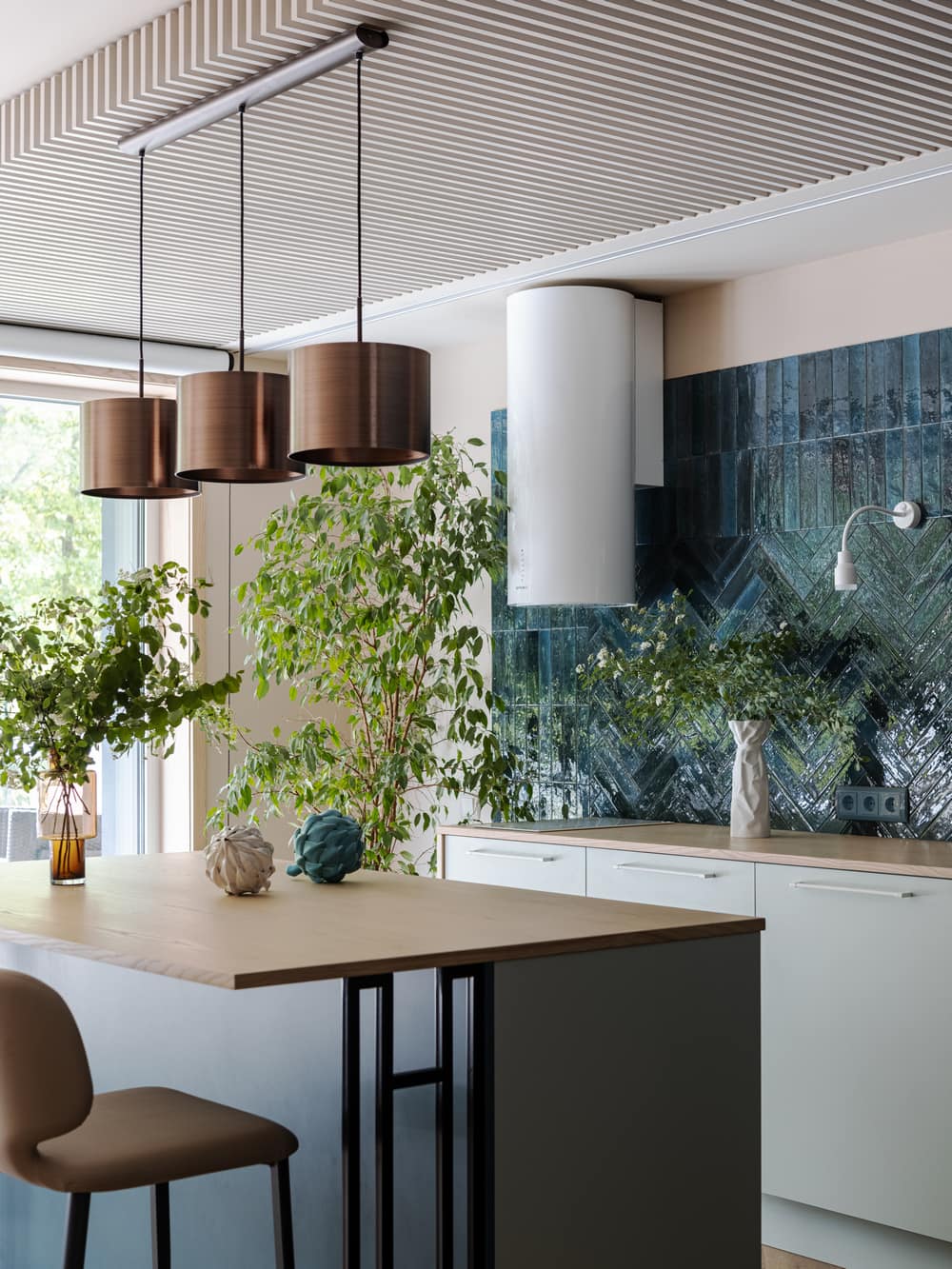
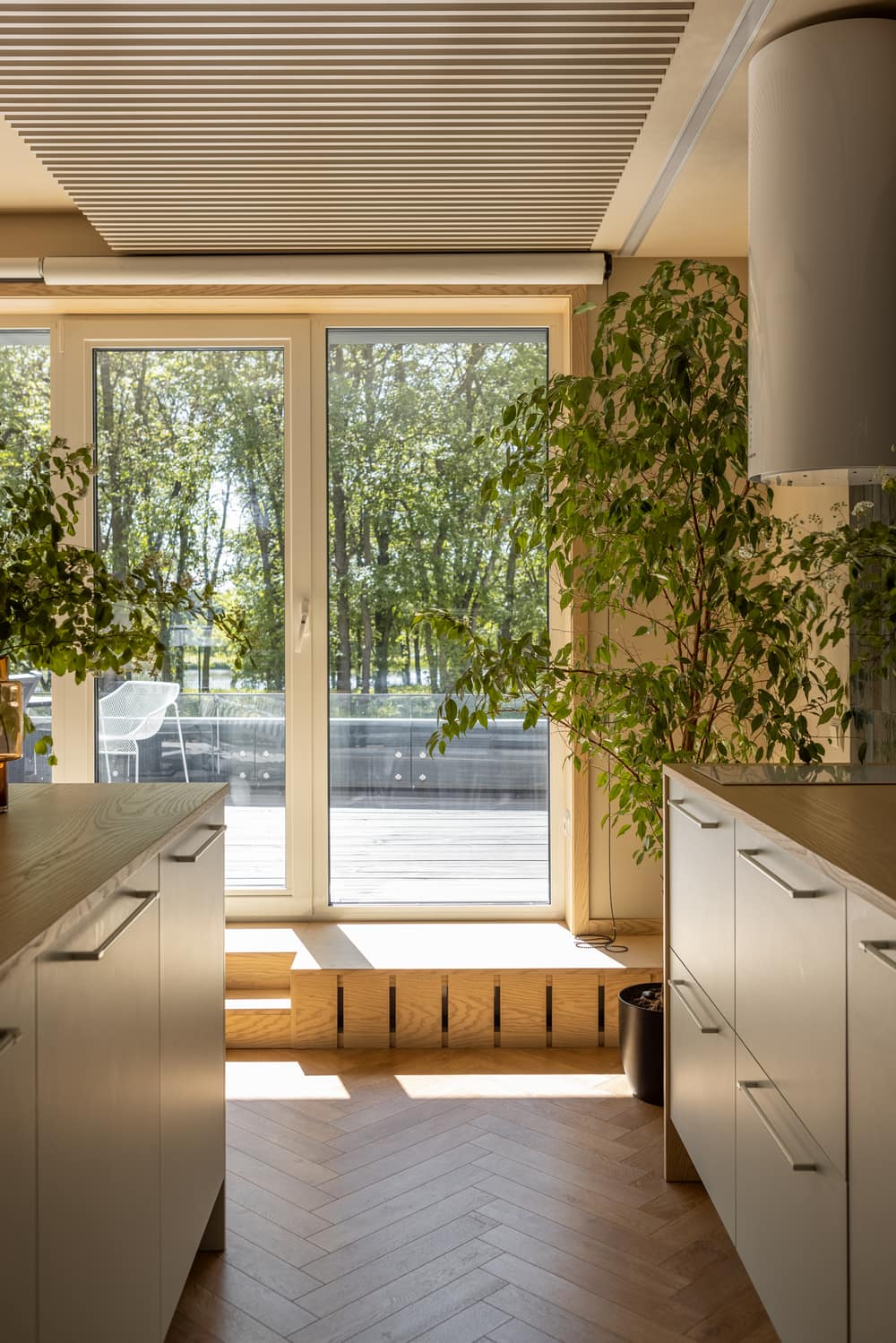
Apartments Levada are located in the residential complex of the same name Levada, which is located in the center of Minsk. The new complex is located on the banks of the river, in a park area. The best views of the river, panoramic windows and terraces, trees with a chic crown create an atmosphere of relaxation and quiet luxury. The luxury of the inner state of enjoying nature and peace.
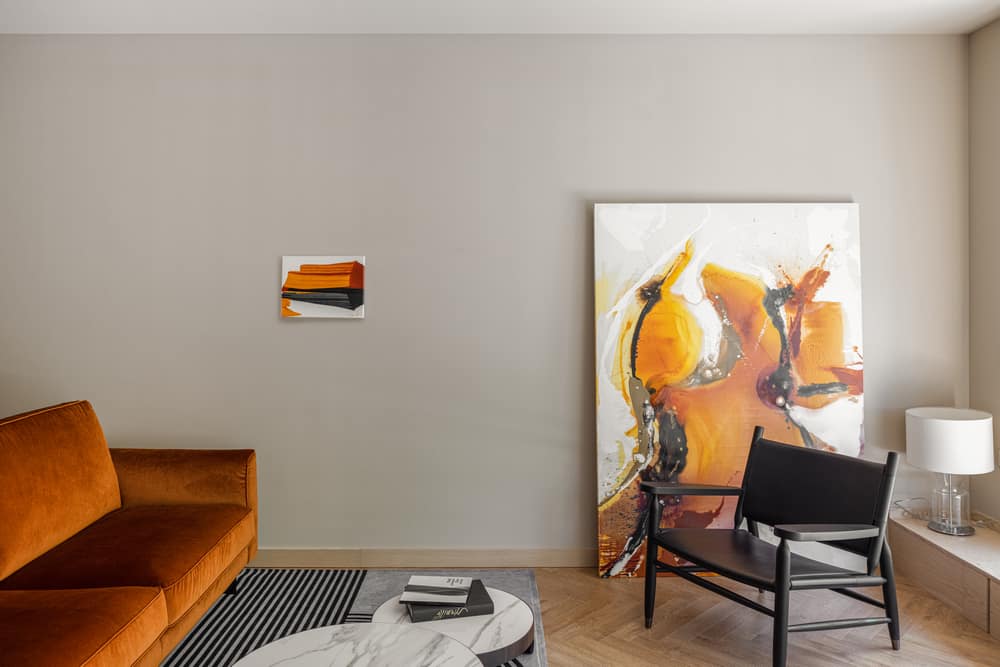
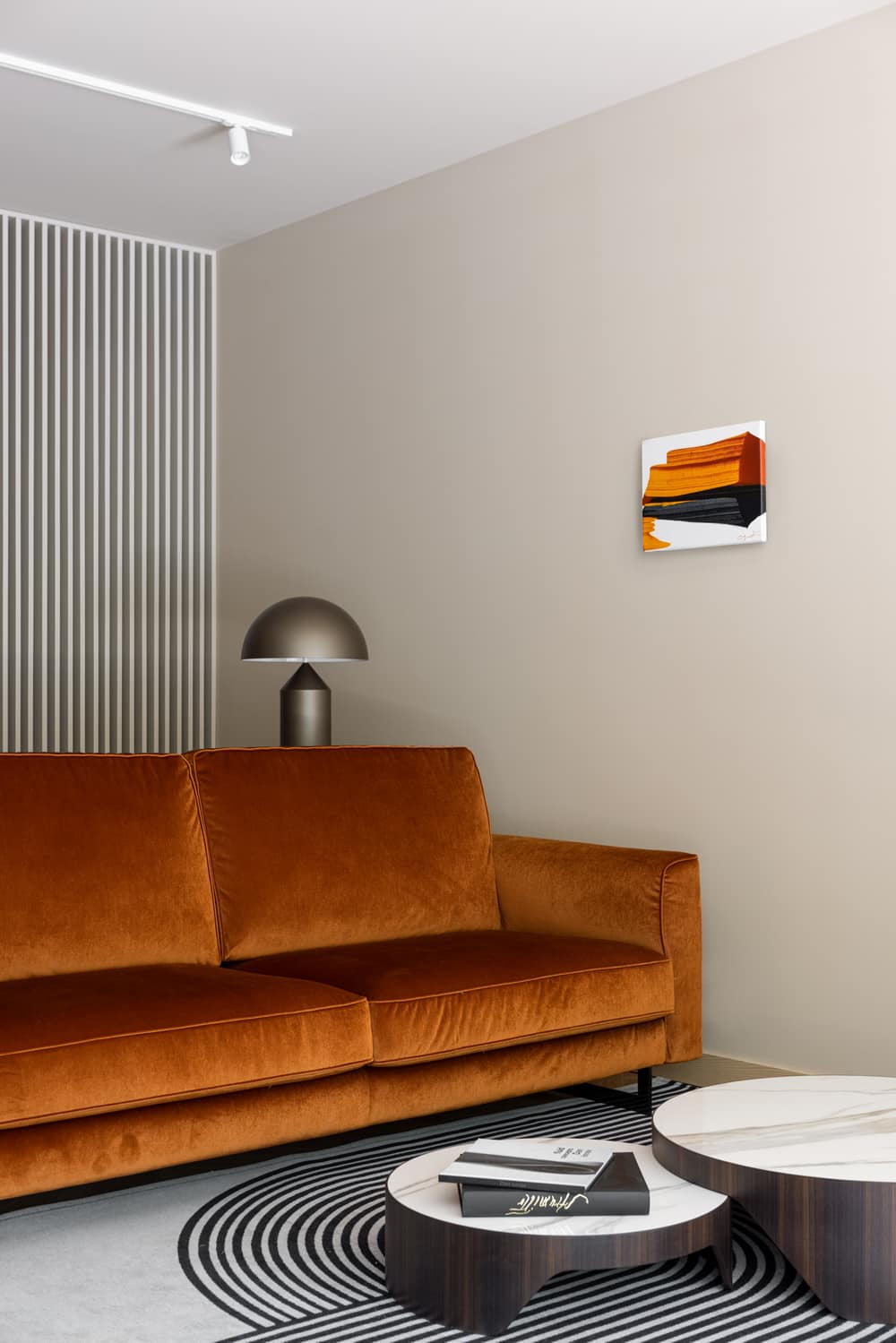
The apartments were created for a family with three children. The family lives in a country house and is expected to stay in Minsk for a short time.
Based on the plans of using the apartments, we did not plan a lot of storage space, giving space for free movement and recreation.
The living room, combined with the kitchen, has a unique feature – a panoramic window and access to the terrace. The view outside the window of the river and trees creates an ever-changing picture inside the interior. Natural light from a window with ever-changing shadows is mesmerizing.
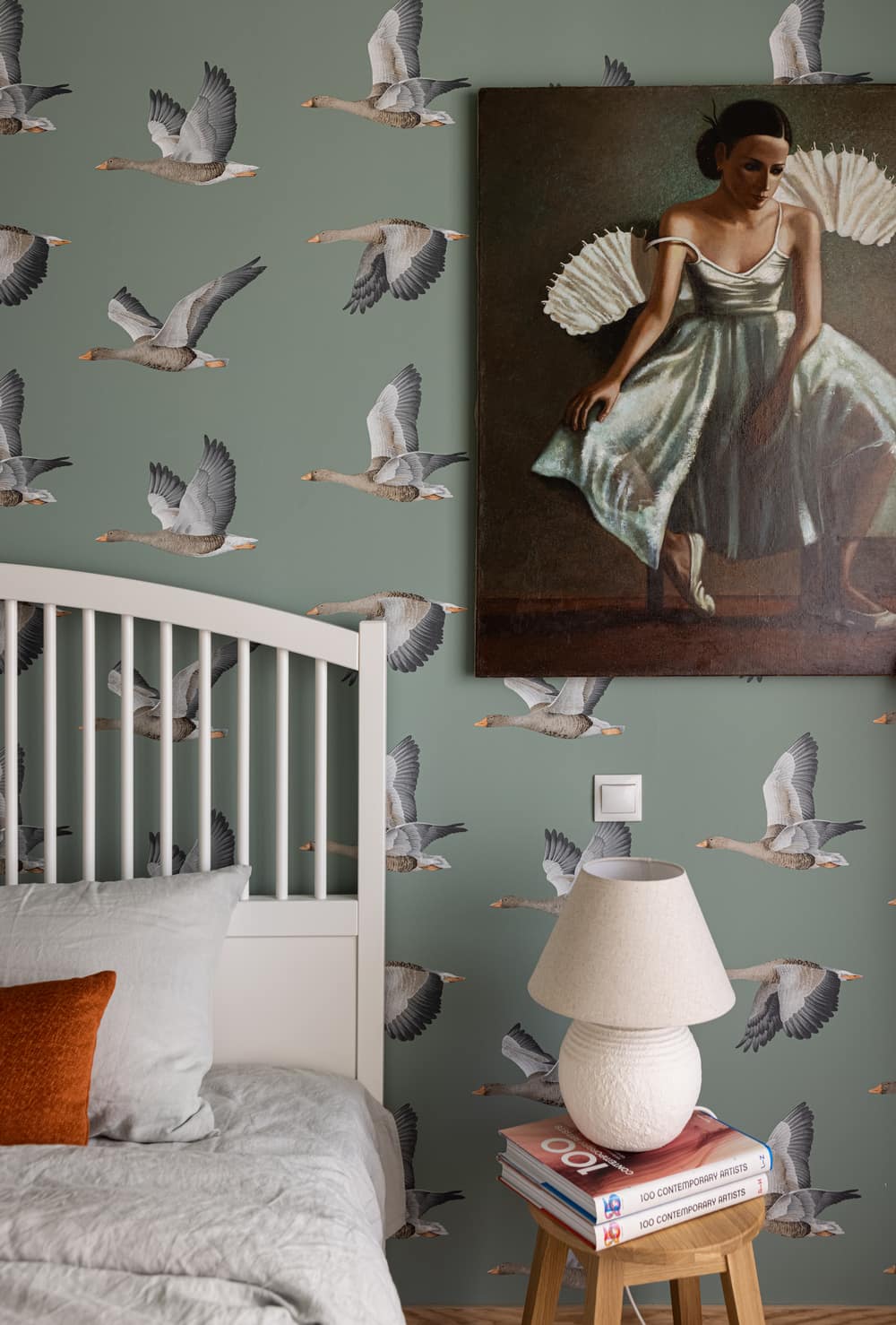
The layout decision of the living room space was predetermined immediately by the location of the sofa frontally in front of the window. Additional seating appeared due to the wide window sill along the entire window. Window slopes and window sill are trimmed with natural shade veneer.
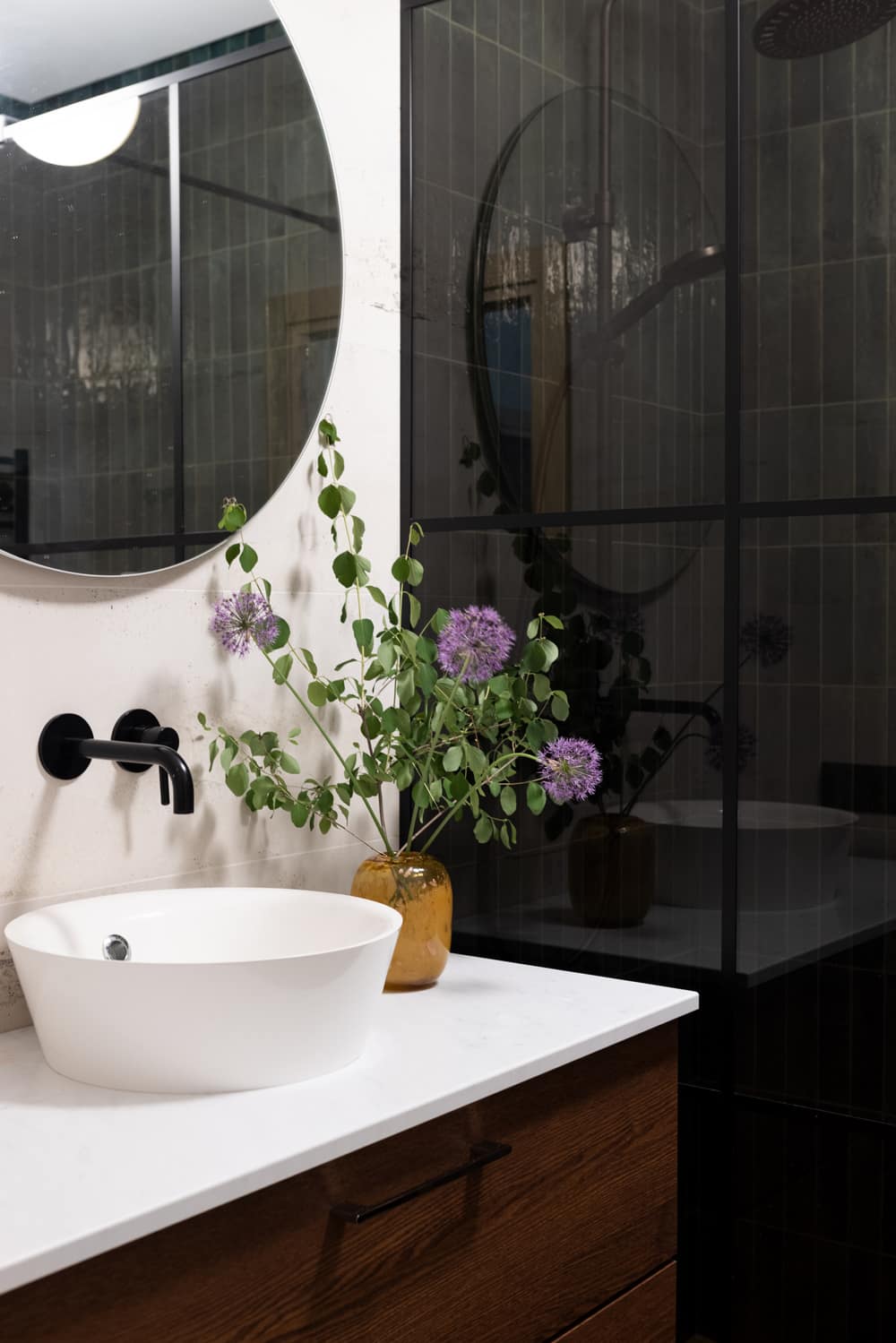
The dining table was ditched in favor of an island with bar stools. As long as the weather permits, all residents of the apartment prefer to dine on the terrace.
The kitchen is designed with the needs of the family in mind. Lots of storage space for beautiful dishes, serving accessories.
We painted the walls and ceiling with a light warm color paint.
An abstract painting by contemporary Belarusian artist Katya Sumareva fits perfectly into the interior.
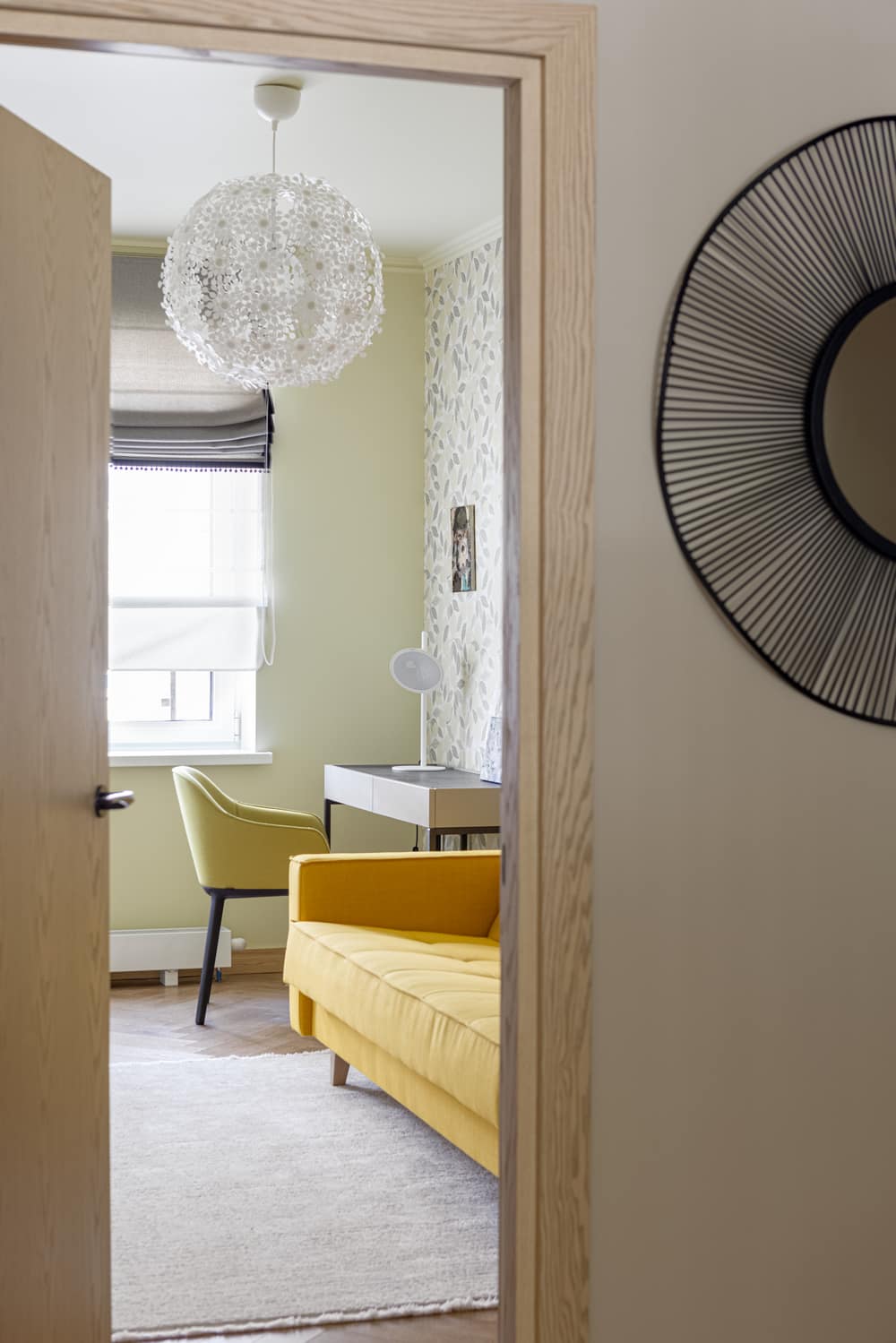
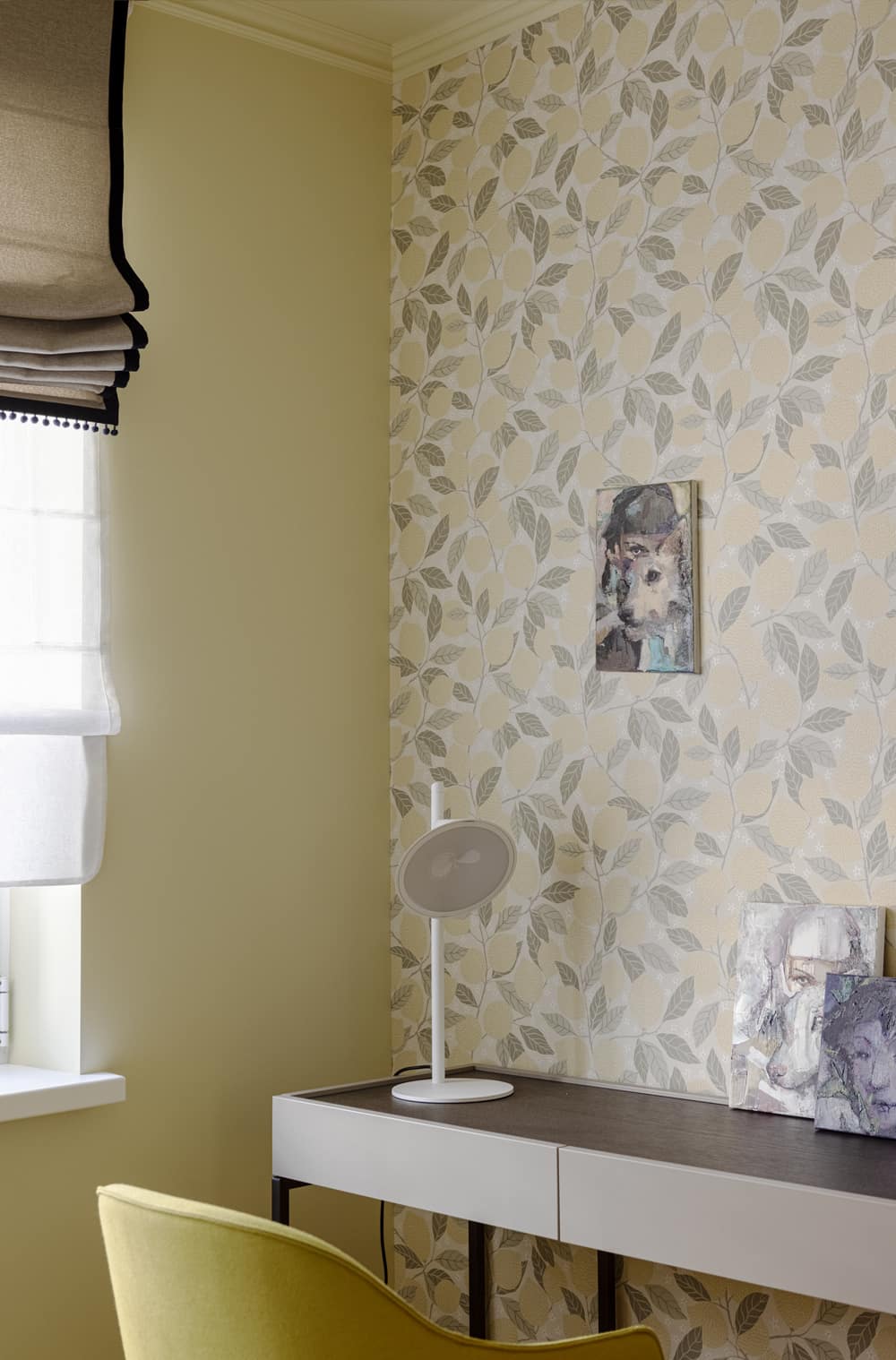
Both bedrooms are rather small. In these rooms, the accent was made on the walls due to the print on the wallpaper and the colored ceiling. The art was selected taking into account the bright individuality of the customer and her daughters. The proprietress of the apartment is a choreographer by education, and the picture chosen for the bedroom tells about this. In a combination of a print on the wallpaper and a picture, you can read the whole story.
