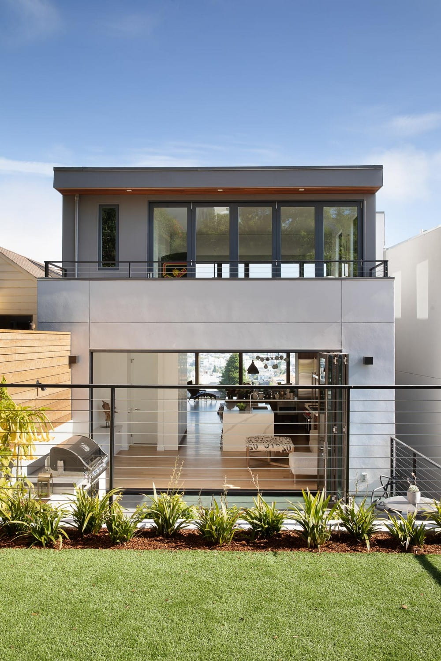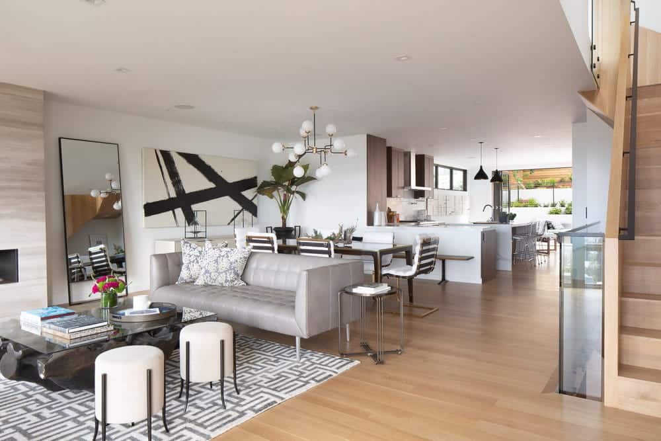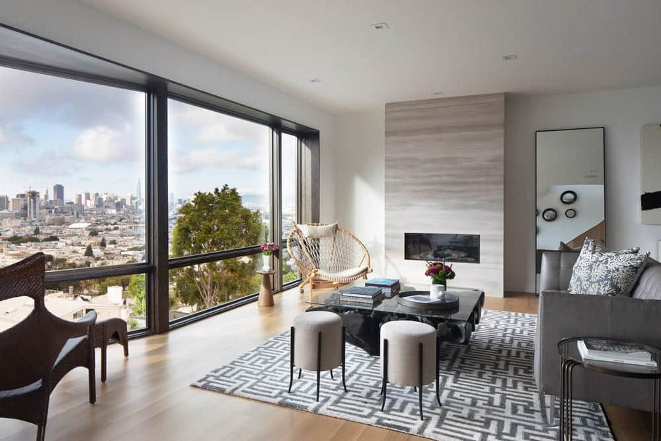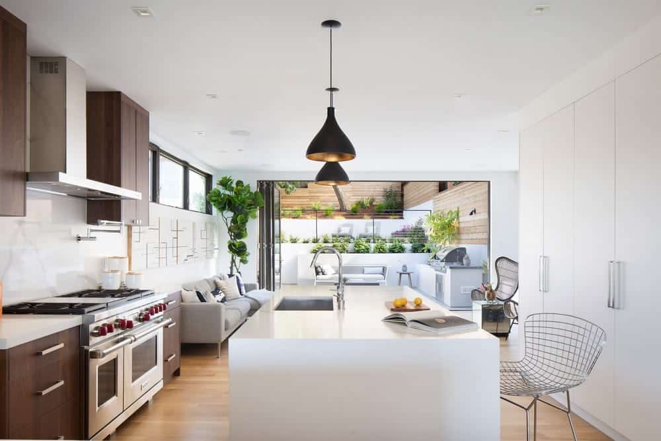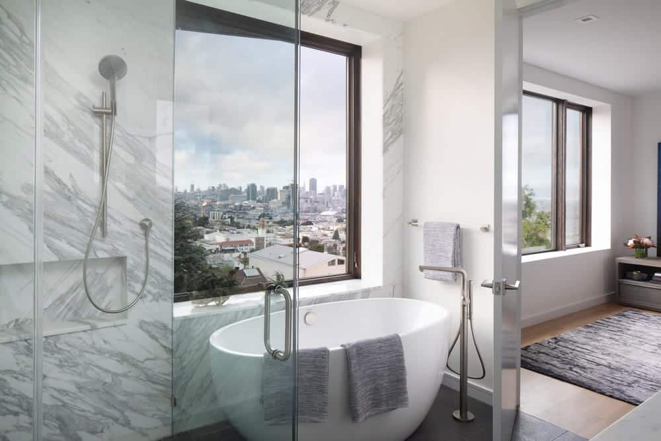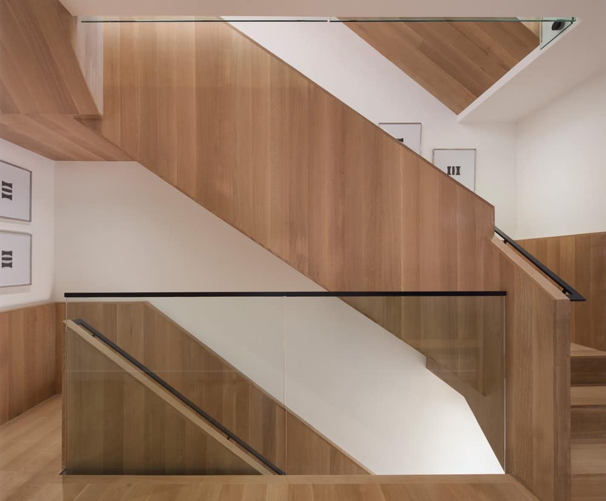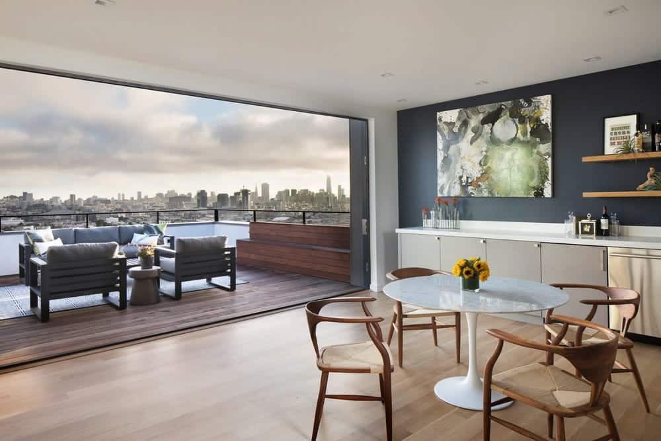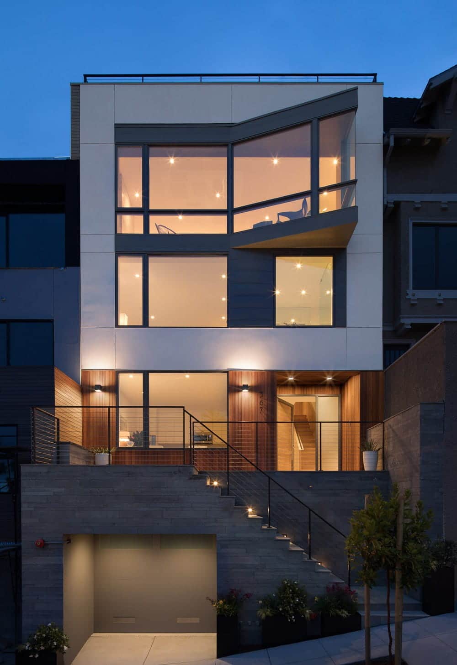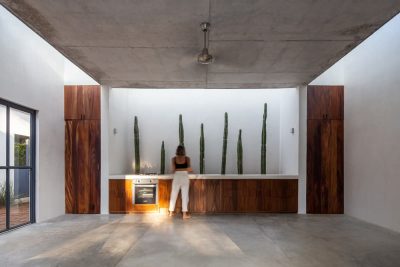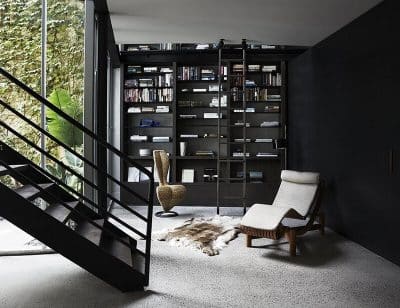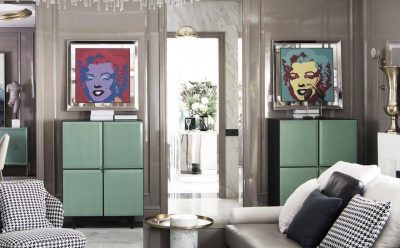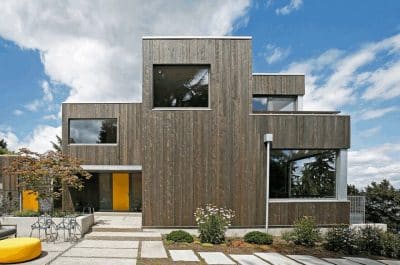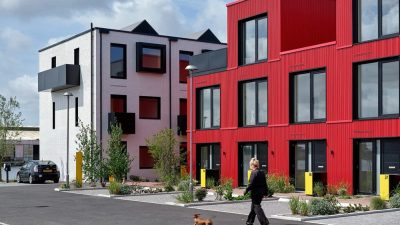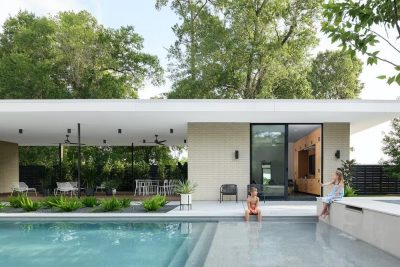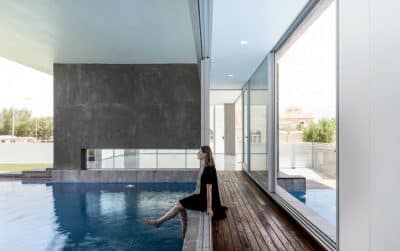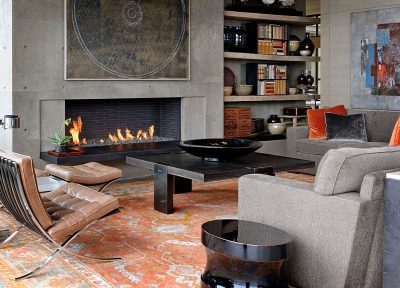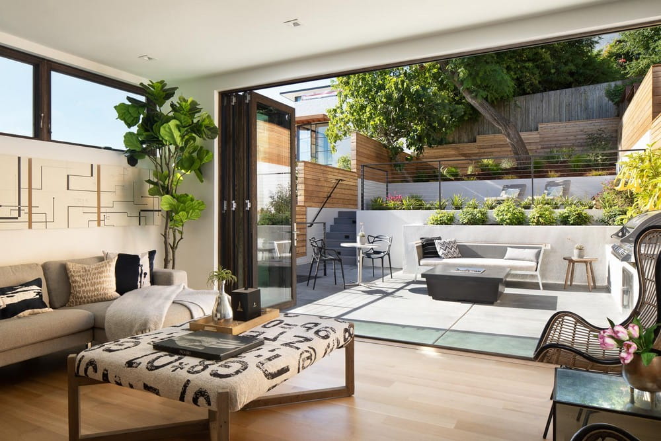
Project: Liberty Street House
Architecture: John Lum Architecture
Location: San Francisco, California, United States
Area: 2,848 sq ft lot
Photo Credits: Paul Dyer
Text by John Lum Architecture
We transformed this two-unit rental building into a modern showcase with a comprehensive rebuild that included rear and vertical additions, and a two-story excavation. Located on the most desirable block of Liberty Hill, this steep uphill lot offers stunning views from every level. By reversing the floor plan for the main unit and placing the great room on the third floor, we gave the best views to the living and dining areas. We positioned the open kitchen and family room at the rear, facing the backyard. Folding doors allow easy access to the built-in barbecue and outdoor play area.
A three-car garage was excavated into the hillside below the existing structure. We transformed the former basement into a separate, one-bedroom guest unit with media room and entry hall for the unit above. The second floor contains three en-suite bedrooms, with the master placed in the front for superior views. A sculptural, oak clad staircase, directs guests to the great room above. Rounding out the design is a new fourth floor penthouse that has jaw-dropping downtown views. A movable wall system easily converts this space into a guest suite for an unparalleled experience.
The trifold façade relates the building to the scale of the surrounding older houses. The board-formed concrete provides a rustic base, contrasting with the pure white stucco box above. An eccentric angled bay gives a dynamic, ambiguous tweak to the modern curtain wall; internally it favors the downtown view while shaking-up the expected standard symmetrical façade.
