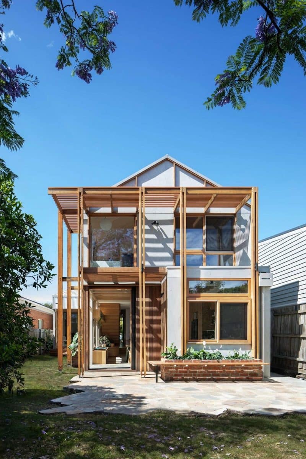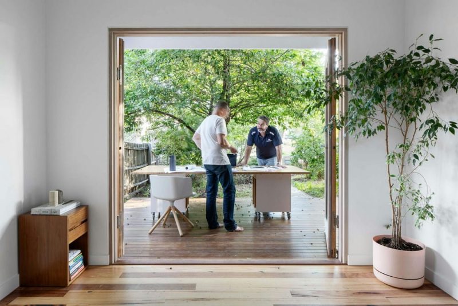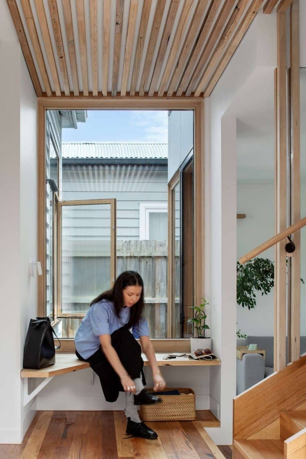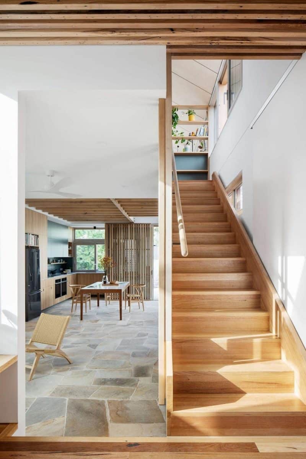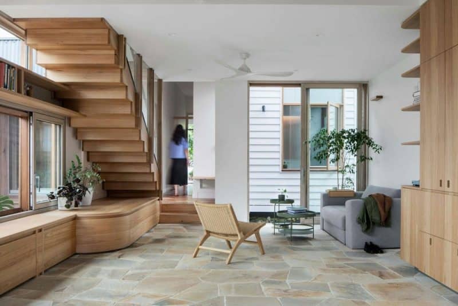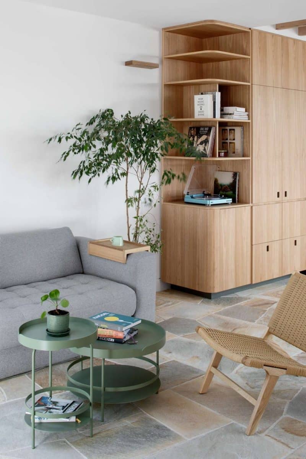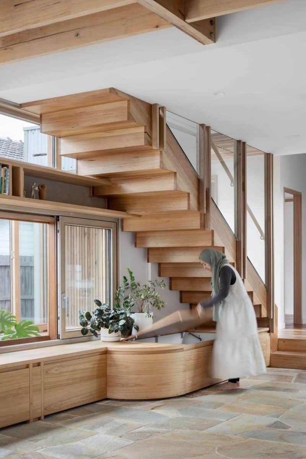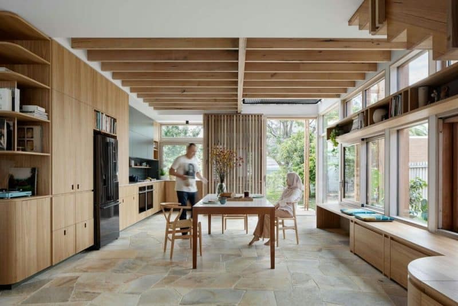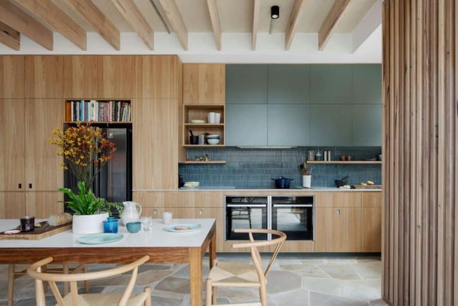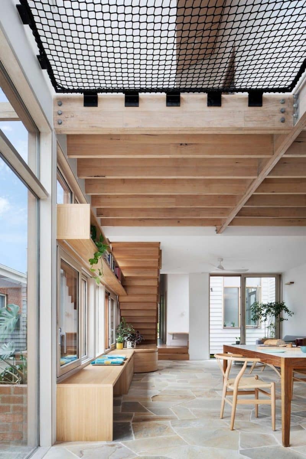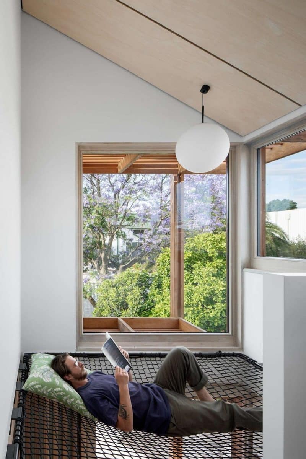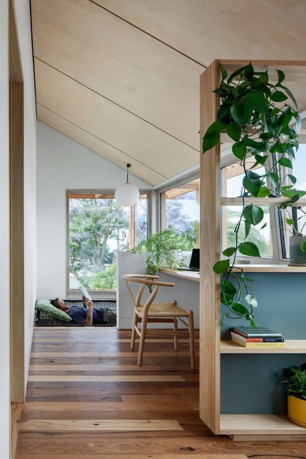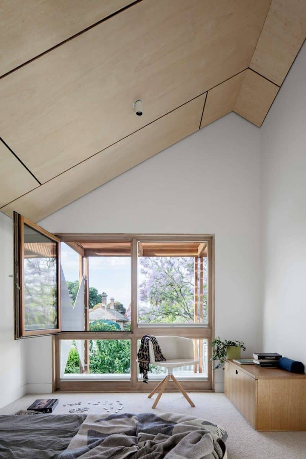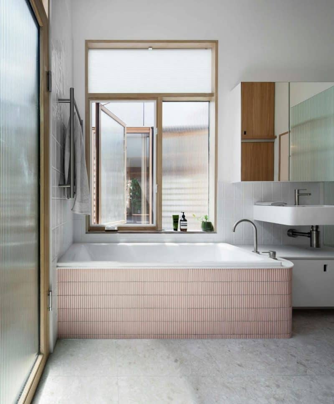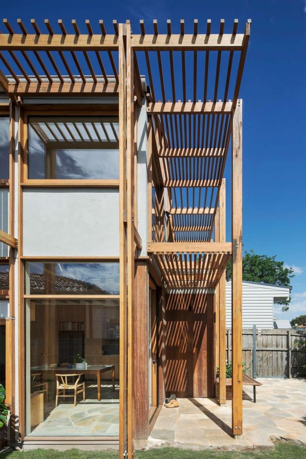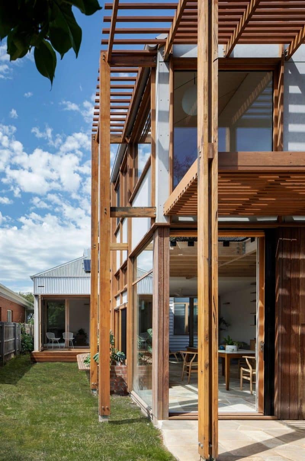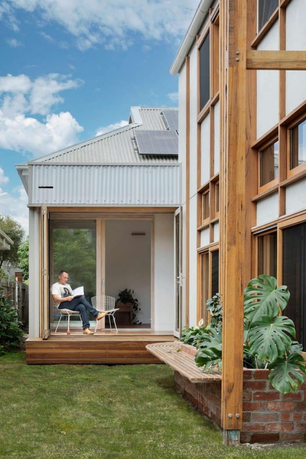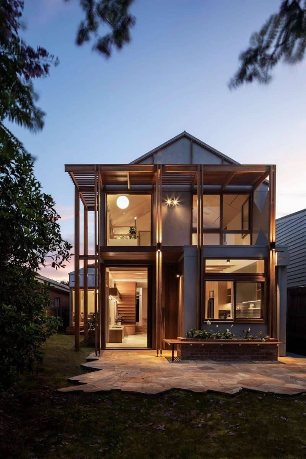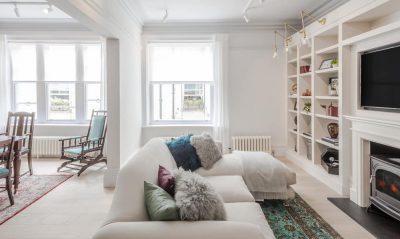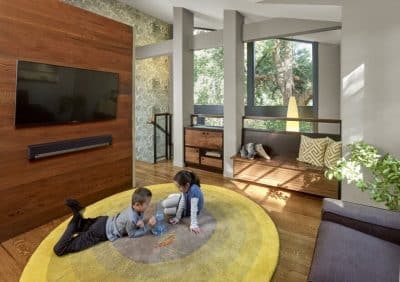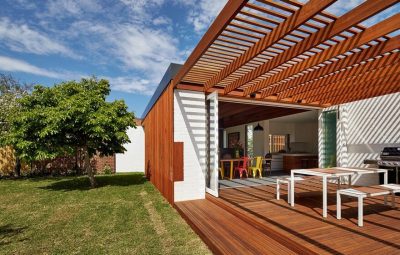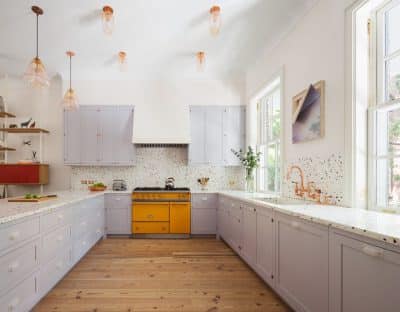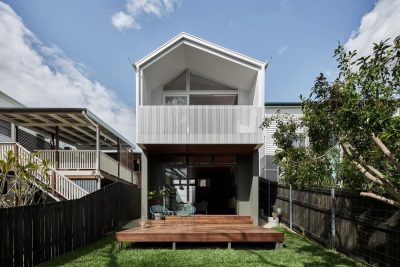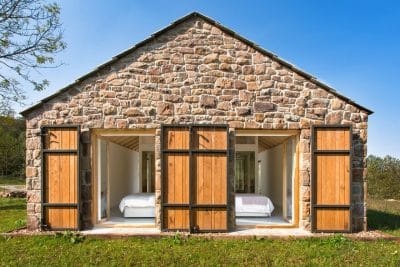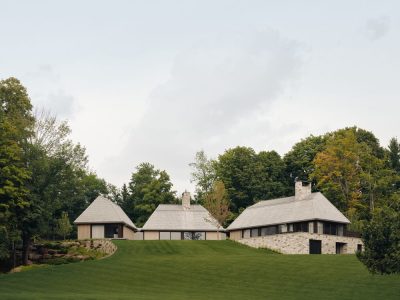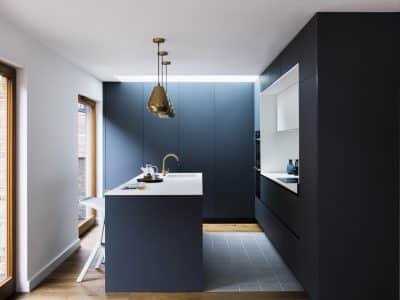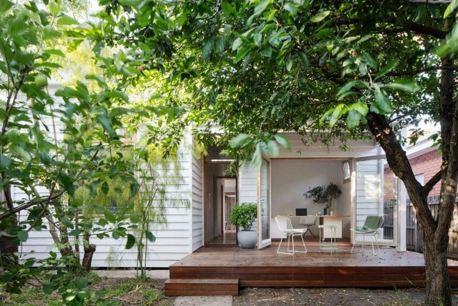
Project: Life Cycle House
Architecture: Steffen Welsch Architects
Builder: Building Integrity Group
Landscape Design: Jo Henry
Location: Victoria, Australia
Year: 2023
Photo Credits: Tatjana Plitt
The Life Cycle House by Steffen Welsch Architects is a thoughtful extension to a modest weatherboard home situated in a quiet suburban street. This project is not just an addition; it’s a carefully considered organism that blends seamlessly into its environment while enhancing the lives of its occupants. The house subtly reveals its complexity through its ability to support and enable family life, while thoughtfully engaging with the surrounding neighborhood.
A Design Philosophy Rooted in Context
At the core of this project is the architects’ ethos of “building as background,” where the design draws its identity from its relationship with the relaxed, family-friendly neighborhood rather than standing out as an isolated statement. The house is designed to meet the personal needs of its occupants, with a focus on what you can’t immediately see. Small yet significant moves create an optimized and personalized environment that balances functionality with flexibility, light, air, thermal comfort, acoustics, and aesthetics.
Thoughtful Zoning and Intelligent Layout
The Life Cycle House is organized into clear zones: the original house accommodates a home office, parents’ spaces, and essential facilities; the rear extension houses communal areas on the ground floor, with children’s spaces located upstairs. A transition zone between these areas includes a spill-over lounge connected to a winter garden and a small lobby overlooking a tranquil fishpond. This thoughtful layout provides opportunities for both interaction and retreat, catering to the dynamic needs of a growing family.
Sustainability at the Core
The house incorporates several passive solar design interventions that enhance its environmental performance. The southwest-positioned pond draws in cool air during summer, while the winter garden acts as a thermal buffer, extending the lounge area. A netted void over the dining space functions as a thermal chimney, pre-heating the upstairs area in winter and venting hot air in summer. Internal windows balance natural light and facilitate cross ventilation, while an external timber frame provides shading and light filtering. Elevated planters near windows offer easy access to herbs and vegetables, reducing radiant heat in summer and contributing to the home’s sustainable landscape design by Jo Henry, which aims to restore local biodiversity.
Engaging with the Community
The design of Life Cycle House is not just about creating a comfortable interior but also about fostering a connection with the community. The front of the house is opened up, and the verandah extended, inviting engagement with the street. The double-storey rear extension offers curated views of neighboring trees and buildings, with privacy screens integrated into the design. The new addition respects the traditional building form while introducing an articulated timber structure that transitions smoothly from the building to the garden, blending contemporary aesthetics with the existing architectural context.
A Collaborative Effort
This project is the result of a collaborative and engaging dialogue between the clients and the architectural team. The Life Cycle House is more than just an extension; it is a carefully crafted articulation of domestic spaces that are functional, comfortable, and warm. It embodies the architects’ commitment to creating efficient, economical, and nurturing environments that are deeply connected to their communities. This house redefines suburban living by fostering a sense of place and belonging, making it a true reflection of the harmony between modern living and environmental stewardship.
