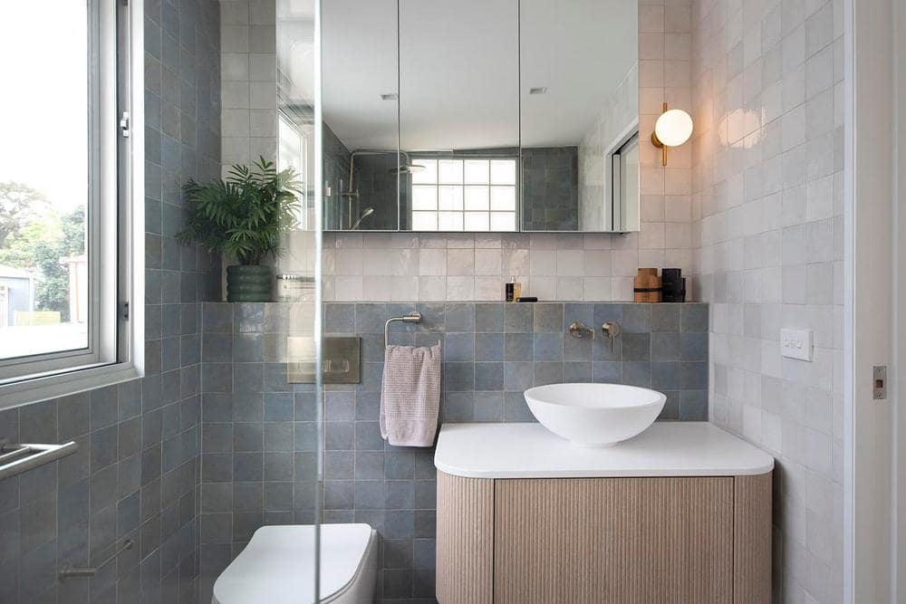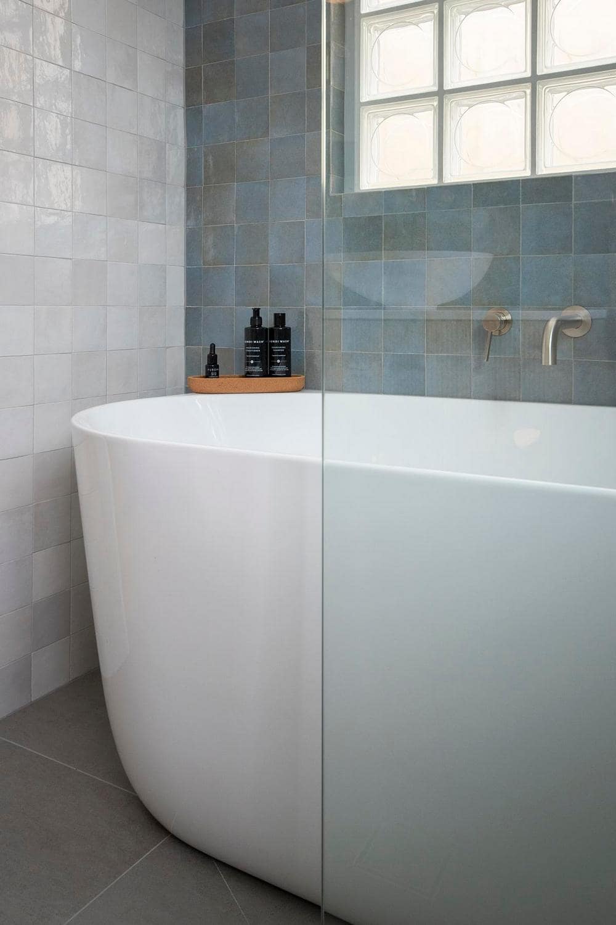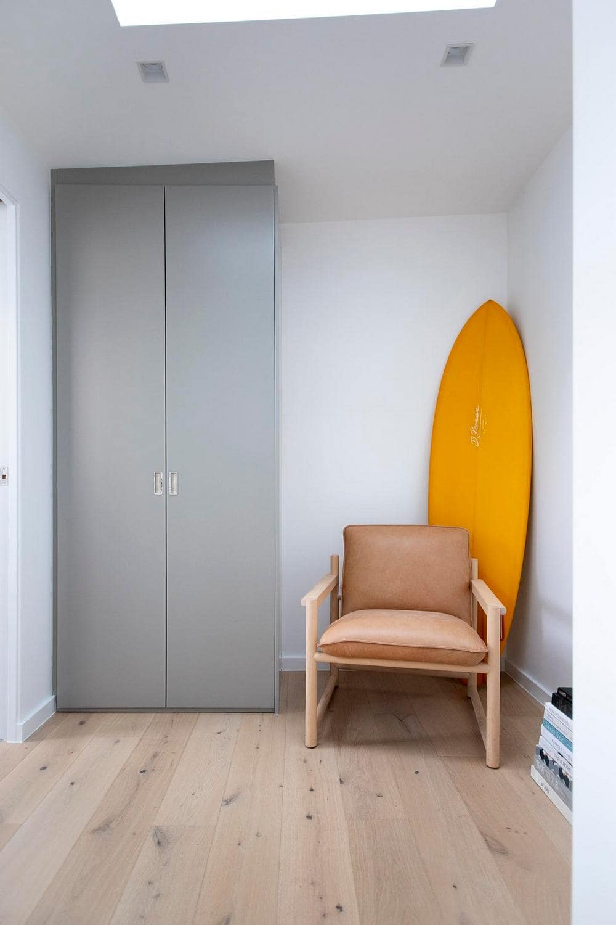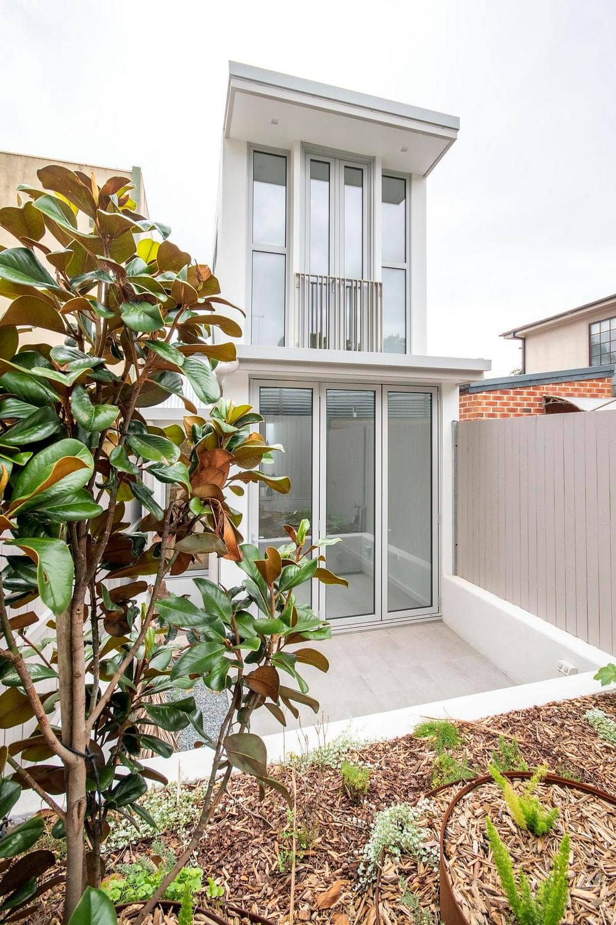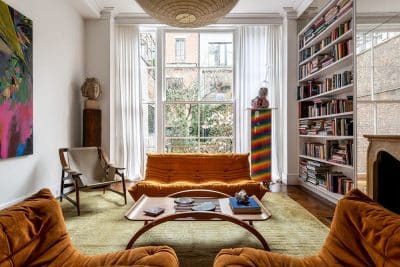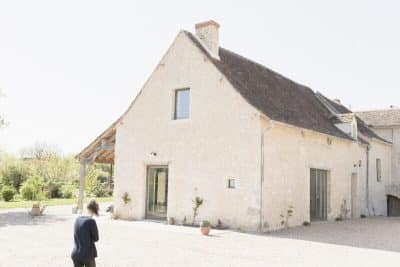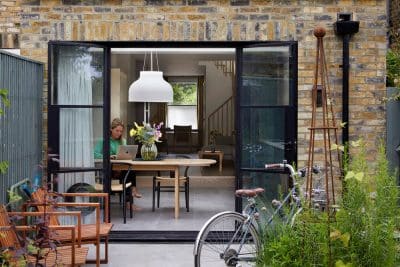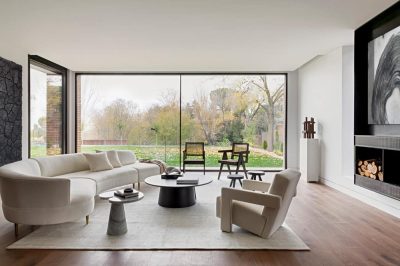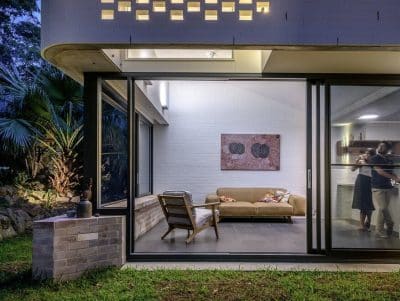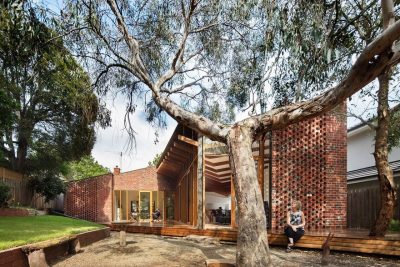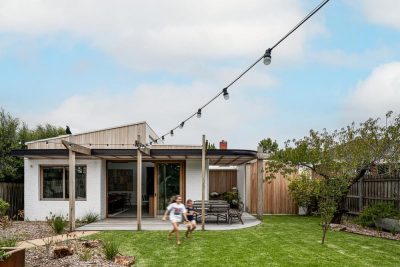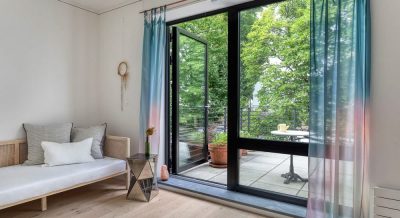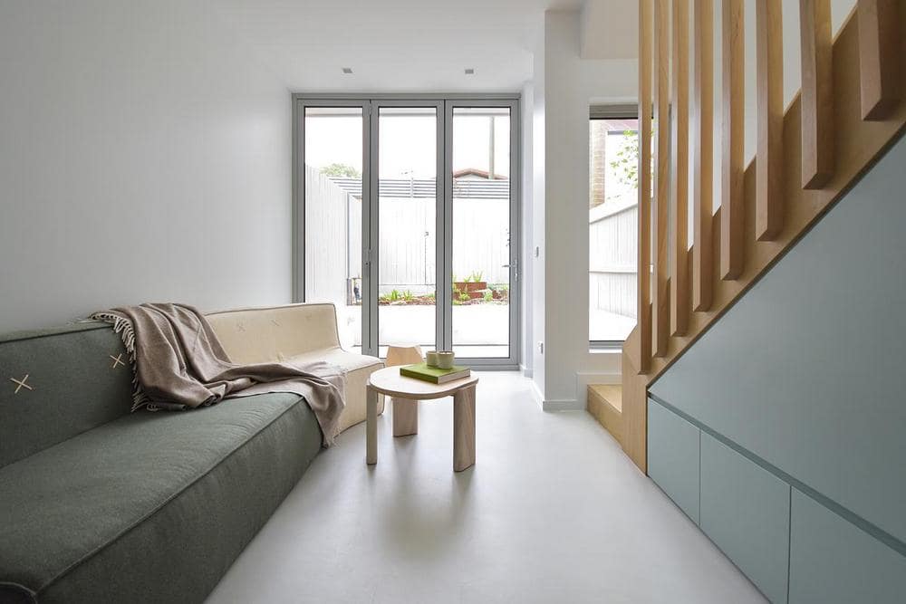
Project Name: Lions Court House
Architecture: Nathalie Scipioni Architects
Stylist: Koskela
Supplier: Better Tiles, Reece Bathrooms
Location: Erskineville, New South Wales, Australia
Area: 1400 square foot / 130 m2
Photo Credits: Lisa Loi
The narrow and long site of a one-level, two-bedroom, one-bathroom terrace house in Erskineville presented constraints that needed to be addressed in its redesign to transform it into a three-bedroom, two-bathroom two-story home. The new design includes a U-shaped kitchen that maximizes the use of benchtop space while also serving as a breakfast table or socializing area with the addition of two stools.
The kitchen joinery extends to the underside of the new timber stairs, creating a seamless and multifunctional piece that includes cabinetries, a sink, a dishwasher, a fridge, laundry, and storage. A small timber shelf library wall links the kitchen and the corridor, serving both functional and aesthetic purposes to match the timber of the feature stairs.
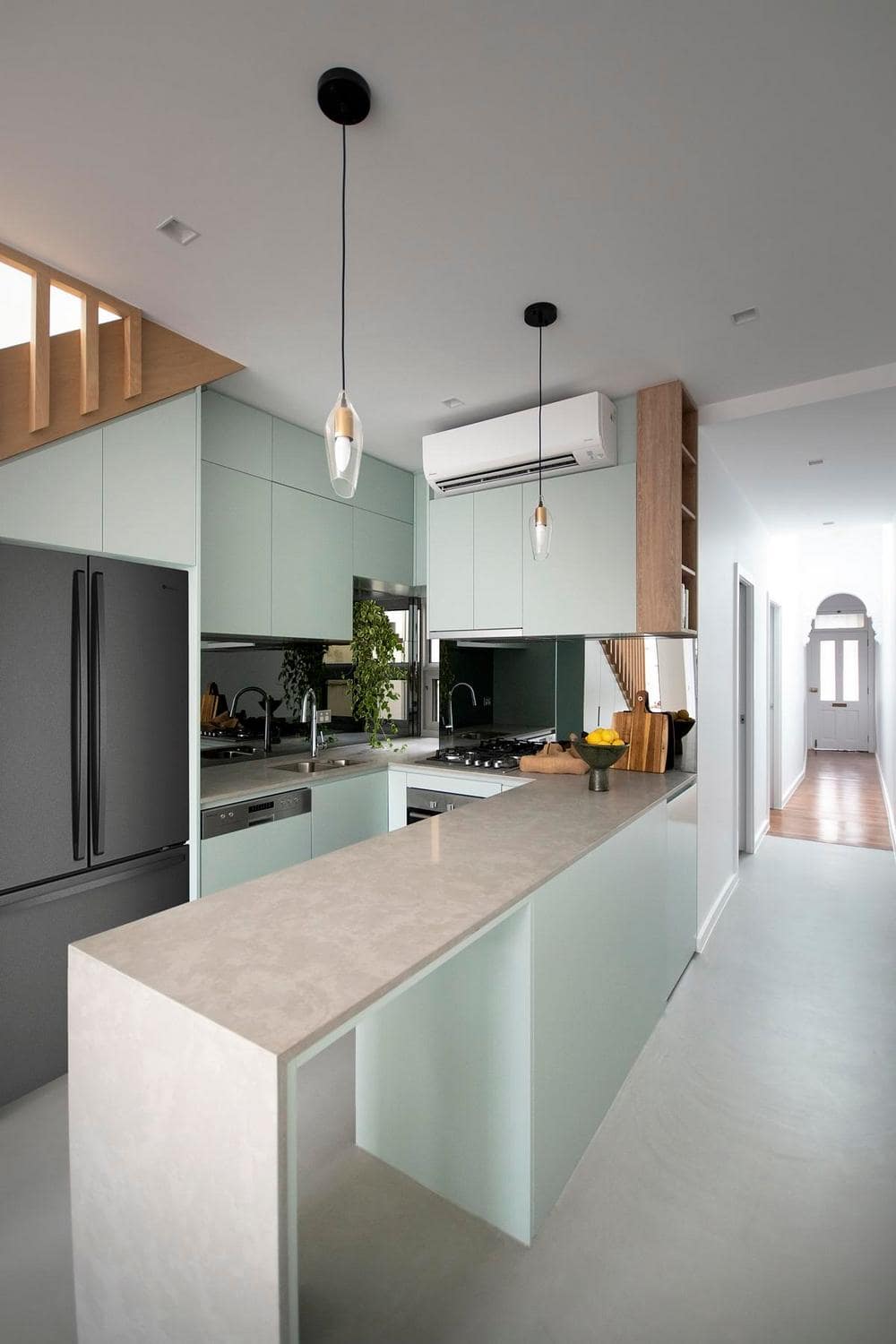
The smoked mirror splash back adds reflections and depth to the area and allows reflection to the rear modern garden. While every piece of joinery has been designed cleverly to maximize every usable corner and provide ample storage. A small window framed by the joinery for storage has been added in the corner of the kitchen to increase light and ventilation.
The kitchen is illuminated with a combination of natural and artificial lighting that enhances the overall ambiance of the space. Large windows in the living area flood the room with natural light, creating a bright and inviting atmosphere. Overhead lighting fixtures provide additional illumination, ensuring the space is always well-lit and functional.
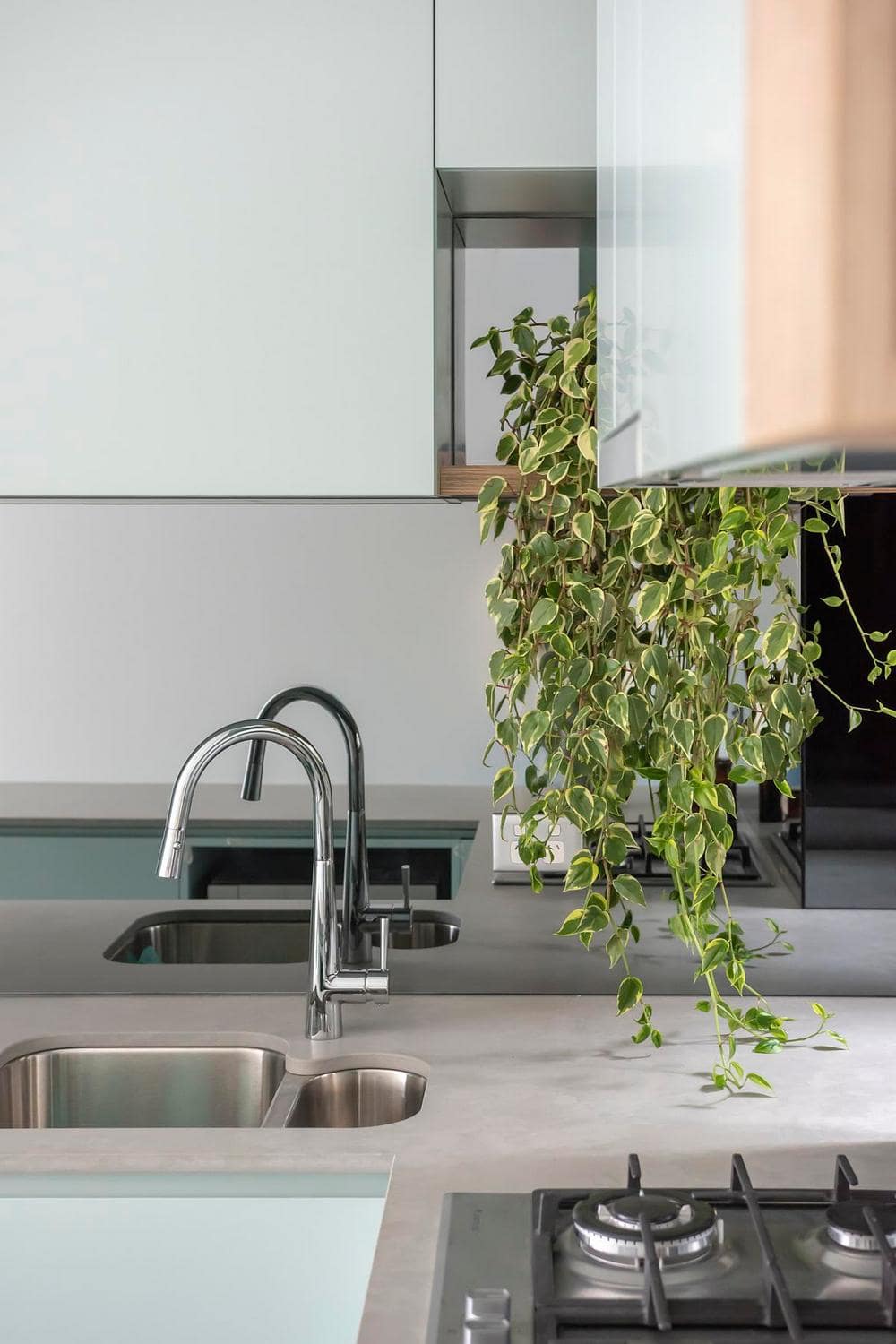
The centerpiece of the kitchen is the Quantum Quartz benchtop in concrete matte, a premium engineered stone material that offers excellent durability and resistance to stains and scratches. The benchtop provides a seamless and elegant surface that is perfect for food preparation and entertaining. The sage green cabinetry, together with timber shelves, adds a fresh and vibrant element, creating a natural and earthy feel. The cabinets are made from high-quality materials and are designed to provide ample storage. The sleek and contemporary design of the cabinetry complements the smooth and polished surface of the Quantum Quartz benchtop, creating a stunning contrast.
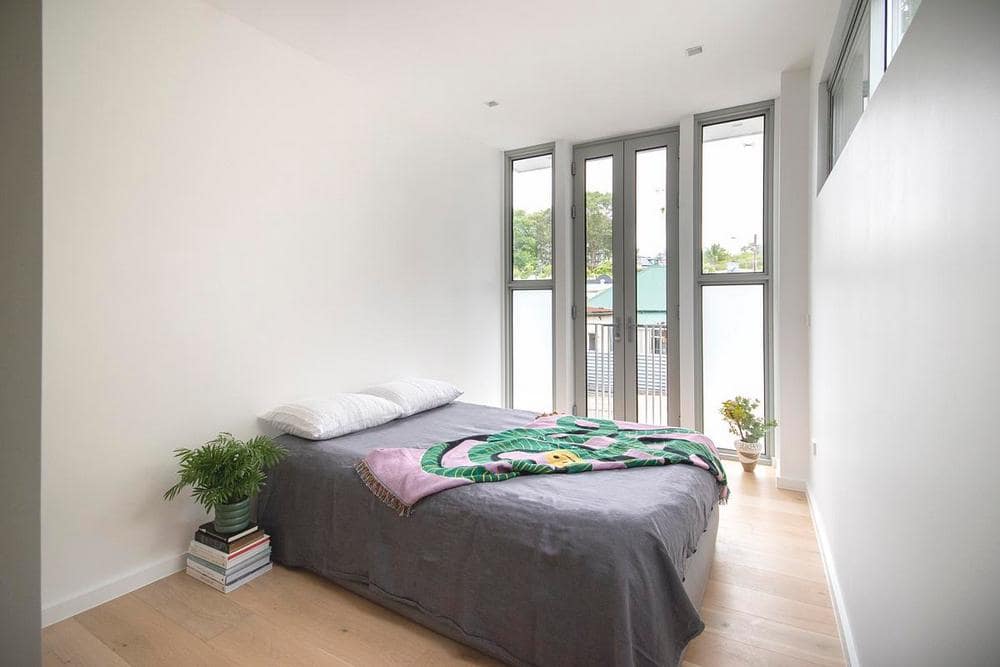
To maintain the same level as the existing floor, a leveling compound Pandomo floor from Ardex has been used for the new rear extension, creating a modern and functional finish that complements the original front part of the terrace house.
Overall, this design is a perfect example of how a well-planned, executed space, can transform a home and enhance its overall value.
