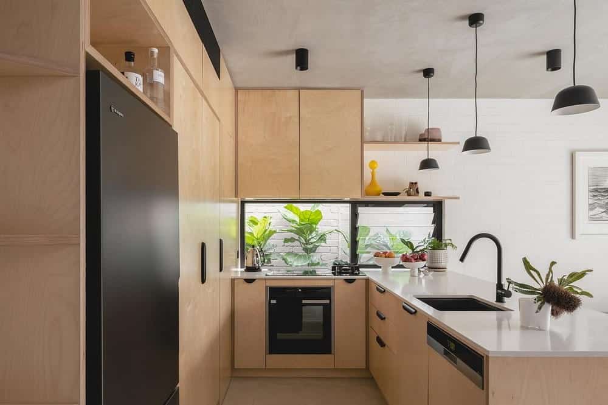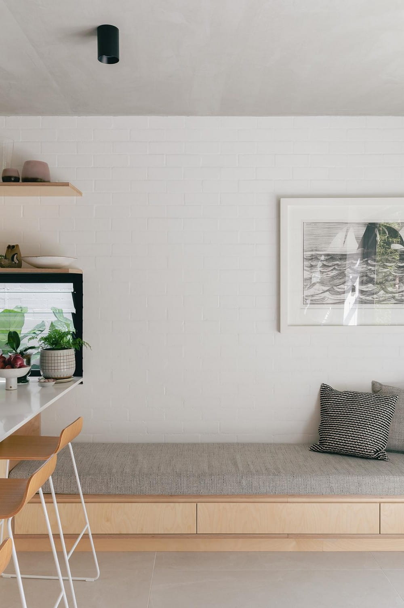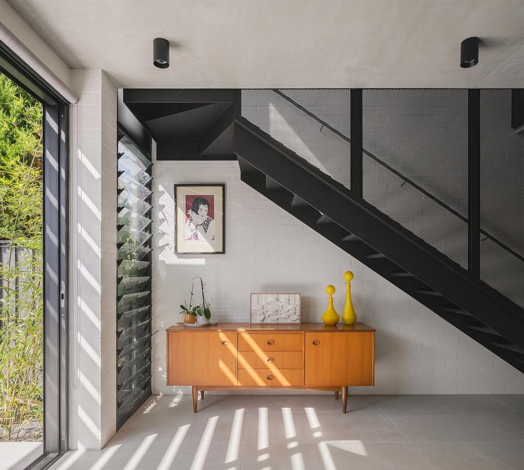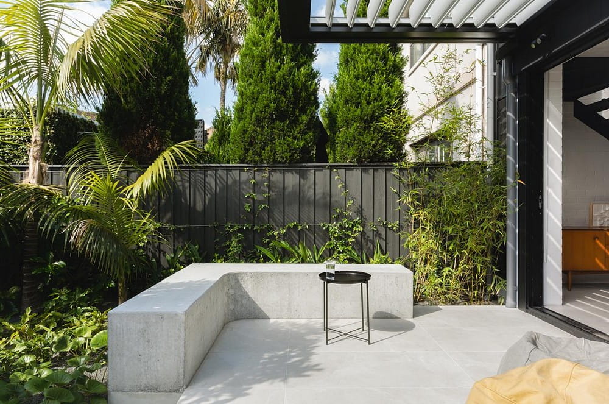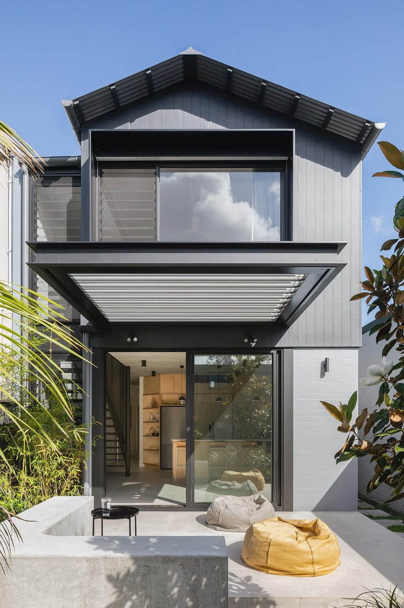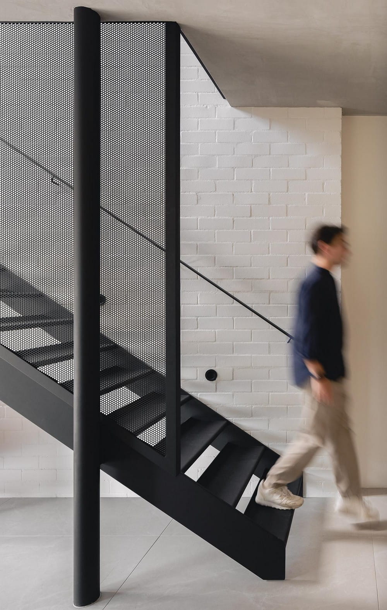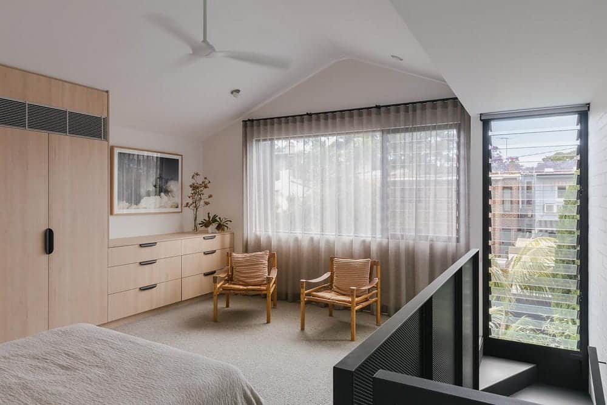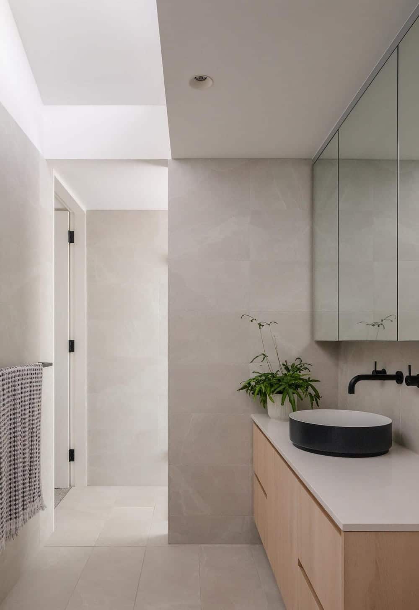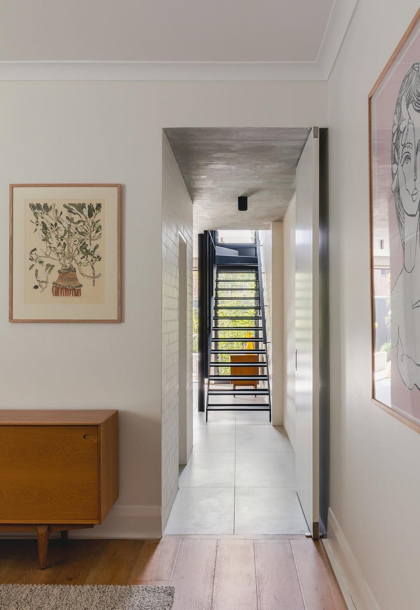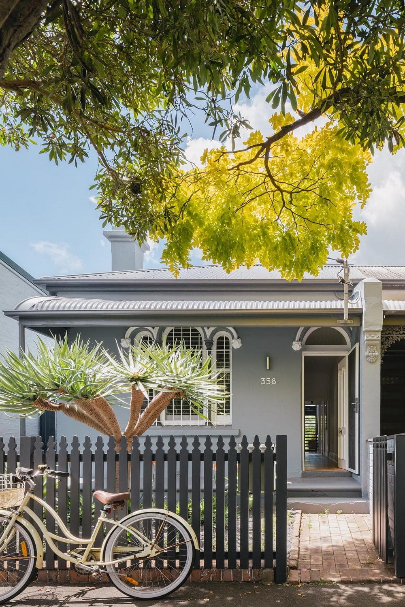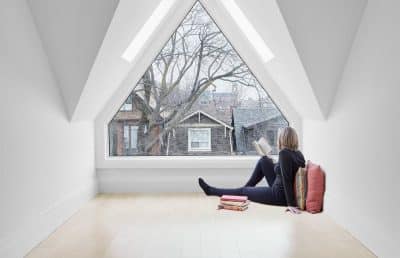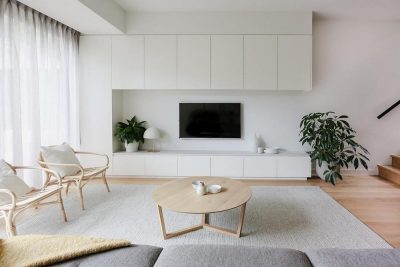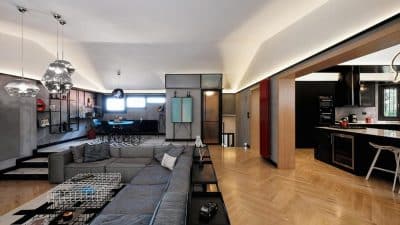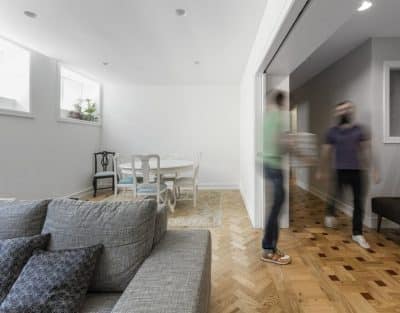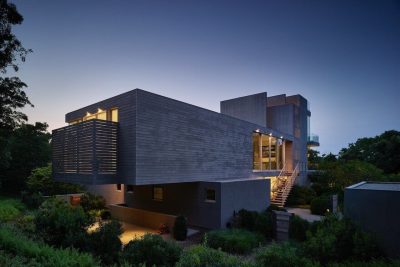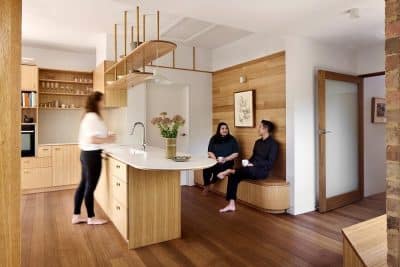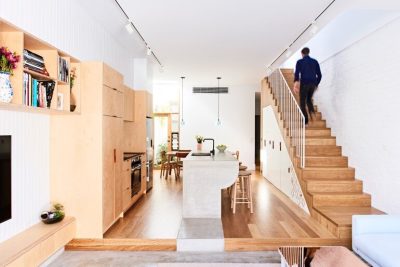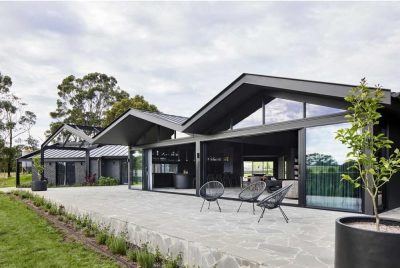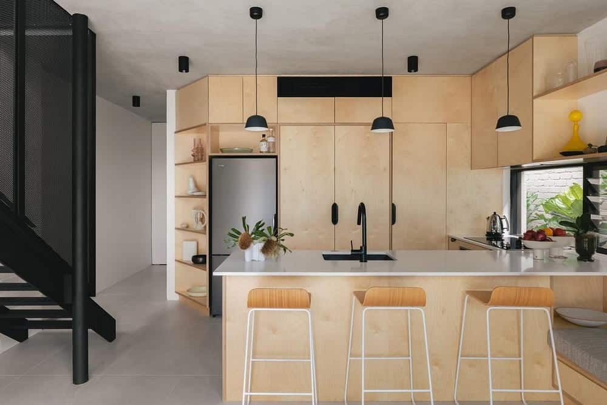
Project: Little Sister House
Architecture: Utz-Sanby Architects
Location: Alexandria, New South Wales, Australia
Area: 124 m2
Year: 2022
Photo Credits: Katherine Lu
Designed by Utz-Sanby Architects, Little Sister House is a small inner-city home located in Alexandria, New South Wales. This project transforms an original single-storey cottage into a sanctuary amidst the eclectic bricks and mortar of its urban neighborhood, providing a serene oasis for its owners.
Preserving the Past
The renovation of Little Sister House focused on retaining and reinstating the best features and materials of the original cottage. The architects carefully preserved the charm and character of the existing structure, ensuring that its historical essence remained intact.
Modern Enhancements
To meet contemporary living standards, the project involved the removal of poorly conceived later additions. These were replaced with modern enhancements that cater to the current needs of the owners. The ground level now boasts a contemporary kitchen and living room, seamlessly integrating modern amenities with the home’s historic fabric.
Upper Level Addition
A significant addition to the house is the attic bedroom and ensuite located at the rear. This new space provides a private retreat for the owners, maximizing the use of the compact inner-city plot. The design ensures that the new elements harmonize with the original structure, creating a cohesive and functional home.
Sanctuary in the City
Little Sister House serves as a small fortress, offering a peaceful sanctuary for the owners. Despite its urban location, the house provides a sense of seclusion and tranquility, making it a perfect escape from the hustle and bustle of city life.
Conclusion
Utz-Sanby Architects have skillfully transformed Little Sister House into a blend of historical preservation and modern living. The thoughtful design respects the original cottage’s character while introducing contemporary elements that enhance functionality and comfort. Little Sister House stands as a testament to the possibility of creating a serene oasis in the heart of a vibrant urban neighborhood.
