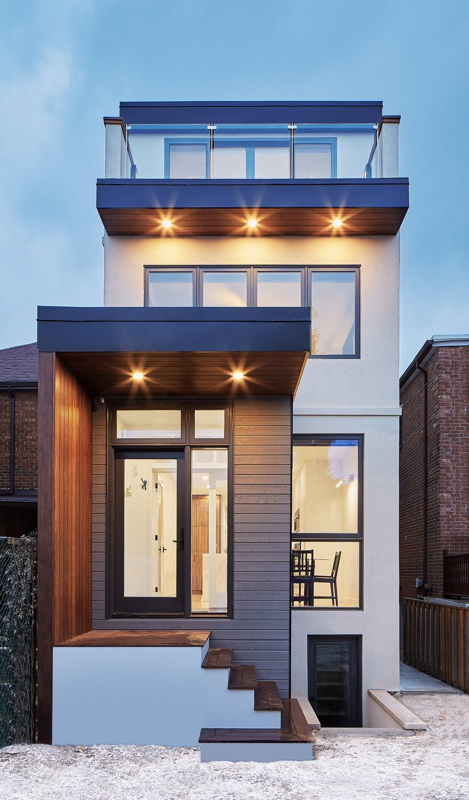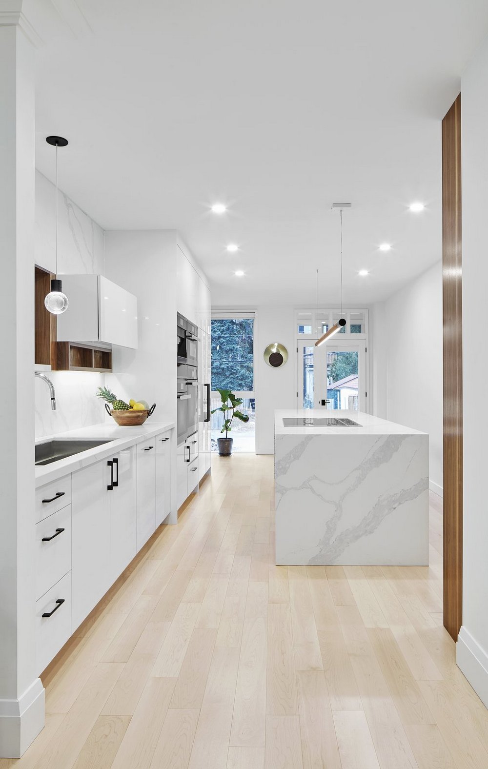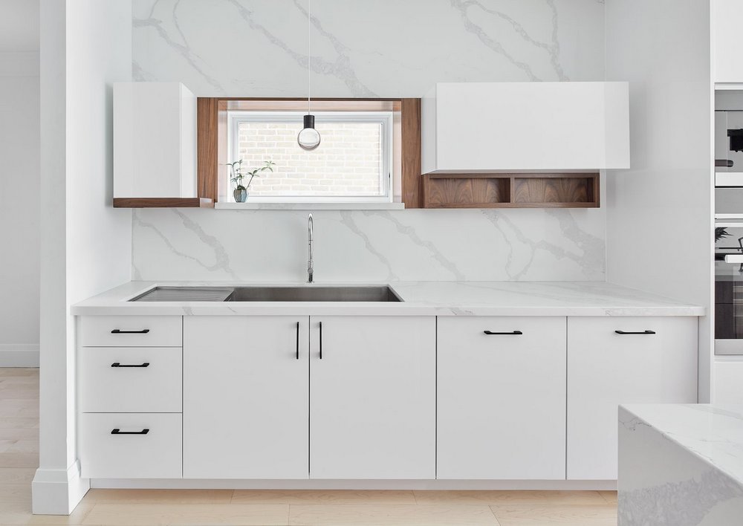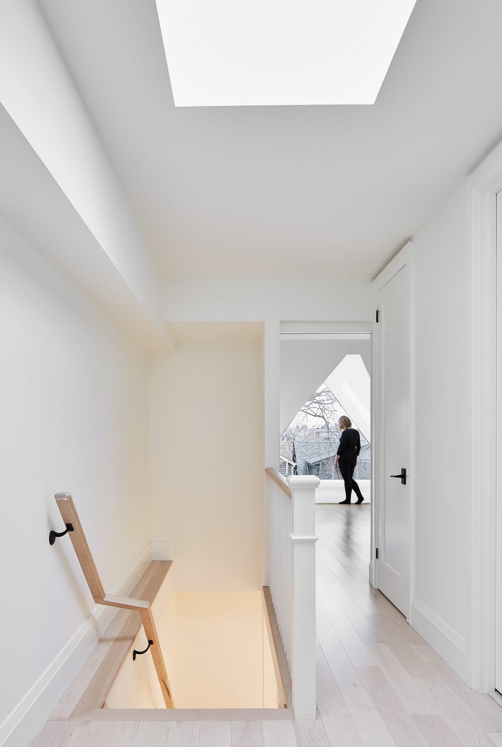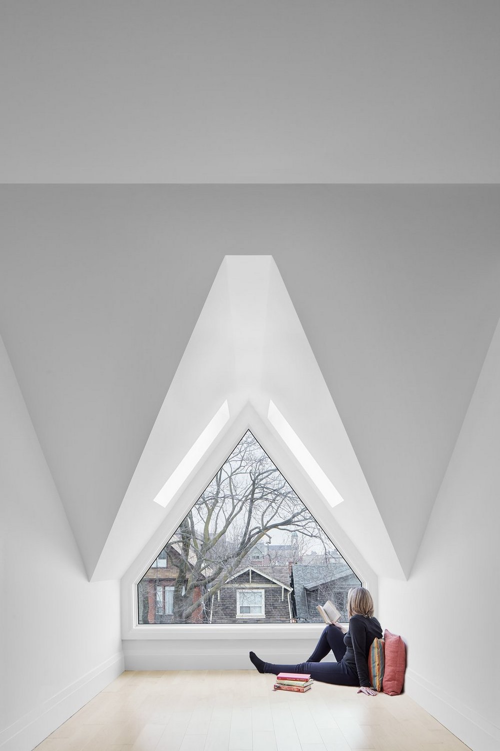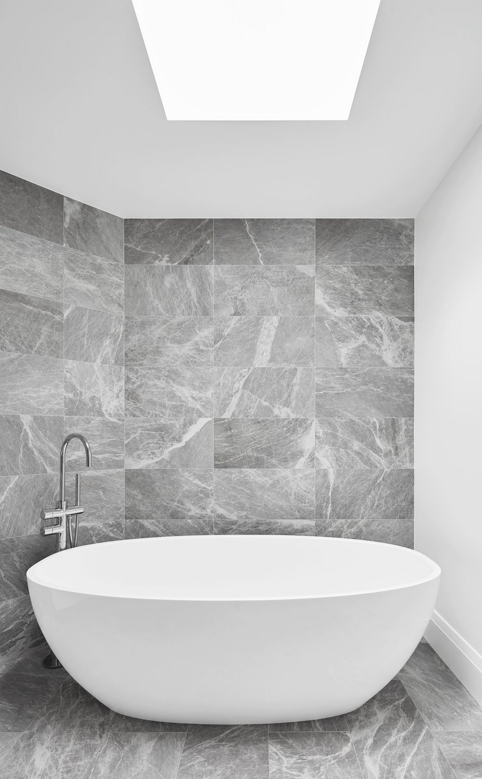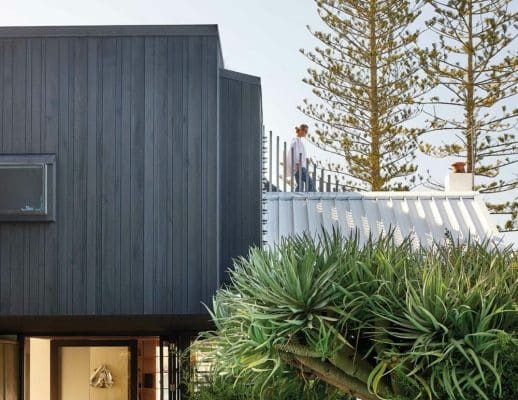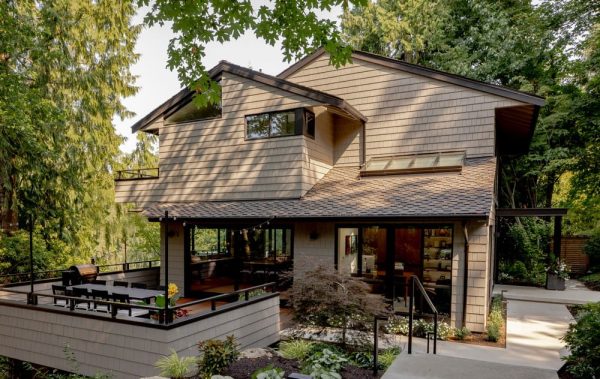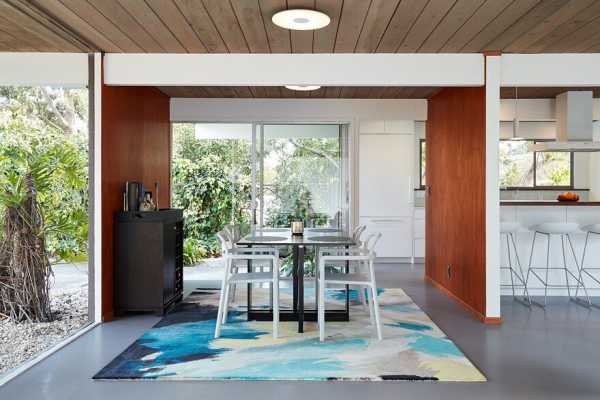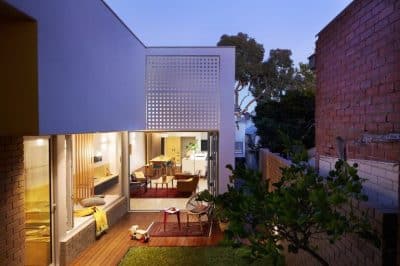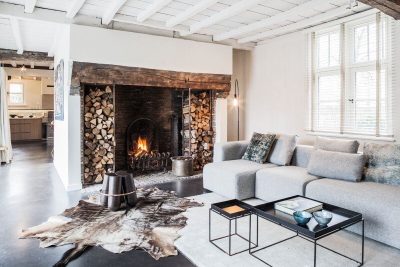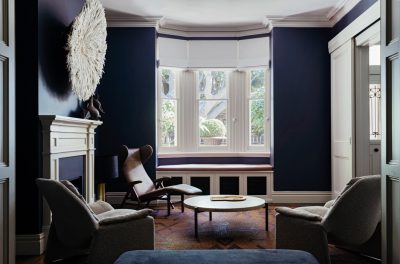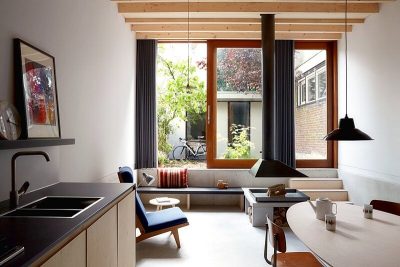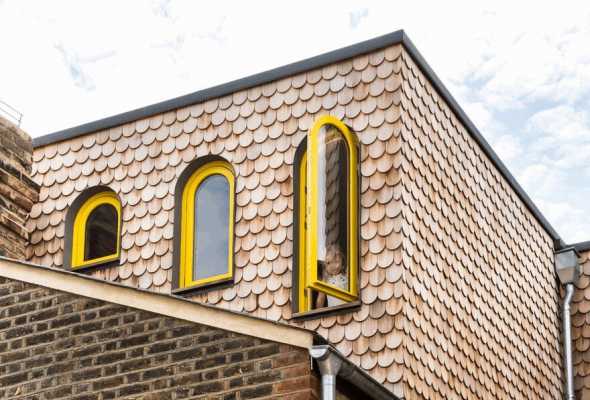Project: Danforth Addition
Architects: ASQUITH Architecture
Structural Engineer: Blackwell
Contractor: Alexander Tencate
Location: Toronto, Ontario, Canada
Area: 3500 sq.ft
Photography: Nanne Springer
Text by ASQUITH Architecture
A number of additions comprised the design work for an expansion to this narrow house steps from Toronto’s Danforth. A full third floor addition provides a master suite with small balcony off the rear of the house. The existing front gable was enlarged to provide a small study with a triangular window that fills the front third floor facade, but maintains the sense of its original appearance from the street. The basement, ground and second storeys were fully renovated and a one storey addition at the rear of the house added a small mudroom.

