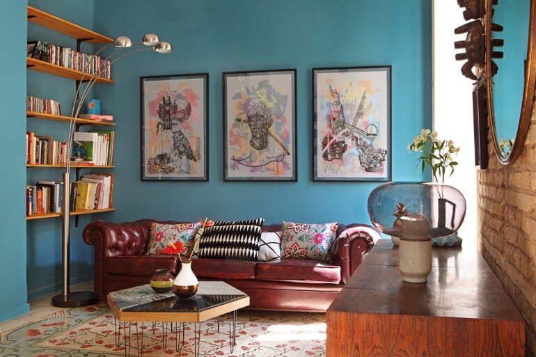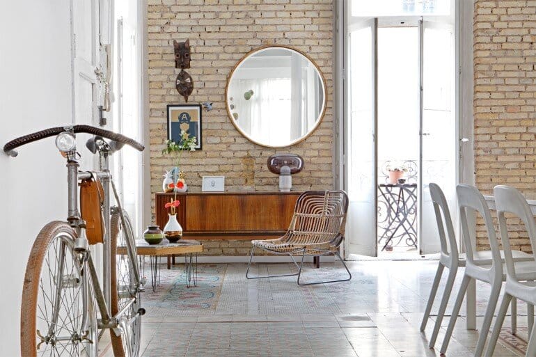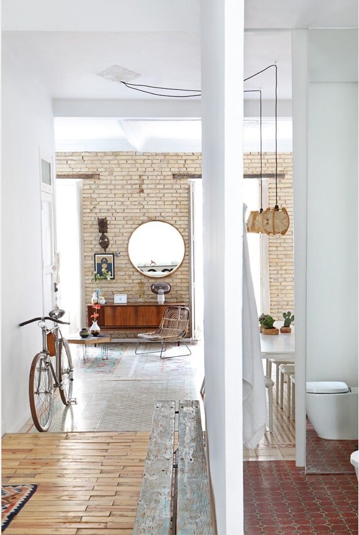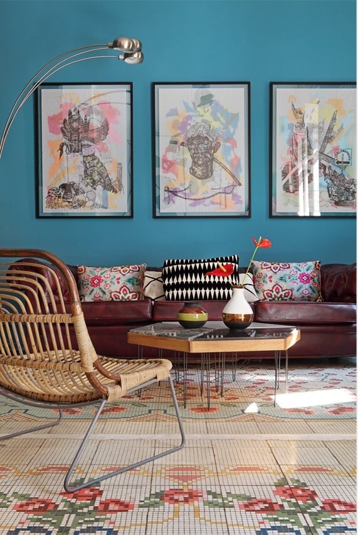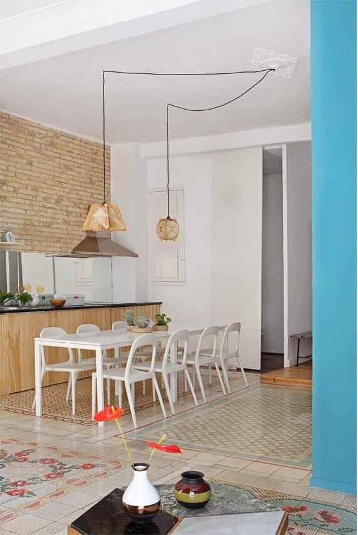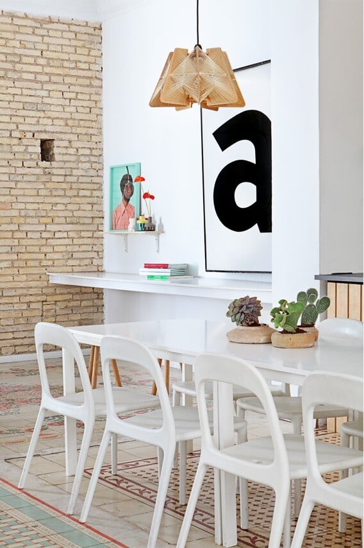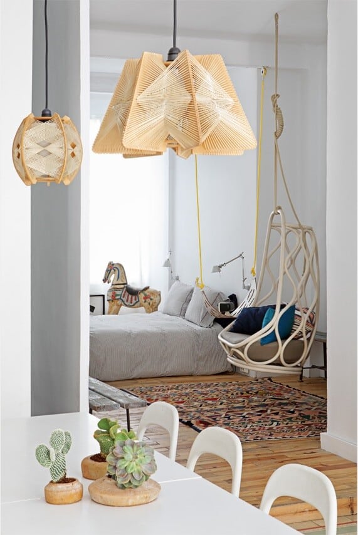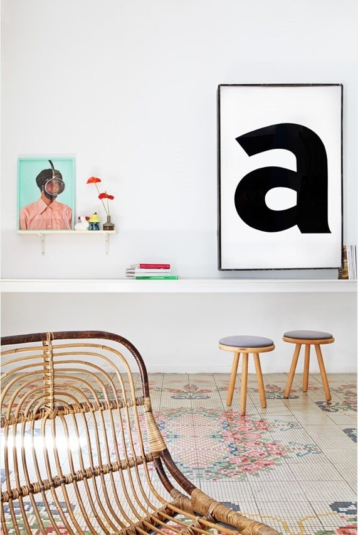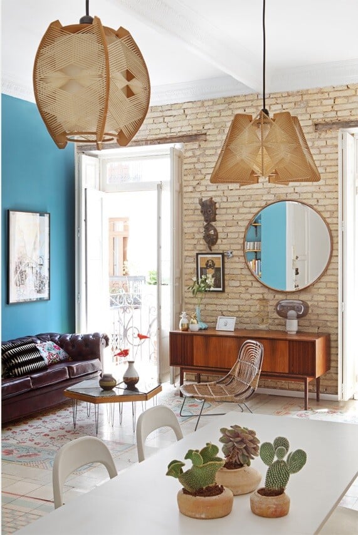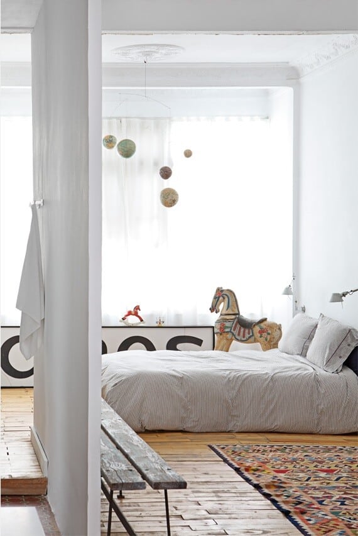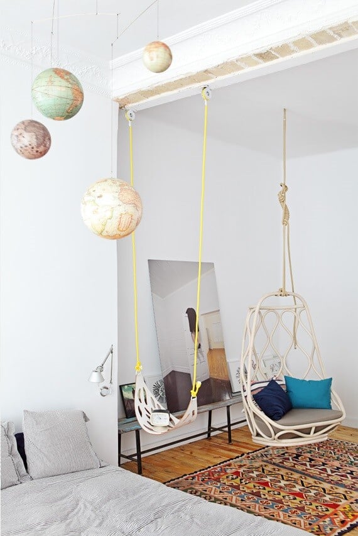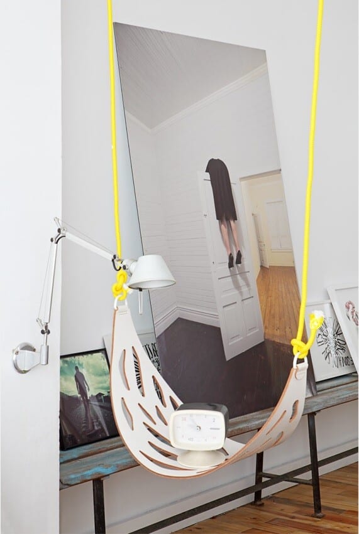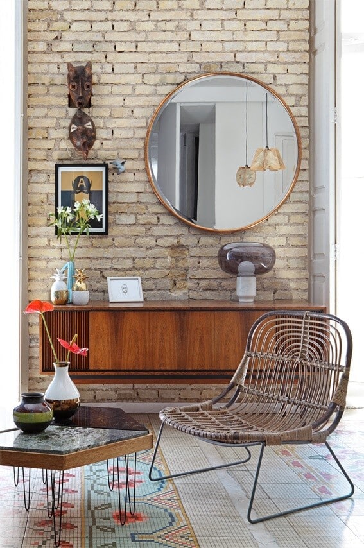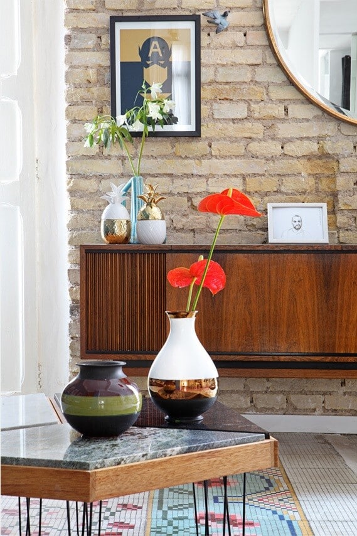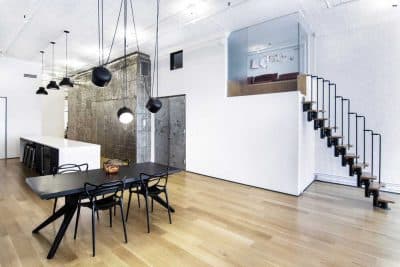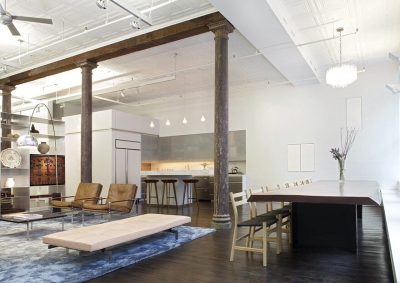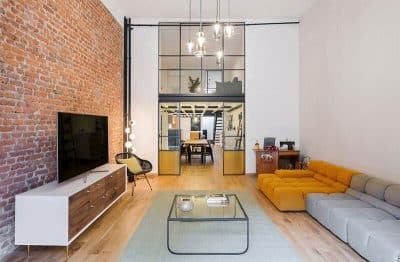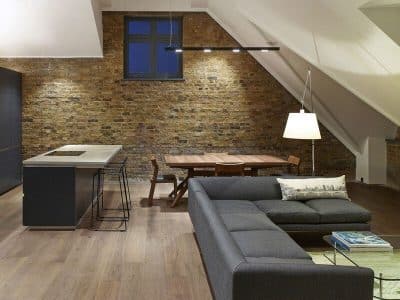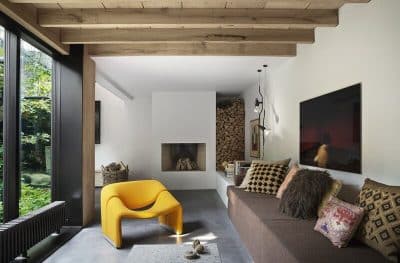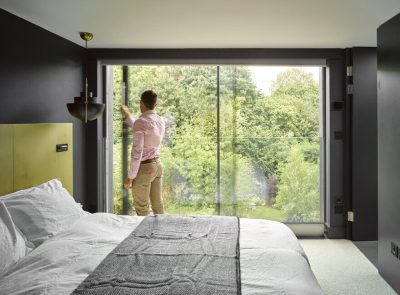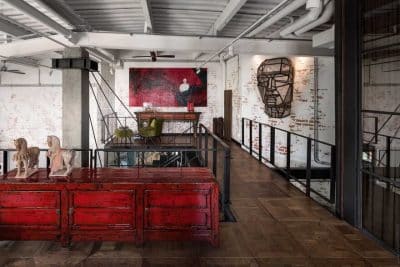This loft in Valencia was modernized by architect and interior designer Josep Ruà.
Description by Josep Ruà: Bringing up to date a space where the trace of time has left an indelible imprint is a task involving high doses of sensitivity and lots of love, that is, a hundred percent dedication. If, on the top of that, this place is your own place, the space you envisaged as the one you wanted to live in, the one you dreamt you would design on forever, the challenge becomes even bigger. The original floor met those design requirements in force by the beginning of the past century: a rambling flat where extrinsic partitions prevented the light from flooding into the space and broke the visual line of the floor.
It was mandatory to spread light to each and every cubic meter of the house: a light bouncing off the pure white walls, pulling twinkles out from the flowery mosaic flooring, caressing the wooden furnishings. The now unobstructed space, with its large windows on each side, breeds a sense of freedom and, at the same time, provides a haven of peace, far from the worldly noise, most suitable for that introspection the creative process demands. Natural materials, eclectically combined, result in an unmistakable bobo (bohemian bourgeois) décor with a good fistful of personal touches.
Interior Designer: Josep Ruà
Project: Loft in Valencia, Spain
Area: 70 sqm
Thank you for reading this article!

