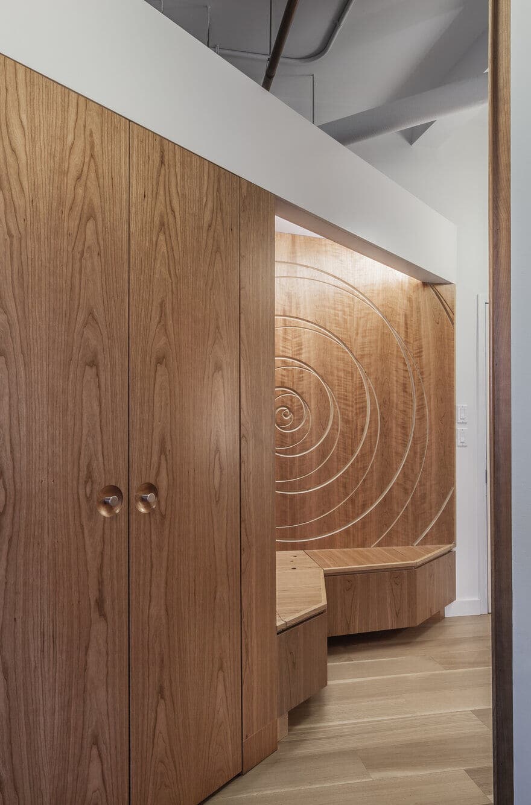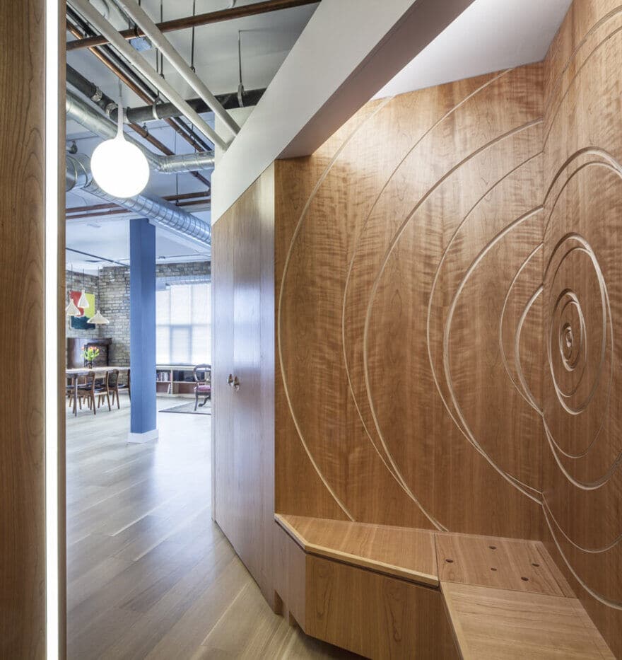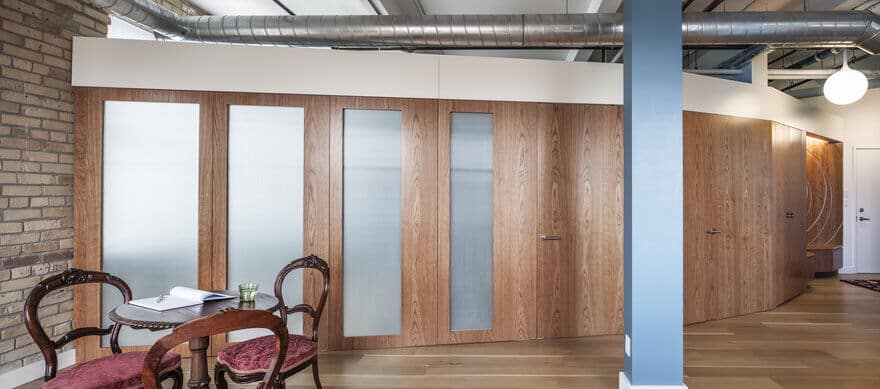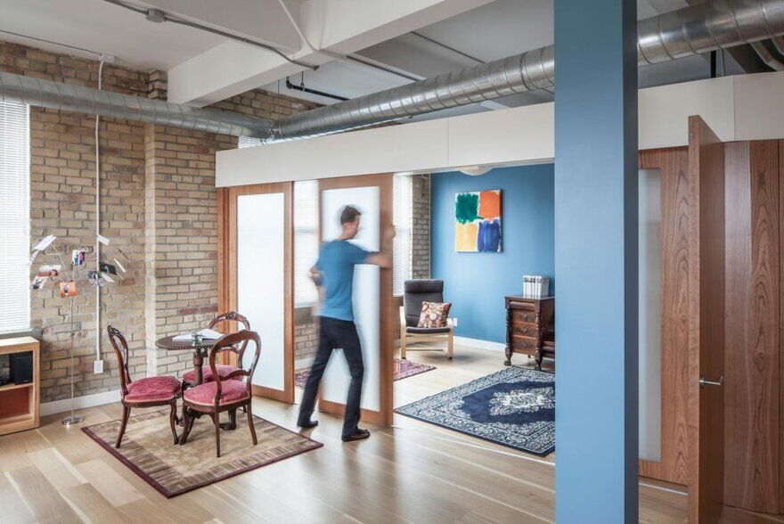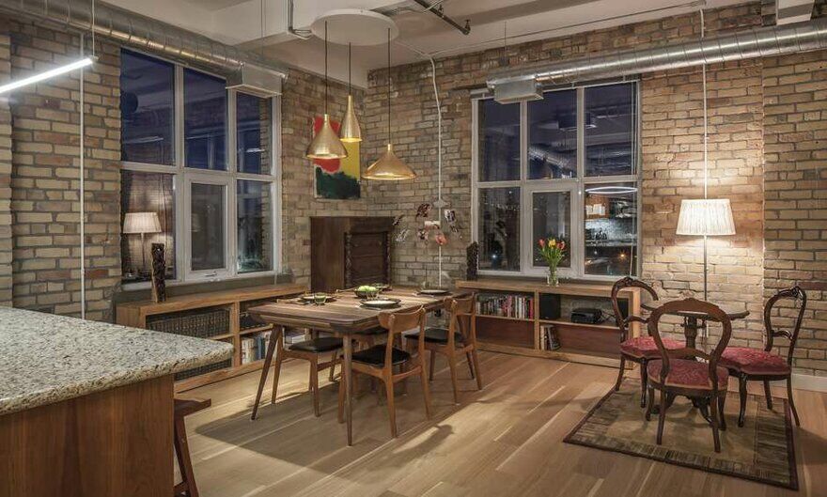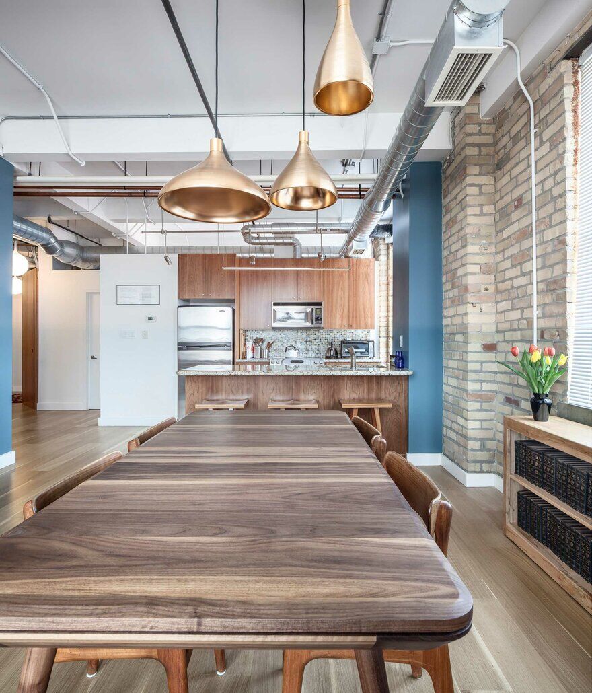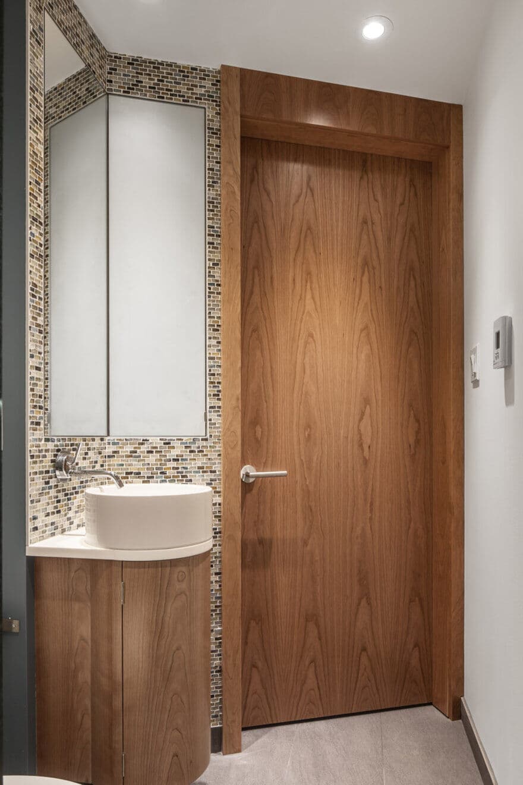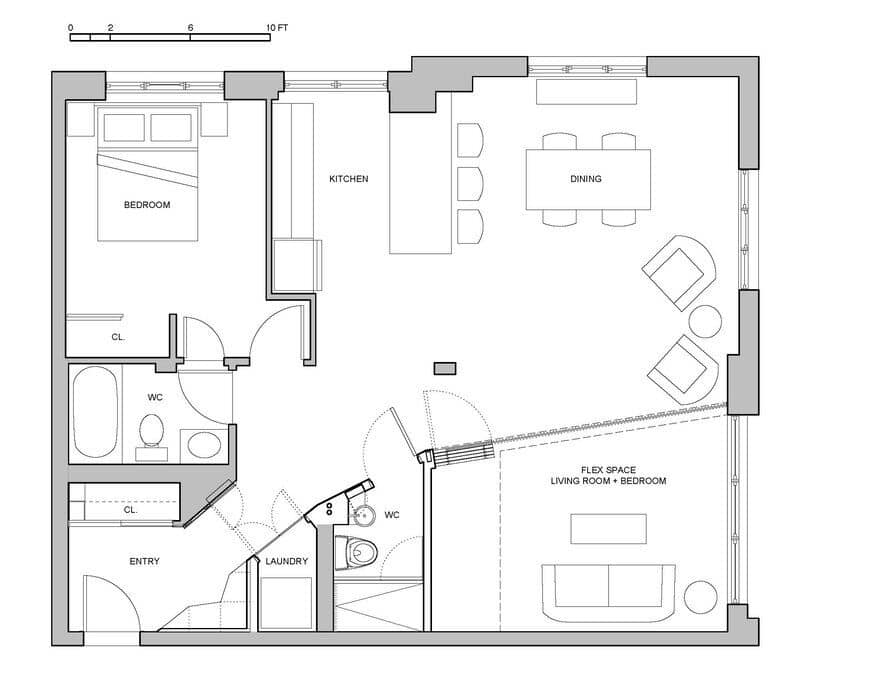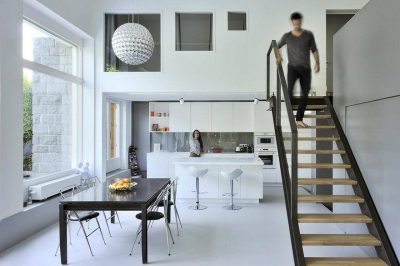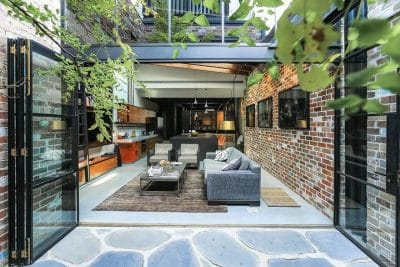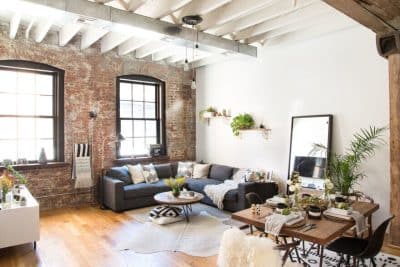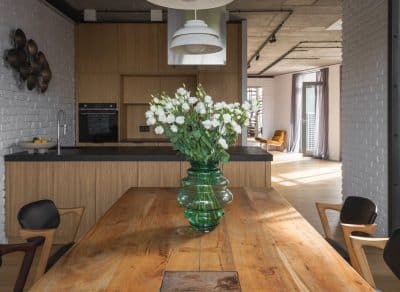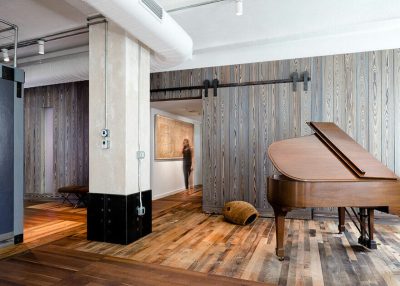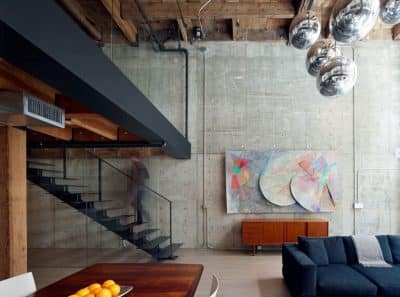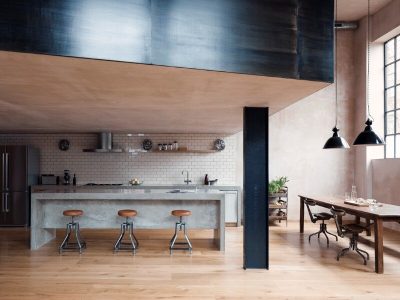Project: Chocolate Loft
Architects: PLANT Architect
Team: Lisa Rapoport, Jason van der Burg, Danielle Rosen
General Contractor: Webb & Lashbrook
Cabinetry: Edwards & Wilson
Location: Ontario, Canada
Area: 900 sf
Year 2016
Photos: Steven Evans
Two professors of mathematics who reside an hour’s drive from Toronto wanted to have a flexible pied-à-terre in the city. They purchased a 900 sf loft within a former chocolate factory and asked PLANT to renovate it in a way that would enable them to use the space as either a two-bedroom condominium or a one-bedroom unit with an expanded living area.
Our solution was to insert a wall that passes through the high-ceilinged unit on a gentle dogleg stretching from the hallway entry to the front of the building. Transitioning from mostly glazed at the street edge to entirely wood veneered closer to the entry, a series of sliding doors in this wall makes it possible to close off the northeast corner of the loft’s cube-like volume when a second bedroom is required, or append this space to the living room when the owners need only one bedroom. Near the entry, the wall also conceals a new bathroom and laundry room.
In keeping with the owners’ passion for numbers, many aspects of the Chocolate Loft are visual manifestations of mathematical formulas. The pattern CNC-routed into the cherry wood-veneered Baltic Birch plywood panels of the entry niche’ s feature wall depicts nested parabolas; the shifting ratio of translucent glazing to wood veneer on the sliding doors embodies the Fibonacci sequence; and even the tile pattern in the bathroom expresses a mathematical sequence in two dimensions.
For tonal and textural consistency, all of the slip-matched veneer of the wall and entry niche was sliced from a single flitch of cherry wood. This project also includes new lighting throughout the loft, a refinished kitchen with new cabinetry and a colourful backsplash, and a new rift-sawn white oak floor.

