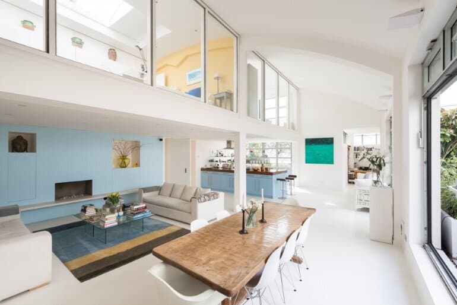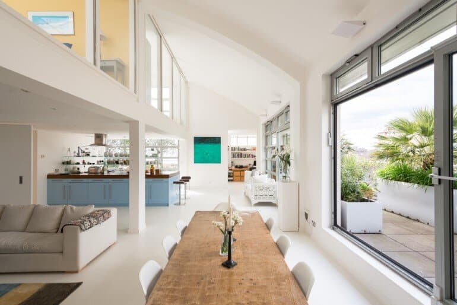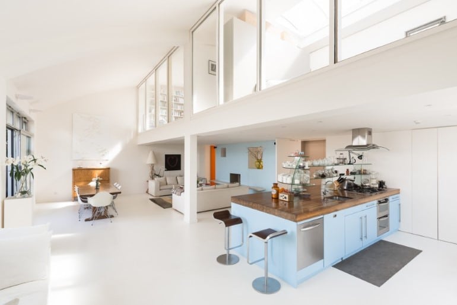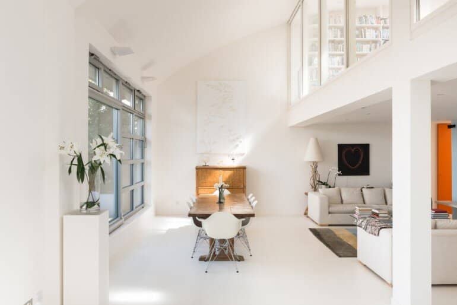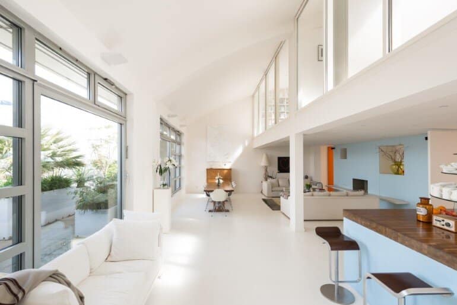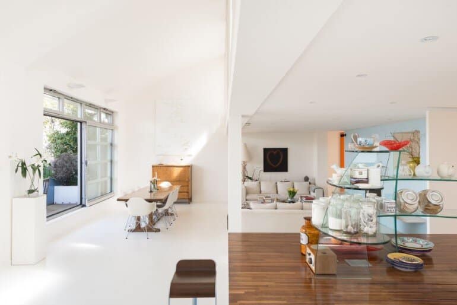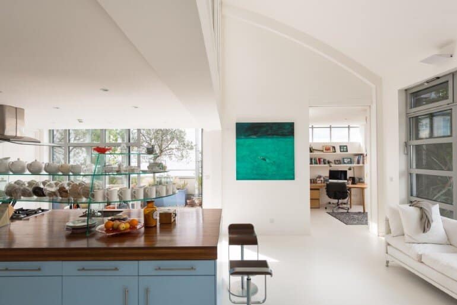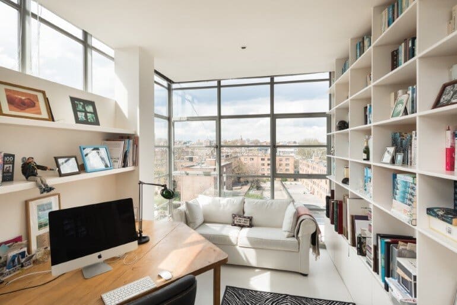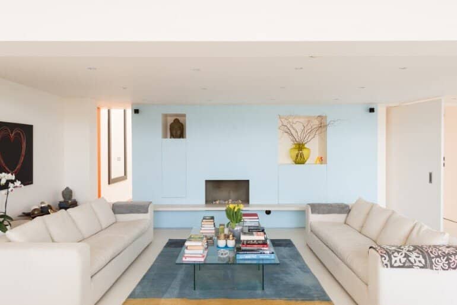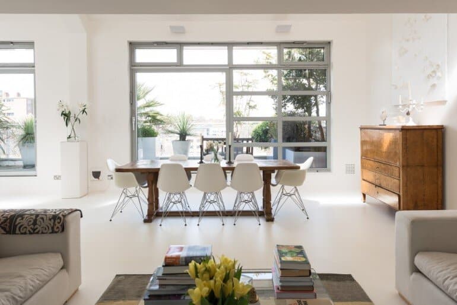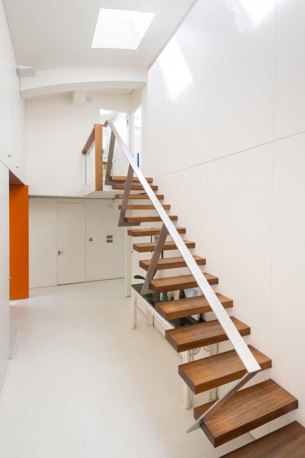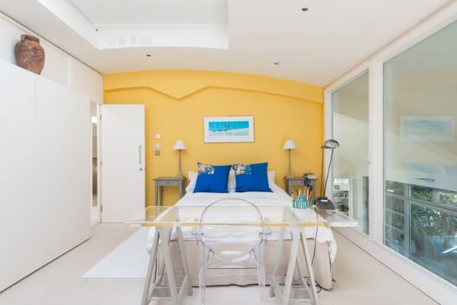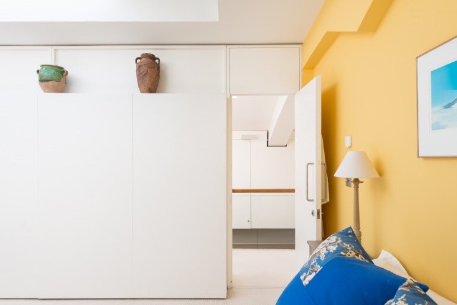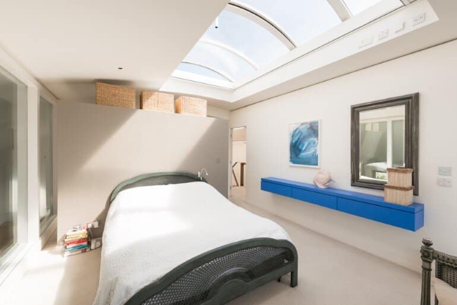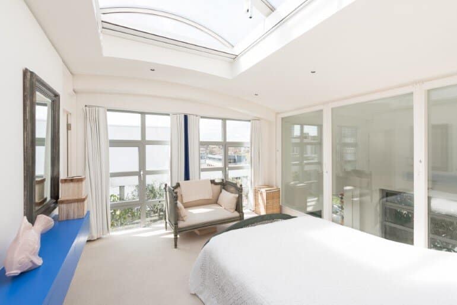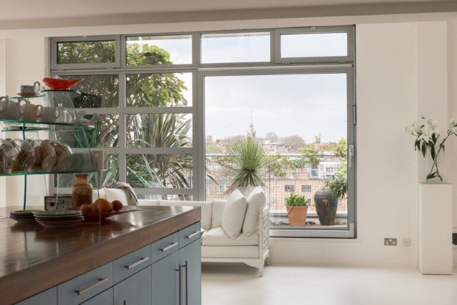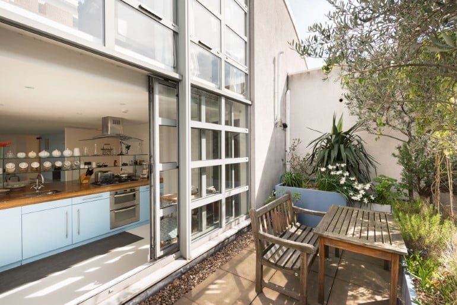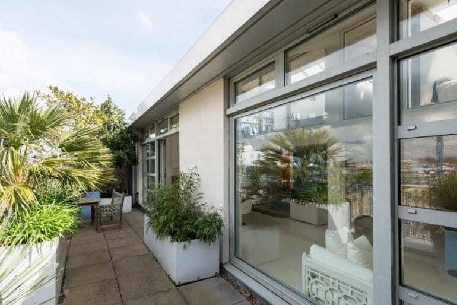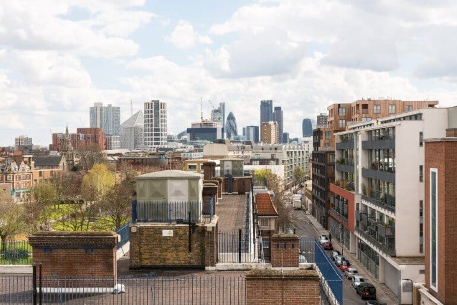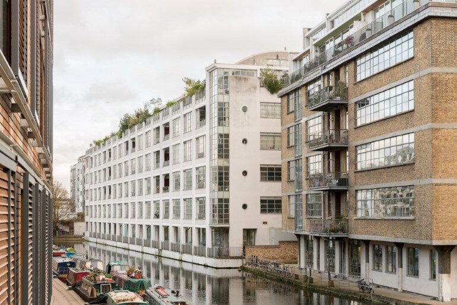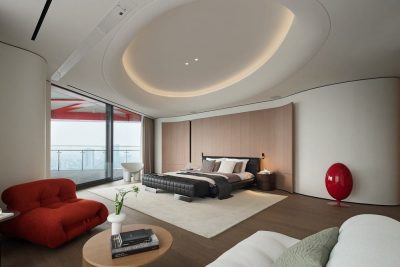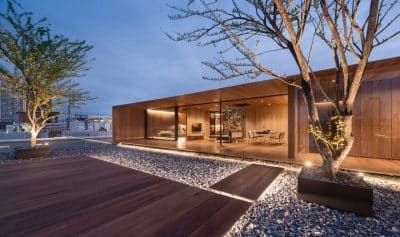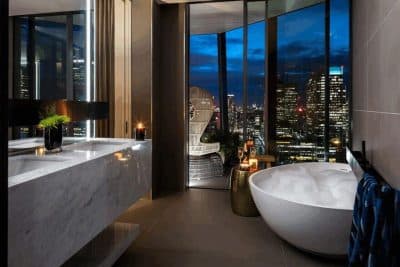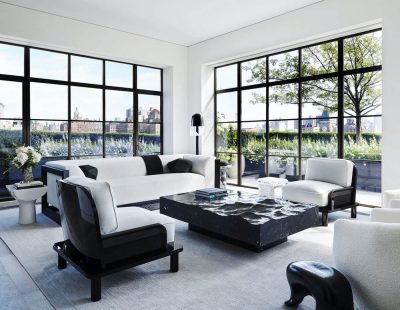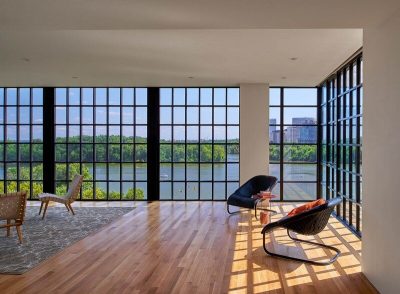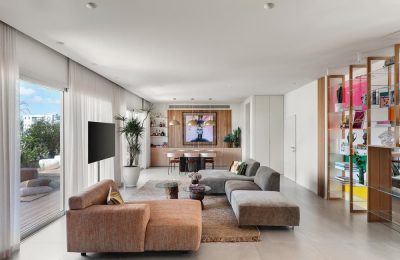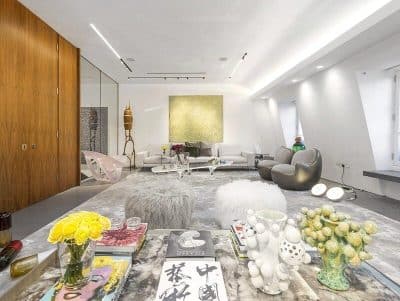This particular apartment has been refurbished by Evans Davies Architects in London, UK. Occupying arguably the finest position in the sought-after Canal Building in Islington, this spectacular London penthouse offers dynamic double-height spaces and extensive terracing. It is situated on the western corner, with long views down the Regent’s Canal and exceptional levels of natural light.
This spectacular London Penthouse has a double-height entrance hall lit by three skylights, with a guest WC and coat cupboards alongside. This opens onto an equally voluminous reception room with a poured resin floor, a gas fire and plenty of built-in storage. Glazed sliding doors open onto a large terrace overhanging the water.
To one side of the reception room is the kitchen, with a utility room and access to another terrace with westerly sunset views. There is also a fantastic open-plan study area overlooking the water.
The first floor contains the sleeping accommodation. In the master bedroom, you get views down towards the Wenlock Basin from the comfort of your bed. Both of the bedrooms have skylights that open automatically when the inside temperature reaches a certain level. The master has an en-suite shower room, and there is also a separate bathroom.
This former Art Deco warehouse was originally built in 1930 and then converted into a mixed-use development in 2001. The residential units were sold as ‘shells’, and the original buyers fitted out the spaces to their own specification. Via The Modern House
Thank you for reading this article!

