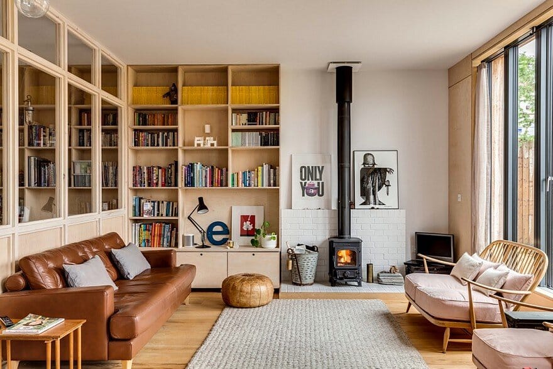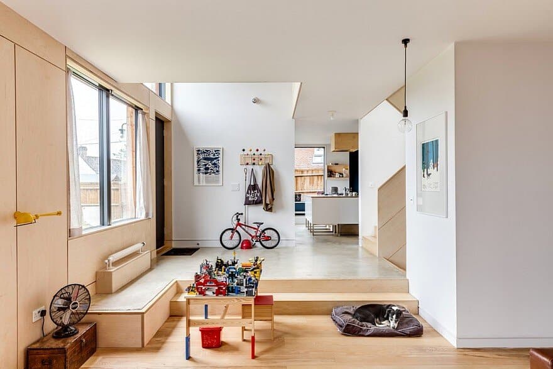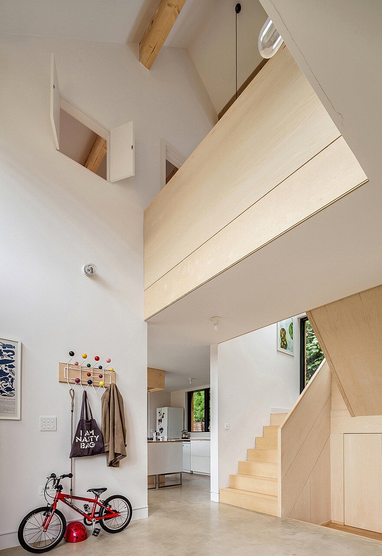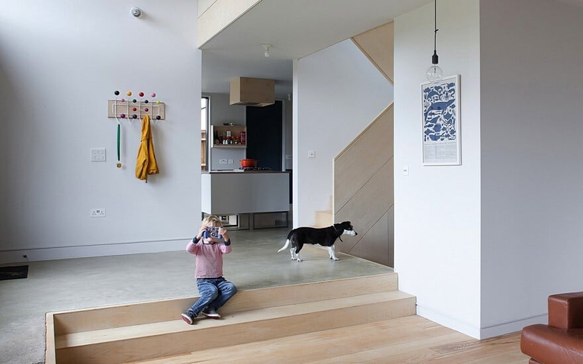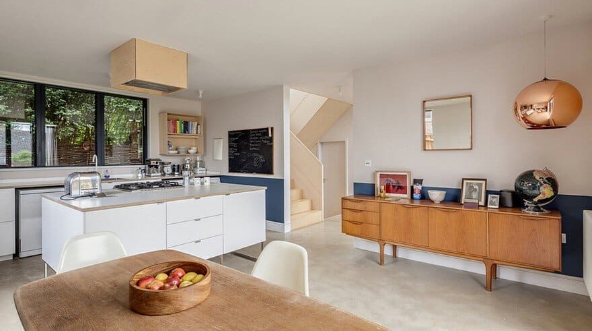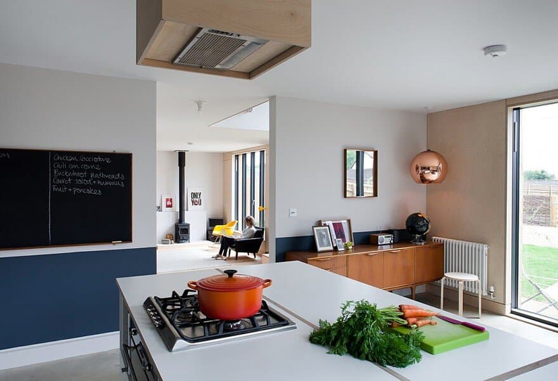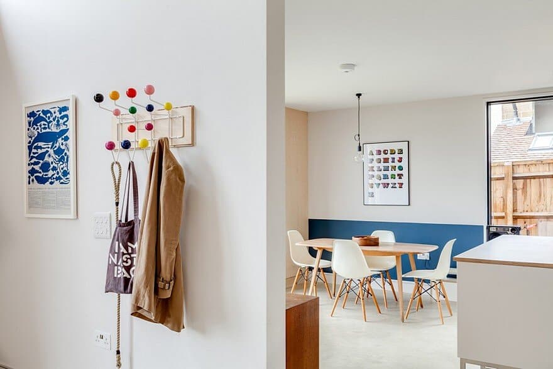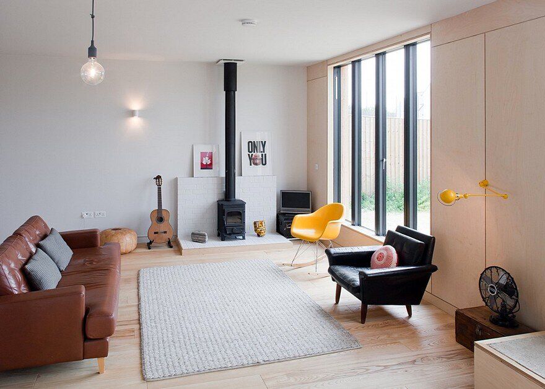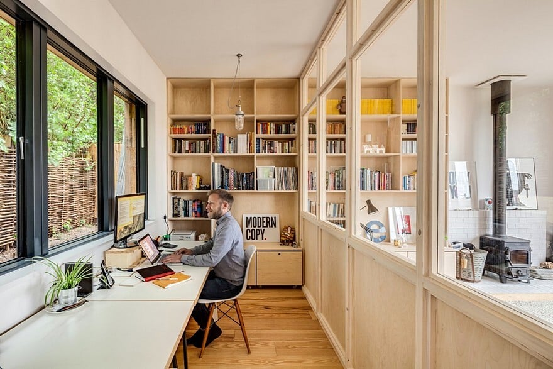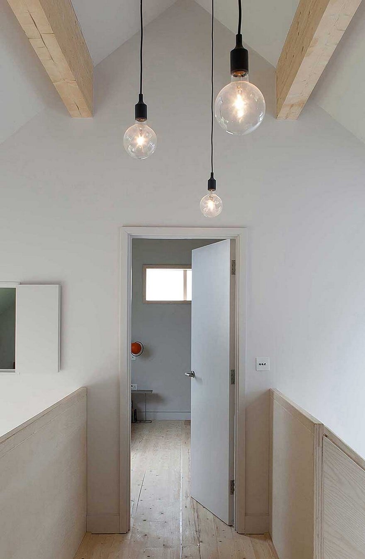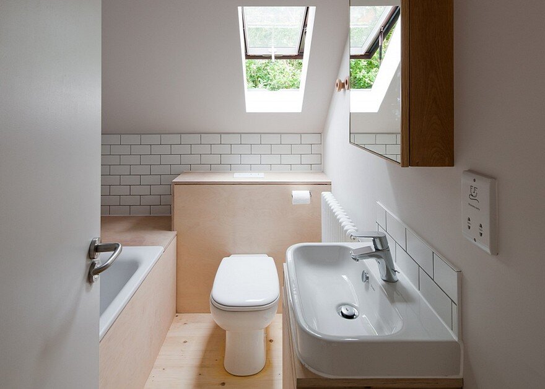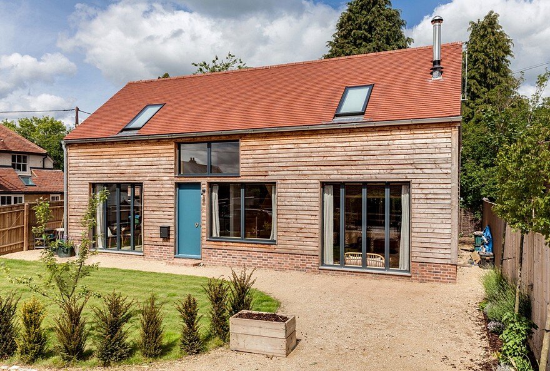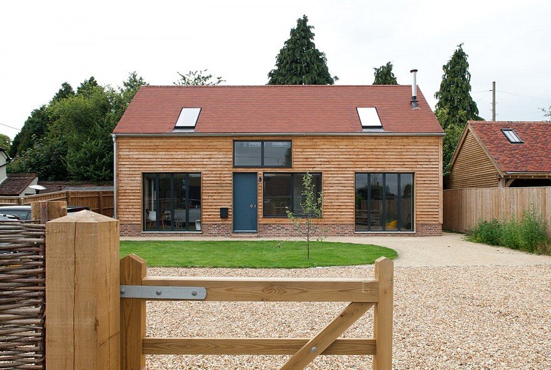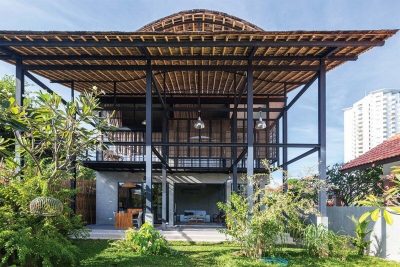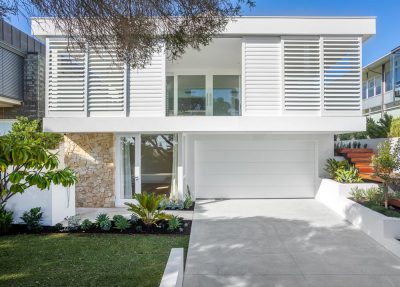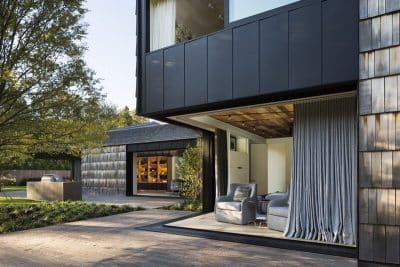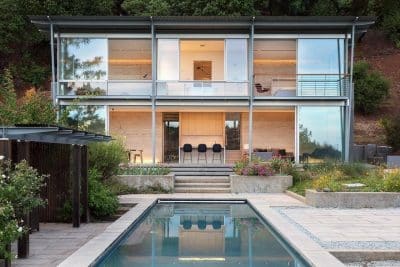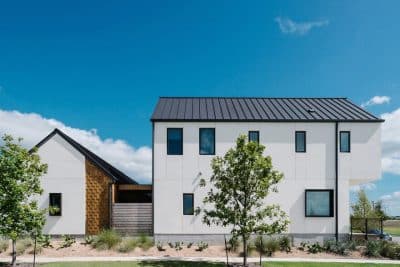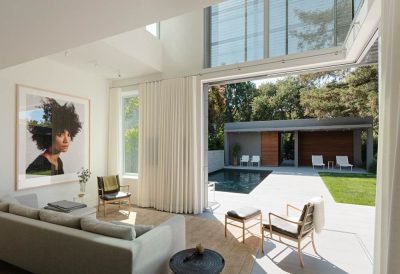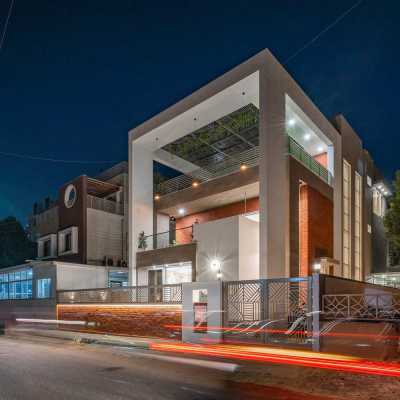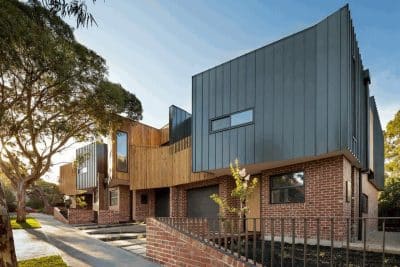Architects: Mailen Design
Project: Long Crendon House
Location: Long Crendon, Aylesbury Vale, Buckinghamshire, United Kingdom
Area: 157 sqm
Photography: Kristen McCluskie
Designed by Mailen Design, the Long Crendon House is a new-build family house in Buckinghamshire, UK. Working within considerable local planning restrictions the architect designed this three-bedroom house for private clients that is both contemporary and at ease in its historic village setting.
The exterior marries vernacular materials and proportion with modern detailing while the interior’s fluid arrangement of varied spaces reveals moments of surprise and delight.
Rooms are flexibly interlinked to allow choices between privacy and connection, such as the shuttered openings facing each other across the double-height hallway from parent and child bedrooms. Materials including larch, concrete and ply are largely left natural and self-finished inside and out, with inspiration coming from the area’s robust and simple farm buildings.
Structurally Insulated Panel (SIP) construction provides excellent environmental performance and allowed the structure to be erected to water-tightness in only one week. The total build cost of less than £1,500 per sqm represents excellent value for a unique family home.

