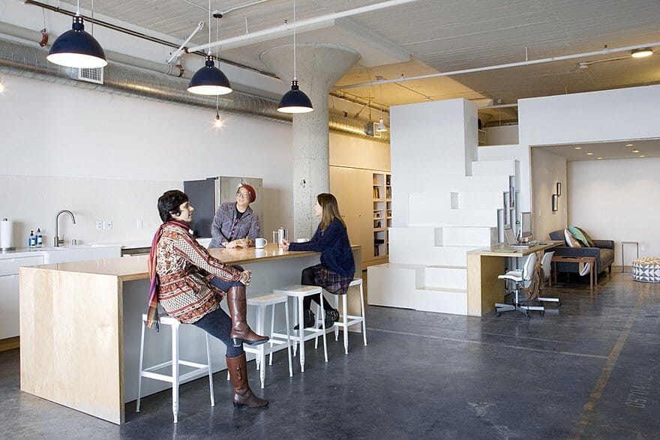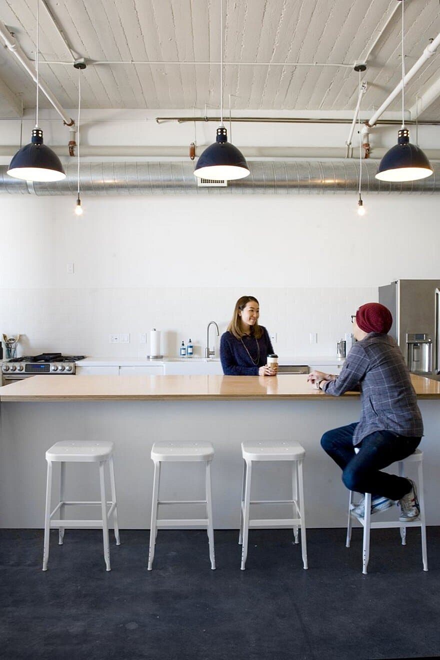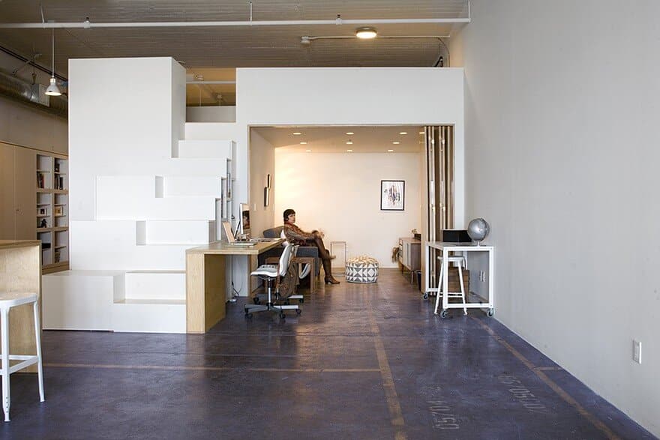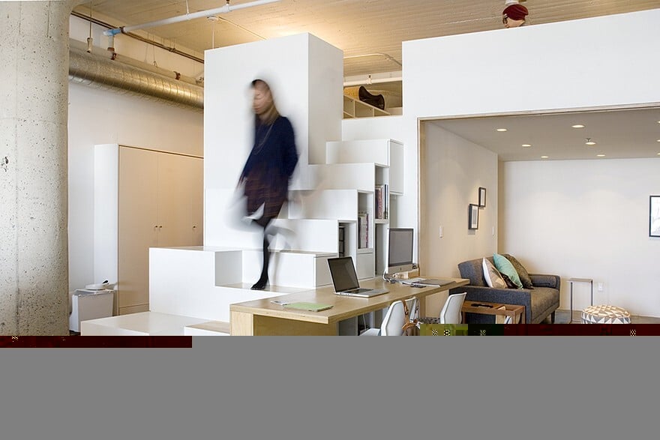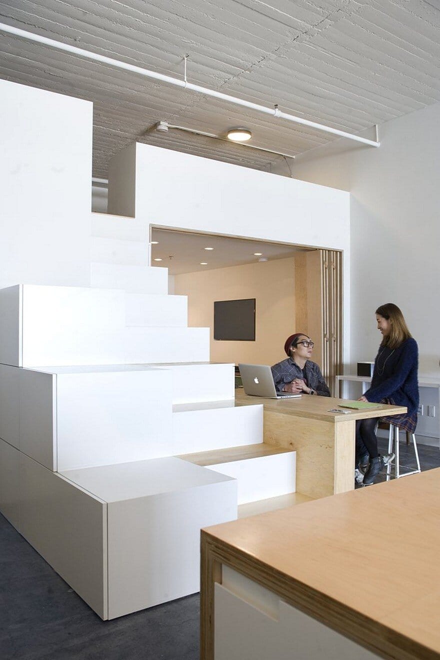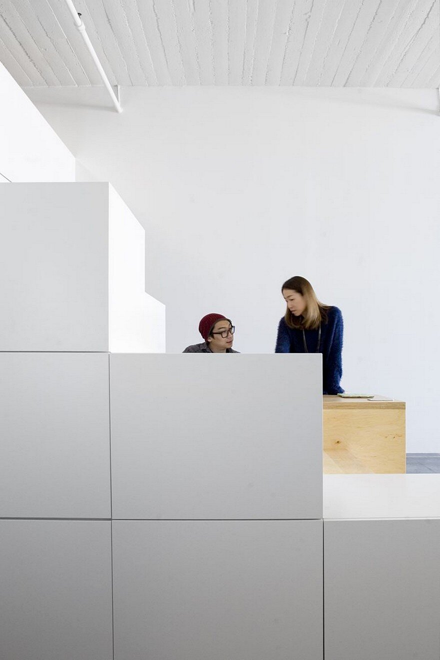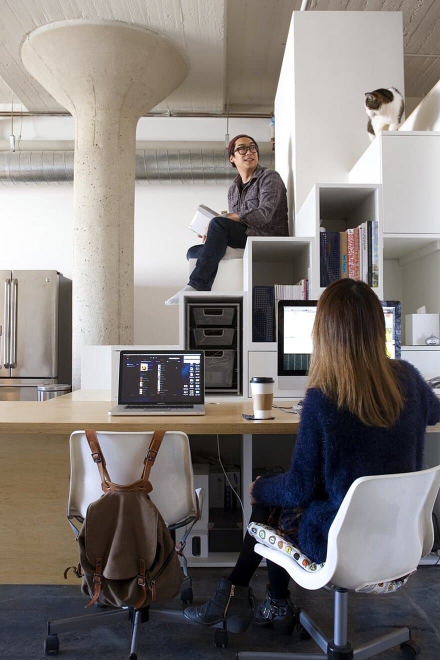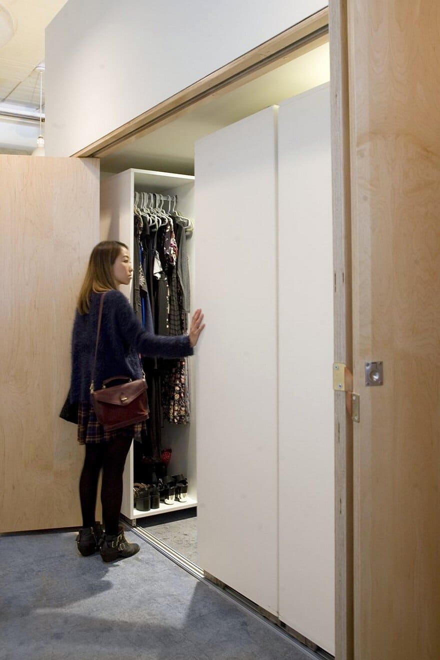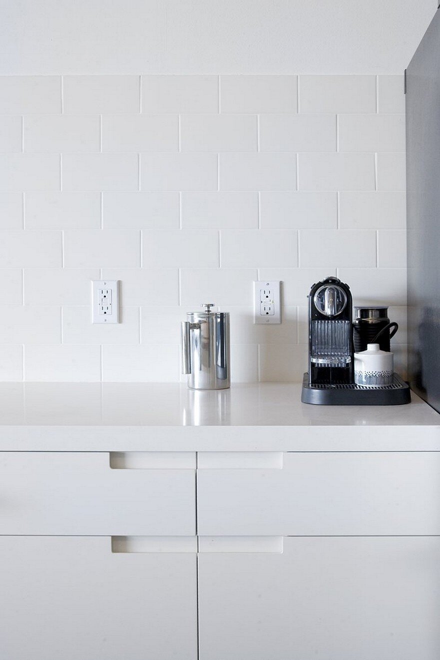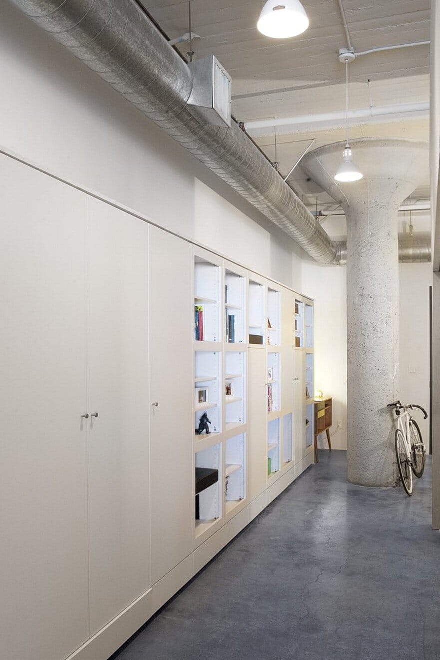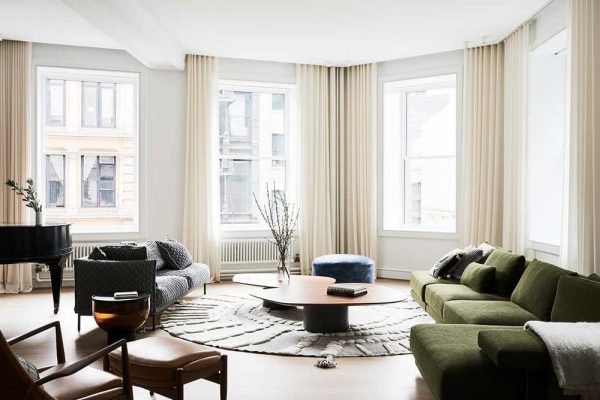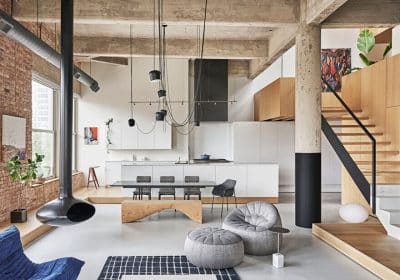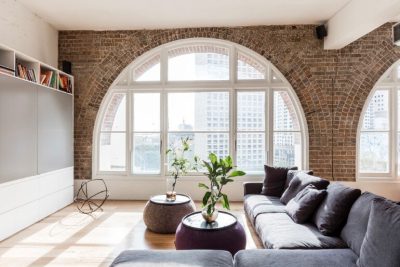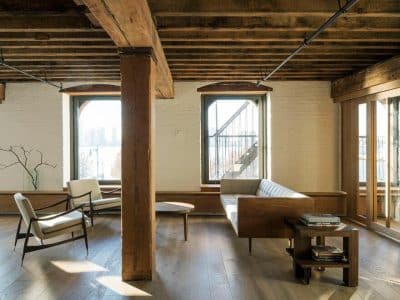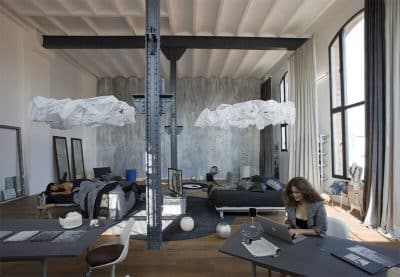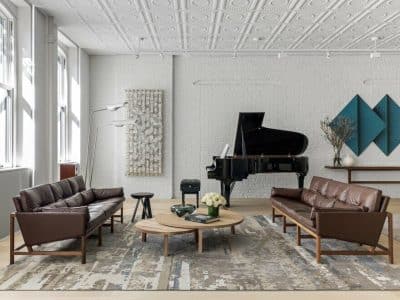Project: Toy Loft
Architects: CHA:COL
Location: Los Angeles, California, USA
Photography: Edward Duarte
The clients are a husband and wife, both visual artists. One is a creative director and the other is an illustrator. They purchased a top floor unit, in need of substantial remodeling because of the work left behind on all surfaces by an artist with questionable talents. The clients wanted a flexible live-work space on a very tight budget ($75k) when they approached us. The use in the unit is genuine live-work for two working visual artists.
Our proposal involved a ‘super compaction’ approach. Into this single-story loft, we dropped in a compressed structure designed to contain everything they required. A loft within a loft, or a ” toy loft “, as it were.
To meet this tight budget, we hacked together IKEA shelving, light gauge steel framing, site-cut exposed edge plywood and mdf. This single shell contains an attic nook, a lower lounge, a rolling seasonal closet, bleachers with storage cubbies and a worksurface, all interconnected to maximize their space. The seasonal closet in particular, is a highlight we’re proud of. It was built as a series of modules that can roll on tracks, concealing lesser used shelving beyond. The clients can then slide these modules to configure as they please for both seasonal and his/ her needs. The cubby, workspace desk and bleacher steps are also tightly integrated to support both their freelance visual work needs and provide a flexible social space for entertainment.

