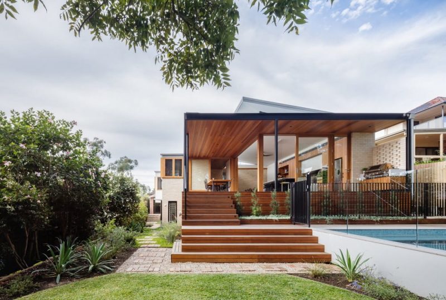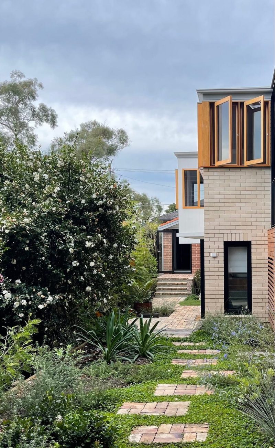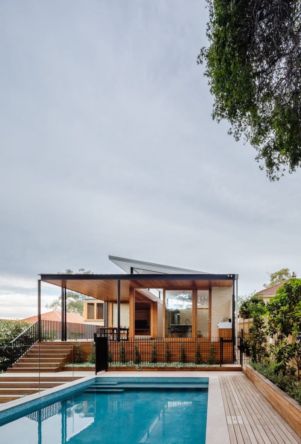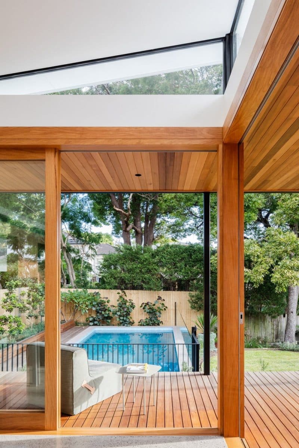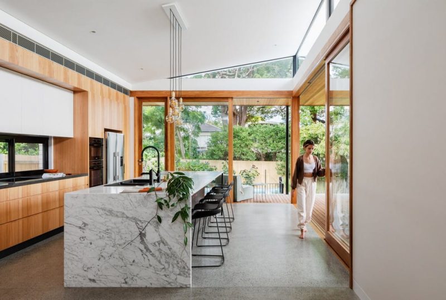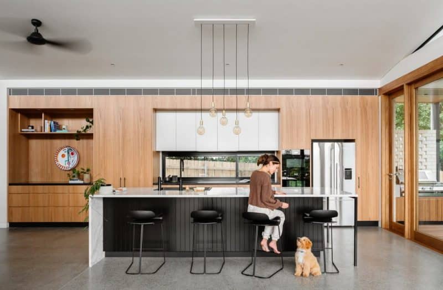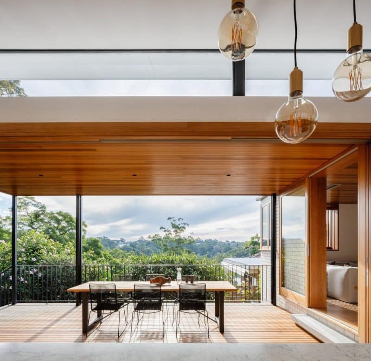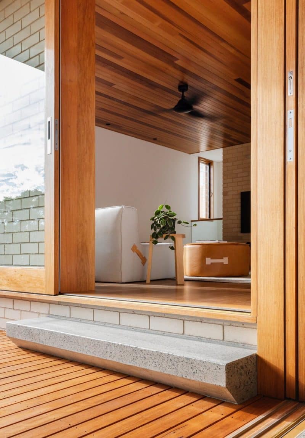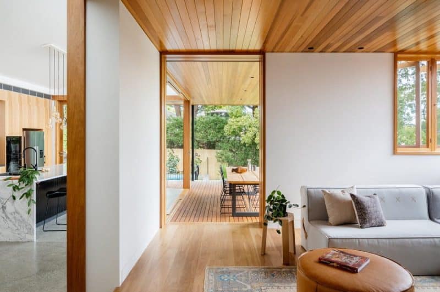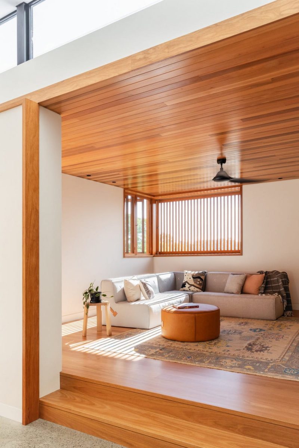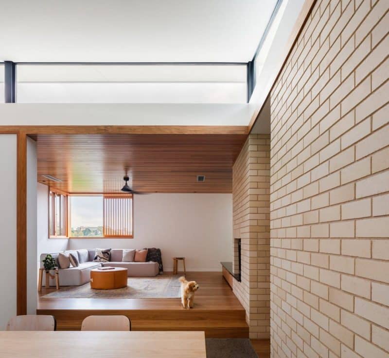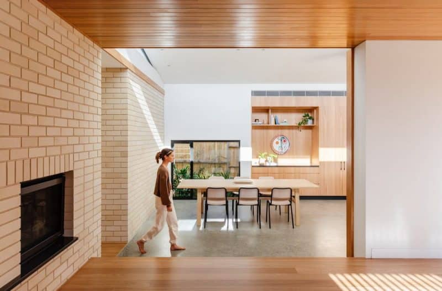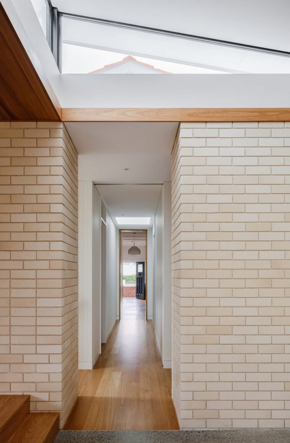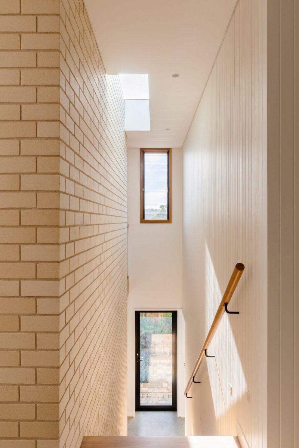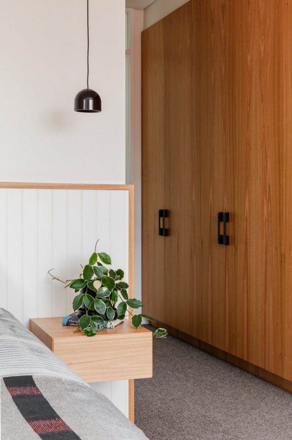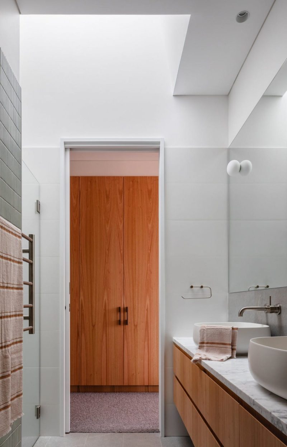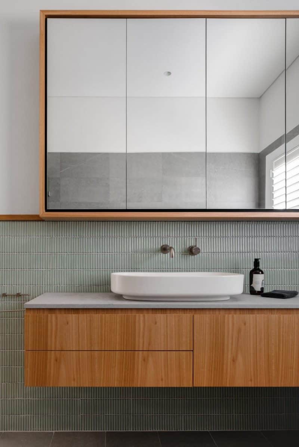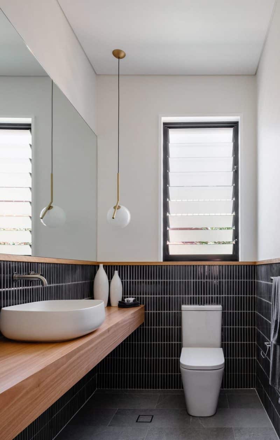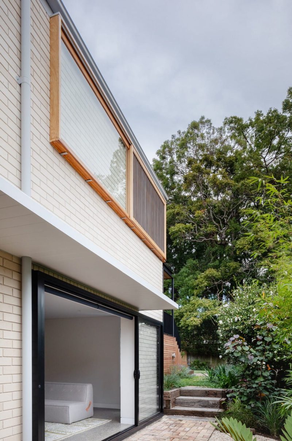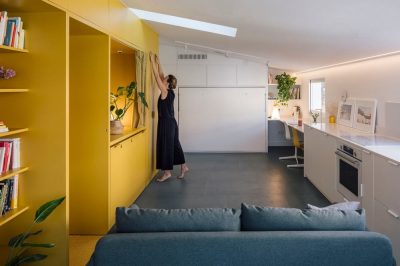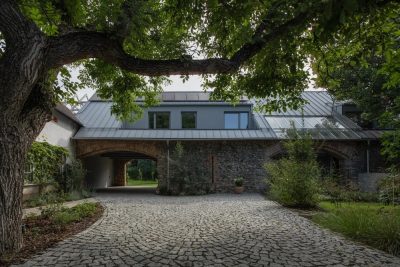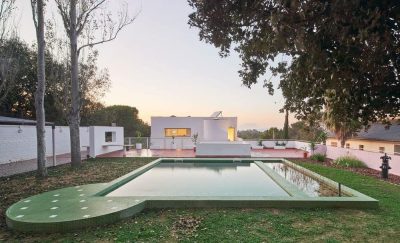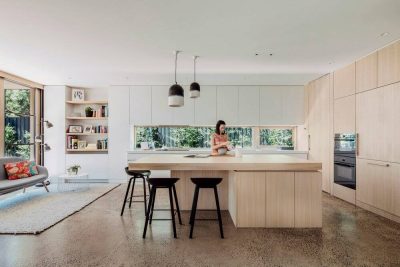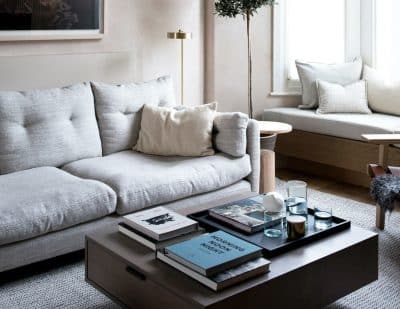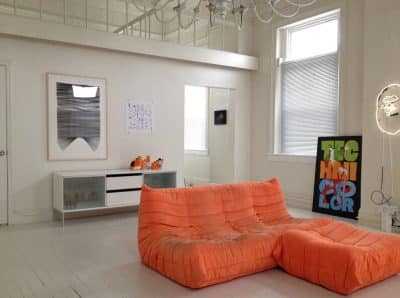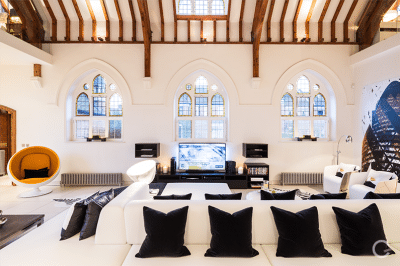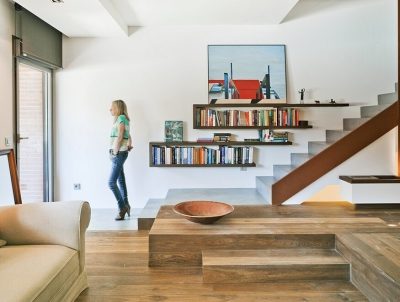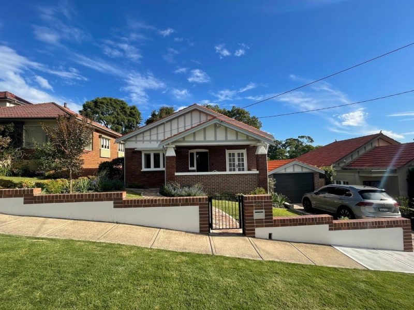
Project: Longueville House
Architecture: Vanessa Wegner Architect
Builder: MJ Minard Constructions
Landscaping: Hort Grade
Location: Cameraygal Land, Longueville, Australia
Year: 2021
Photo Credits: Katherine Lu
Nestled in a leafy suburb of Sydney, Longueville House by Vanessa Wegner Architect blends California bungalow charm with contemporary functionality. Although the street view preserves its original façade, the hidden rear extensions transform this home into an open, light‑filled retreat that embraces its garden, pool, and valley vistas.
Honoring the Bungalow Legacy While Expanding Space
First, Vanessa Wegner respected the home’s California bungalow heritage by restoring the front verandah and matching it with a rear porch. Moreover, she concealed all new additions at the back, so passersby see only the timeless façade. Consequently, the house retains its single‑storey appearance from the street, even though generous living areas now span two levels behind the scenes.
Seamless Indoor‑Outdoor Living at Longueville House
Meanwhile, the expansive rear verandah functions as a true outdoor living room. Indeed, its built‑in barbecue and generous footprint extend the interior into the lush garden. Furthermore, west‑facing timber screens shield the living room from intense sun, so the family rarely needs air conditioning during hot Australian summers. As a result, Longueville House feels naturally comfortable year‑round.
Maximizing Natural Light and Thermal Comfort
To flood interiors with daylight, Wegner inclined the roof toward the north‑west and added clerestory windows. In addition, oversized glass doors and windows open directly onto the pool deck and garden, drawing the valley’s green panoramas indoors. Meanwhile, exposed brick around the fireplace doubles as thermal mass, releasing stored warmth on cooler winter nights. Therefore, the house balances light, views, and climate control with remarkable efficiency.
Midcentury Inspirations and Material Harmony
Furthermore, Vanessa Wegner infused midcentury modern principles into the design. She referenced Richard Neutra’s timeless minimalism by using large timber‑framed openings within solid brick walls. Likewise, the cedar ceiling that runs uninterrupted from living room to back verandah echoes organic Modernist detailing. Consequently, rich materials—brick, timber, and concrete—create a warm yet understated palette that feels both classic and contemporary.
Tips for Embracing Midcentury Design
Finally, at Longueville House, Wegner advises those renovating or building in a midcentury spirit to honor original detailing and integrate bespoke joinery. She also recommends choosing warm, tactile finishes—such as natural timber and masonry—to foster a lasting sense of place. By doing so, homeowners ensure their projects age gracefully and maintain the authentic character that defines midcentury architecture.
