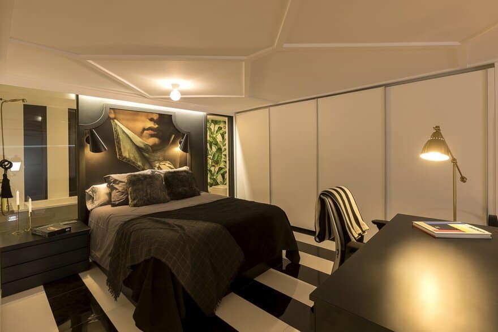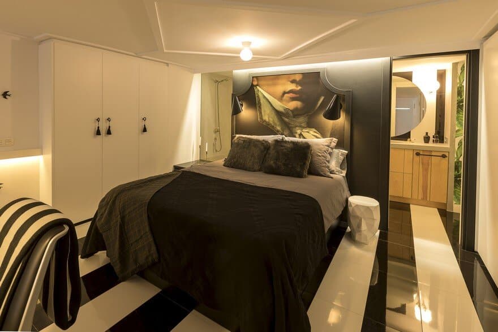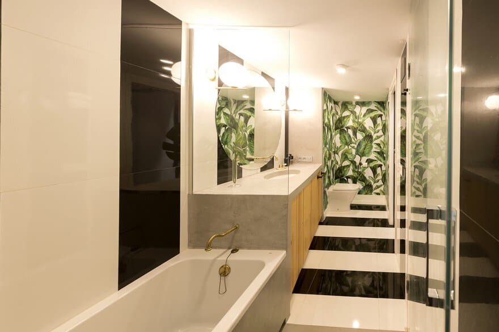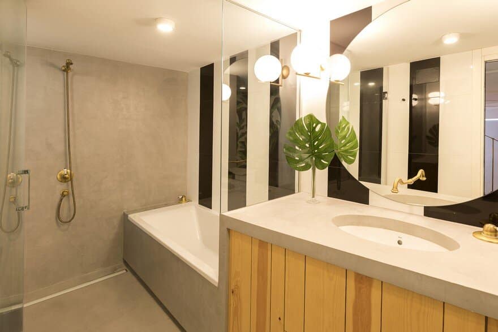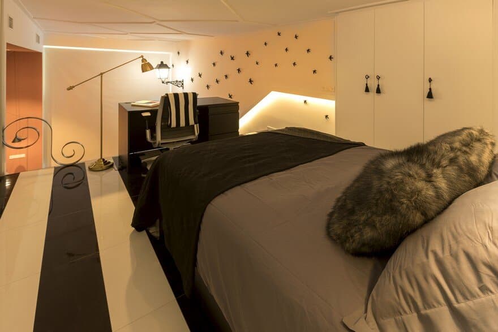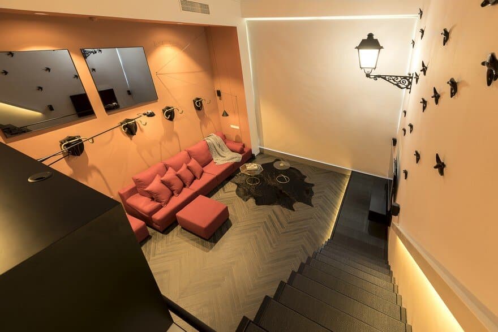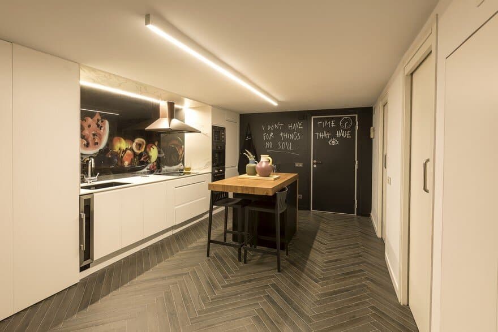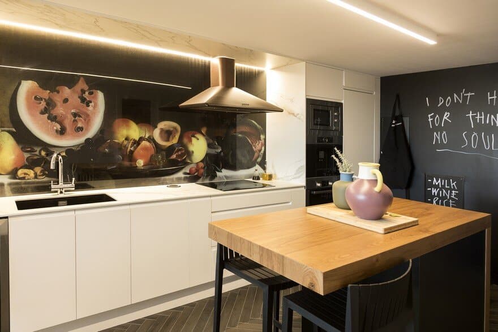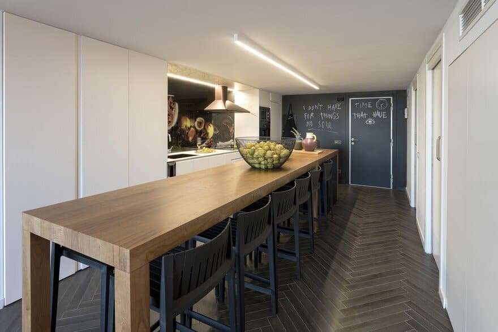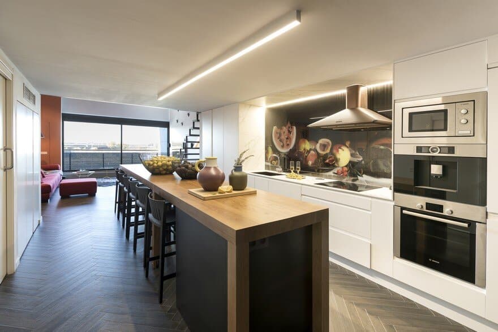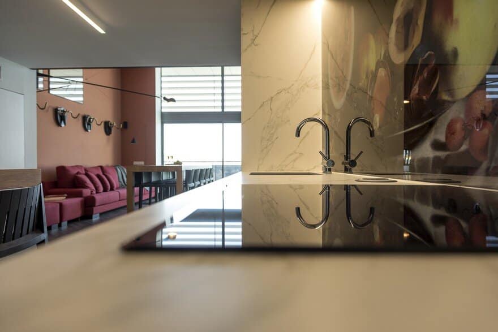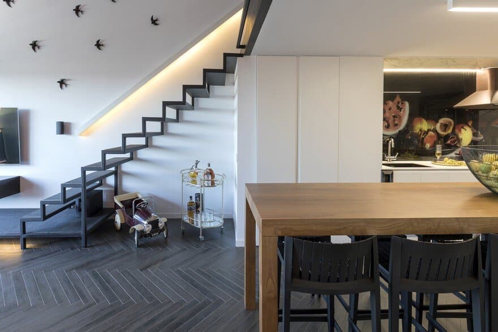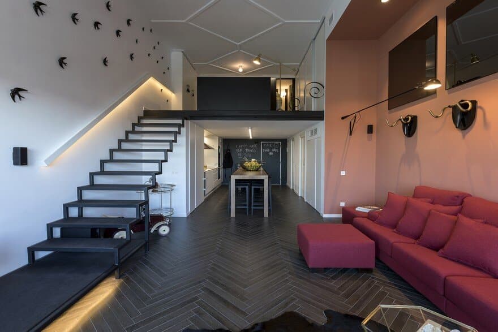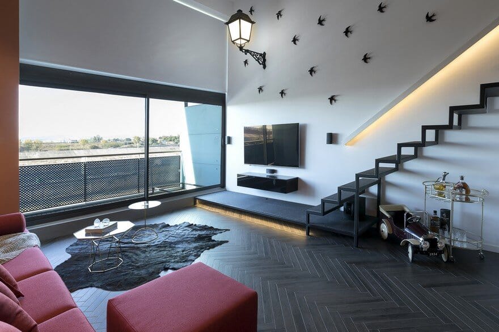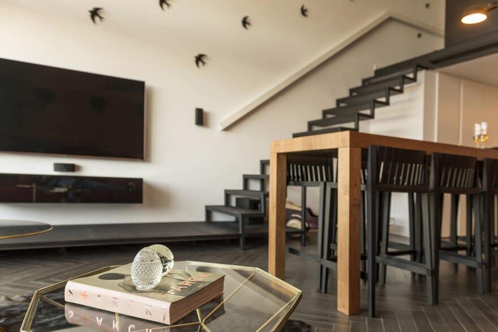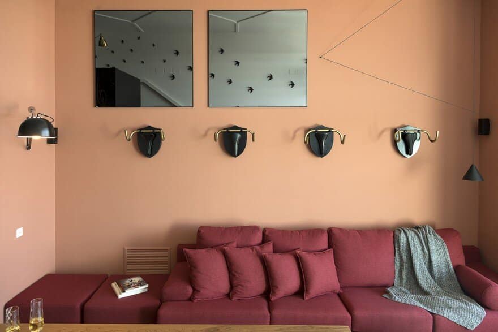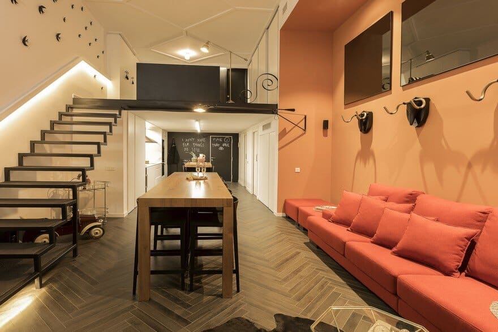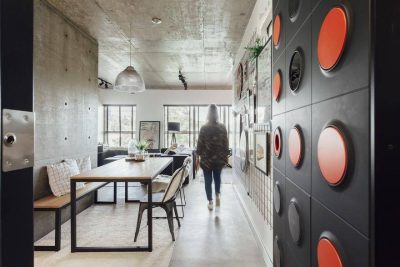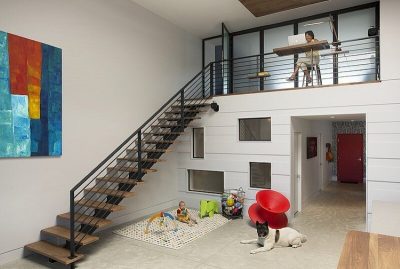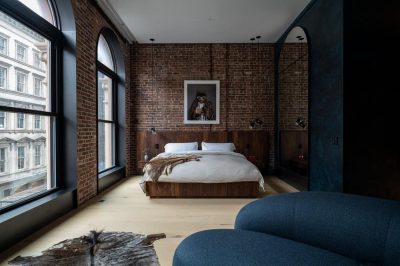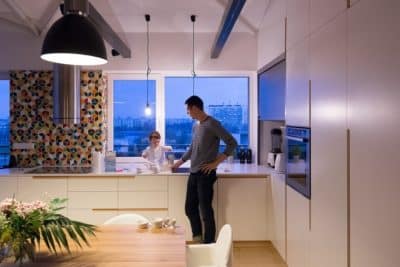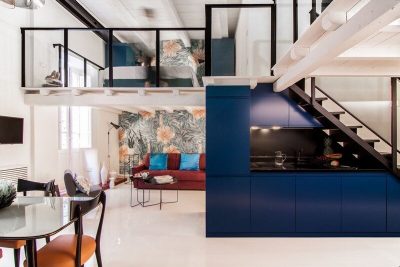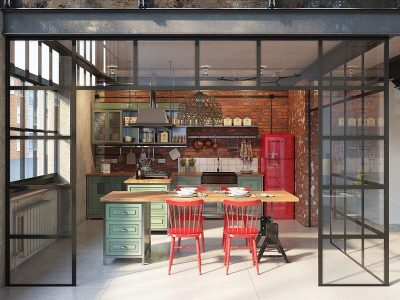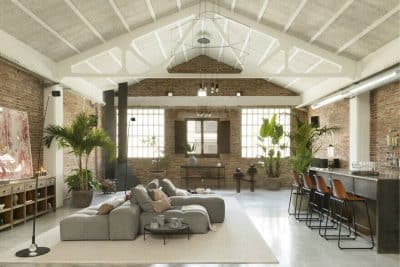Project: Lord Loft (Housing)
Studio: Tiovivo Creativo
State: Housing of new construction without pavement or coverings.
Location: Valencia (Ciudad Gran Turia), Spain
Constructor: Gesvalia Servicios Integrales.
Year: 2017
Area: Ground floor with 60m2 terrace (46m2 without terrace) / Mezzanine: 22m2 / Height: 4.5m2
Photos: © tiovivo creativo / Fran Obrer
Description by designer: In the interior design studio Tiovivo Creativo are specialists in custom design and in offering their own identity to each space. After knowing the needs and personality of the owner of this loft, located in a complex of offices in Valencia, the challenge was clear: housing for a demanding and detailed ‘single’, passionate about freedom, cycling, nature, and little friend of conventions, he had to reflect his identity in every detail so that he felt in his authentic home. A romantic of the 21st century who needed to reconcile his social and private life in the same space. All this seasoned with an optimization of the space and a functional design that offered storage solutions, since it started from a space of only 60m2.
Noble materials, stately ceilings, large canvases and mirrors, decorative lighting, trophy room, garden views… are some of the elements with which creative roundabout has played to create a palatial atmosphere.
The reform of the Lord Loft was integral, since it lacked coatings, pavements, and access to the upper area of the duplex loft. First, the loft was enlarged to make it habitable and locate the private area of the house: bedroom, dressing room, bathroom, and study area. The spaces of the attic, the ground floor and terrace, were unified thanks to a metal staircase designed to connect them and perform, in turn, the function of TV furniture and support of urban garden on the outdoor terrace. The footprints of the staircase have been made with vinyl floor, simulating the appearance of braided textile fibers, adding warmth and comfort to the tread, in addition to referring to the elegant classic hall carpets.
Being such a small space, the different heights of the space have played an essential role in the zoning of the Lord Loft, since its main access is on the ground floor, intended for common areas, leaving the loft reserved for the areas private. The ground floor has a fully equipped kitchen, a large living room, storage modules, cleaning room, guest toilet, and gym.
Spaces of the Lord Loft palace
The house is accessed through the kitchen, which, in addition to the lobby, acts as an anteroom to the great hall. Predominance of white tones, and furniture made to measure, among which the central table of large dimensions that distributes and directs the looks to the large window of the room. This central element is divided into two modules: a table with wheels and a fixed kitchen island, both made with the same oak finish to make up the same element. Unlike the infinite palatial tables, this one adapts to the needs of the owner, being able to easily move to the living room for the comfort of 10 guests.
The still life, by the painter Pensionante Del Saraceni, covers the front of the kitchen work area. With his election, the Tiovivo Creativo studio wanted to put in value this type of paintings, less considered throughout history but that decontextualized, bring attractiveness and sophistication to a current space. The decoration has been carefully selected to project and reinforce in the rest of the room the “aesthetic still life” through clay vases, spices, and baskets full of fresh fruits.
The herringbone porcelain flooring predominates throughout the ground floor, unifying the kitchen and the living room. On the other hand, the roof of the house has been worked with decorative moldings, making reference to classic designs of the roofs of stately homes.
The hall has thus been transformed into a multifunctional space that had to satisfy the passion for sports, leisure and social evenings of the owner. To delimit this area there is a bar welded to forged, so that the client can carry out his daily TRX training. In addition, it also allows hanging curtains that give more privacy if desired.
The modular sofa area, made to measure, also represents “the trophy room” where the heads of ‘animals’ hanging on the wall serve as supports for the owner’s bicycle collection. A more casual taxidermy according to the 21st century for a person who is committed to sports and respect for nature as a way of life.
Facing, we find the window, occupying the main wall of the house and providing a lot of light. To prevent a large amount of light from entering, a screen screen of 3.8 x 4m was installed, serving as a support for a projector screen.
The wall where the staircase is located, symbolizes the views of the palace’s exterior gardens, represented by a swarm of swallows over it and an outdoor lamppost that offers a warm and decorative lighting. The use of the staircase immerses you in a visual game of reflections and lights thanks to the 110x110cm mirrors strategically located on the opposite wall.
In black and white tones, all the furniture is made to measure to optimize the space and offer the maximum possible storage capacity. As a railing of the loft, we find a made-to-measure forging element and the desk, which also brings privacy to the space.
The Tiovivo seal is patent on the floor of this plant, incorporating its devotion for the black and white stripes that give a diplomatic point to the design. The stripes extend into the floor and front wall of the bathroom to give continuity and greater spaciousness to the Lord Loft.
The interior of the bathroom seeks again that connection with nature, a space with noble materials such as wood, and vegetable prints as decoration.
Lighting, warmth and functionality to give dynamism to the environment
It has been used a very dynamic lighting, capable of generating different environments in different spaces of the house according to the needs of each moment. Therefore, in all rooms there is the possibility of combining overhead light, with the warmth of ambient and / or decorative lighting, more punctual, to highlight architectural details. Thus, in the living room, the wall flexo serves as a support light in the reading area of the sofa but pivots on itself to become the main light when the table is in the dining room.

