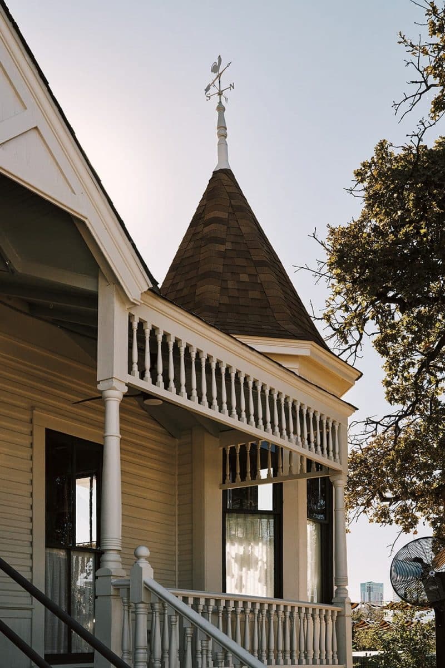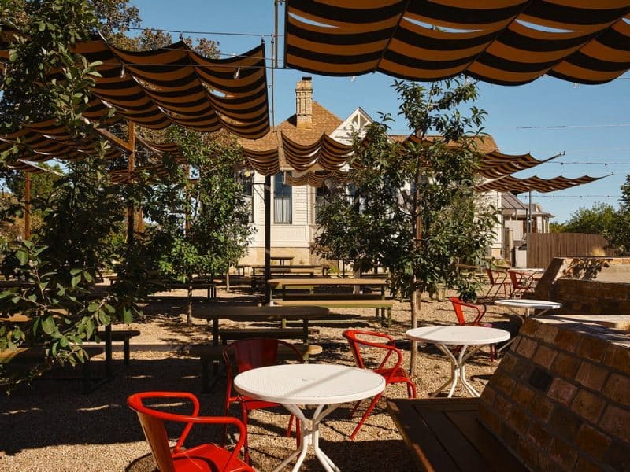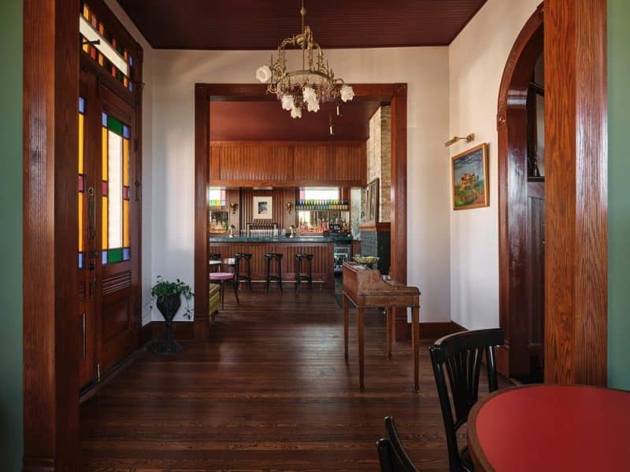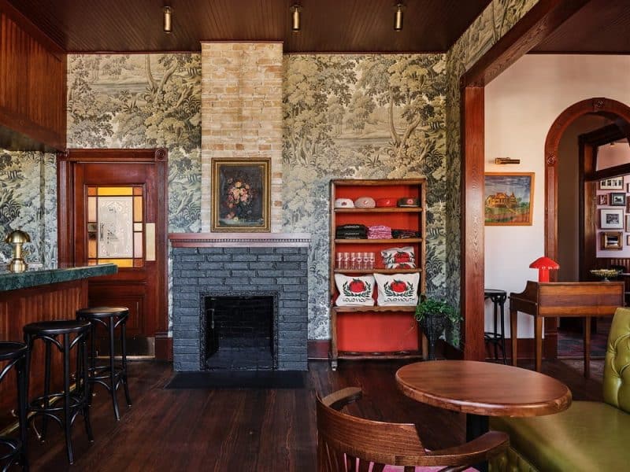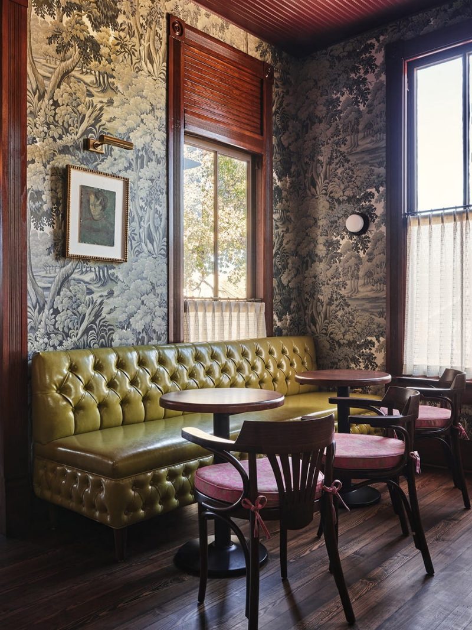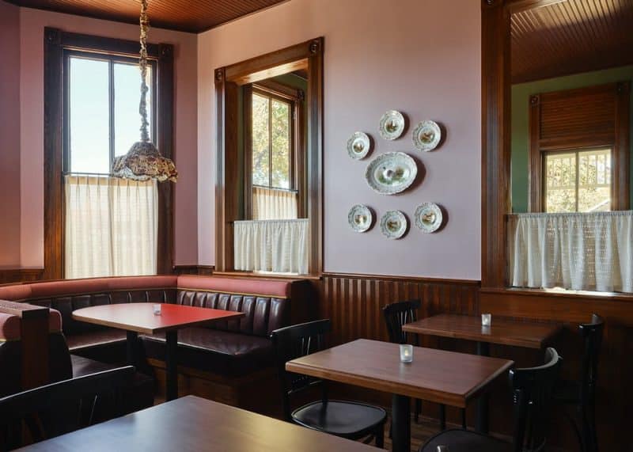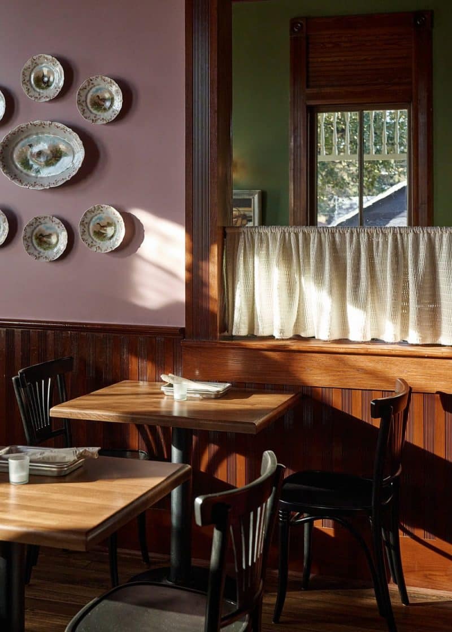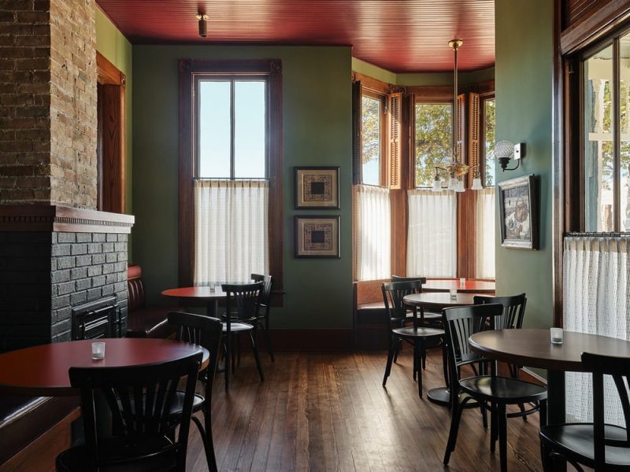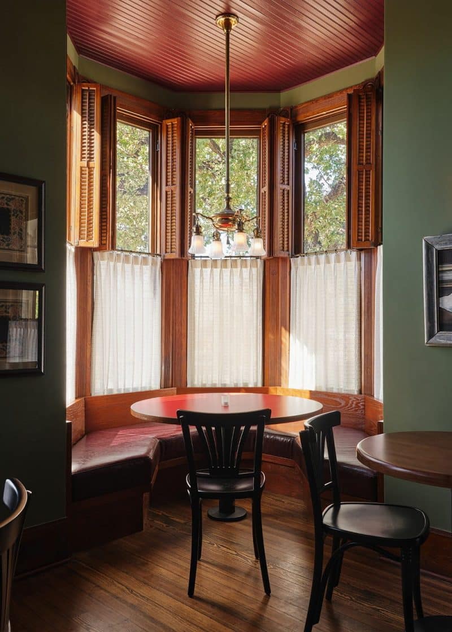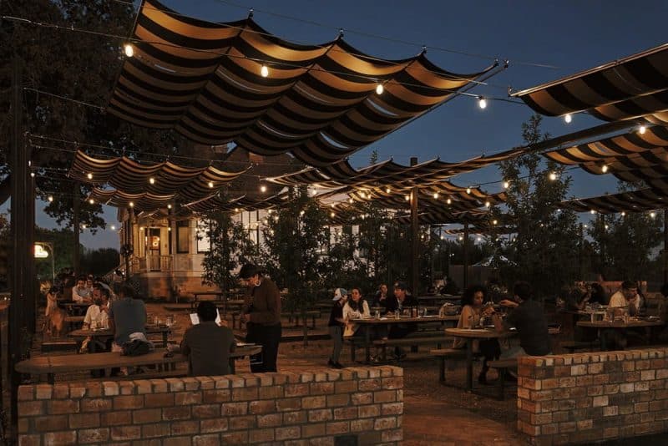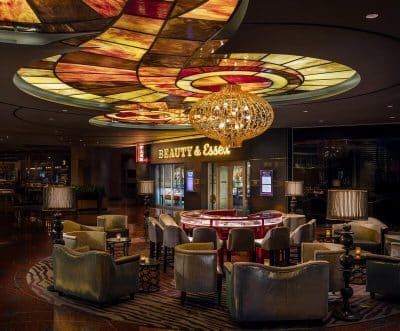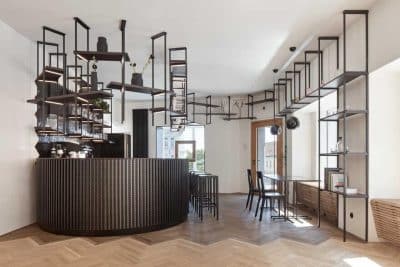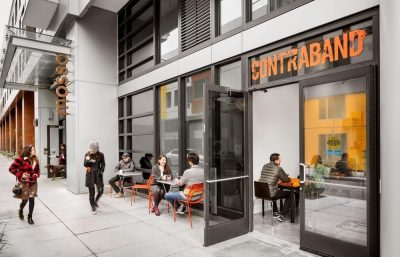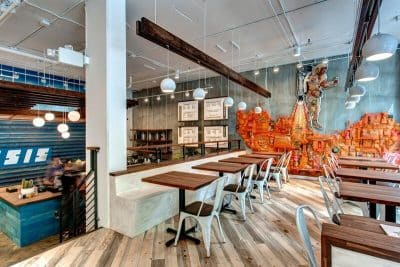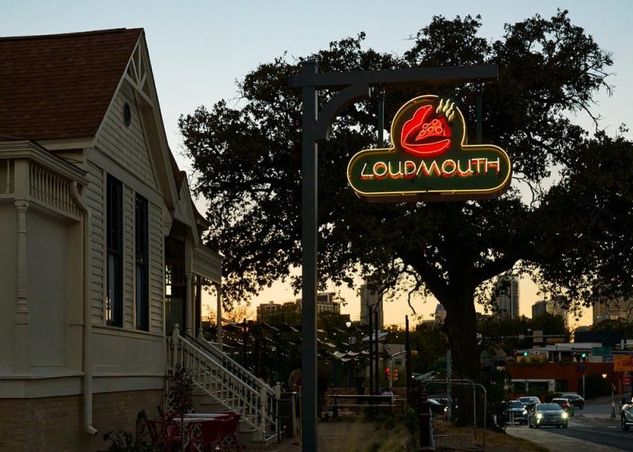
Project: Loudmouth Pizza
Architecture: Furman + Keil Architects
Team: Philip Keil, Alex Gagle
Contractor: A. R. Lucas Construction Co
Interior Design: Kempt Studio
Landscape: Campbell Landscape Architecture
Structural Engineer: C|P|H Structural Engineering
Location: Austin, Texas, United States
Year: 2024
Photo Credits: Likeness Studio
In the heart of East Austin, Loudmouth Pizza by Furman + Keil Architects transforms a piece of local history into a vibrant neighborhood destination. Housed in the restored 1890s Haynes-Delashwah House, the restaurant blends the warmth of a community gathering place with a deep respect for the site’s cultural and architectural legacy.
A Historic Setting with New Energy
Located at 1209 Rosewood Avenue, Loudmouth Pizza occupies a Victorian-era home that once belonged to prominent city figures—city councilmember Harry L. Haynes and later Thomas Delashwah, Austin’s first Black pharmacist. Rather than concealing its age, the project celebrates it. Original stained-glass doors, upstairs windows, and beaded interior paneling have been preserved and reinterpreted to form the backbone of the restaurant’s character.
Furman + Keil Architects approached the renovation with sensitivity and creativity. As principal Philip Keil explains, the design aimed “to honor the historic nature of the building and allow the bones of the old structure to sing.” New interventions playfully contrast the old: bright colors, wood detailing, and exposed brick complement the Victorian craftsmanship, creating a dialogue between heritage and modern hospitality.
A Community-Centered Experience
Situated on a half-acre lot, Loudmouth Pizza extends beyond its walls to embrace outdoor living—a hallmark of Austin culture. The sprawling lawn evokes the relaxed spirit of a traditional beer garden, complete with picnic tables, a shaded patio, and mature oak trees that define the landscape. Families can enjoy a play area for children, while guests gather under string lights to share wood-fired pizzas and casual conversation.
Inside, the atmosphere is cozy yet lively. The restored historic details lend warmth and authenticity, while the design’s modern touches—such as a reimagined bar inspired by the home’s original paneling—connect past and present. The overall experience feels intimate, approachable, and unmistakably Austin.
Loudmouth Pizza: Where Heritage Meets Hospitality
Ultimately, Loudmouth Pizza by Furman + Keil Architects is more than a restaurant—it’s a local landmark reborn. The project captures the essence of East Austin’s creative energy while paying tribute to the neighborhood’s layered history. By blending architectural preservation with playful design, the space welcomes everyone to gather, eat, and celebrate community under one historic roof.
