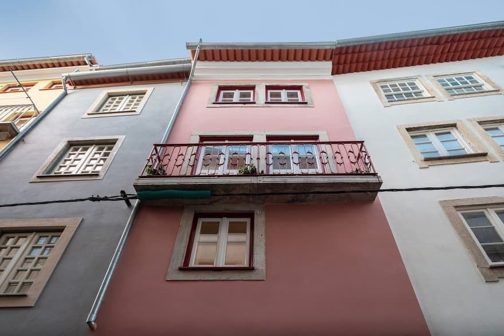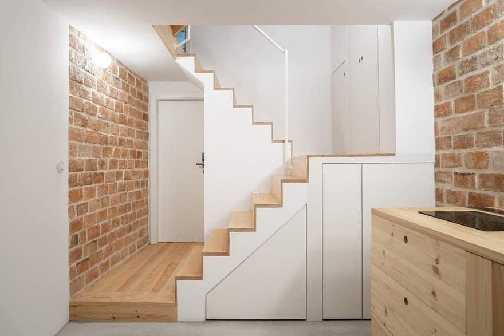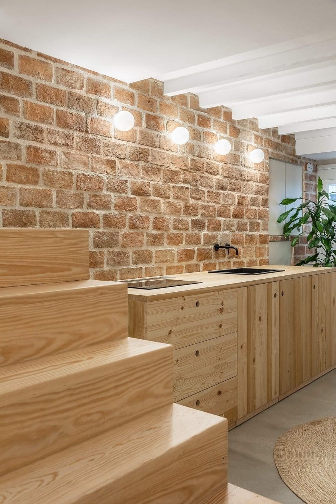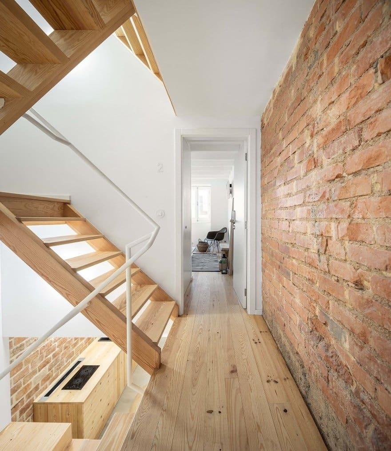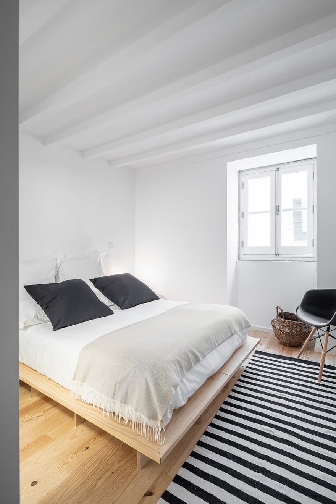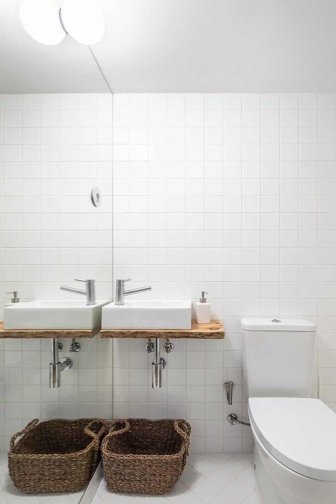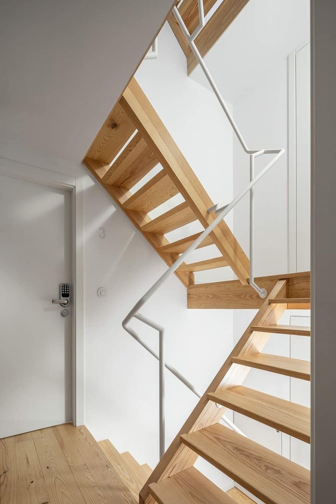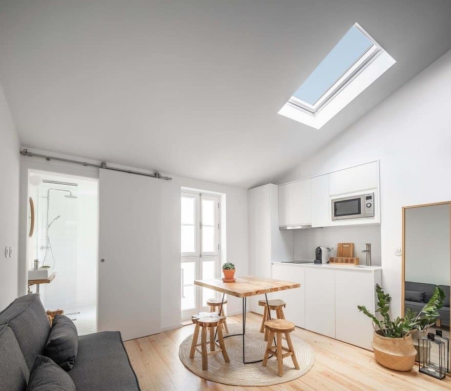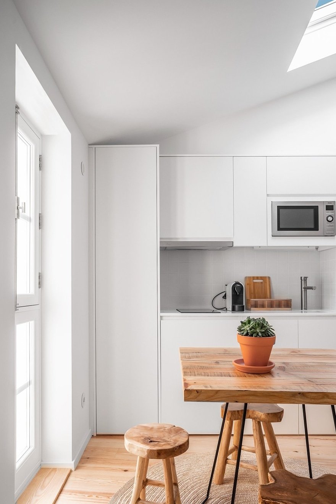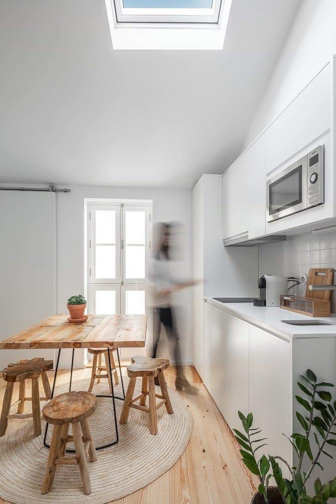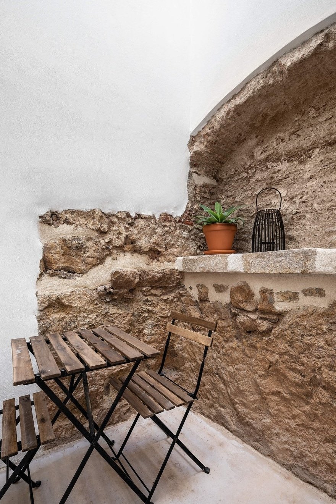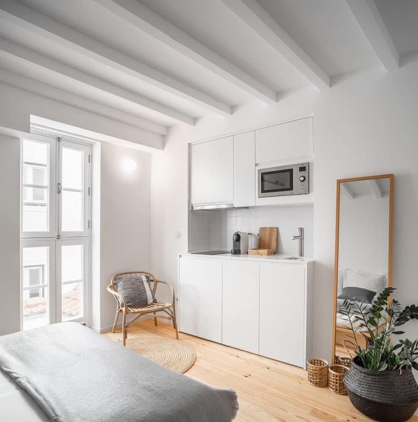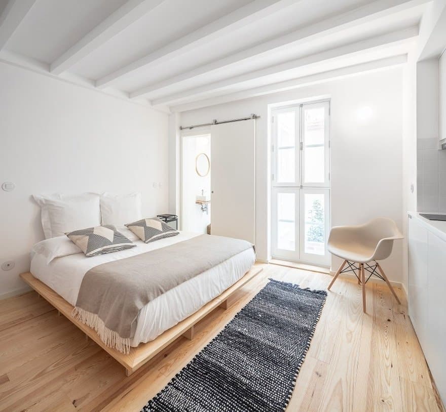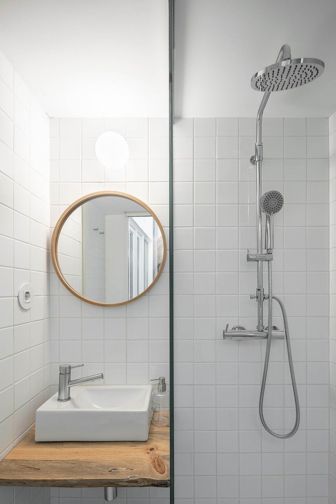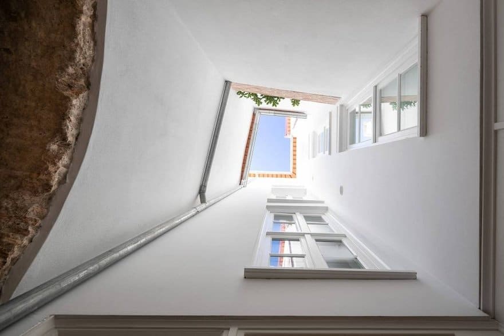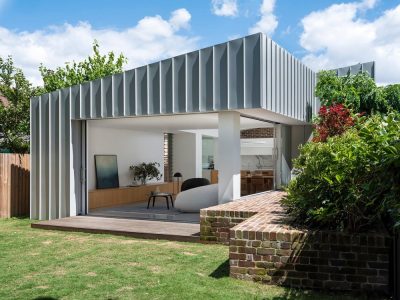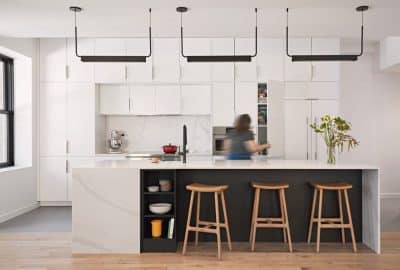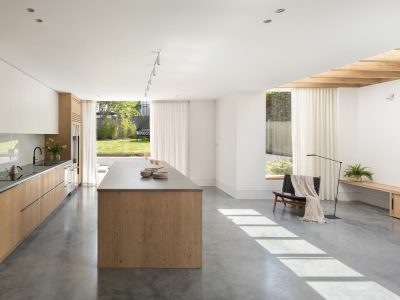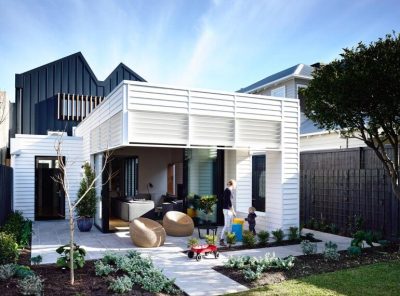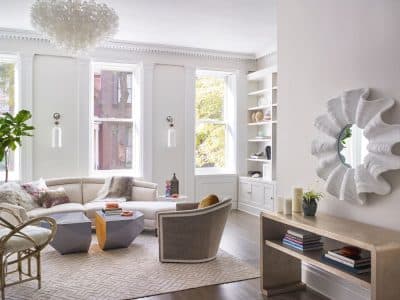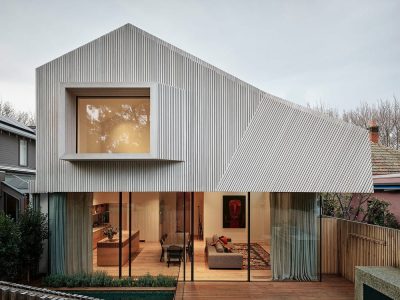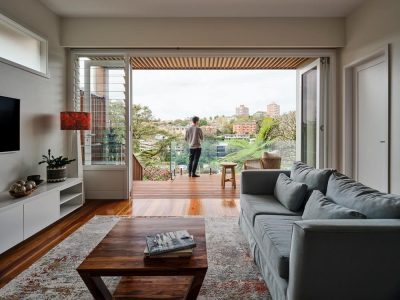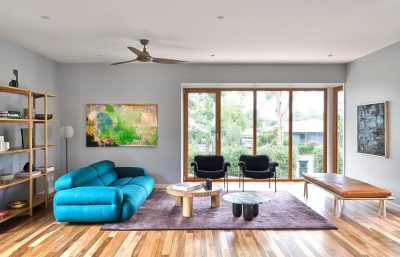Project: Loureiro House
Architect: Cláudia Ascenso
Interior Design: José Pedro Lima
Location: Coimbra, Portugal
Area: 1840.63 ft2
Date 2019
Photography: Ivo Tavares Studio
“In the Historic Center of Coimbra,” architecture assumes itself with its own identity “
As a World Heritage Site by Unesco, Coimbra High, shows a “living repository” of interventions, there being no doubt that this “built heritage” becomes the main support of memories that brings us back to the origin of Urbanism.
The number 59 of Loureiro Street presents itself as a rehabilitation with its own characteristics that was taken into account in the preservation of its identity. “Bringing home all the splendor and respect that was lost with little care” was the challenge of the architect Cláudia Ascenso in the conception of the Loureiro house project.
In order to make the most of a long and narrow lot, the existing hall was liberated, and its interior was reformulated, where the stairs dictated the rules in the compartmentalisation and the light its course. A series of small but delicate interventions transform existing structure through careful design, material selection and modern building techniques.
On the ground floor, one enters into a small living room where an equipped counter provides for the residents’ cooking needs. The first studio can be found at the back through which a tiny patio reveals itself. Above, the suits are oriented towards the street while the studios open to the back patio. Exposed wooden beams create an interior rhythm and give the sense of additional ceiling height. The bathrooms are lined with small white tiles which are not only practical but reflect and enhance natural light.
The staircase is a key feature of the design. The removal of risers and disassociation of the handrail create a spiral appearance that is permeable and generous compared to the previously narrow and claustrophobic space.
The choice of the floor and the color white, served as a mote to a whole combination of elements that allowed to transform a claustrophobic space into a space with light and subtle in the details.
The decoration conceived by the owner, with the collaboration of the architect José Pedro Lima, conferred light spaces and the reuse of wood as testimonies of a past, were the link between architecture and the conceptualization of space. “

