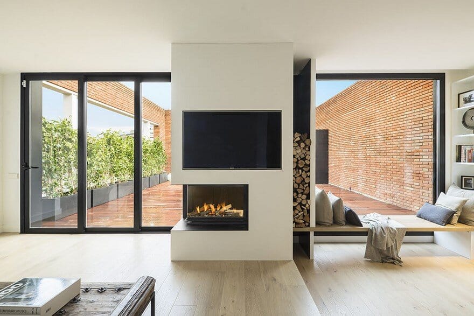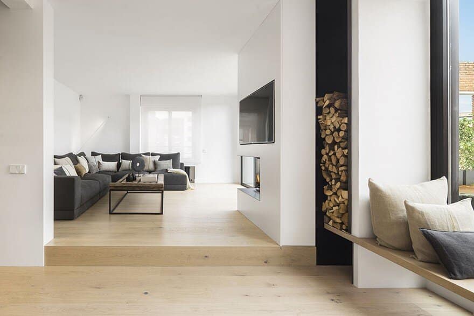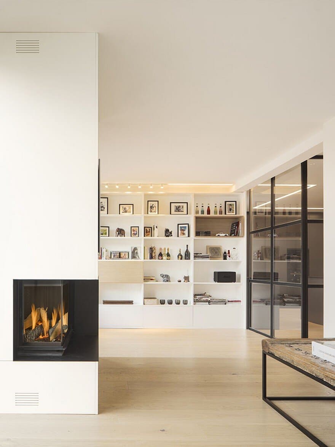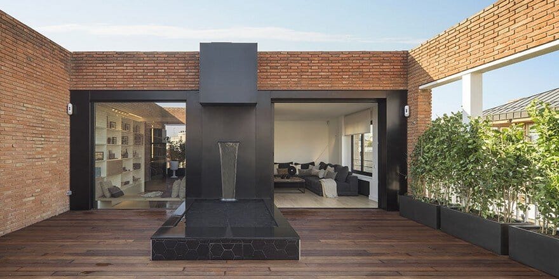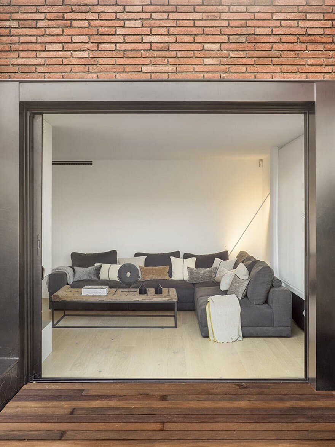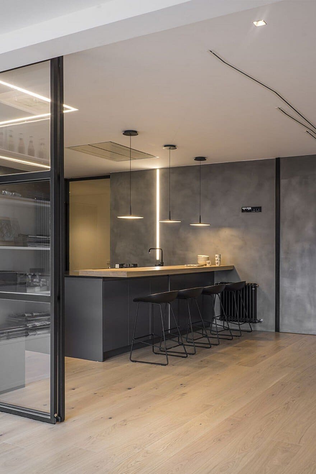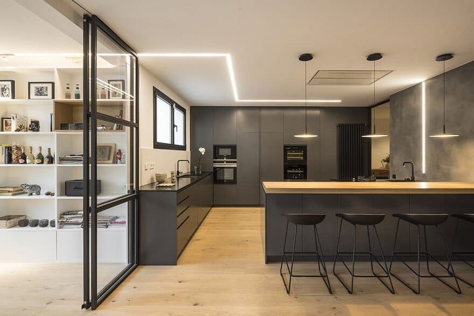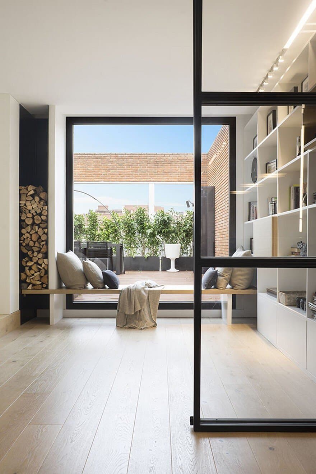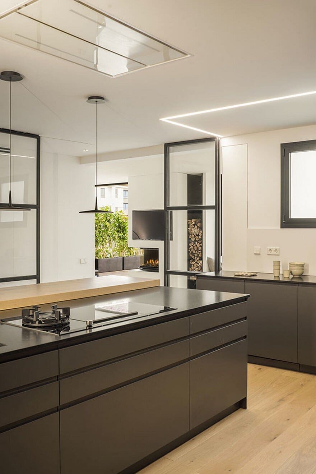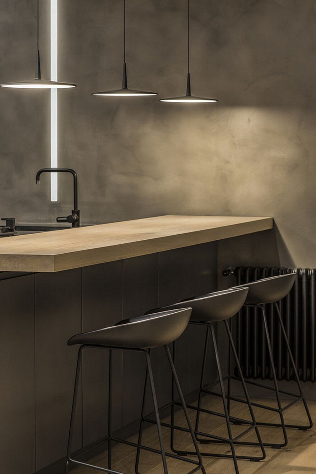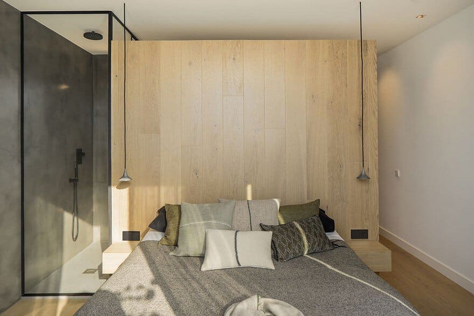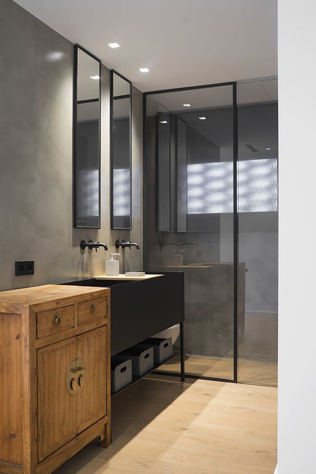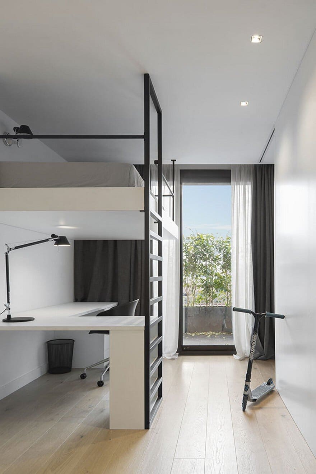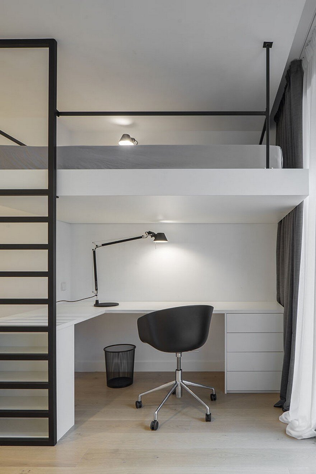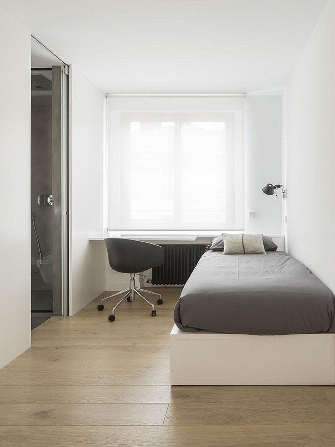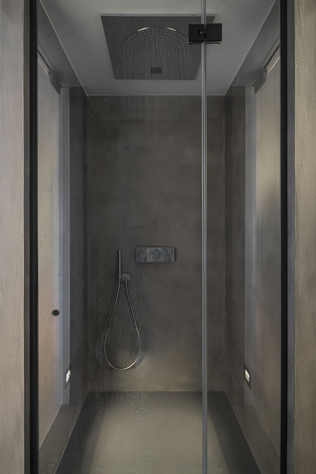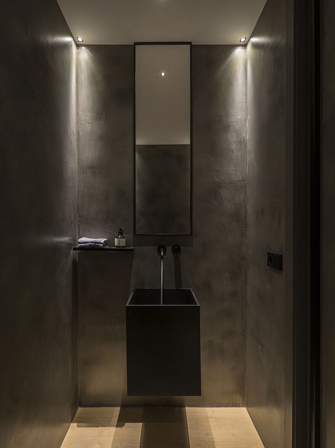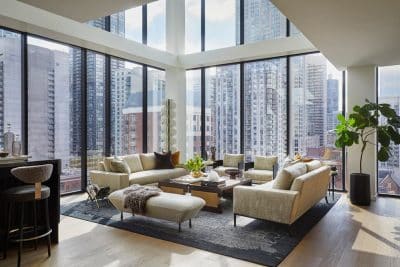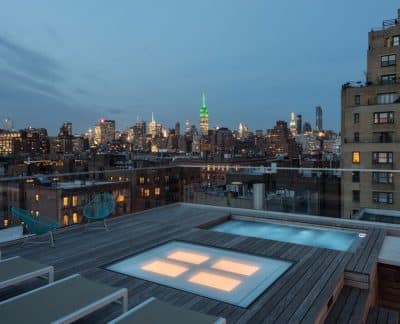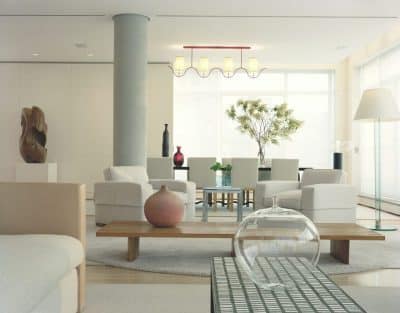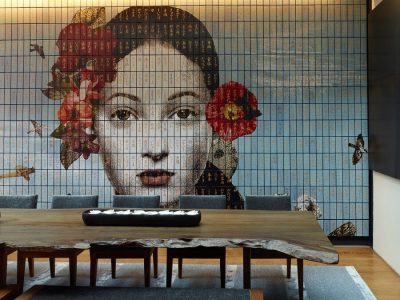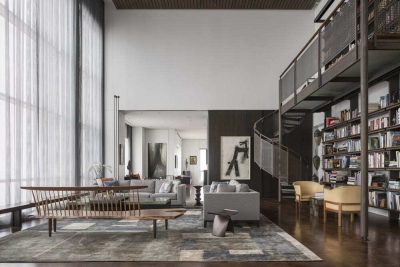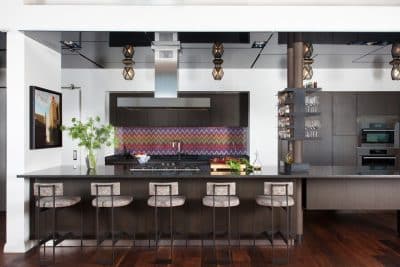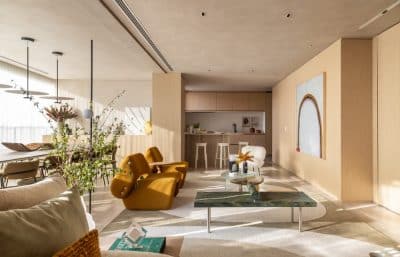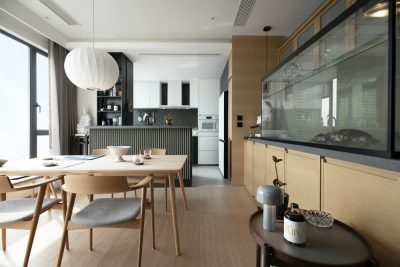Project: Black To Light – Attic Penthouse Barcelona
Designer: Susanna Cots
Location: Barrio de Sarrià, Barcelona, Spain
Area: 180 sqm
Project Year 2017
Weightless concrete. Steeled glass. Cubes that levitate and take part in the social and family life of this home where sharing is the leitmotif that pervades the design. Space imbued with light that accentuates the solidity of black, the colour that forges an infinite alliance with white.
This is the most mature and daring design of interior architect Susanna Cots, but it is also the truest to her core values. She maintains the pure essence of her principles and her style ratifies afresh the timelessness that enables her designs to endure, to be remembered, to be needed.
The starting point is an easily reconciled oxymoron: a dark attic penthouse located in a busy part of Barcelona that desired a much more open and active internal transit. And above all… tons of light. So we opened generous windows on the patio and towards the street and the space was flooded with a light that we began to fill with symmetries and cubes.
The “pièce de résistance” of this approach is undoubtedly the kitchen, designed to lodge a transparent core of social and family life. It is contained in a glass cube with mutually aligned sliding glass doors that symbolise aperture. This cube is accompanied by a wet area finished in dark grey microcement that contains, on the one hand, a courtesy toilet and on the other the laundry area.
The kitchen is embraced by a skin of white cladding where all the bedrooms are concealed, creating a private and separate ambience between the social area and the most intimate family core. Here we find the children’s rooms, grouped symmetrically in twos and sharing a common visual harmony. Each pair is united by a wet / play area.
The master suite opens to the outside with a large window and the interior dispenses with isolating partition walls, opting for glass as the separation/union between bedroom, walk-in and bathroom.
Finally, the living room and reading and study area melts into the exterior thanks to the enormous opening that lets the light flood in to accentuate the contrast between the white interior and the metallic black of the patio. The terrace is designed as the second great social core. It features a waterfall fountain that brings nature into the middle of the city.

