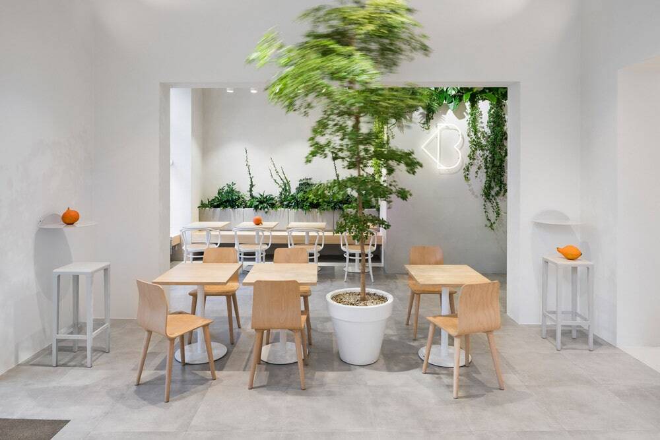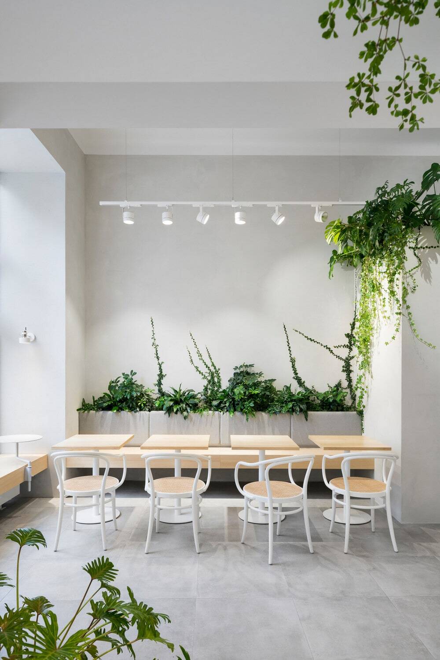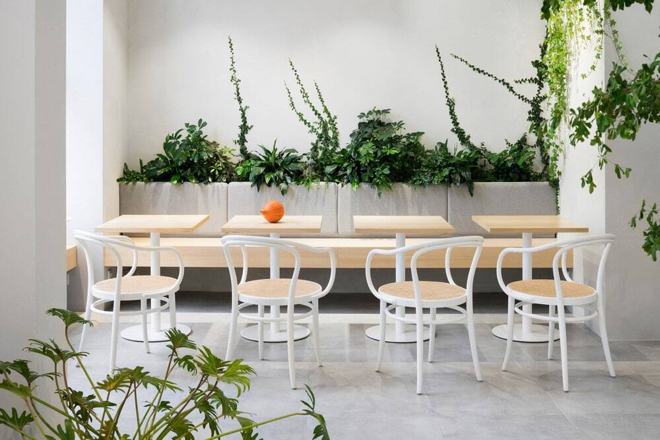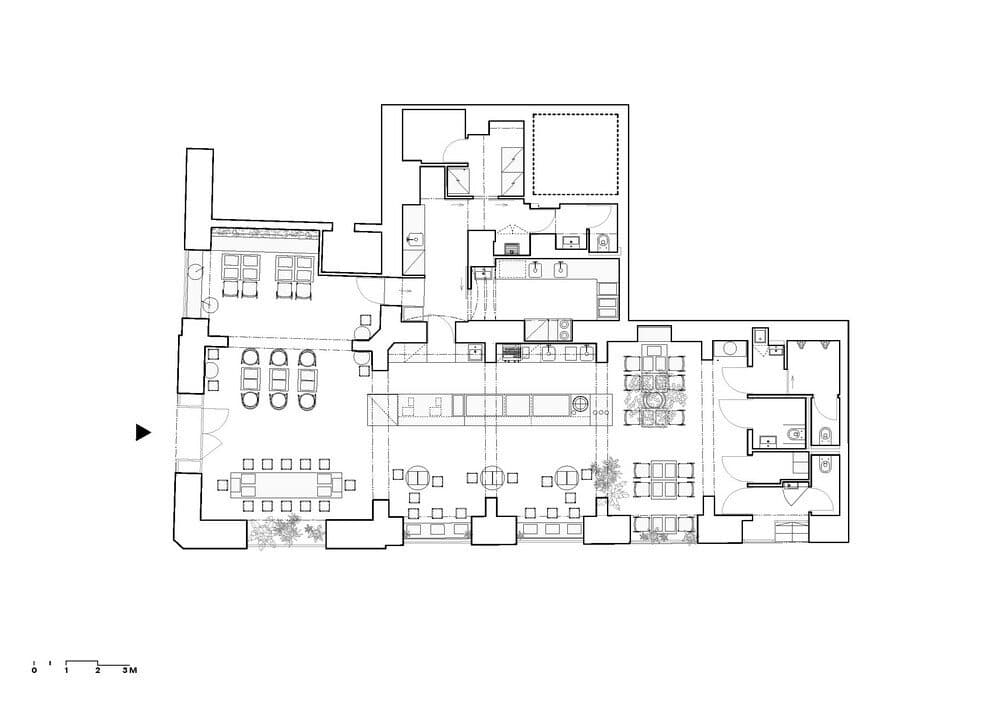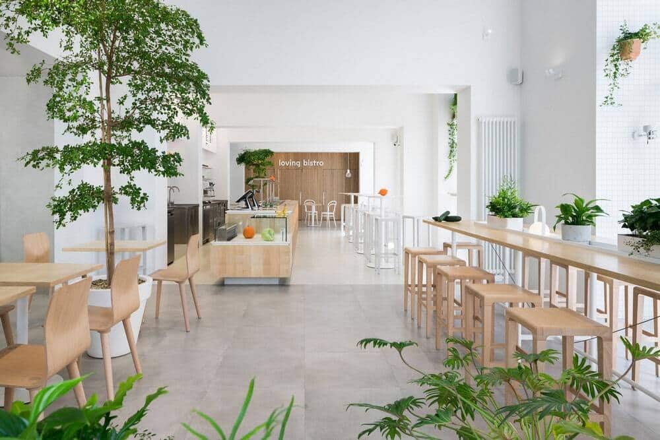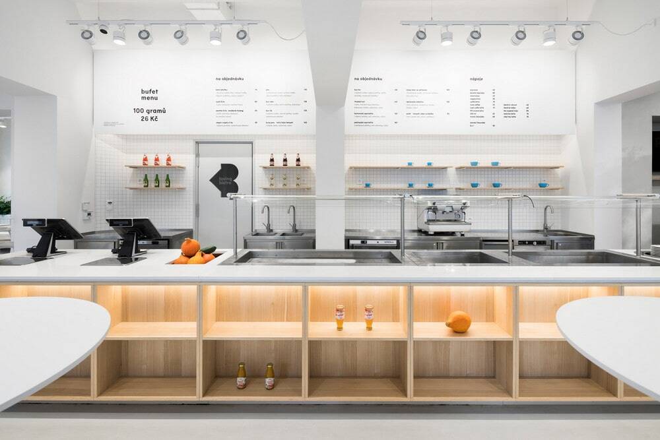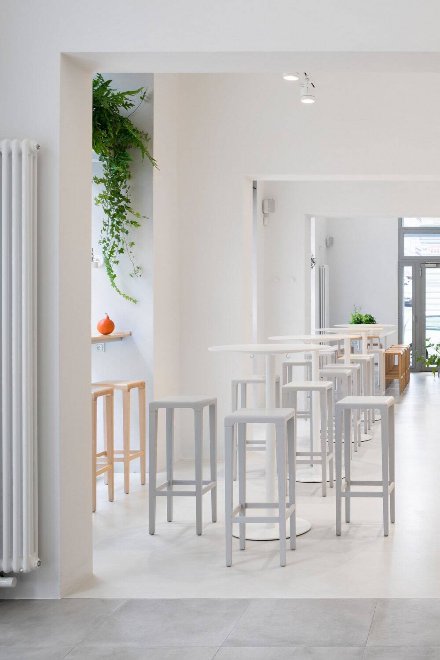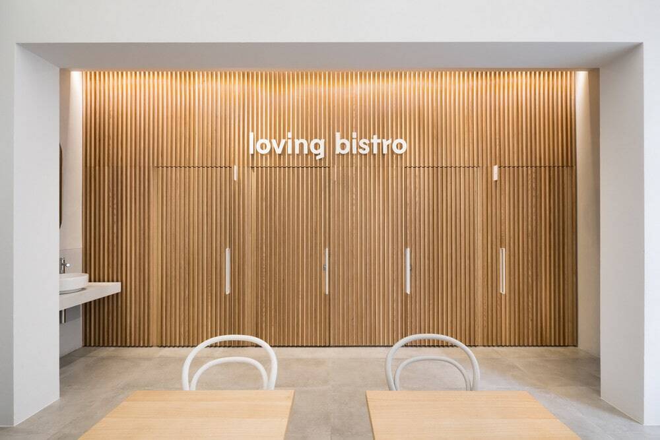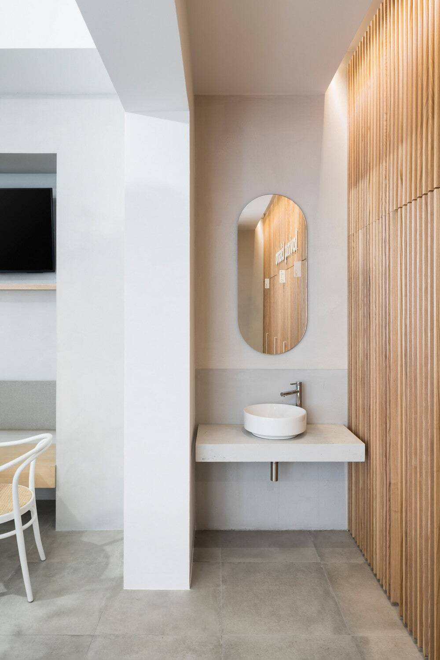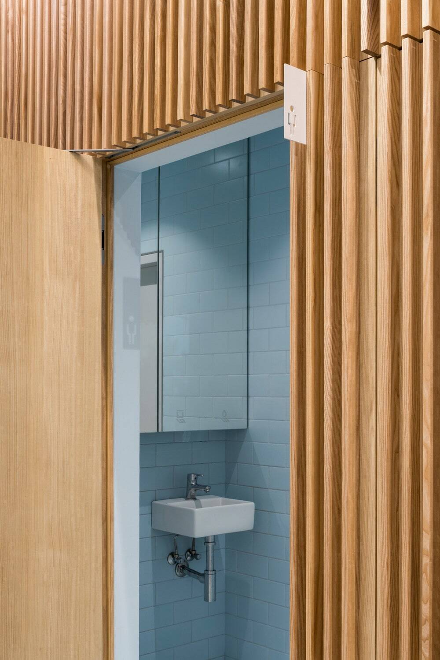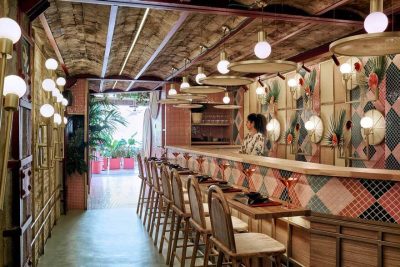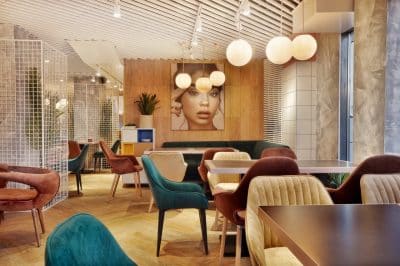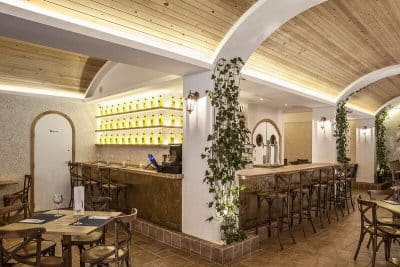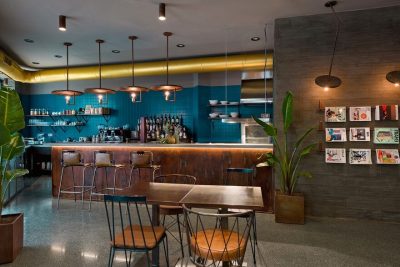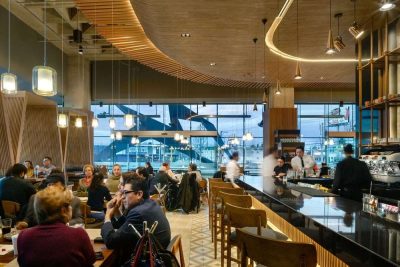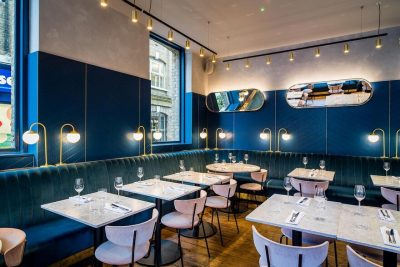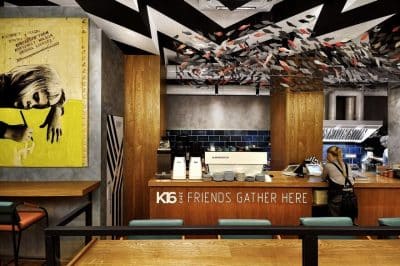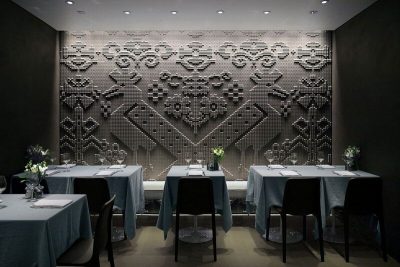Project: Loving Bistro Letná
Architecture: Esté Architekti
Project location: Dukelských Hrdinů 973/18, 17 000 Prague 7, Czech Republic
Completion year: 2020
Gross Floor Area: 222 m²
Usable Floor Area. 160 m²
Photographer: Studio Flusser
Walking down the Dukelských hrdinů Street to the Veletržní Palace, an inconspicuous play of light and shadow of a haiku, casted by the sun through the shop windows into the interior, encourages one to stop and think.
Zpomaluji krok
přijdu mnohem později
avšak vidím víc
(haiku translation:
I’m slowing down
I’ll come much later
but I see more)
Whoever is not nourished enough with just the beauty of Petr Petřiček’s verses is welcome to enter, as well as those who only pass by the haiku and just want to eat, meet someone or be alone for a bit while observing the outside hustle. The lightness and calm atmosphere emerge not only from the open space, high ceiling and good light, but also from the new concept of a vegan bistro based on the investor’s many years of experience and his casual approach to veganism and life. With a bigger team, formed on previous realizations of the Loving Bistro chain, we managed to create a place that offers various choices on the lower edge of Prague’s Letná.
The ground floor of the corner house with generous shop windows served for trade and different services since its construction led by the architect and constructor František Leypold. The original individual shops were connected by gradual alterations, with a motif of wide interior portal breached by a load-bearing wall defining the direction of the main modifications. Moving the kitchen deeper into the layout of the house and enlarging the remaining portals, enabled us to level the previously stepped layout into a uniformed ground floor. Existing shop windows in aluminum frames remained with minimal intervention, although they are not perfect – it is not necessary to change everything.
Clean, minimalist surfaces are deliberately designed as a neutral background for the color of food, people and events inside. The space is dominated by a wooden self-service counter with a glazed refrigerated display case and the necessary gastronomic equipment. The main view, framed by four regular portals, is closed by a wooden lamella wall with hidden doors to the guests’ facilities. Other wooden elements are also made-to-measure from ash tree, which colors up the interior built on a combination of light gray finishes, lasure coating and ceramic mosaics. Everything is connected by pure white painting and interior greenery growing in various forms of space.
Seating varies from the classic “for two” table, higher bar tables and counters in the shop windows, through seating on a bench, a large table for groups to individual bar stools at suspended metal tables that cater various situations and moods. In the warm seasons, the trees are brought out to the street to form a summer garden with pleasant seating in the leaves‘ shade.
Collaborators Loving Bistro Letná
Construction project: Coplan, www.coplan.cz
Brand and graphic design: Roman Černohous
Carpentry: Petr Vodička [Manifik], www.manifik.cz
Realization: FQC [Martin Fischer, Monika Fischerová], www.fqc.cz
Neon and advertising: AZ GRAV [Přemysl Panuška], www.azgrav.cz
Wall finishes: Malířství Vaculovič, www.malirstvi-vaculovic.cz
Lighting: Syvel, www.syvel.cz
Interior greenery concept: Eva Čapková + Matouš Hydroponie, www.hydroponie.cz
Materials
floor finish Flode – floor at the bar
technistone – bar worktop
ash veneer – tables, bar tiling, benches, bar tables in shop windows (except ton chairs, all atypical production)
solid ash – dividing wall with slats and hidden doors to guest toilets
painted steel – turntables and cantilever tables
ceramic mosaics and Vogue tiles – shop window lining, area behind the bar, colorful toilets
Products and Brands
chairs ton 14, rioja 369, ton 30, Malmö — ton\www.ton.eu
floor finish Flode Uno — Flode\www.flode.cz
lighting — Exenia\www.exenia.eu
lighting — Deos\www.deos.cz
lighting — AQ FORM Modern Glass collection designed in collaboration with Studio Dechem\www.aqform.com
ceramic mosaics and tiles — Vogue\www.ceramicavogue.com
glazed atypical display case — CONTEG COOLING\www.conteg-cooling.cz

