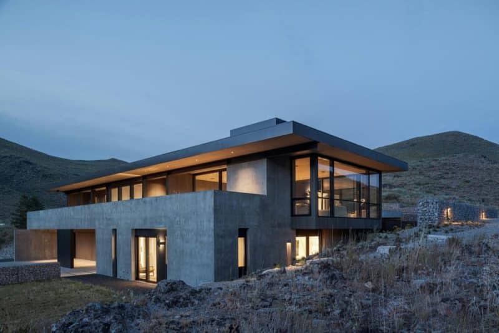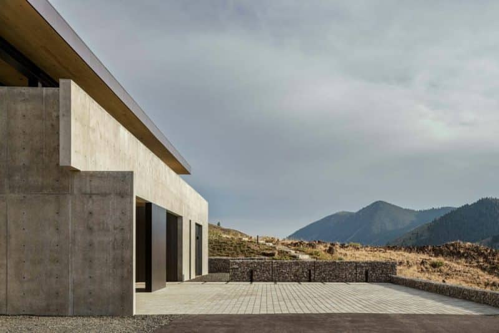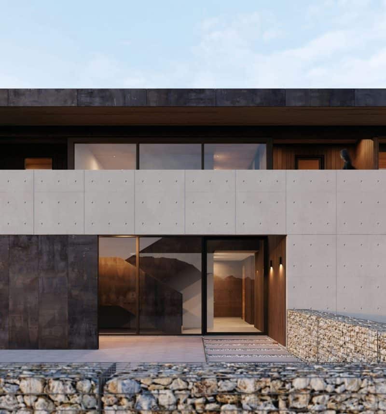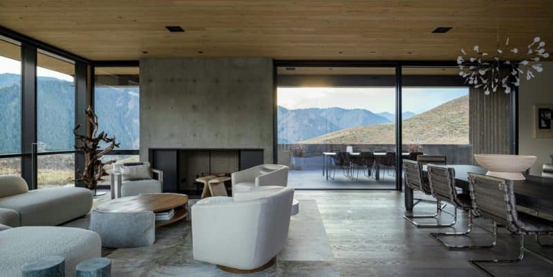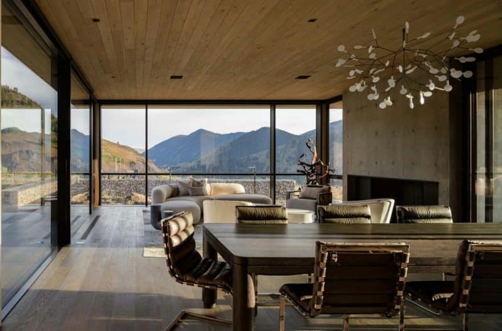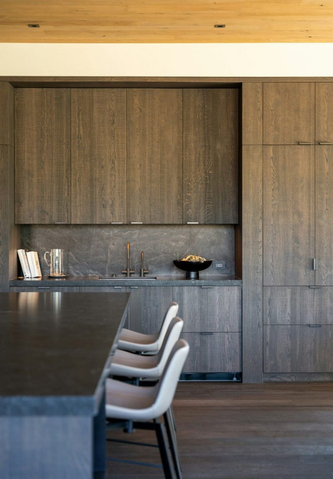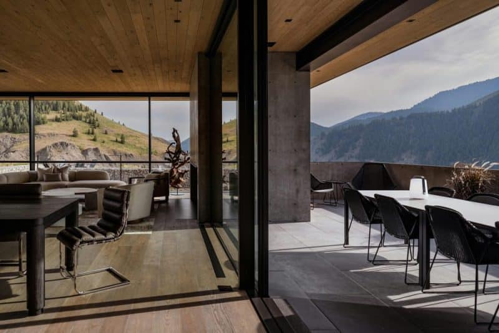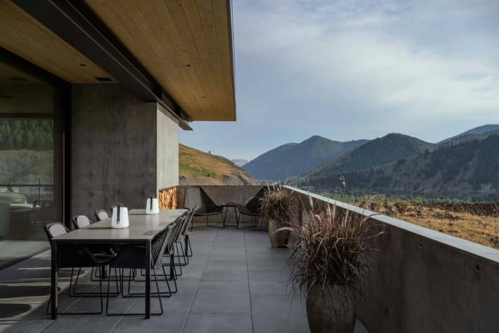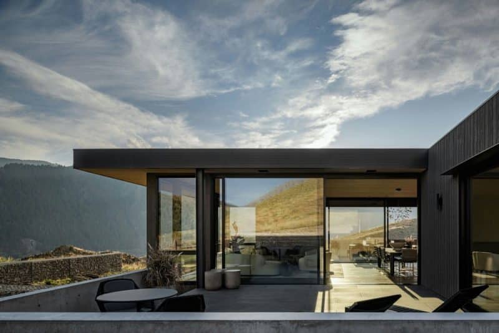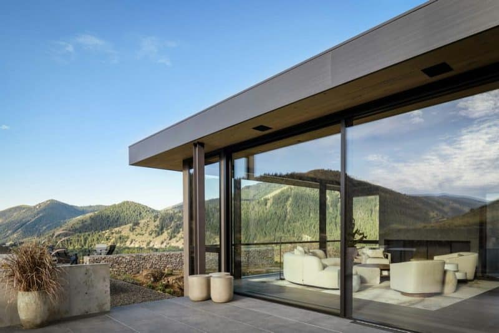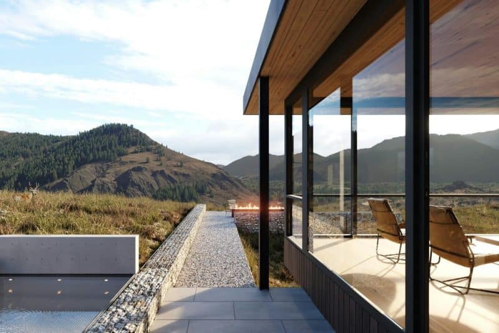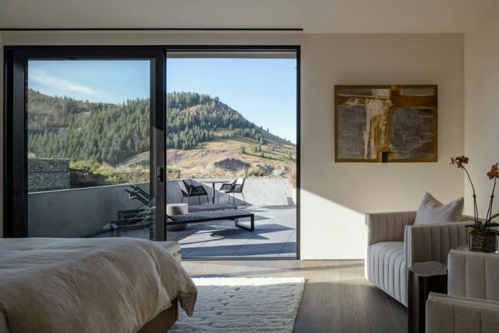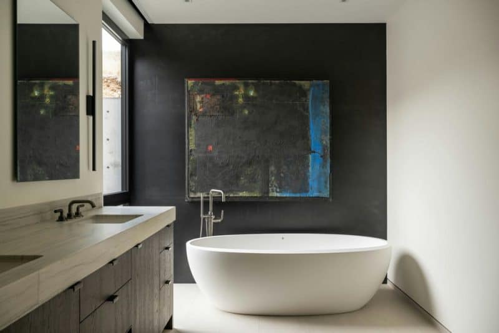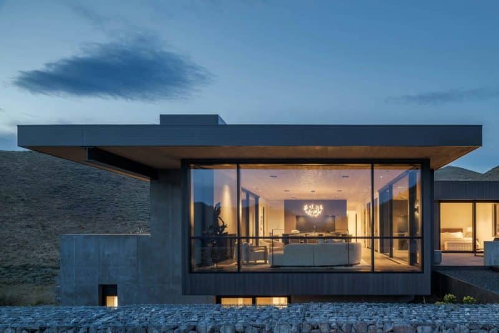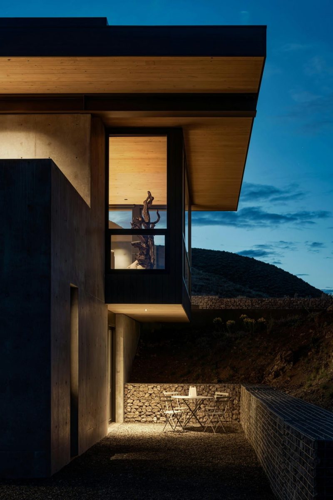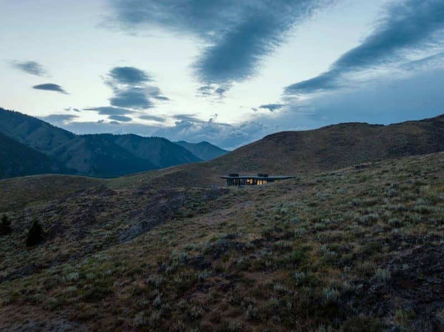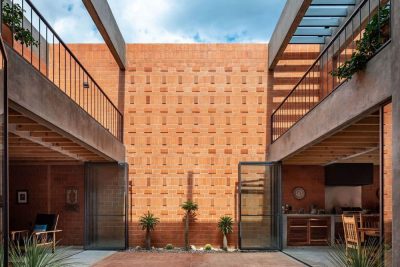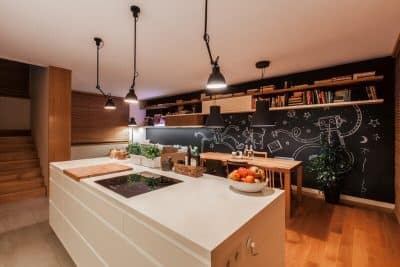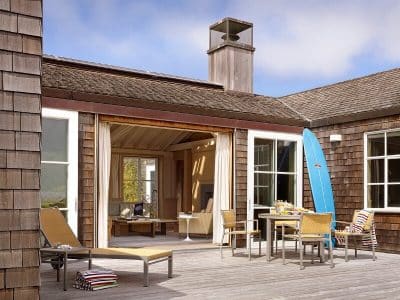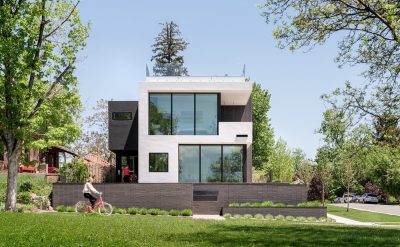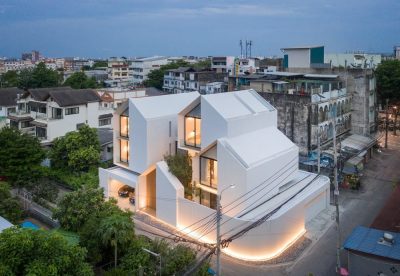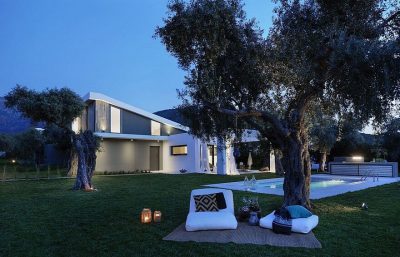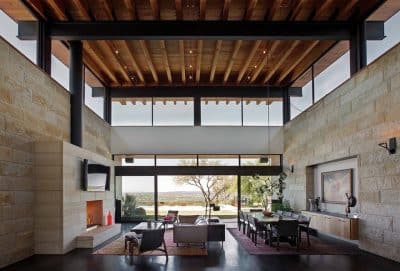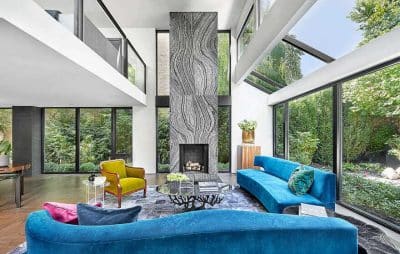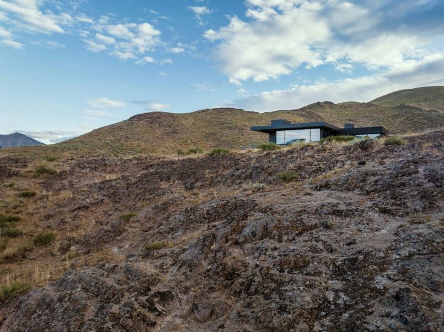
Project: LRN House
Architecture: Farmer Payne Architects
Location: Sun Valley, Idaho, United States
Year: 2023
Photo Credits: Gabe Border Photography
LRN House by Farmer Payne Architects sits high in Sun Valley’s mountains, offering unparalleled 360° views. Designed for energy efficiency and minimal visual impact, this contemporary home blends seamlessly with its rocky terrain.
Site-Sensitive Design and Strategic Excavation
Faced with a tight building envelope and local height limits, the architects carved into the mountainside. Consequently, they gained extra square footage while keeping the house nearly invisible from nearby roads. Additionally, this approach honors the natural rock formations rather than fighting them. The terraced excavation also created outdoor terraces at different levels, perfect for stargazing or sun-soaked morning coffee.
Subtle Roofline and Robust Gabion Walls
The flat roof remains under the tree line, preserving sightlines across the valley. Moreover, gabion walls filled with excavated bedrock anchor the home to its site. These walls provide both stability and a raw, textured exterior that echoes the mountain’s rugged beauty. Over time, native plants will grow between the rocks, softening the façade and further integrating the home into the landscape.
Luxurious Yet Sustainable Interiors
Inside, clean lines and high-end finishes create a luxurious atmosphere. Large windows frame the panoramic views, flooding the space with natural light. Meanwhile, energy-efficient systems—including geothermal heating and LED lighting—ensure comfort and low utility costs.
The open-plan layout connects living, dining, and kitchen areas, perfect for family gatherings or entertaining guests. A tile-clad fireplace provides warmth and ambiance during winter months. Bedrooms and private spaces occupy the lower level, offering quiet retreats and direct access to the landscape through sliding glass doors.
Outdoor Living and Environmental Harmony
A series of covered decks and cantilevered platforms extend living spaces outdoors. Here, residents can relax on lounge chairs or dine al fresco while taking in fresh mountain air. Rainwater harvesting and a native-plant rain garden demonstrate the commitment to sustainability, reducing the property’s ecological footprint.
A Harmonious Mountain Oasis
By working with Sun Valley’s unique topography, Farmer Payne Architects crafted a home that feels both bold and unobtrusive. LRN House stands as a testament to thoughtful design—where luxury, sustainability, and respect for nature converge.
