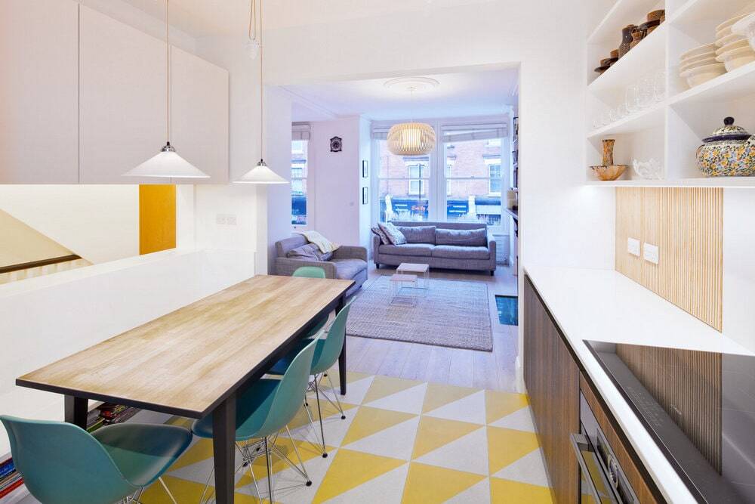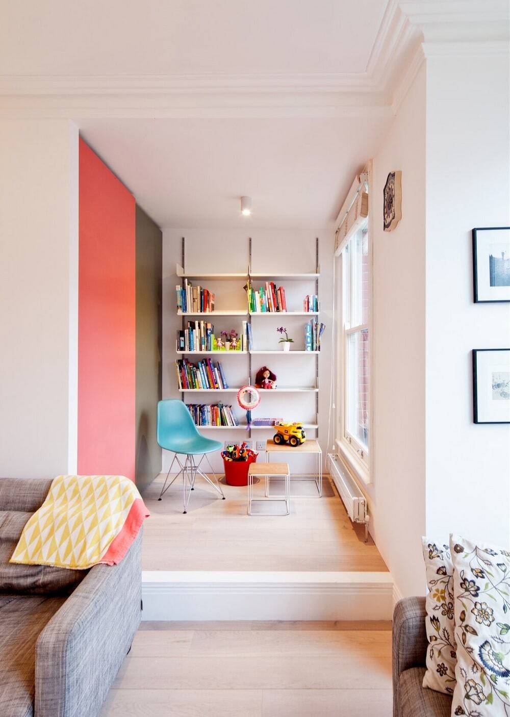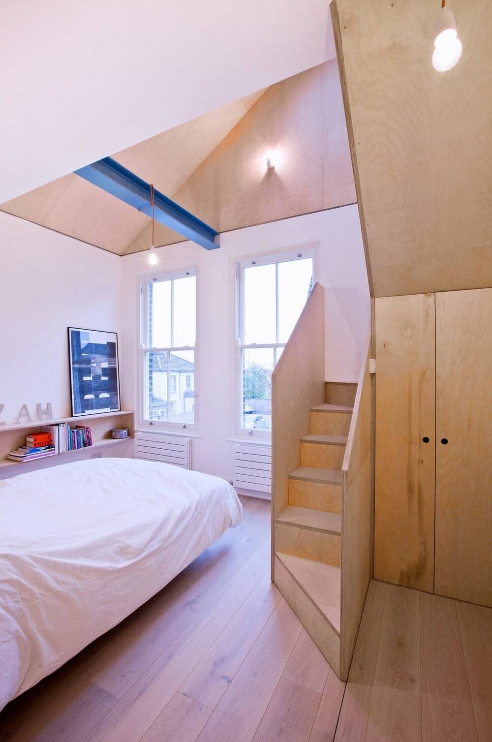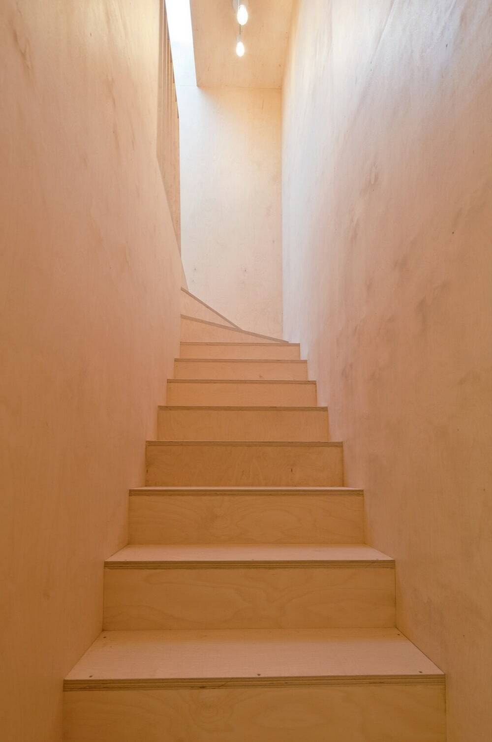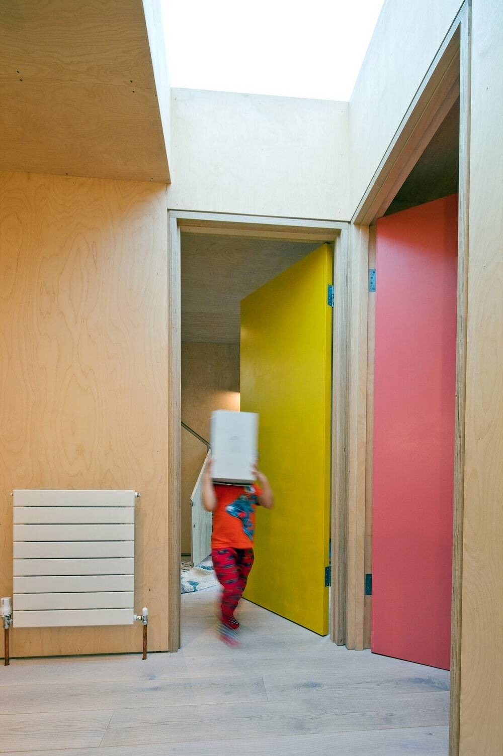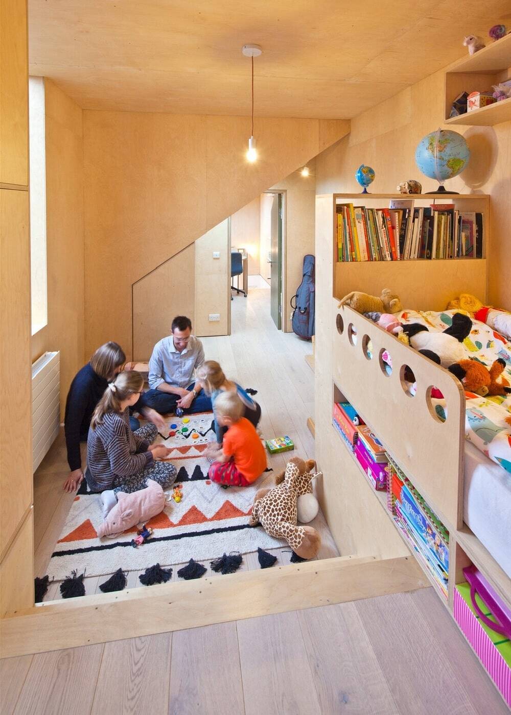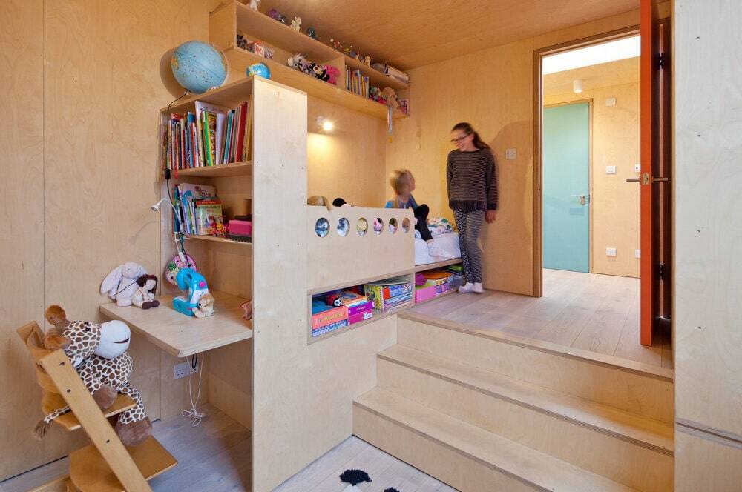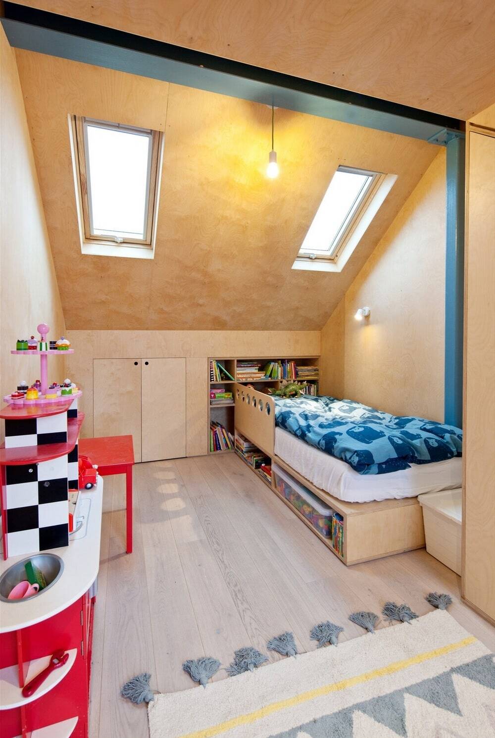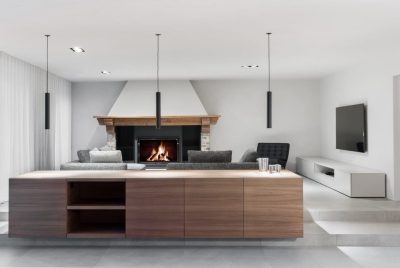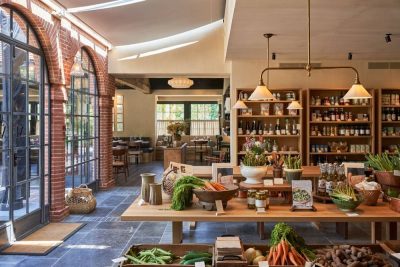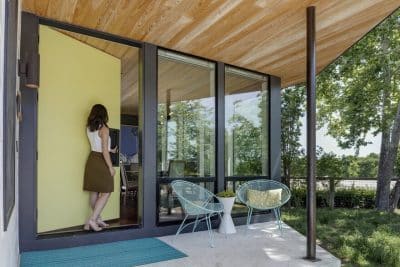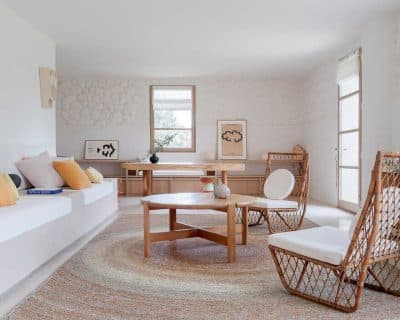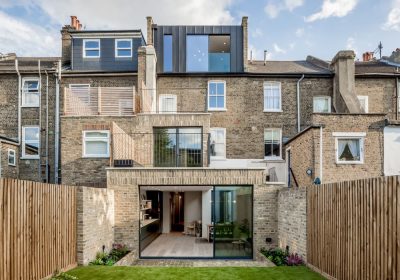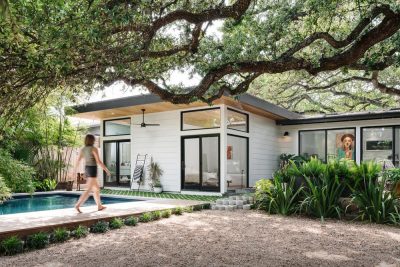Project: Lucy & Jack’s Home
Architects: Zminkowska De Boise Architects
Structural Engineer: AMA Consulting Engineers
Location: Haringey N22 London, UK
Area: 122 sqm
Year: 2019
Photo Credits: Tom Cronin
The existing building is of a common type, a pair of purpose-built flats in a two-storey, terraced, Edwardian house, with one flat on the ground floor and the other on the first. The flat had a relatively long, split level plan, arranged along an entrance stair and corridor. At the front was a living room and master bedroom and at the rear was a bathroom, single bedroom, and kitchen/dining area, with a large loft above.
Lucy & Jack’s home was becoming increasingly small for their growing family, and they wanted more space, but could not afford to buy anywhere larger locally. So, they began to consider how best to maximise the potential of converting the loft.
Externally, an “L” shaped dormer was added in the valley between the rear roof pitches. To avoid the dormer dominating the existing building, the bottom was pulled up from the eaves, the sides away from the gables, and the top down from the ridges.
Internally, on the first floor the master bedroom and kitchen/dining areas were swapped around and openings formed in existing walls, so that more public, family spaces are at the front, and more private, personal ones are at the rear. To avoid another corridor on the second floor, two stairs were inserted at each end, with an enfilade of shower room, two bedrooms, and mezzanine study between.
In total the gross internal area of the flat was increased from 77.4m² (833.1ft²) to 122.4m² (1,317.5ft²).
The first floor was refurbished with white oiled, engineered oak flooring; white painted walls and ceilings; traditional timber panelled doors; timber framed, double-glazed sash windows; molded timber skirtings; and molded plaster cornices and ceiling roses.
New elements, including second floor wall and soffit linings, stairs, balustrades, and built-in furniture, were constructed with plywood to differentiate them from old. The plywood is painted white in the kitchen/dining area to work with the stained oak veneered kitchen units, but everywhere else is lacquered birch for its natural material warmth.
All available space was optimised by built-in joinery, with cupboards and shelves below stairs, within the depth of thickened walls, either sides of chimneybreasts, and in the eaves. The kitchen/dining area has a built-in bench seat for the dining table with a shelf below and cupboards above. The study has a built in desk with drawers below. Additionally, all the bedrooms have built in beds with storage below, the master bedroom has a wardrobe at the head, and another bedroom has a desk and shelves at the foot.
Natural lighting was also maximised, with the insertion of five pitched rooflights into the existing roof and two large windows and a flat rooflight in the dormer.
Splashes of colour were added to complement the white paintwork and birch plywood, with ceramic floor tiling in the kitchen, painted exposed structural steel posts and beams in the bedrooms, timber flush doors, and of course by the family themselves and their possessions.




