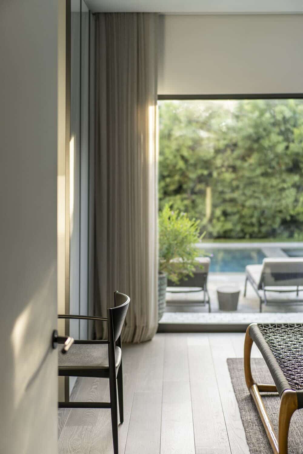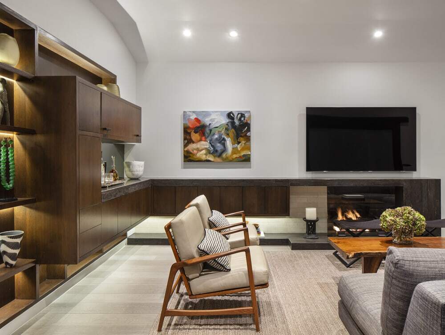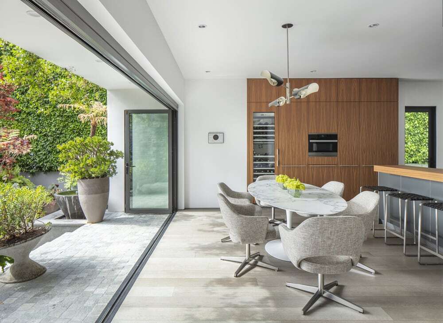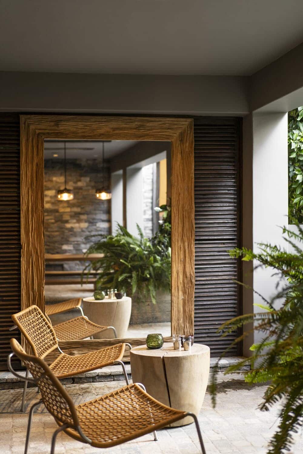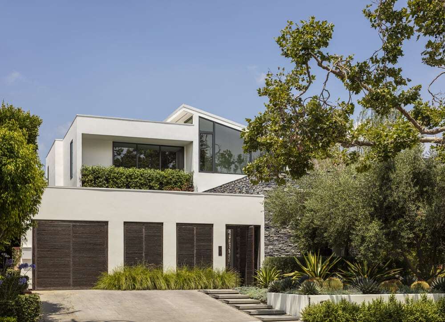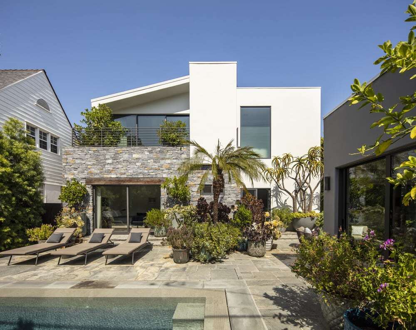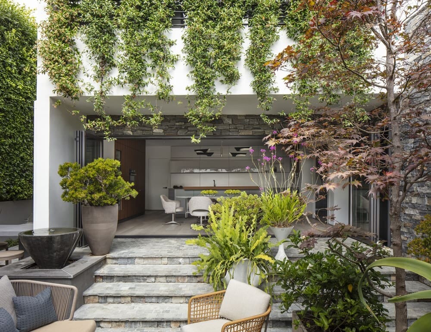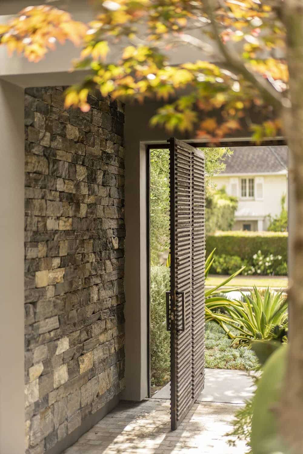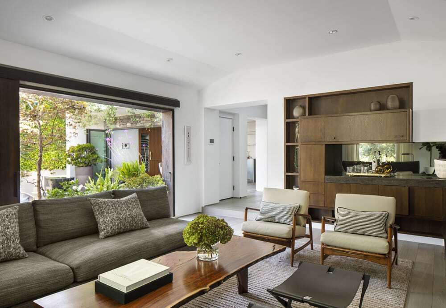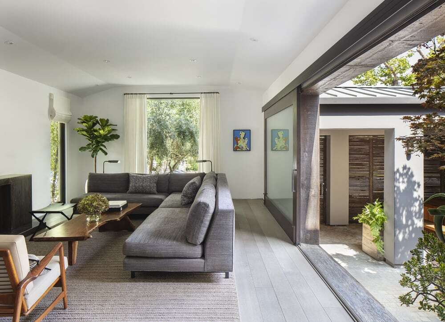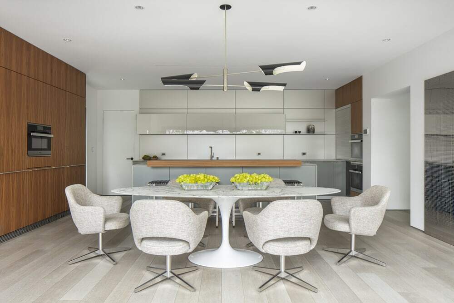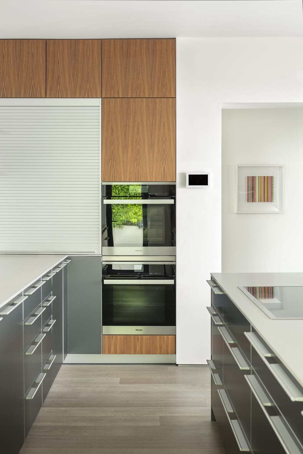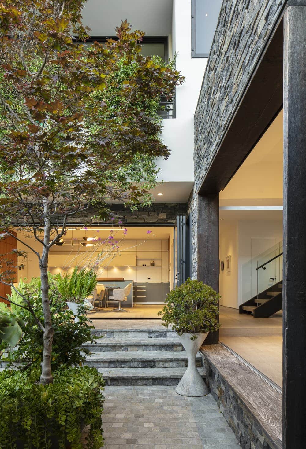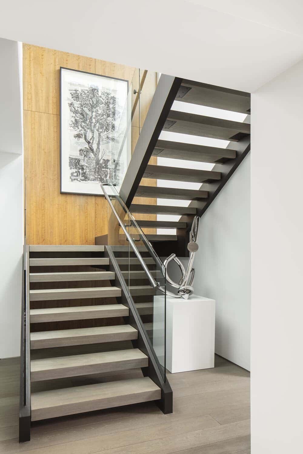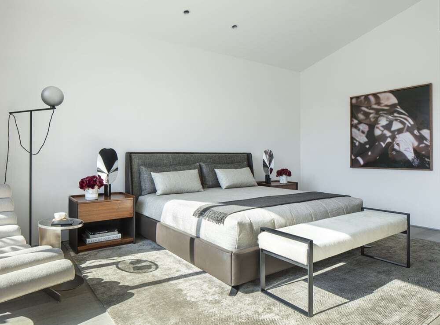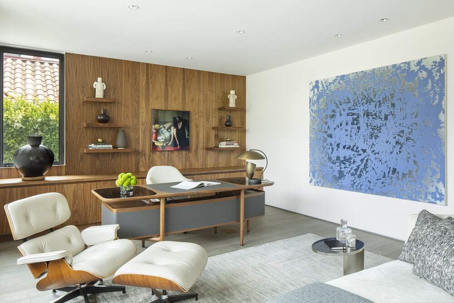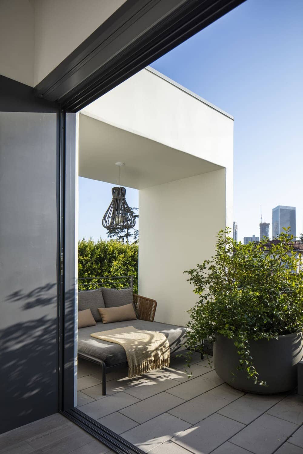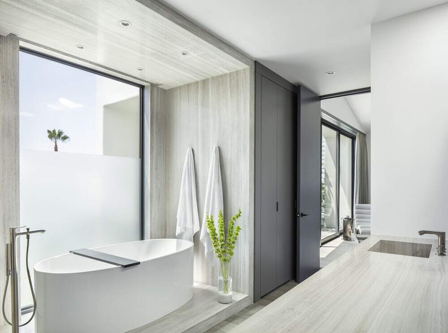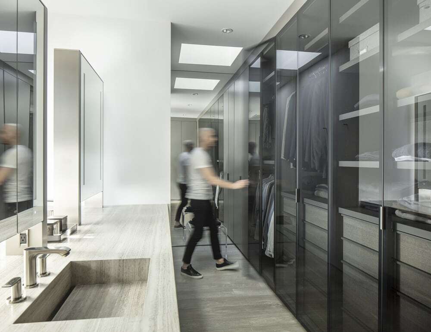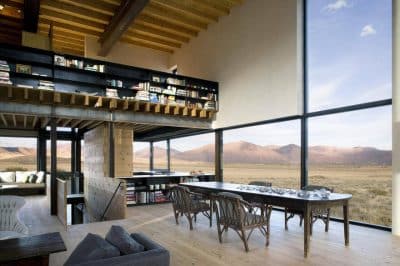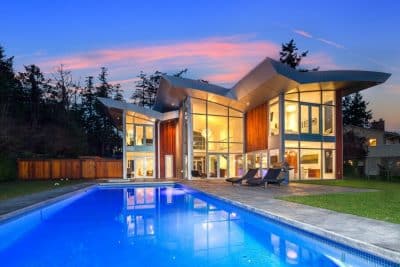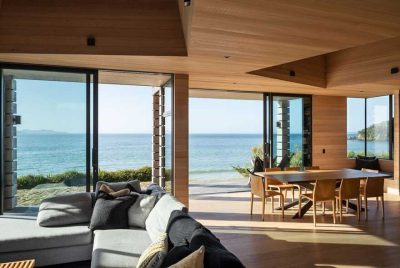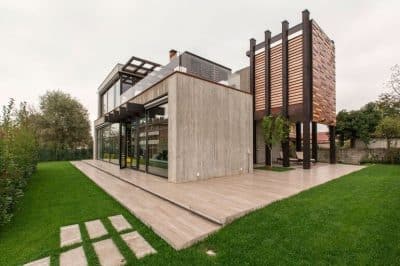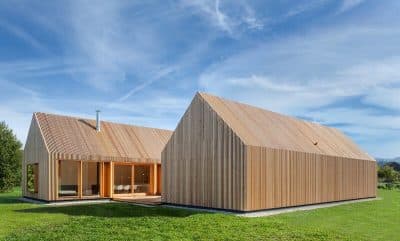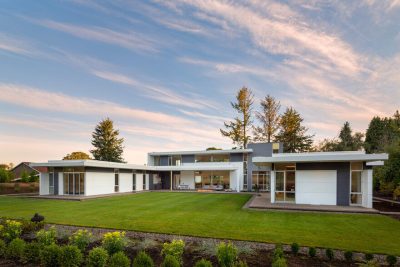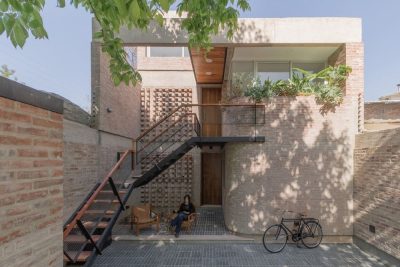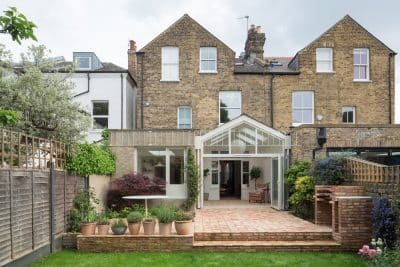Project: Beverly Hills Bungalow
Architects: Abramson Architects
Interior Design: Magni Kalman Design
Construction: MODAA Construcion
Location: Beverly Hills, California, United States
Size: 2,500 sq ft
Completion date: 2020
Photo Credits: Manolo Langis
Text and Photos: Courtesy of Abramson Architects
Perched in a tranquil Beverly Hills enclave, the Beverly Hills Bungalow reimagined by Abramson Architects masterfully blurs the boundary between indoor comfort and outdoor serenity. Moreover, designed to house four sisters and their mother, this cozy retreat thoughtfully weaves private quarters around a verdant central courtyard—thus transforming a traditional layout into a warm, connective sanctuary.
A Courtyard at the Heart of Home
Upon entering the vestibule, sightlines immediately converge on a lush interior garden, instantly inviting family members into shared space. Furthermore, this courtyard doubles as a living room extension: the kitchen, dining, and living areas each open onto the green oasis, thereby ensuring daylight and garden views enliven daily routines. Consequently, by centering social life around nature, Abramson Architects foster both casual gatherings and quiet reflection.
Material Blend of Tradition and Modernity
Inside, textured materials pay homage to the bungalow’s history. For example, rough‑cut stone walls and reclaimed wood beams evoke craft traditions, while smooth‑trowel stucco, powder‑coated metal accents, and floor‑to‑ceiling glass introduce a fresh, contemporary edge. In addition, each room balances heritage warmth with minimalist lines, creating an environment that feels timeless yet current.
Seamless Open‑Plan Living
In the project’s second phase, walls between the original kitchen and dining areas were removed to forge an expansive, light‑filled layout. Furthermore, sliding glass doors collapse completely, merging the interior with the courtyard and patio. As a result, entertaining flows effortlessly from indoor to outdoor, significantly heightening the bungalow’s hospitality.
A Discreet Second‑Story Retreat
Three years later, a modest 1,425 ft² second‑story addition was seamlessly integrated, gently tucking behind the original roofline. Meanwhile, carefully set back to preserve street presence and neighbor privacy, this new wing houses two serene bedrooms and a flexible loft. Moreover, its pared‑back materials and proportions ensure the home’s signature bungalow charm remains front and center.
A Forever Home for All Generations
Finally, this thoughtful renovation reflects the owner’s evolving life chapter in the iconic Beverly Hills Bungalow. Originally conceived for a single parent with college‑aged children, the design anticipates future changes—whether that means hosting friends, welcoming a new partner, or accommodating extended family. Ultimately, Abramson Architects’ design offers an adaptable, beautifully curated home destined to cradle new memories for generations to come.
