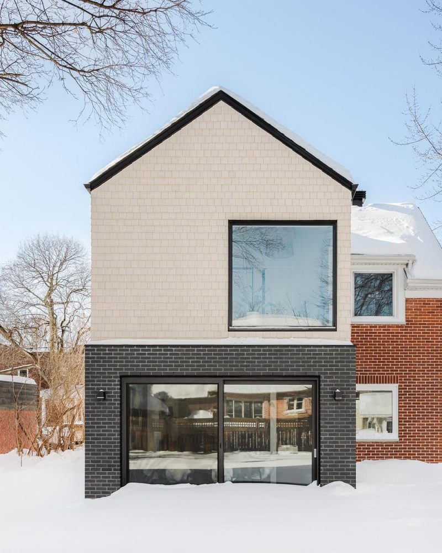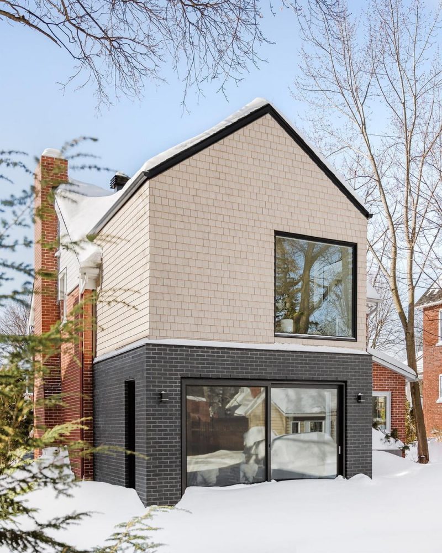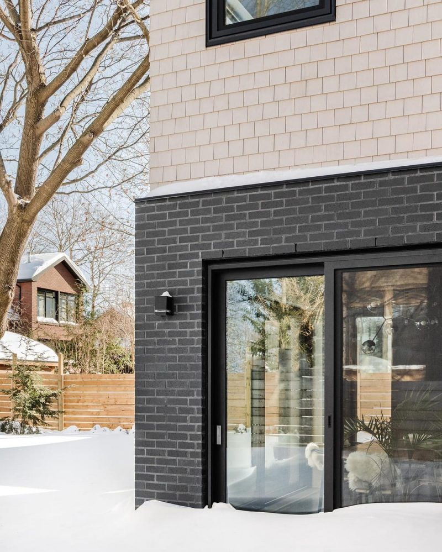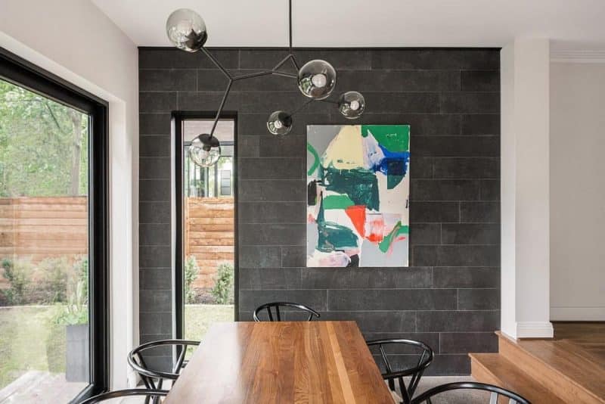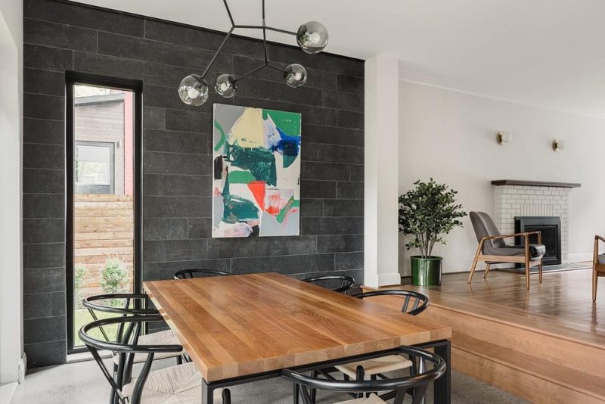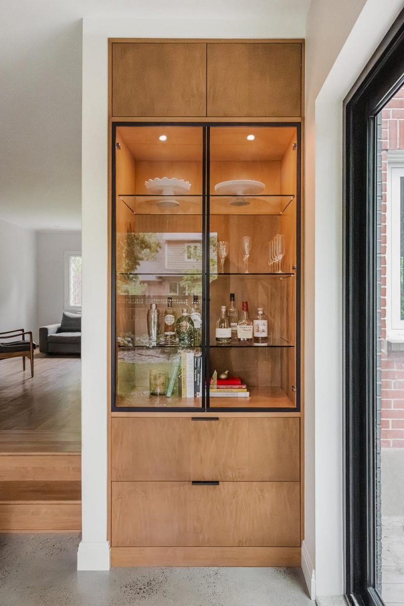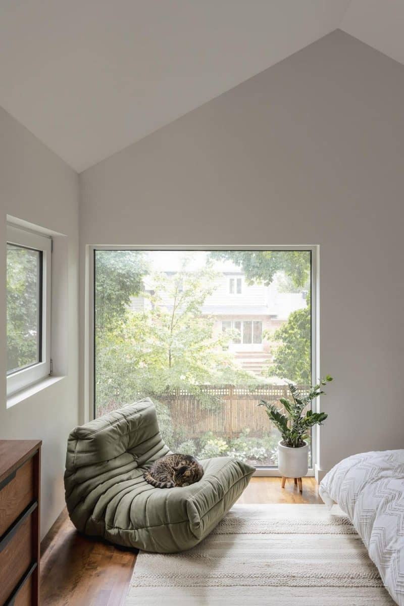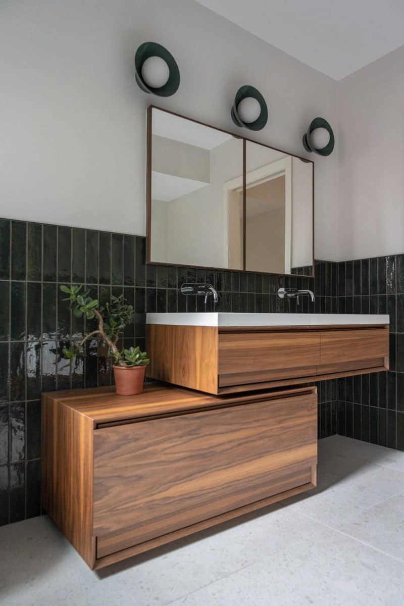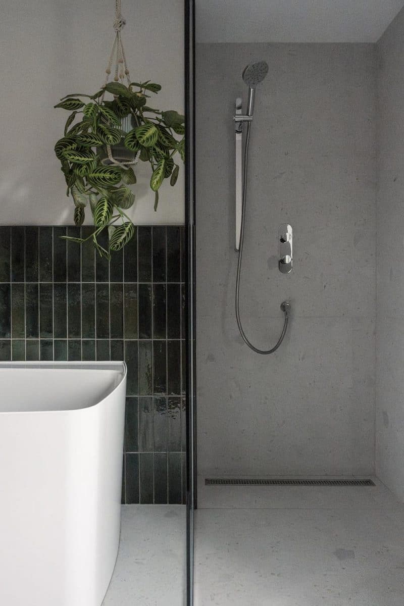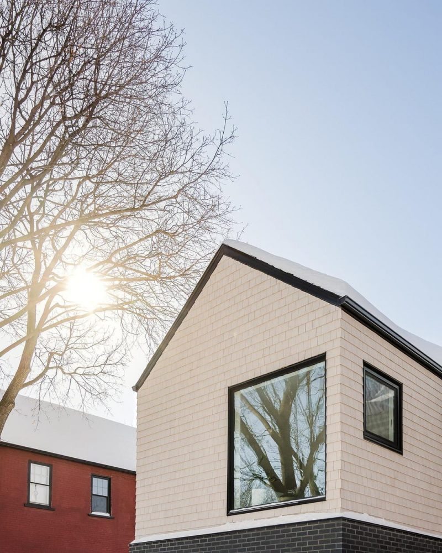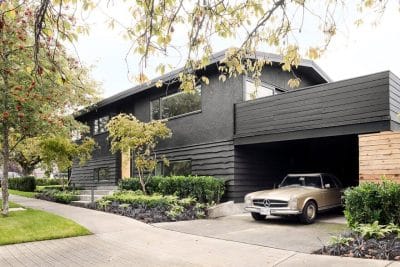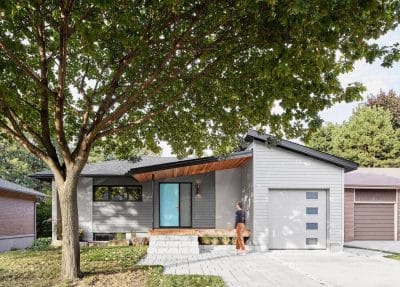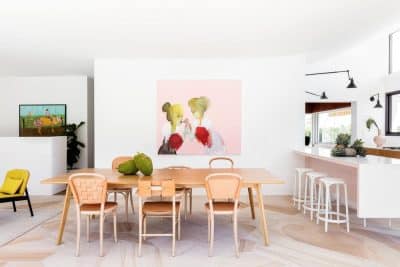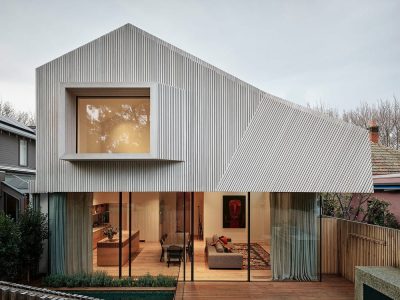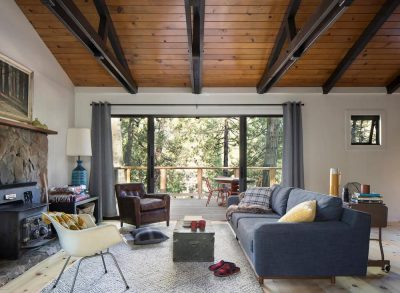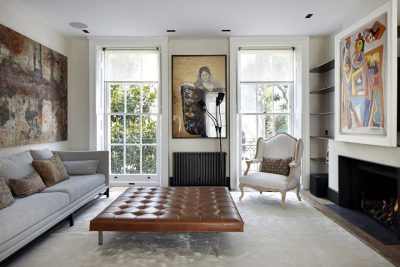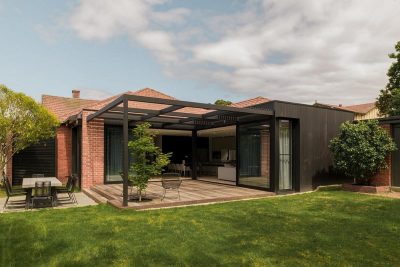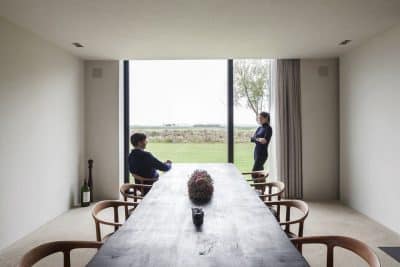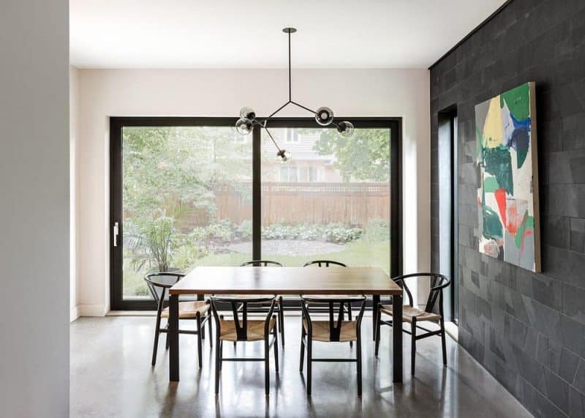
Project: Maison Merton Extension Project
Architecture: Le Borgne Rizk Architecture
Location: Montréal, Québec, Canada
Area: 1185 ft2
Year: 2020
Photo Credits: ARCHI TEXTURAL
Perched on Montreal’s South Shore, Maison Merton by Le Borgne Rizk Architecture elevates a classic family home through a thoughtful rear extension. By stepping the addition off-center, the architects increased privacy while inviting the garden into everyday life. As a result, each room feels bright, calm, and intimately connected to nature.
Fluid Indoor–Outdoor Continuity
First, vast glazed openings dissolve the barrier between inside and out. Consequently, natural light floods the dining room, where the garden frames every meal like a living painting. Moreover, a recessed display case and carefully chosen materials—warm wood tones and soft textures—showcase the team’s rigorous attention to detail. Thus, design becomes both beautiful and deeply functional.
Private Retreats Bathed in Soft Light
Next, the master suite opens directly onto the garden terrace. Here, high ceilings and natural finishes foster relaxation. In addition, the bathroom transforms into a personal spa: walnut cabinetry pairs with deep green glazed tiles to create a refined, soothing atmosphere. Furthermore, sculptural lighting, suspended vanities, and a freestanding tub enhance both comfort and fluidity of use.
Midway through Maison Merton’s layout, a gentle balance emerges between gathering spaces and quiet corners. Ultimately, this extension rethinks the home as a place for sharing, serenity, and daily connection with the outdoors. Indeed, Maison Merton stands as a pure, luminous, and warm example of architecture in service to family life.
