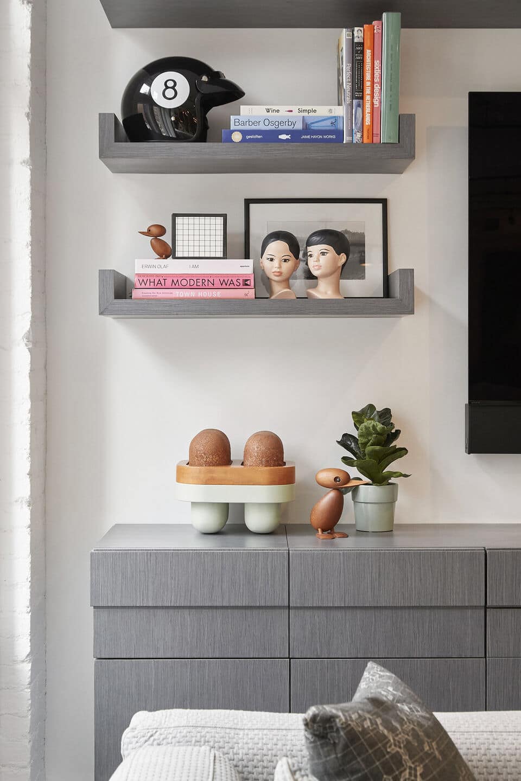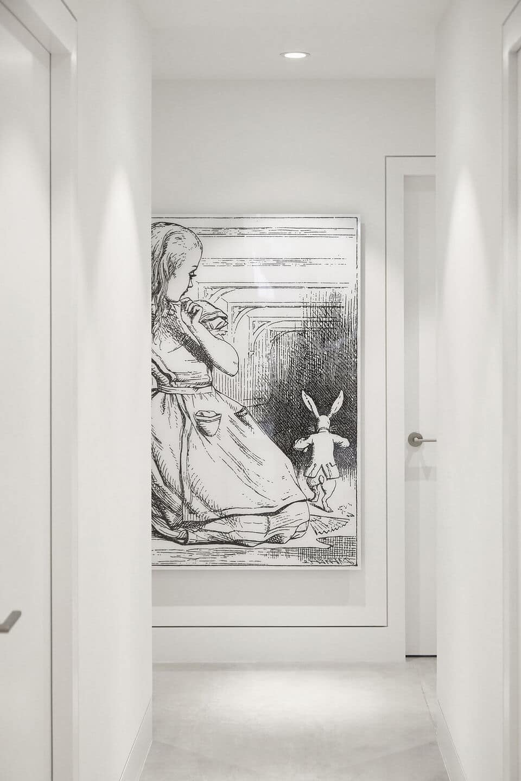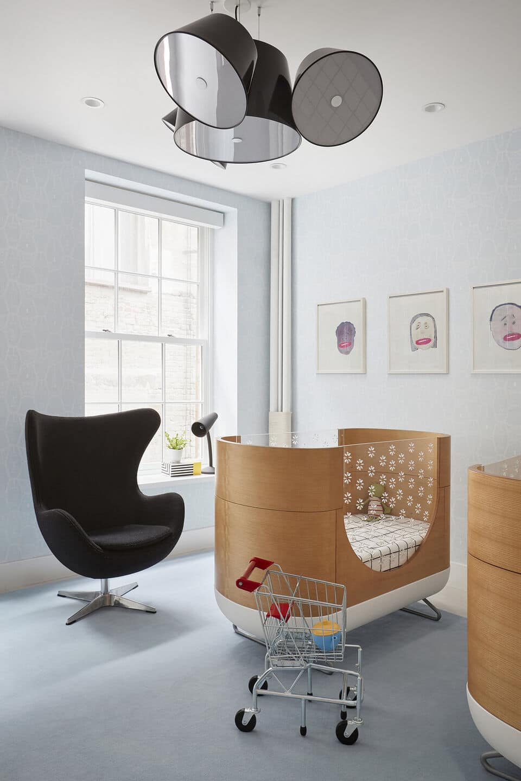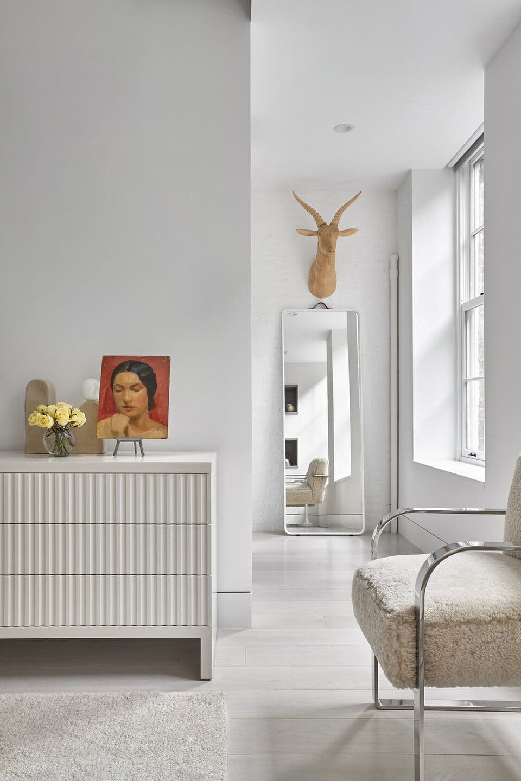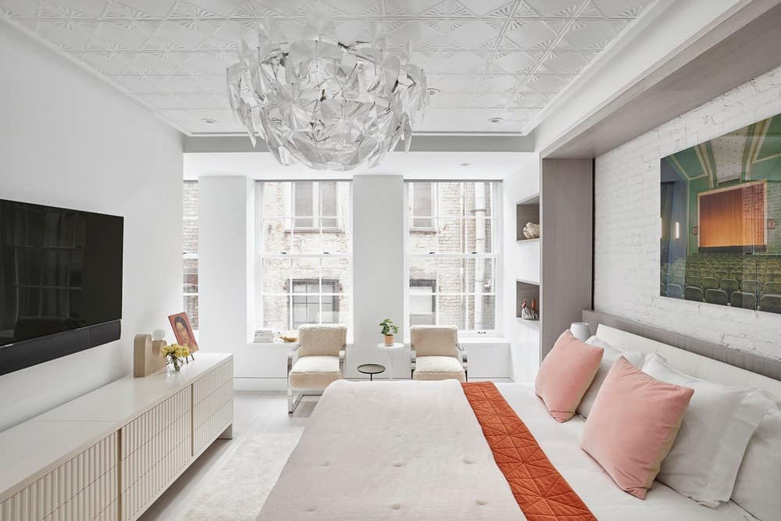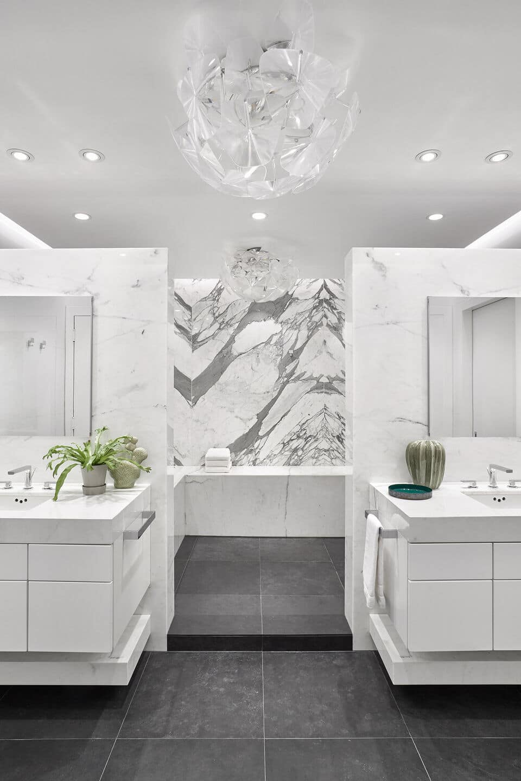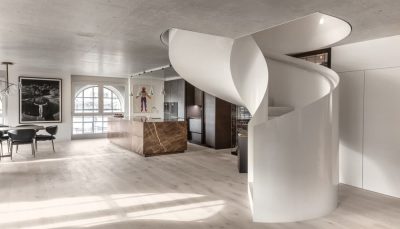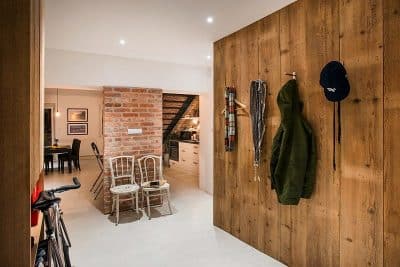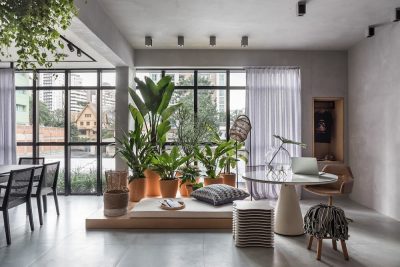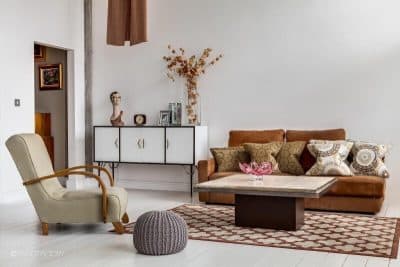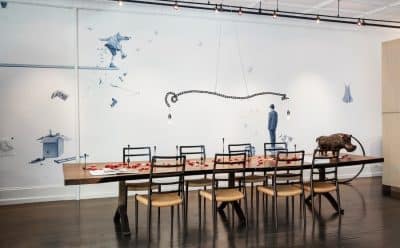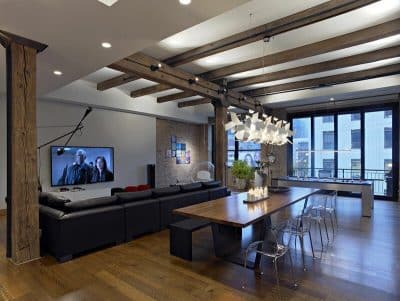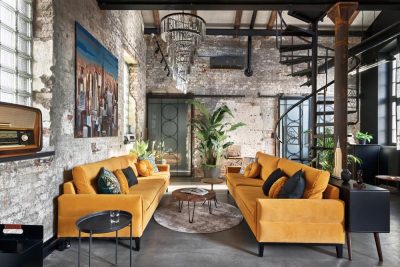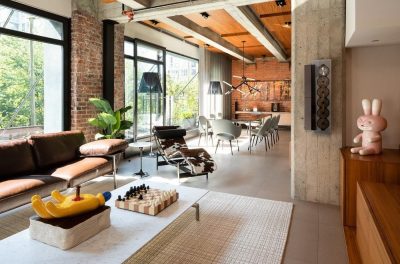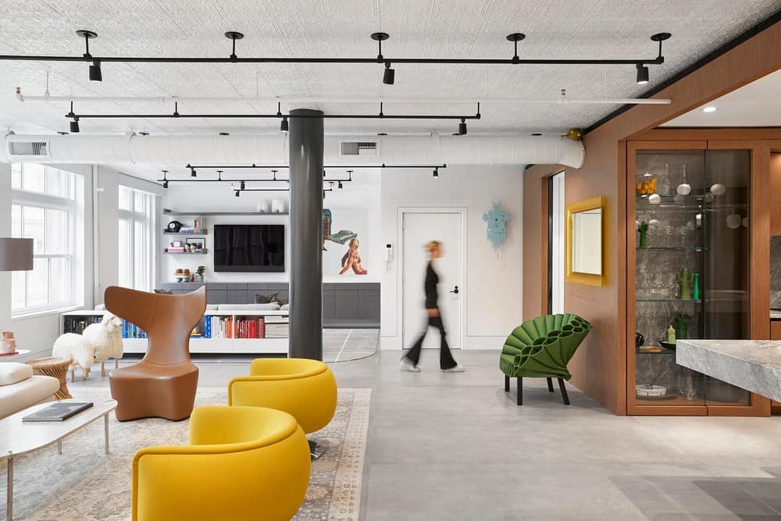
Project: Manhattan Soho Loft
Architecture: Ghislaine Viñas Interior Design
Location: SoHo, New York, NY, United States
Area: 2000 ft2
Year: 2020
Photo Credits: Garrett Rowland
Located in the SoHo neighborhood of Manhattan, this project started off as a 2,000 sq ft space artists’ loft full of classic architectural features (high ceilings, large windows, beams). The perfect blank canvas for Ghislaine, her goal was to enhance the dual tranquility and energy of the classic NYC setting, and complement the clean lined kitchen, bathrooms, and architectural finishes done by Alexander Butler Architects.
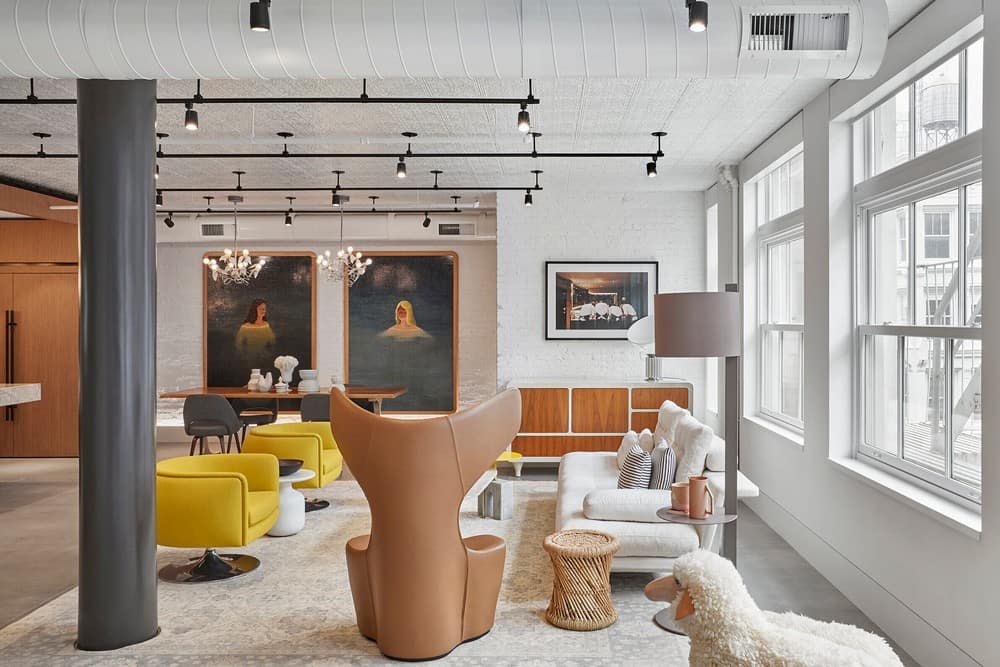
The public area of the Manhattan Soho Loft was virtually one big open space, which Ghislaine sectioned off into their own areas with distinct furniture layouts. A mix of bold colors, minimal pattern and striking art are the perfect counterpart to the stark white walls and wood millwork. In the sitting area, bright yellow swivel chairs excite the space and a custom over-dyed vintage rug was given a positively contemporary twist by rounding the corners and creating a cut out around the exposed architectural column. The dining area is anchored by Tyler Hays hand-painted puzzles, which feel both modern and old-world.
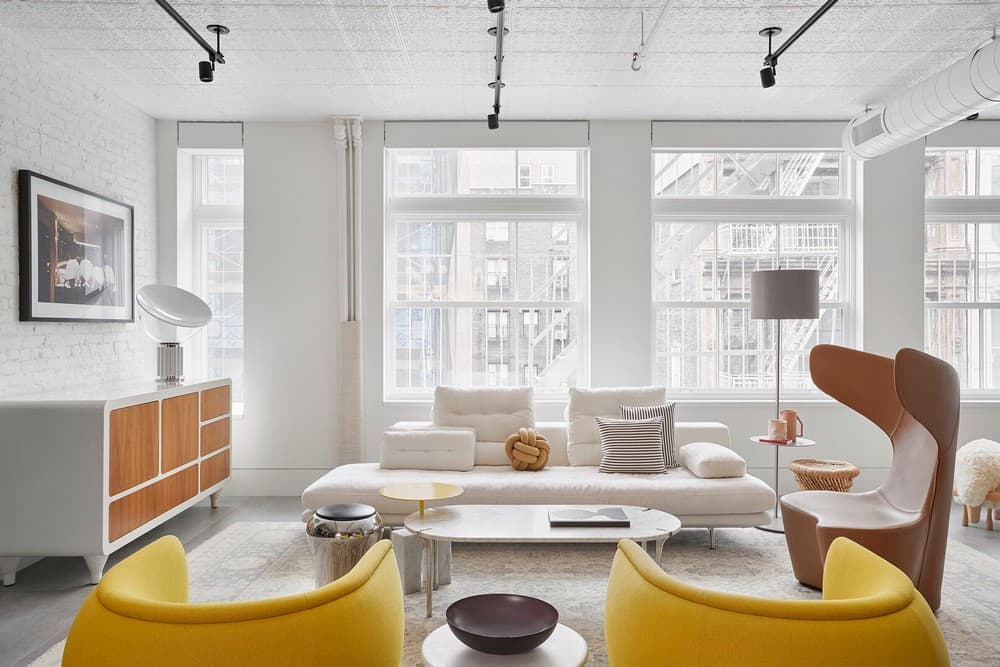
Once Ghislaine Viñas and her team understood the clients’ obsession with Alice in Wonderland they went about specially creating an oversized framed print of an illustration by Sir John Tenniel, the original artist behind Lewis Carroll’s famous book. Hanging at the end of the hallway, the illustration depicts an oversize Alice watching the White Rabbit run away down a dark passage.
The illustration is hung purposefully in this spot as a way to make it feel as if the hallway could carry on forever. The black and white art piece signals the transition into the private spaces of the home, which, in contrast to the energetic and bright front space. are much quieter.
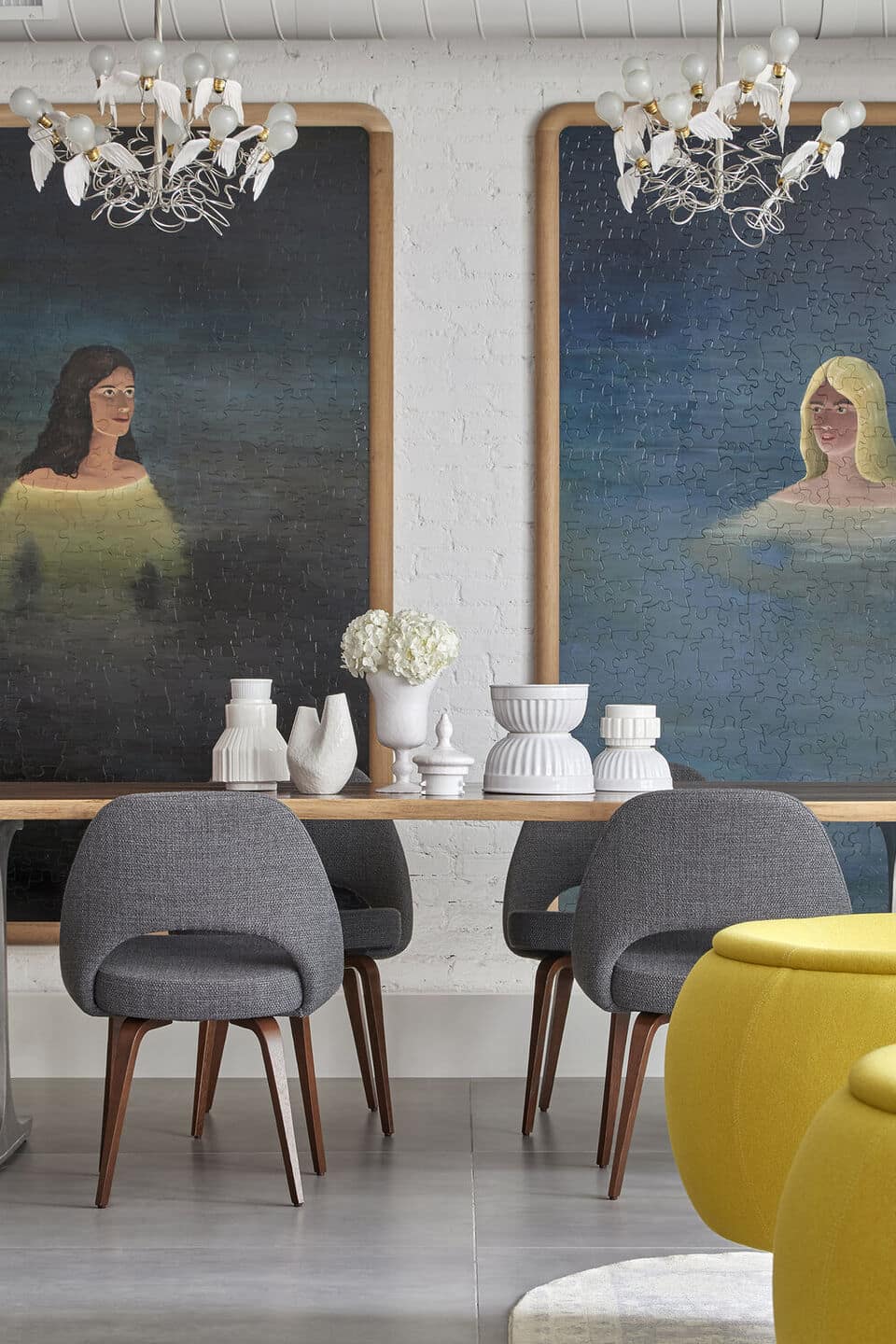
The beauty of the principal bedroom is all about its tranquility, and Ghislaine Viñas and her team used a softer hand with the treatment of the master suite. Full of understated textures, the all neutral room features a long, custom designed dresser with ribbed fronts and two of the clients’ existing chairs reupholstered in a creamy sheepskin. Underfoot is a plush, wool rug from Maharam that enhances the comfort of the space.
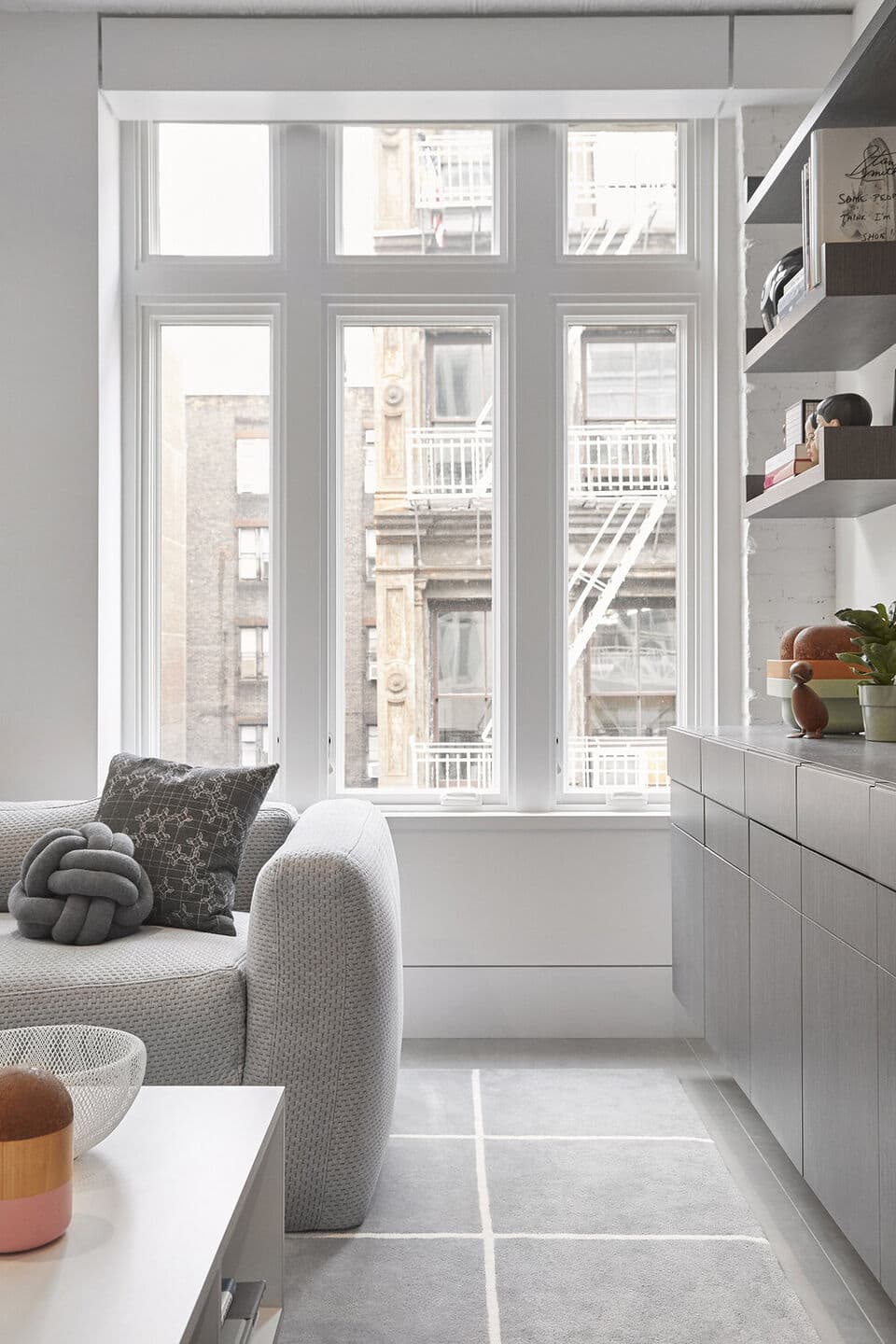
The walls of the Children’s Bedroom are covered in a pale blue wallpaper patterned with locks and keys, another subtle nod to Alice in Wonderland. The rooms’ dresser, chair, and light fixture are all finished in true black, giving the room just the right amount of edge.
