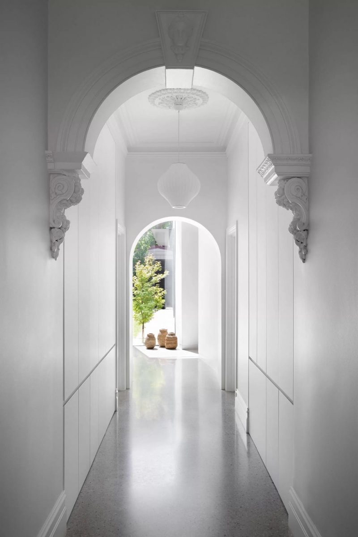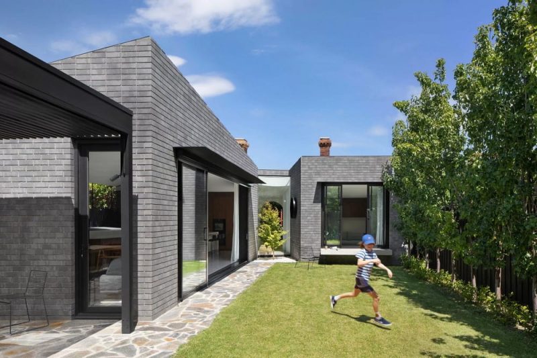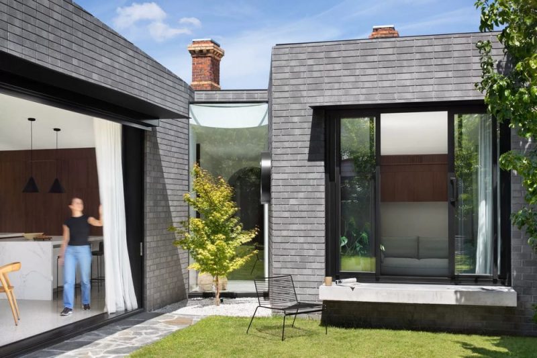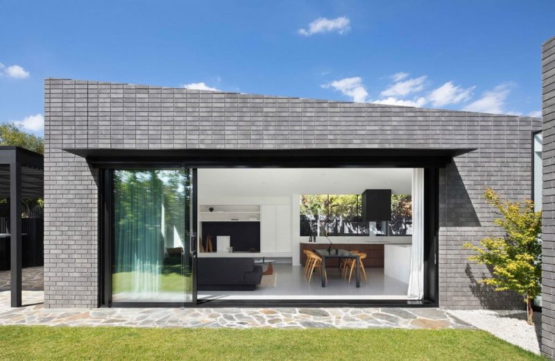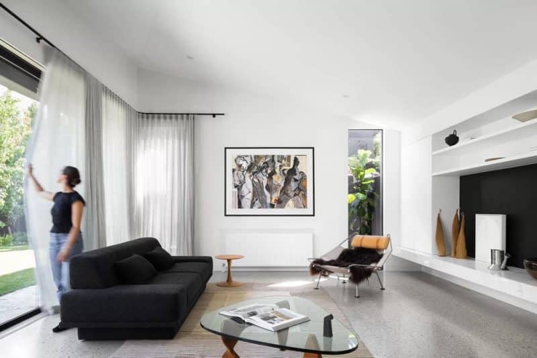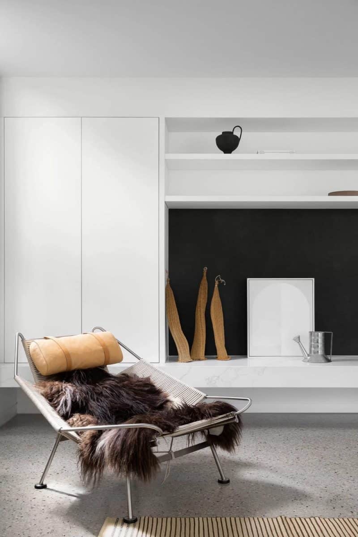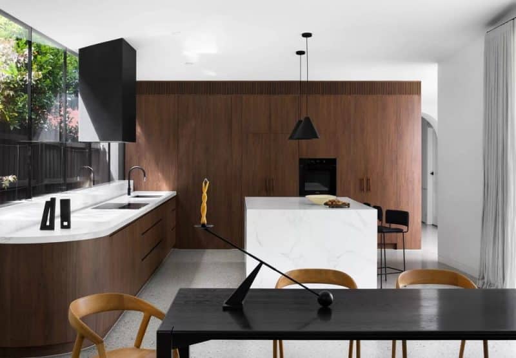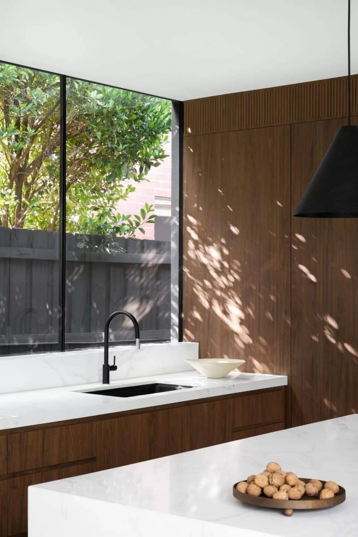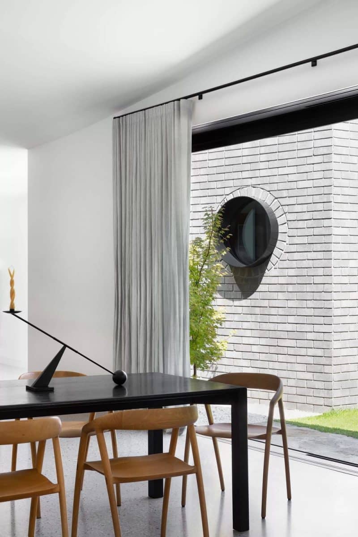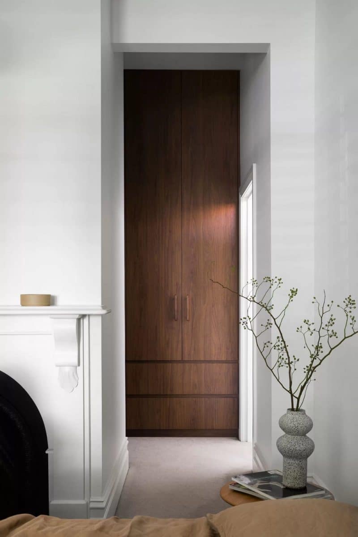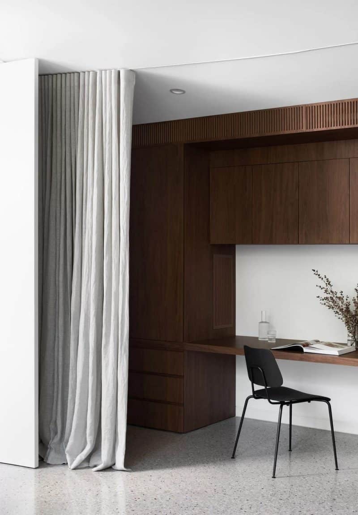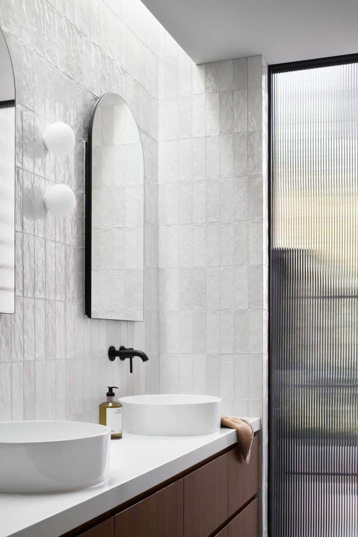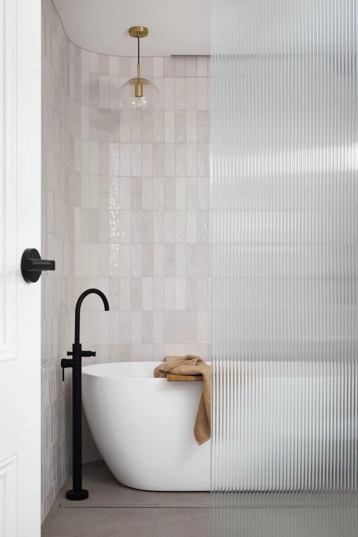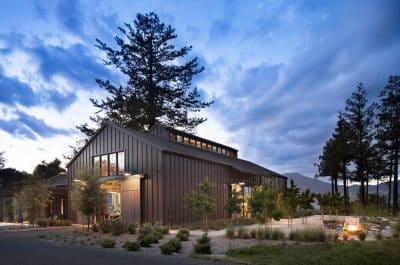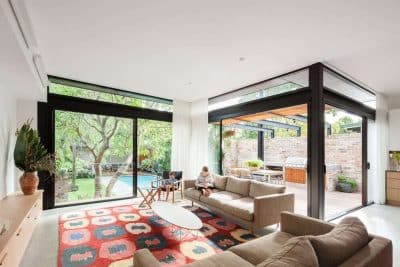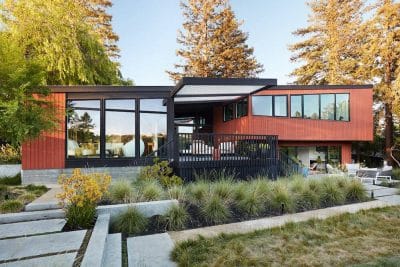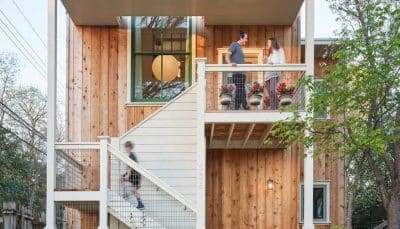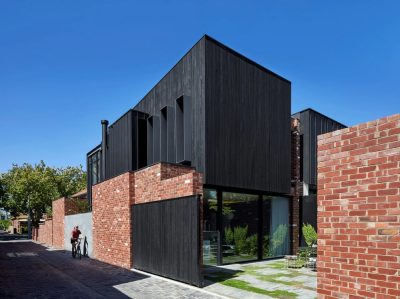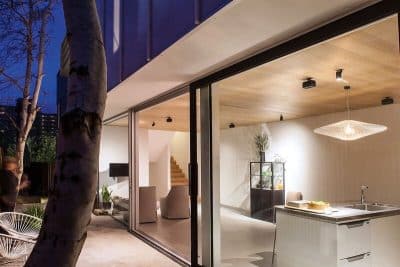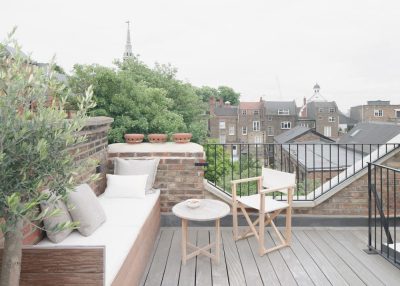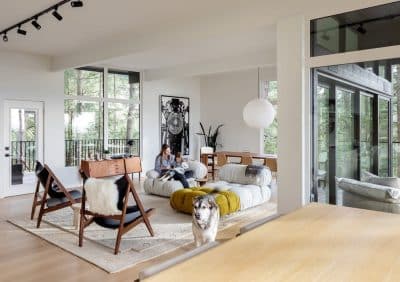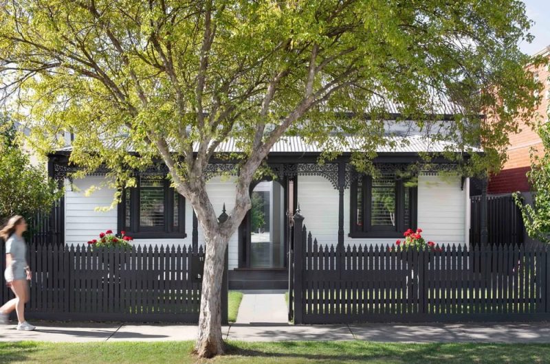
Project: Maple House
Architecture: Cera Stribley Architects
Team: Kate Hatherley, Steve Woo, Juan Hernandez-Flores
Location: Malvern, Victoria, Australia
Year: 2019
Photo Credits: Emily Bartlett
Maple House, located in the Melbourne suburb of Malvern, showcases a perfect blend of Victorian-era charm with modern architectural sophistication. Designed by Cera Stribley Architects, this project exemplifies how careful design can transform a period-style home into a modern family sanctuary while respecting the neighborhood’s historical context.
The clients, a professional couple with a young daughter and a lively Boston terrier, wanted to update their double-fronted Victorian worker’s cottage. While the home had significant heritage charm, it lacked modern conveniences and was poorly oriented for solar exposure. With only one bathroom located far from the bedrooms and a layout unsuitable for contemporary living, the house needed significant changes.
Balancing Modernity and Heritage
The brief called for a sensitive extension to modernize the home without overwhelming its heritage character. The clients wanted a single-level addition that would open up the house to the northern aspect at the rear, maximizing natural light and improving functionality for modern family life. The goal was to create a sophisticated, yet understated, modern form that would seamlessly integrate with the neighborhood.
Kate Hatherley, Associate Architect at Cera Stribley, noted that the single-level restriction led to a more sculptural approach. The extension features light grey brickwork and a modern take on the classical pitched roof, allowing the new addition to blend effortlessly with surrounding homes.
Sculptural Design and Functional Spaces
The extension diverges into two asymmetrical wings at the rear, creating a distinctive yet harmonious form. The larger wing, along the eastern boundary, houses the kitchen, dining, and living areas. This wing opens into a charming courtyard and outdoor area, making the most of the northern exposure.
The smaller wing serves as a versatile rumpus room and study, providing space for work-from-home needs without compromising the home’s overall aesthetic. The design emphasizes clean lines and minimalism, inspired by Danish design principles. Walnut joinery adds depth to the interior.
A Minimalist, Warm Interior
Inside, the design channels Danish minimalism, focusing on simplicity and function. The interior is unpretentious, allowing heritage features to shine. Walnut joinery introduces warmth to the crisp, clean spaces, while polished concrete flooring ensures durability. This combination makes the home elegant and practical for family life.
Maple House by Cera Stribley Architects honors its past while fully embracing modern living. It’s a perfect example of how thoughtful design can enhance a heritage property, creating a space that feels both timeless and inviting.
